Oversized eaves and a multi-level roofline create a striking contemporary façade for this outstanding family home that has been designed to take full advantage of its location on an acreage site in Dural.
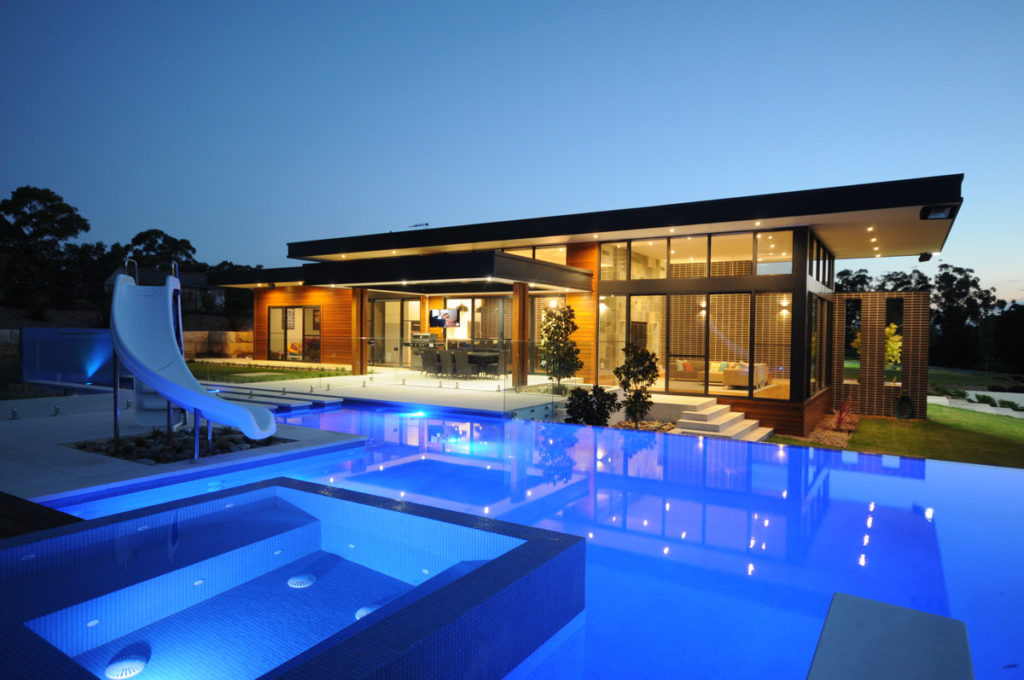
Showcasing an array of quality finishes, the modern exterior of the home has been finished with a combination of render, feature brick, timber cladding and extensive glazing which imbues the home with an organic quality that allows it to sit harmoniously in its rural surroundings.
The connection to the environment continues inside the home where soaring ceilings allow for double height windows to flood the home with an abundance of natural light and create a scenic outlook over the outdoor living areas and garden.
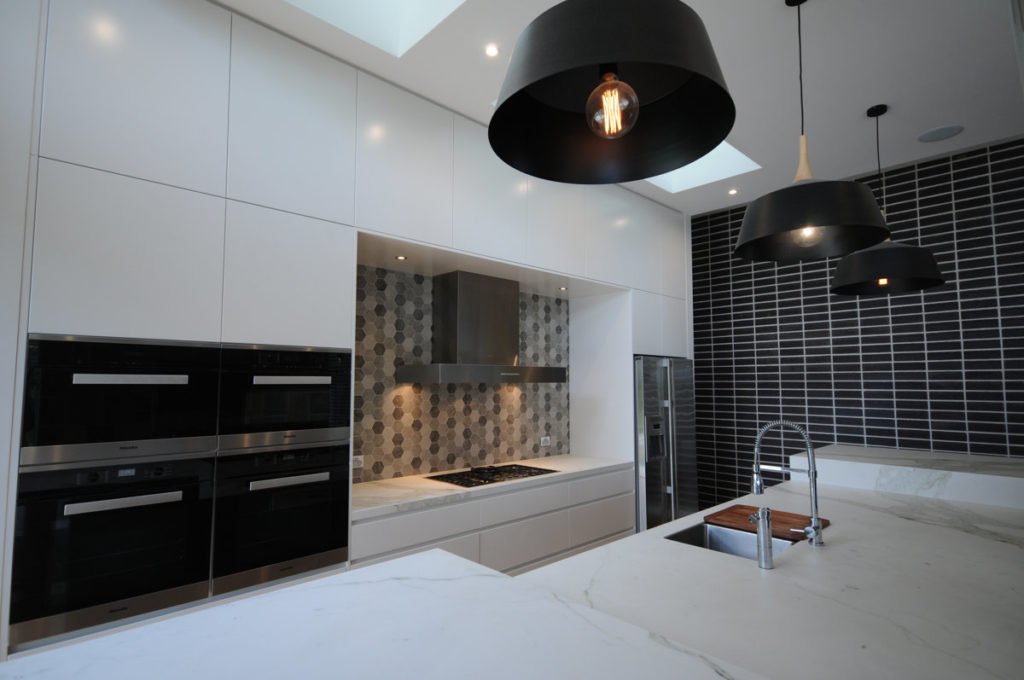
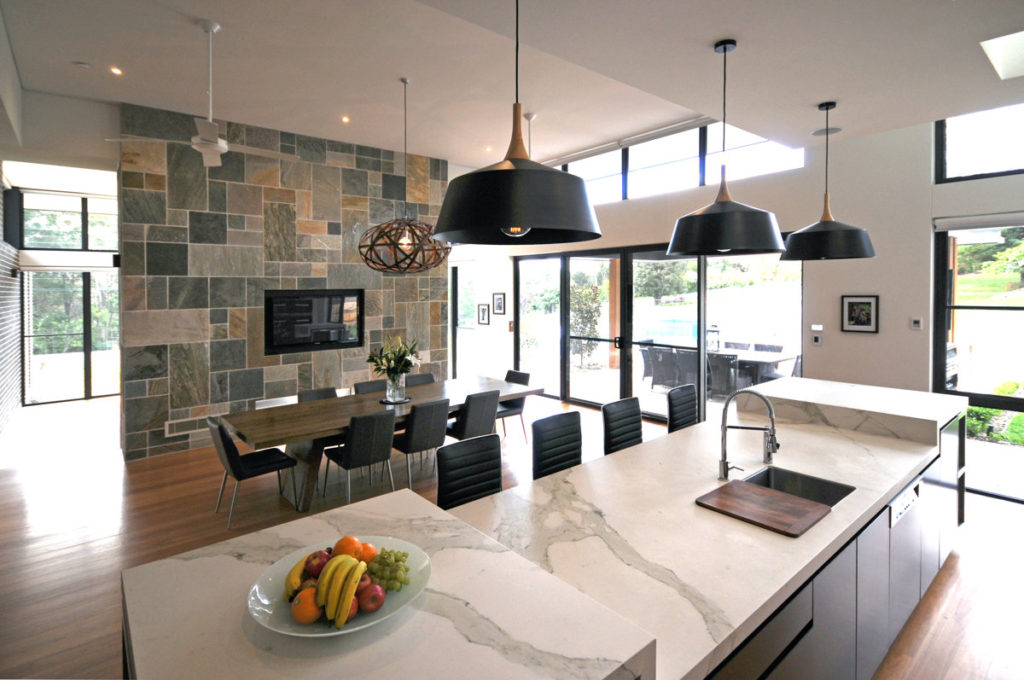
Creating continuity with the exterior finishes the interior of the home also features exposed brickwork and timber flooring. A striking feature stone wall with double sided fireplace adds even more rustic appeal whilst creating a separation of spaces between the living area and open plan kitchen / dining room.
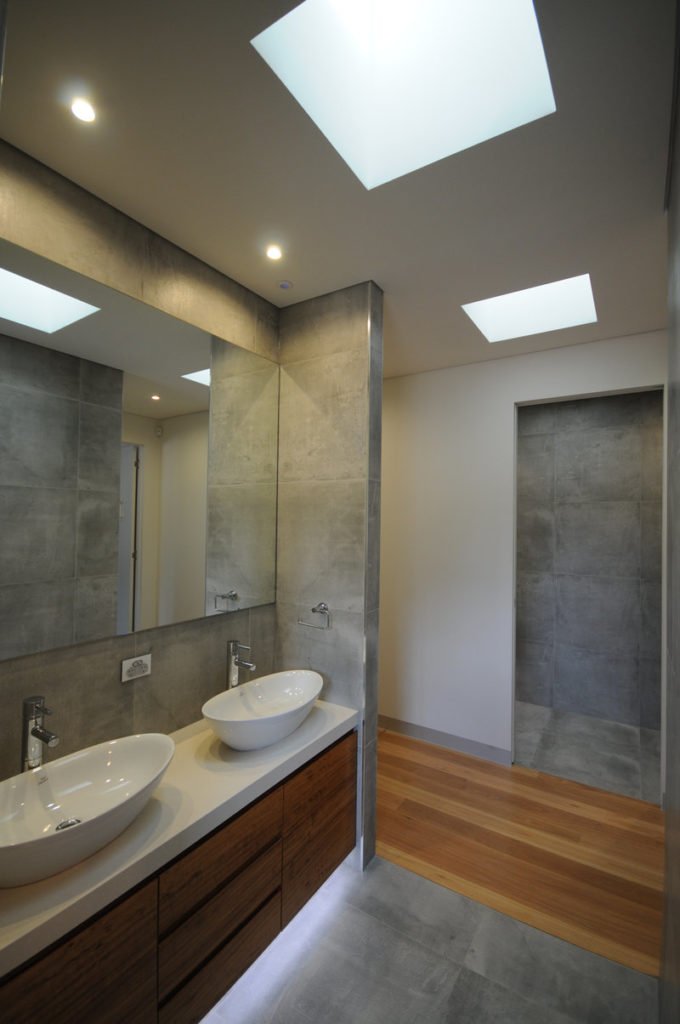
Offering the ultimate in family living, this home has been built for entertaining with a large family room for the pool table and a covered alfresco that is accessible via stackable glass doors creates a seamless transition between the interior and exterior spaces.
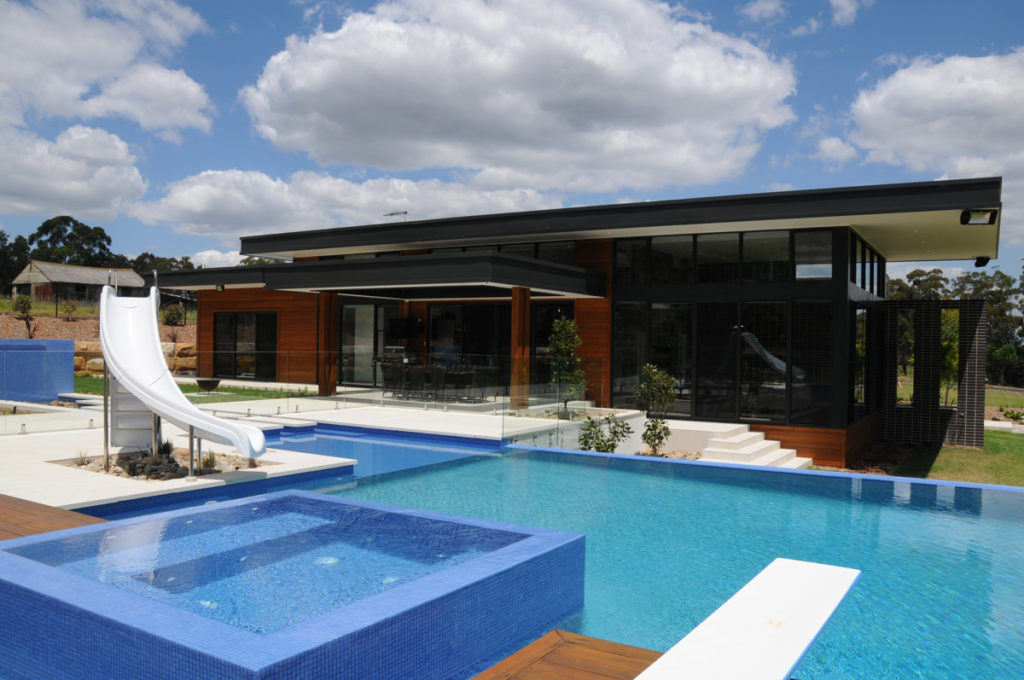
Surrounded by a frameless glass fence, the pool – with waterfall edge, built in spa and waterslide is without doubt one of the highlights of this fabulous family home. Whether enjoying an afternoon drink in the alfresco area, lounging on the poolside deck or dining inside the home the pool is a stunning focal point of the home, especially at night when the lighting creates a beautiful ambience like moonlight dancing on the water.
This home is a shining example of the quality and individuality on which the multi-award winning team at Gremmo Homes have built their reputation. See more projects by Gremmo Homes.
This home was featured in the 2018 edition of our luxury homes annual Sydney Custom Homes.

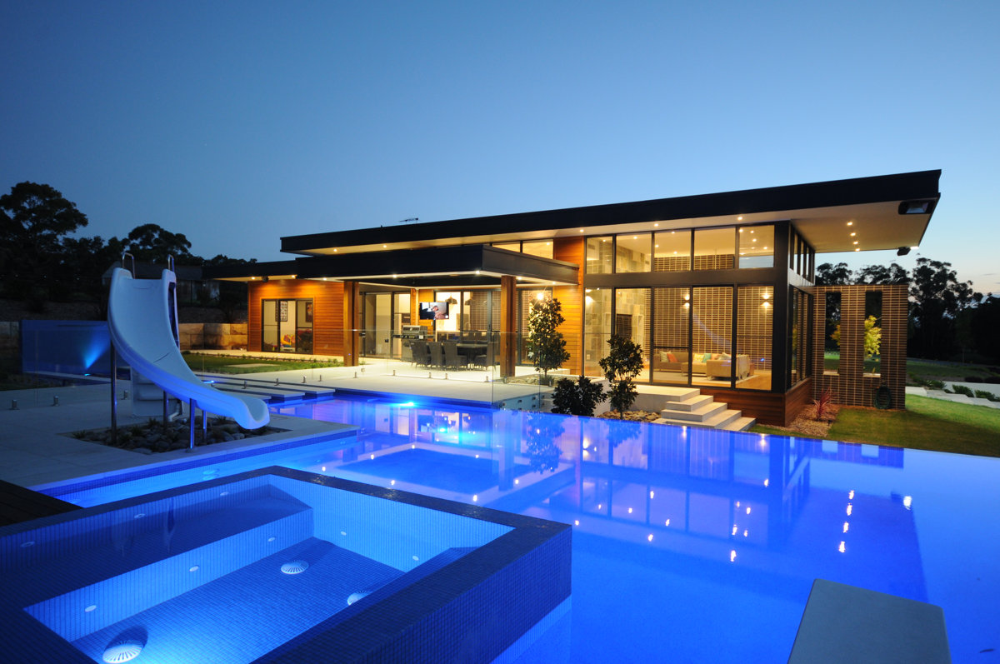
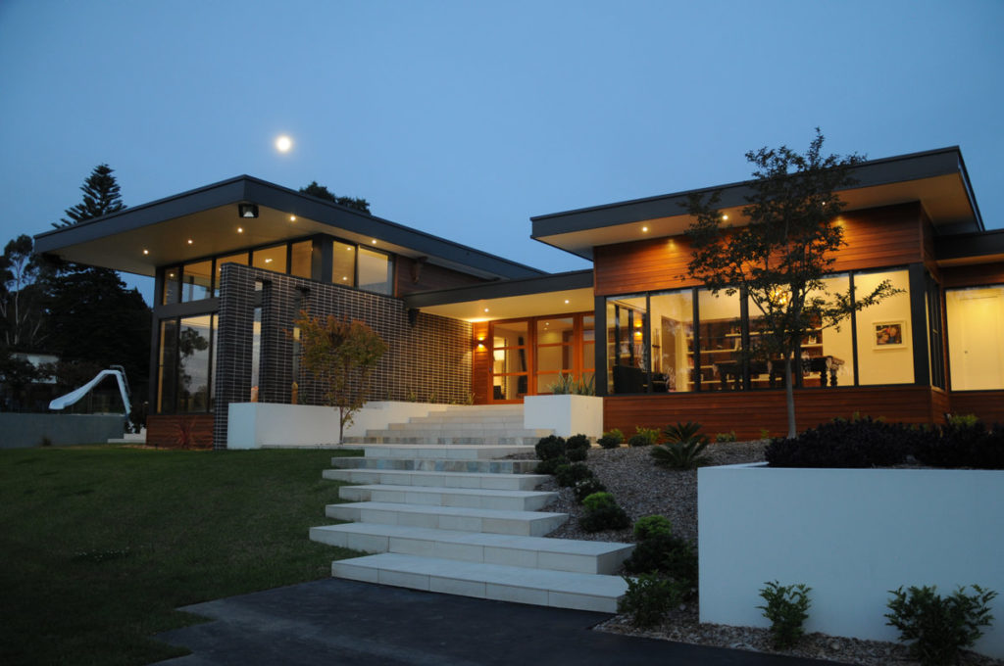
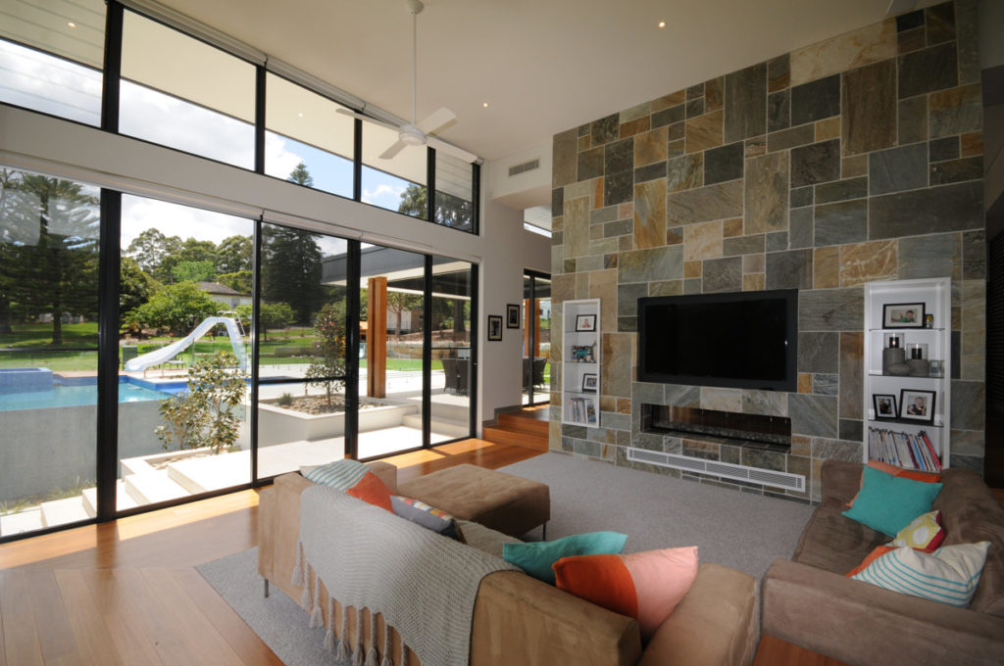
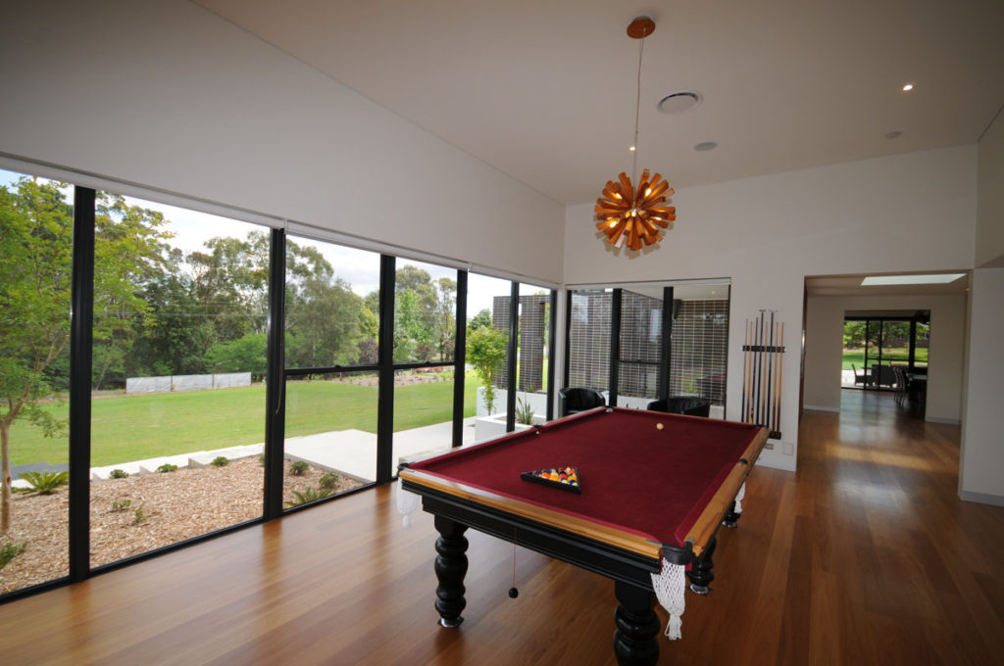
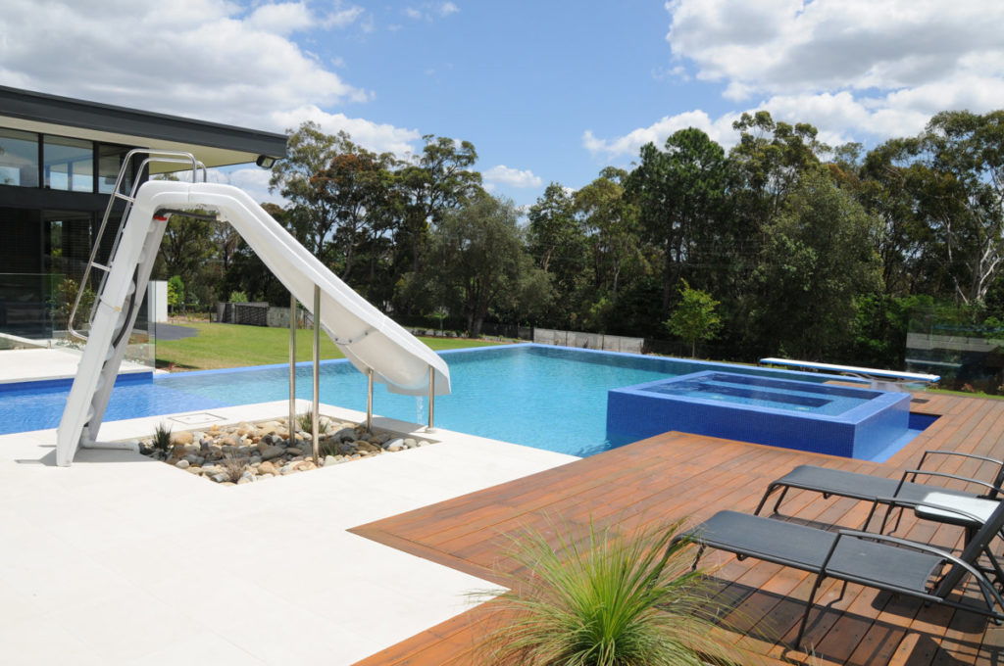

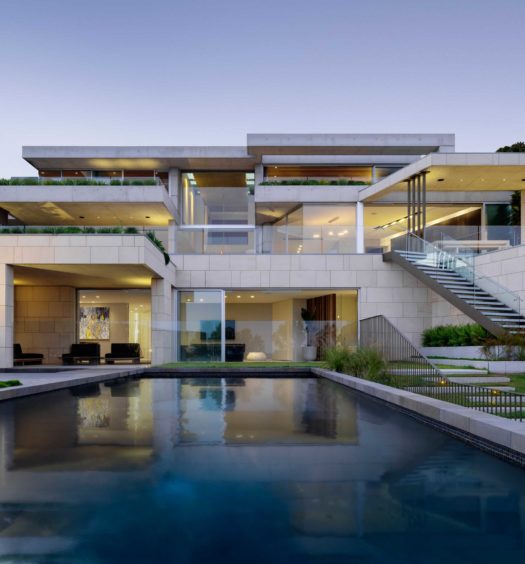

Recent Comments