Working within the confines of legislation and site restrictions, the team at Mike Cass Creative transformed this Haberfield home to create stunning new contemporary living spaces both inside and out, resulting in a home that is not only more stylish but significantly more functional for the residents.
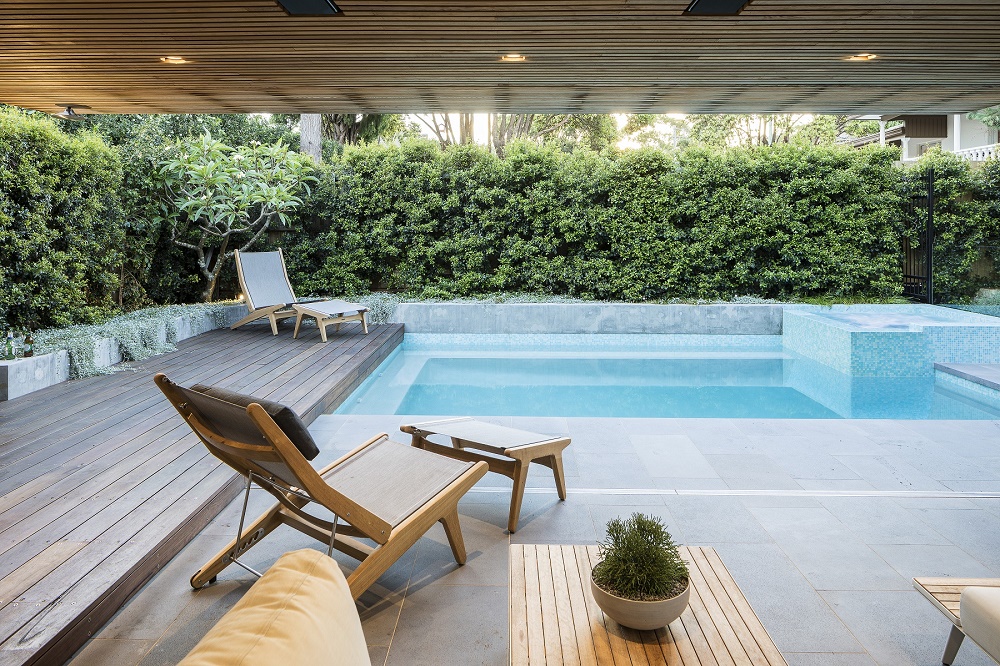
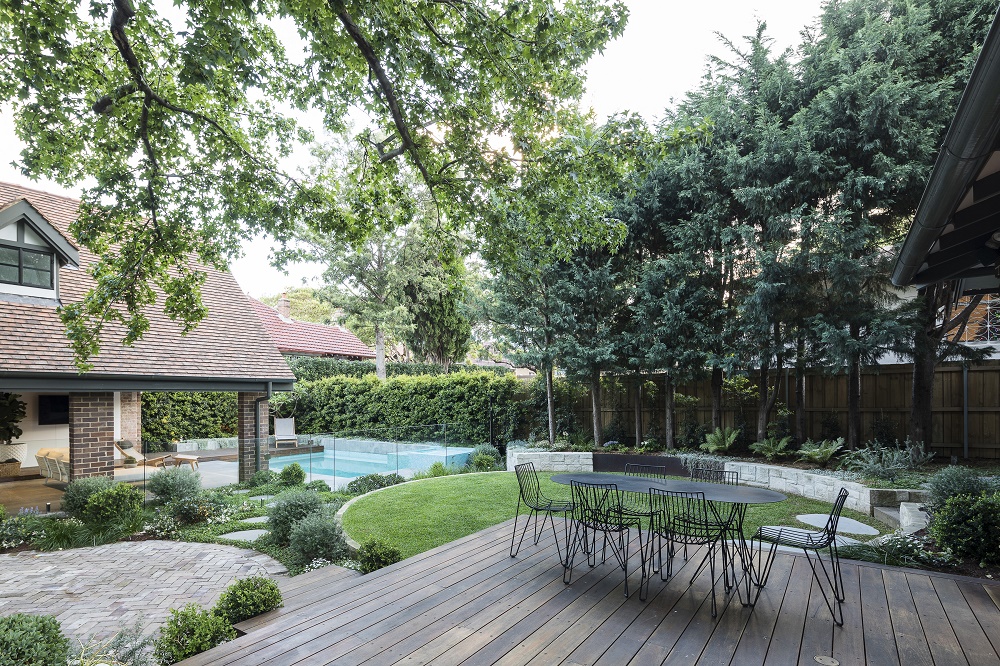
An inspired choice of materials that includes bluestone, timber and an off-form concrete feature wall that wraps the edges of the pool and decking combine together beautifully to create an inviting ambience that is casual yet sophisticated in style.
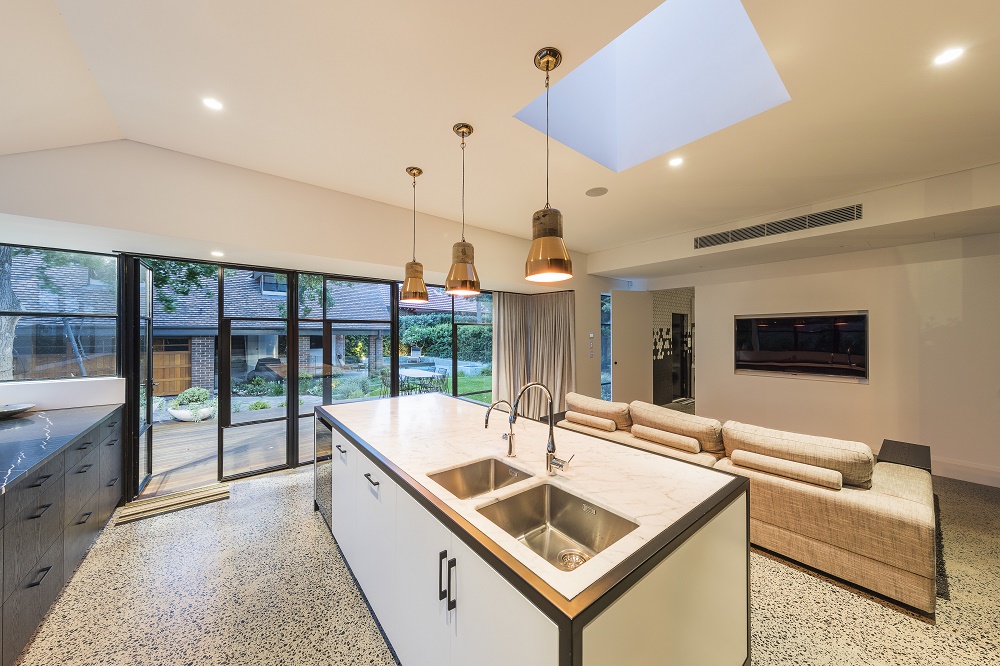
Inside the work extended to a complete redesign of the awkward layout of the upper floor bedrooms and renovation of downstairs kitchen to create a modern, open plan living space. Polished concrete floors and black framed doors add an urban appeal to the traditional style of the exterior of the home and create a connection to the newly created outdoor entertaining space that is sure to be the new highlight of the home.
This Sydney landscape project was featured in our 2018 luxury homes annual – Sydney Custom Homes.
Click for more luxury landscape design inspiration.

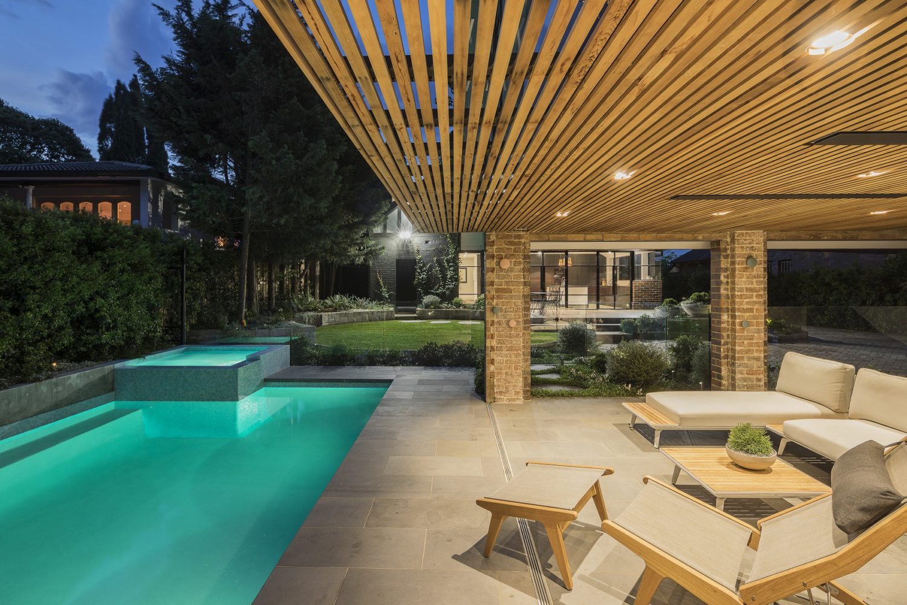
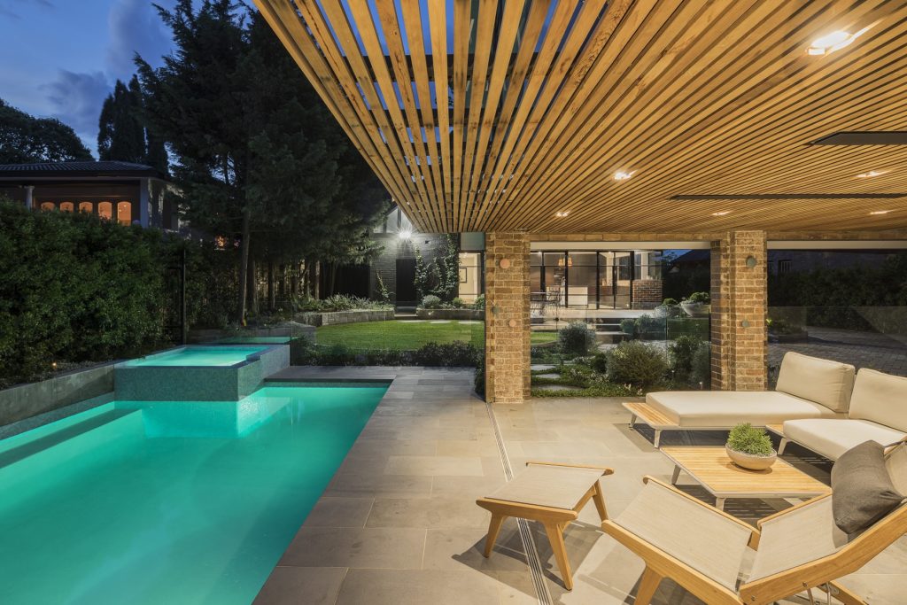
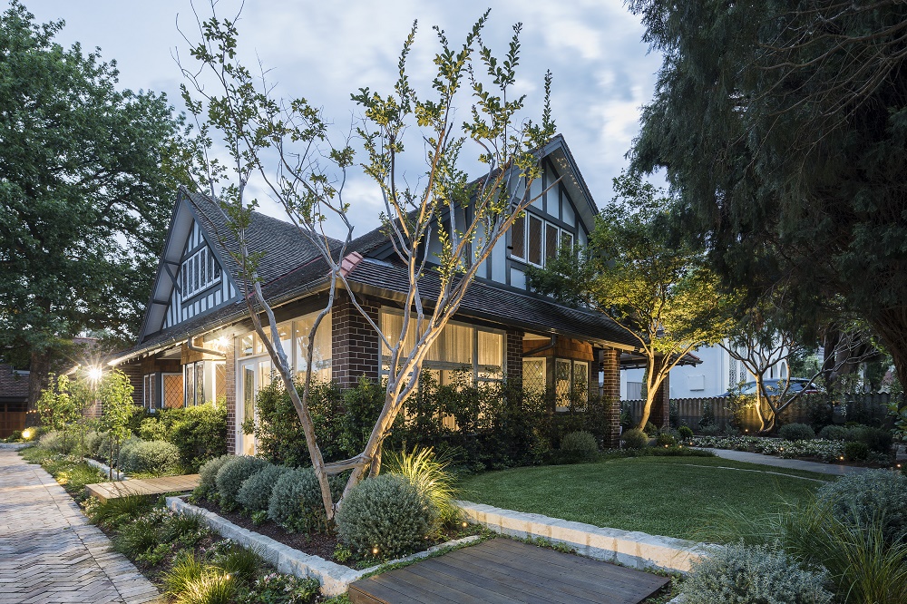
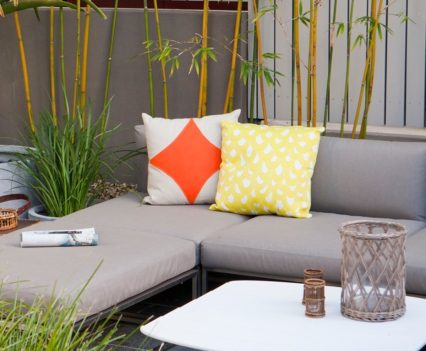
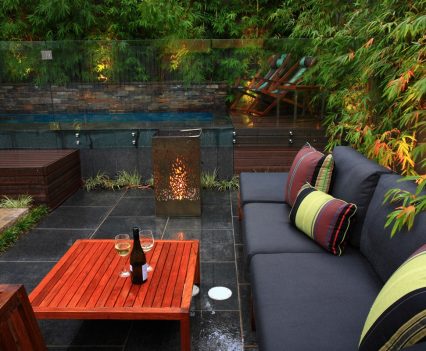
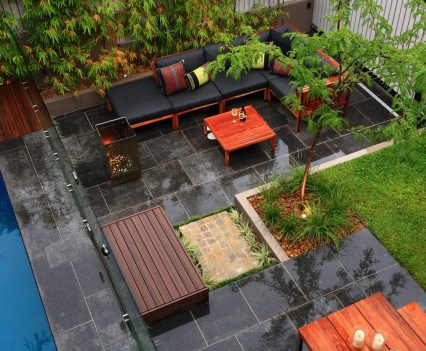
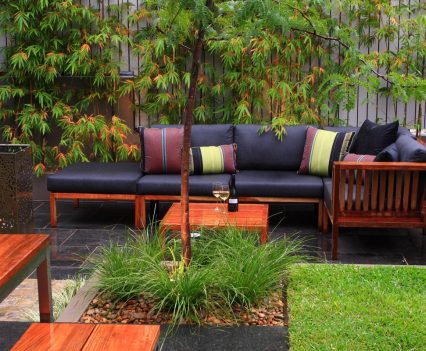
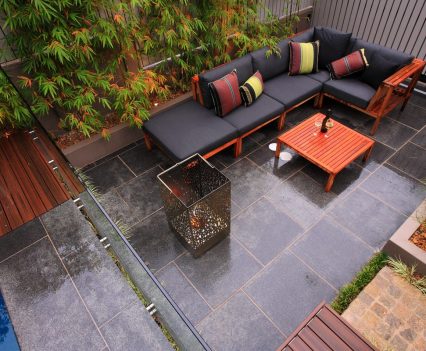
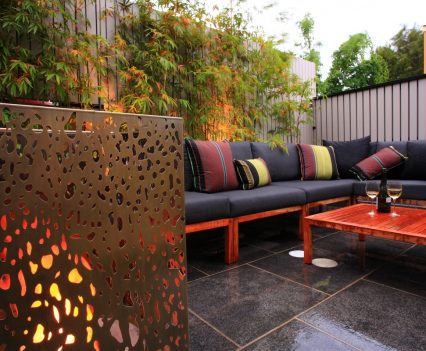
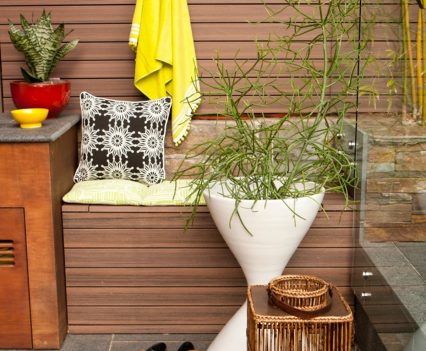
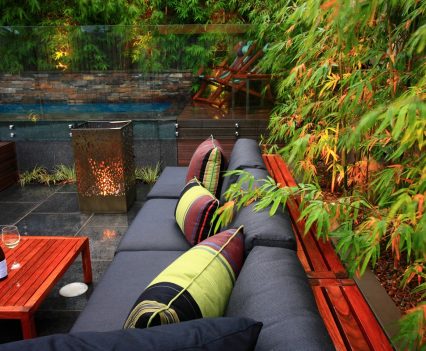
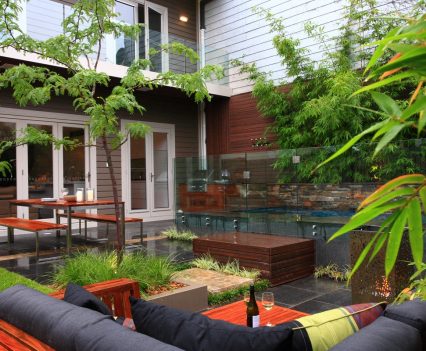
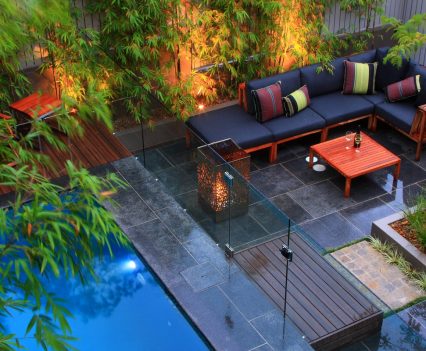
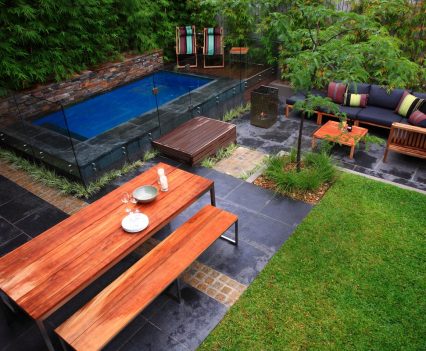
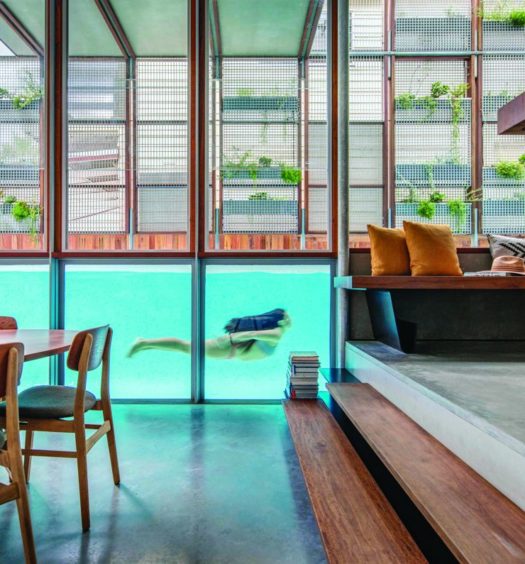

Recent Comments