The primary consideration for the owners of this beautiful new contemporary home design in Turramurra was space. They needed more… not just for their growing family of five, but also a purpose built office to accommodate the work at home professional.
While the size issue was successfully addressed the family ended up with something far more special than just a spacious home; it’s a home that meets their needs on many different levels – for entertaining, family life, working and playing, and has been designed in such a way that the rooms are flexible enough to continue to evolve as the family’s needs change.
For the builders, Sydney’s Custom Home specialists, Chateau Architects + Builders, designing such a home wasn’t without its complications. For a start the home is set on a western facing block so creating a bright, contemporary home required skilful planning and design. The solutions included a row of skylights above the kitchen, and living spaces that let the light in from three different aspects. The bedrooms upstairs are also bright and inviting thanks to dual aspect banks of windows in most of the rooms, while the entrance hallway is naturally illuminated by double height windows set above the door, also creating a grand entry to the home.
At 475 sq metres, plus patios, the home includes 4 bedrooms, 4 bathrooms, informal and formal living areas, a home office and a kids ‘office’ by the kitchen that allows the children to be conveniently observed whilst doing their homework.Additional special features include two fireplaces, one with a huge polished concrete hearth that can double as seating when entertaining, and the client specifically requested American oak floors within the living areas to match the staircase.
The clients were as equally impressed by the builders themselves as the outcome of their new home.
“Everything went smoothly… their communication levels are wonderful, nothing was a problem. Every member of the Chateau team were equally focused on providing us with a terrific experience.”
Chateau’s full service approach led to a trouble-free build, having the architect and builder combined in the one company. This allowed the clients to work with the Chateau design team in creating a home that fully met their personal needs.
This project was featured in our 2015/16 edition of our luxury homes annual Sydney Custom Homes.


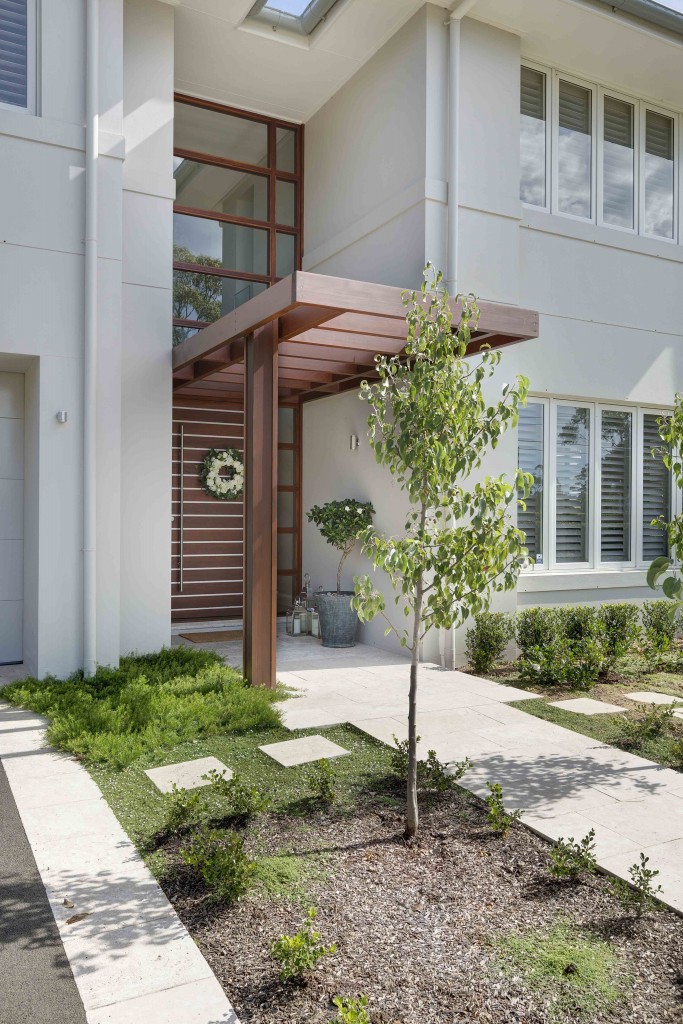
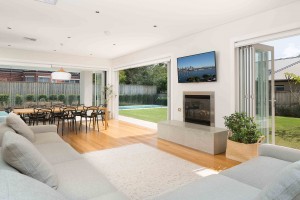
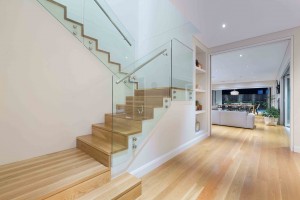
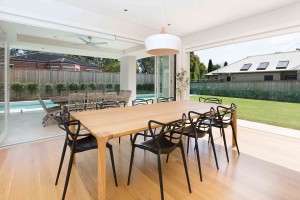
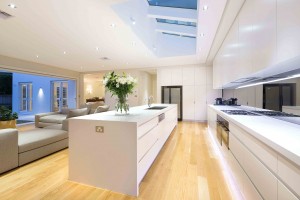
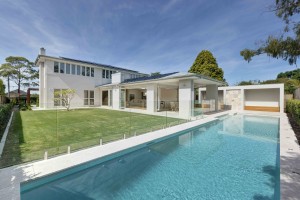
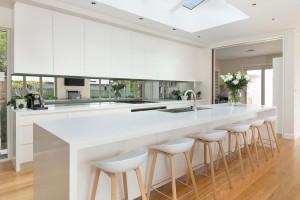
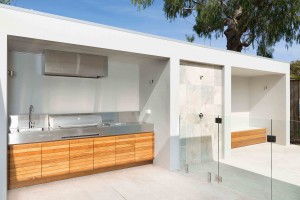
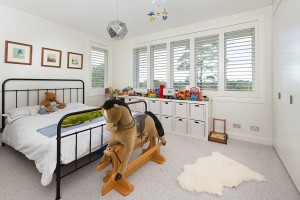
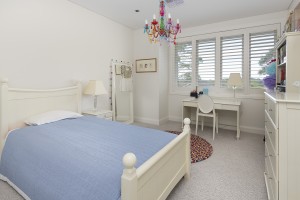
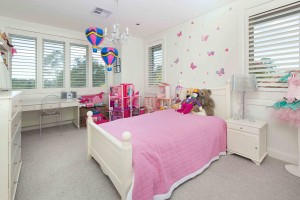
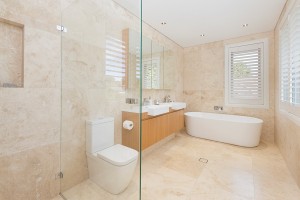
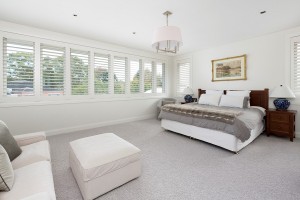
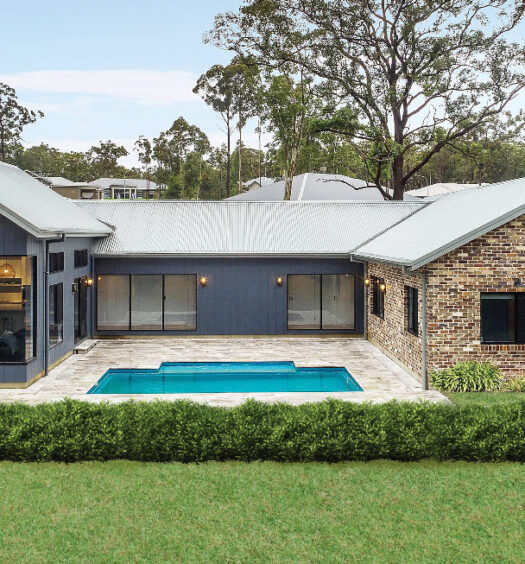
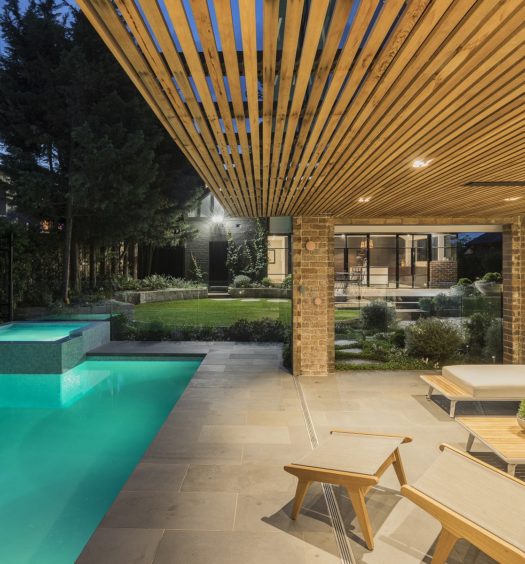

Recent Comments