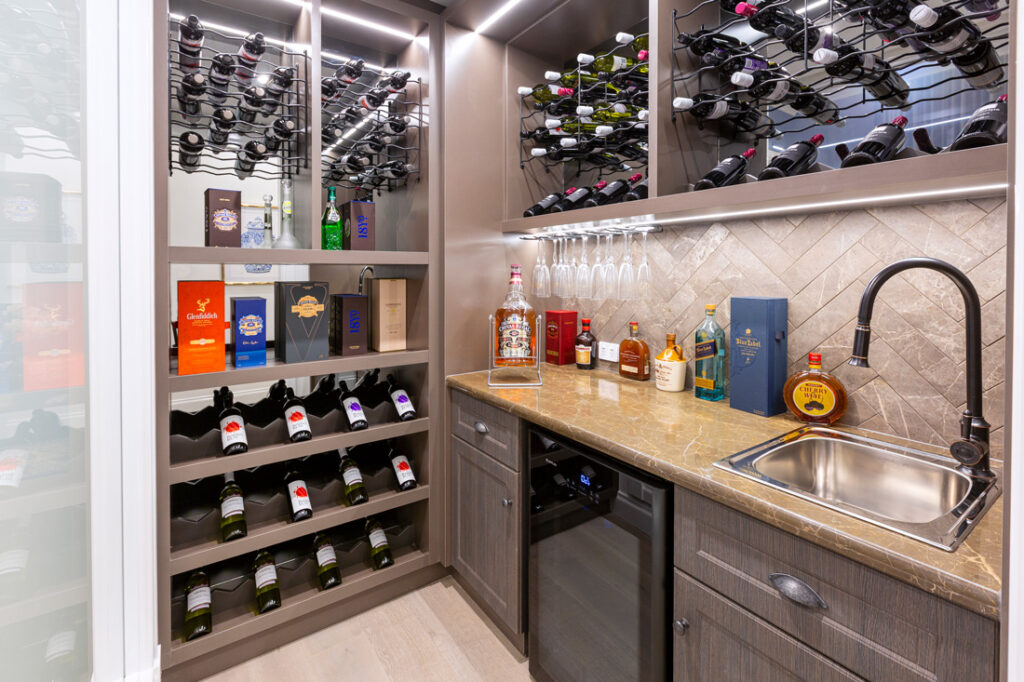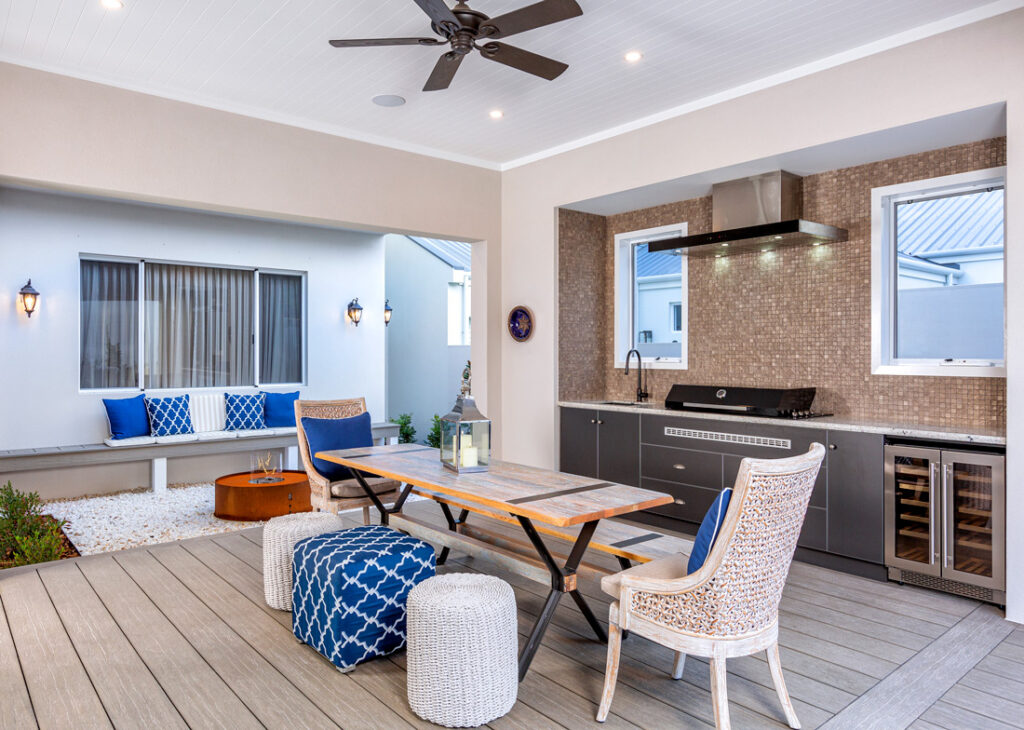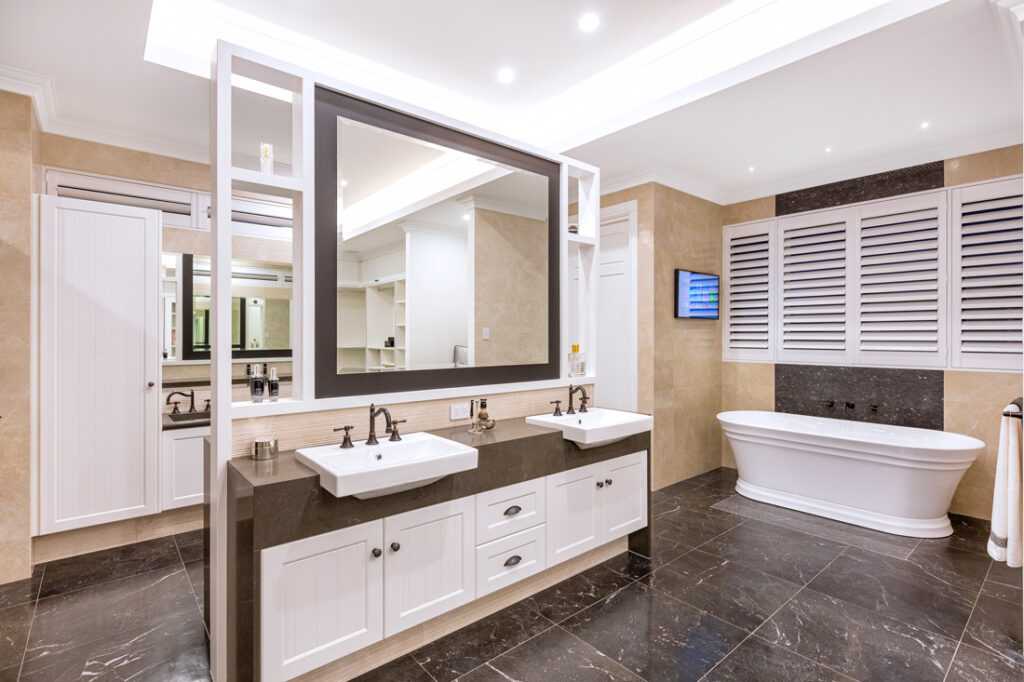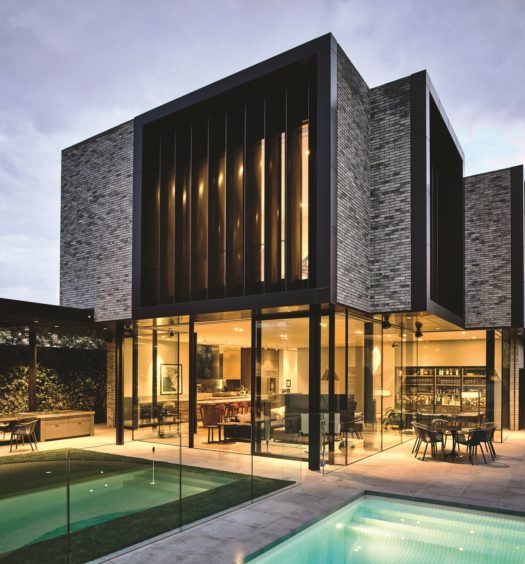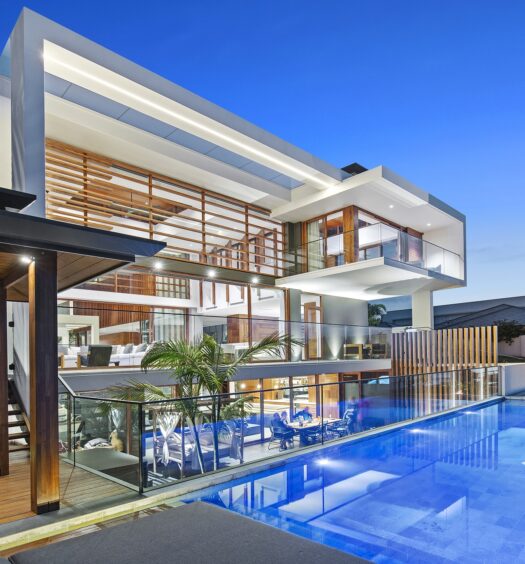A magnificent Hamptons style home in the heart of Dalkeith, The Long Island is the latest display from Atrium Homes and is unlike anything you have ever seen, delivering classic style with modern, luxury living. The classic coastal ambience starts with the home’s striking street appeal – timber cladding combines with feature stonework and a series of French doors that open to both the lower level and an upper-level balcony, reflecting both the romance and glamour of a sublime summer home.

Effortlessly blending style, space and sophistication, no expense has been spared in the construction of this beautiful home, with an abundance of eye-catching features both inside and out, from feature piers and mouldings, right through to the coffered ceilings and 28-course high timber doors.
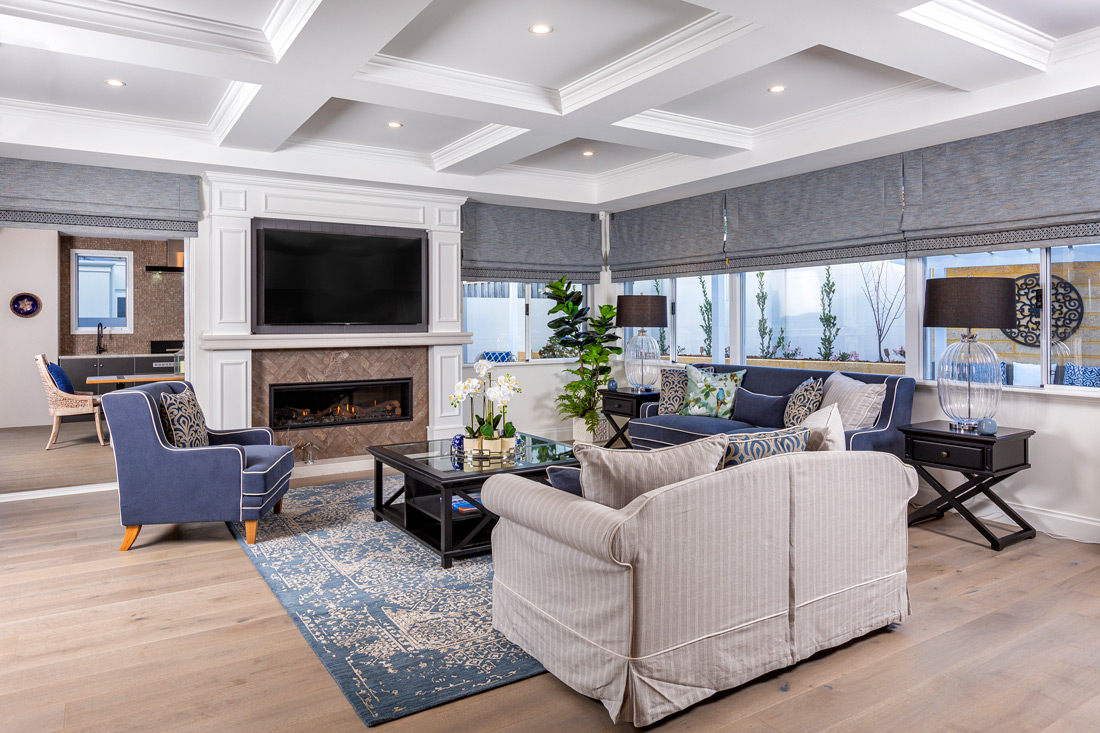
At the heart of the home is the luxury kitchen complete with stone island benchtops, a large walk in pantry and separate scullery. A beautifully crafted cellar with two-way privacy glass and a spacious alfresco with outdoor kitchen which seamlessly connect interior and exterior living spaces, make it clear that this home was built for entertaining in style.
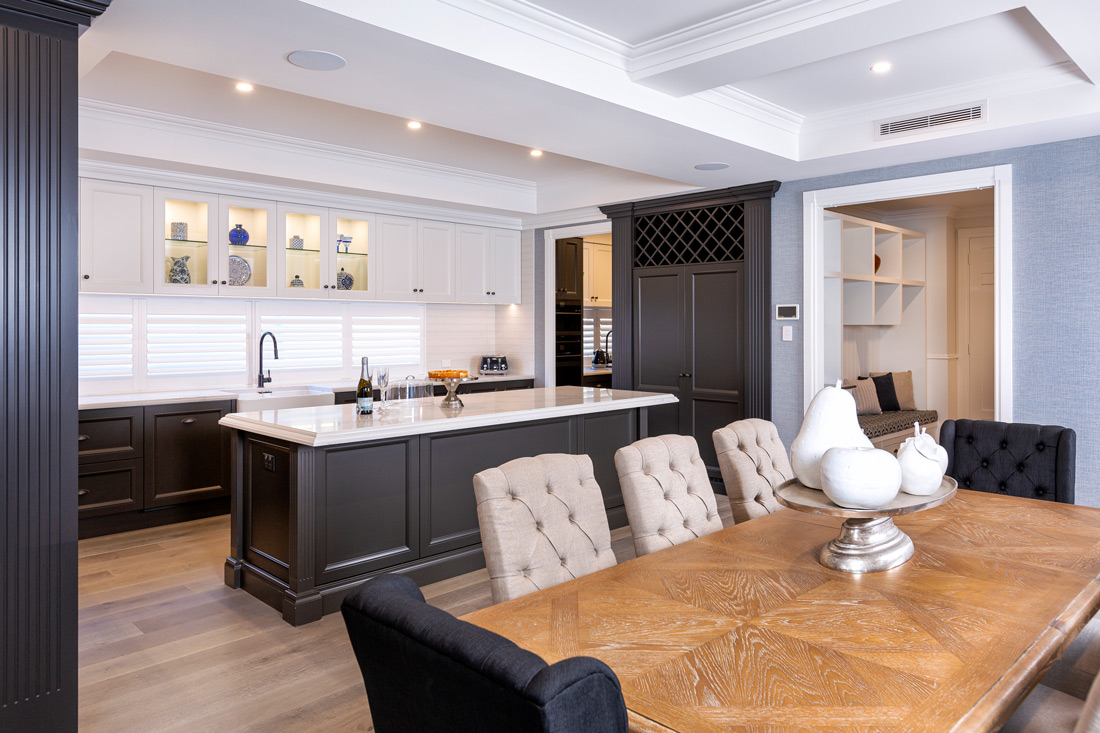
Connected by both a lift and a magnificent feature staircase, the upper floor contains four spacious bedrooms that include a guest suite with its own living space and ensuite.

As large as it is luxurious, the enviable master suite incorporates separate make-up and dressing areas with extensive custom cabinetry and an expansive ensuite with freestanding bath and his and hers vanities.
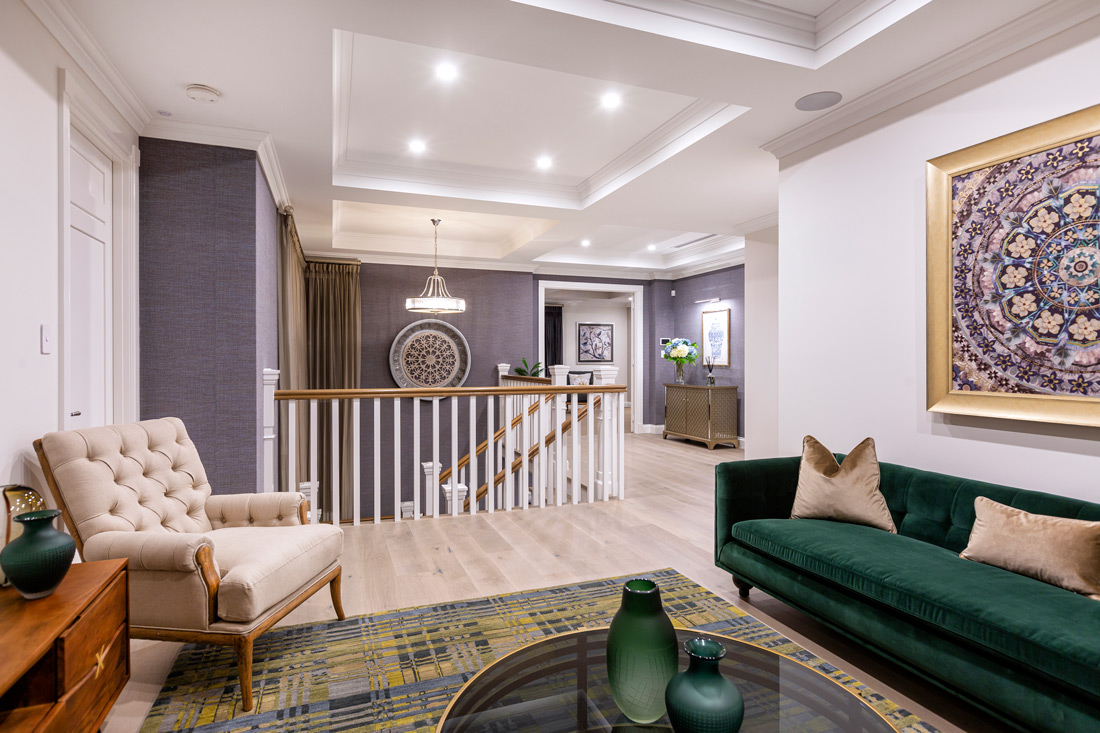
Drawing inspiration from the classic architecture of the Hamptons and built to the highest specifications, The Long Island also includes two powder-rooms on the lower floor, a home theatre, mud-room and double car garage.
“This is one of if not, the finest display homes we’ve ever built”- Daniel Marcolina – Director Atrium Homes.

A 6 Colin Street, Dalkeith
P 0418 941 415 (Rod Dawes)
E enquiries@atrium-homes.com.au
W atrium-homes.com.au

