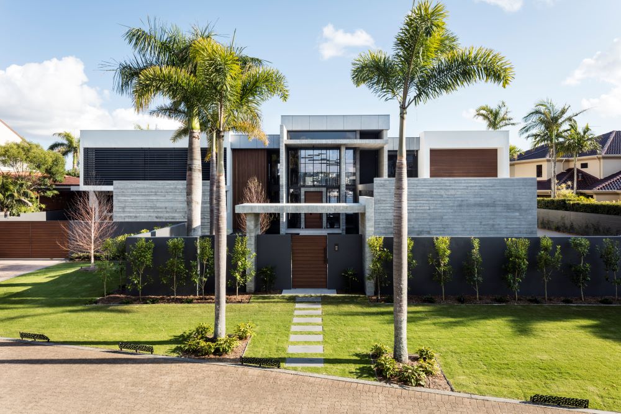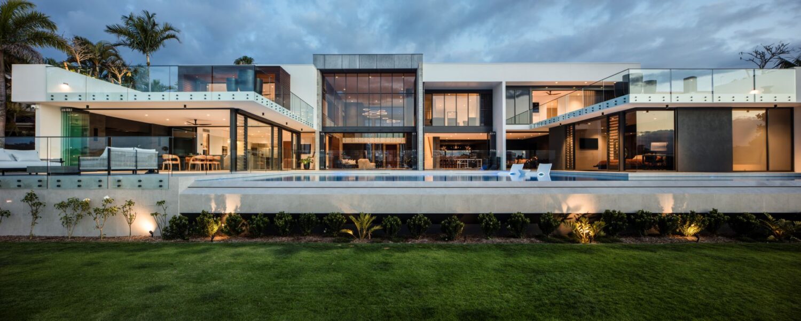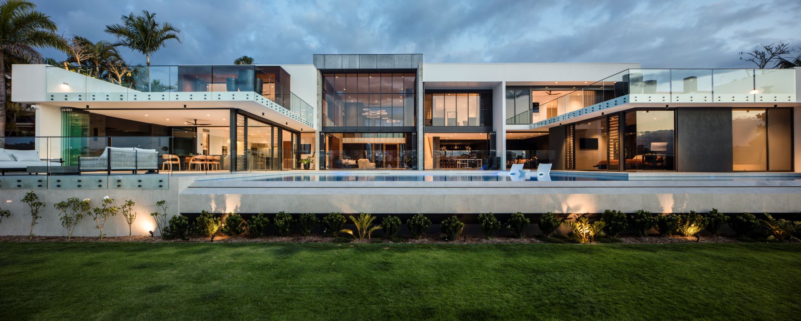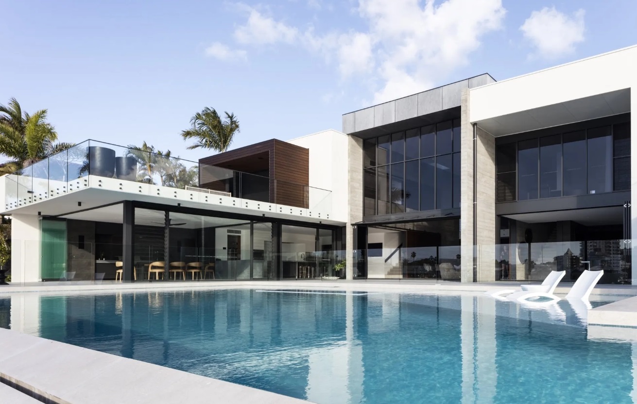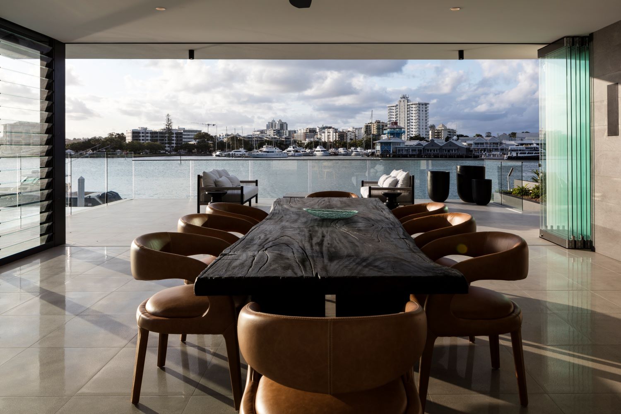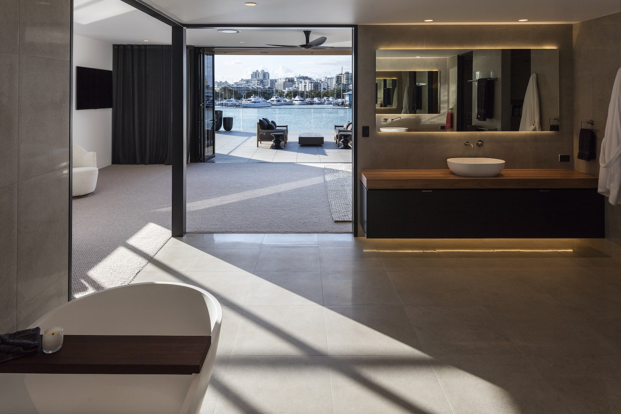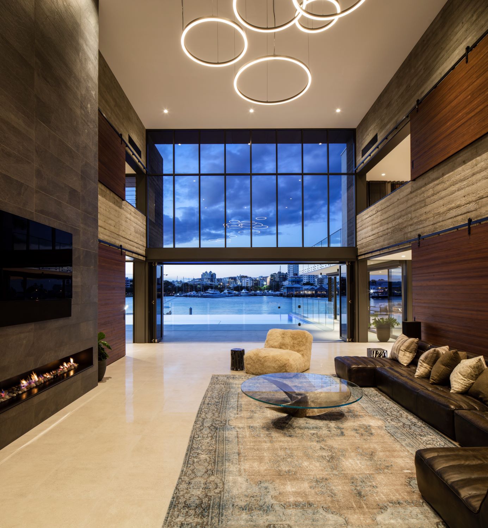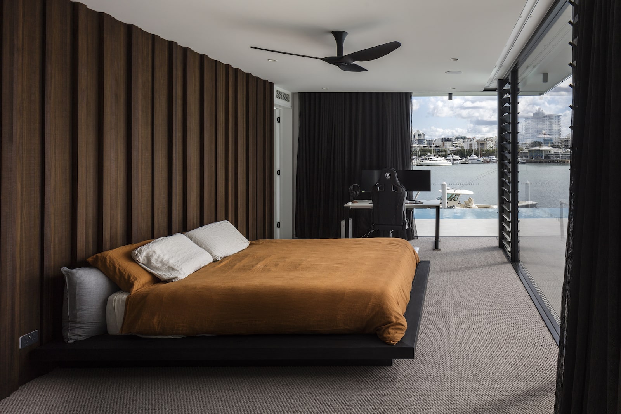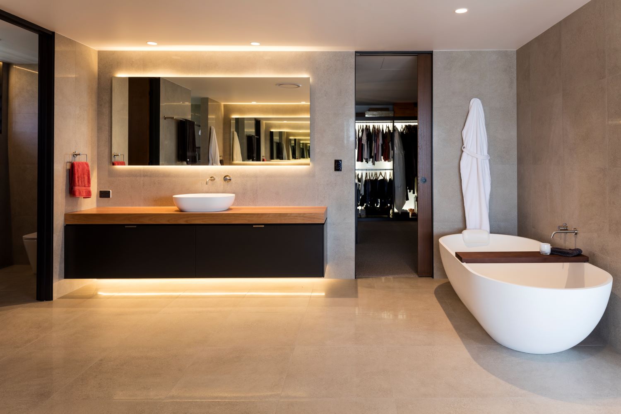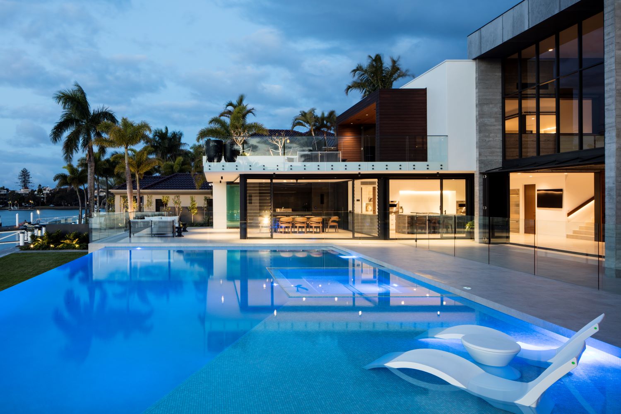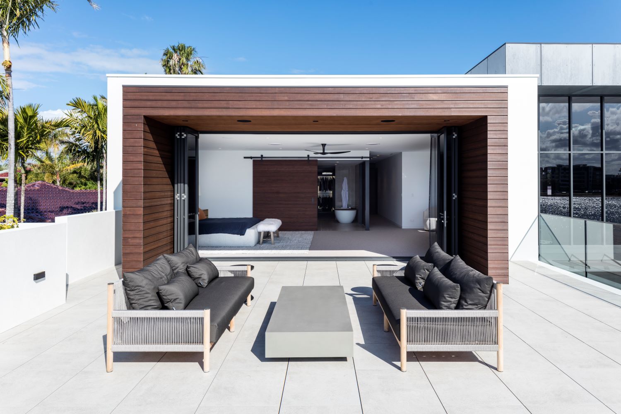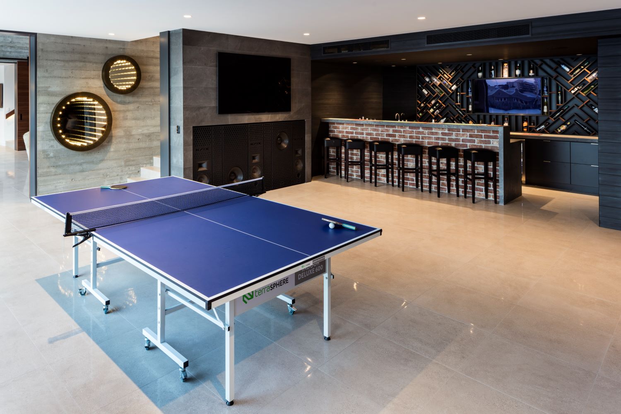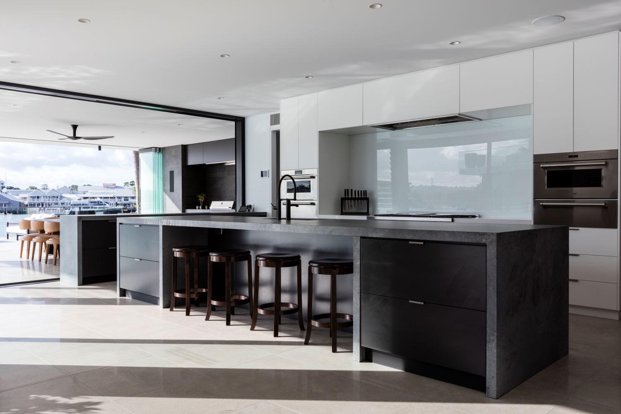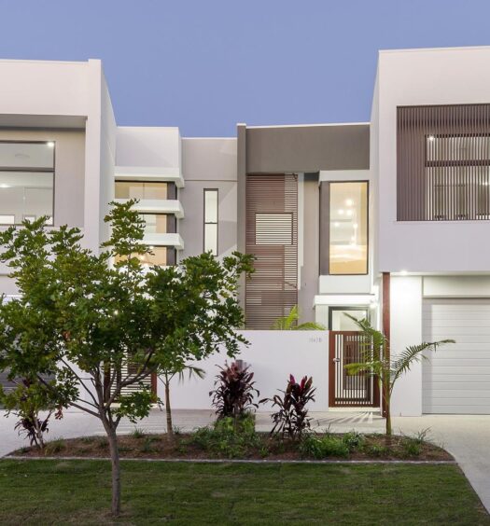Despite facing a number of obstacles including height restrictions and difficult access, the team at Morriarchi Architecture have managed to deliver over 930sqm of luxury living in this spectacular, contemporary residence on Queensland’s Minyama Island.
As boating enthusiasts, the clients requested deep water access and views of the Mooloolaba River and wharf. The challenge quickly became how to design a home of this scale, working with an 8.5m height restriction whilst also maximising the waterfront views from as many rooms of the home as possible.
Three rectilinear volumes surrounding a central waterfront entertaining area create a façade that is striking from every angle. And whilst the flat roofline adds intimacy to spaces such as bathrooms and bedrooms, an upper-level void that runs through the centre of the home from the streetfront through to the rear entertaining area, creates a dramatic entry and central living space, where statement lighting and soaring ceilings deliver an ambience of that of a luxury hotel lobby. Extensive glazing including double-height windows allow in an abundance of natural light, as well as the magnificent views to be captured from every possible angle.
The interior epitomizes modern luxury whilst making use of sustainable, low maintenance materials such as stone, timber and concrete. Internal & external wood form concrete walls are a standout feature of the home, used to soften the solid concrete aesthetic of feature walls by applying a wooden texture. The inspired material selection has been expertly combined so that an organic warmth is imbued into large contemporary spaces which might otherwise have felt cold and clinical.
Incorporating 5 bedrooms, 5 bathrooms, 2 powder rooms, external and internal kitchen with scullery, a fully equipped gym, bar, multiple living spaces and resort style pool with build in spa, Minyana is a waterfront playground that delivers luxury living of the highest calibre.
