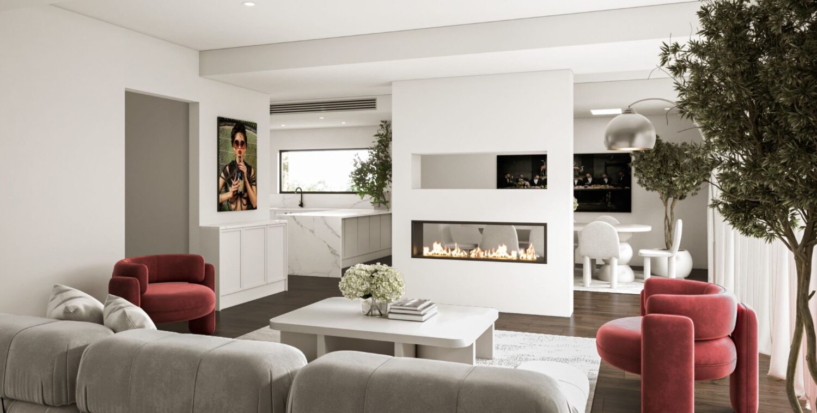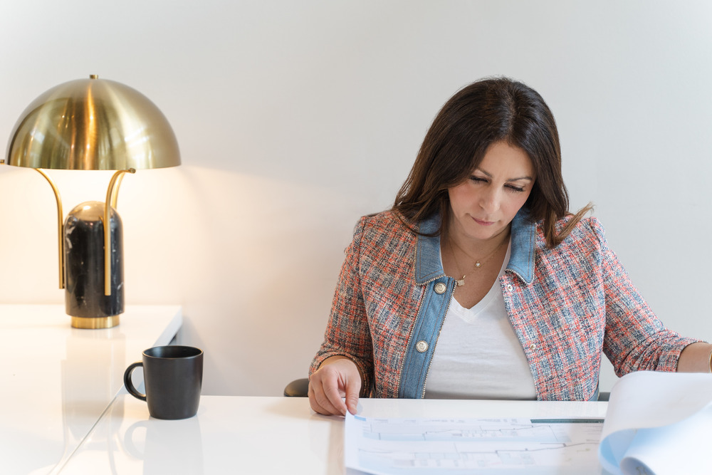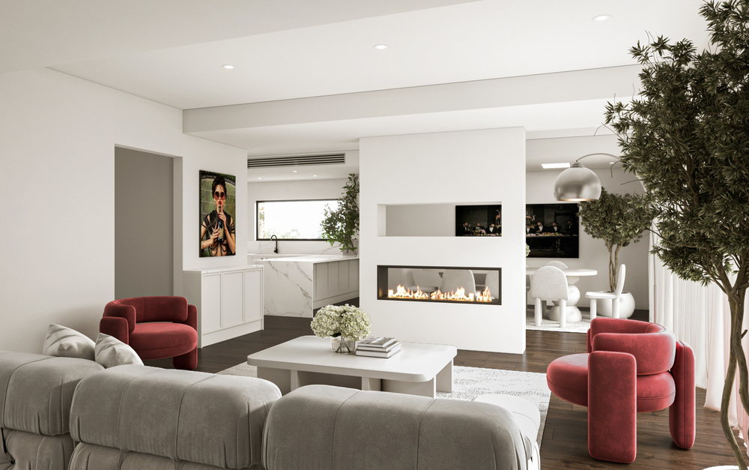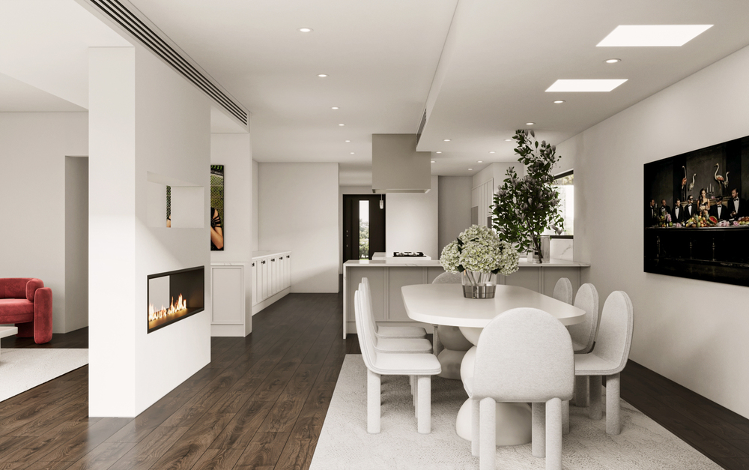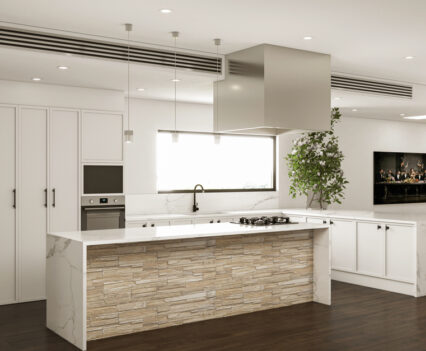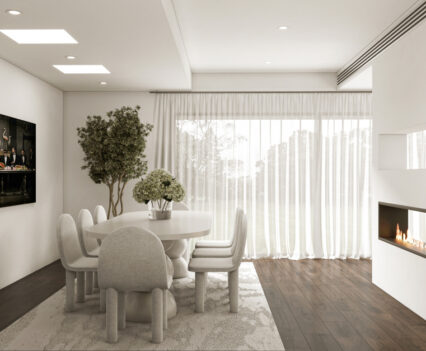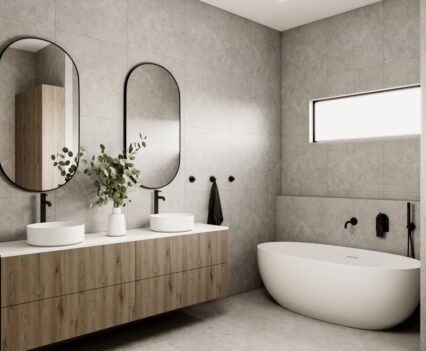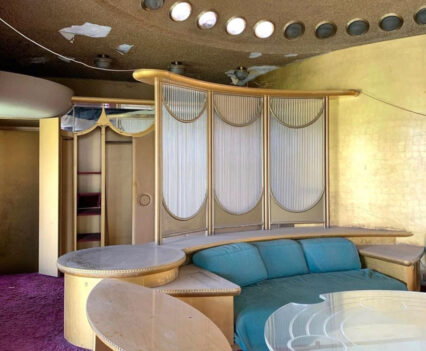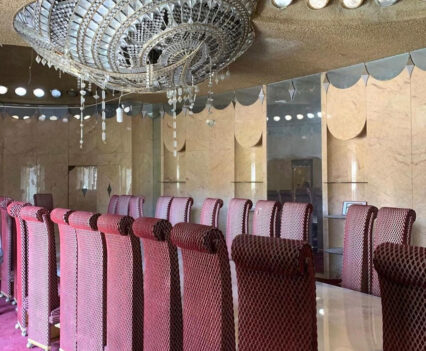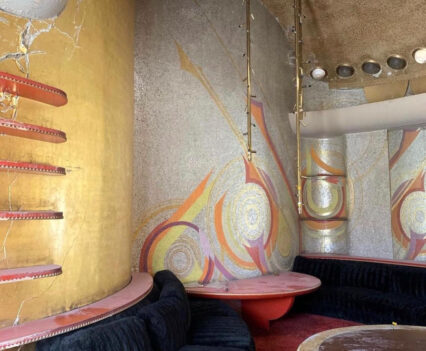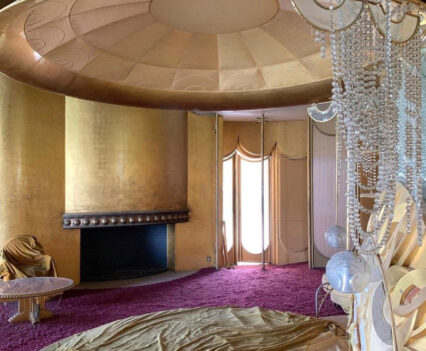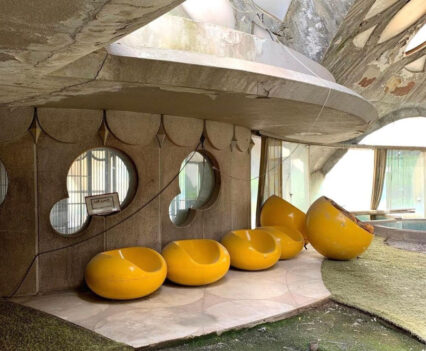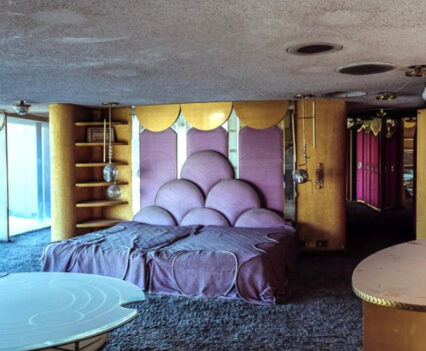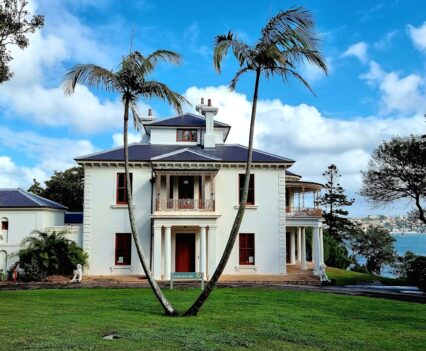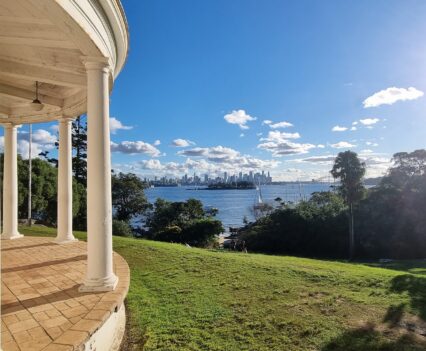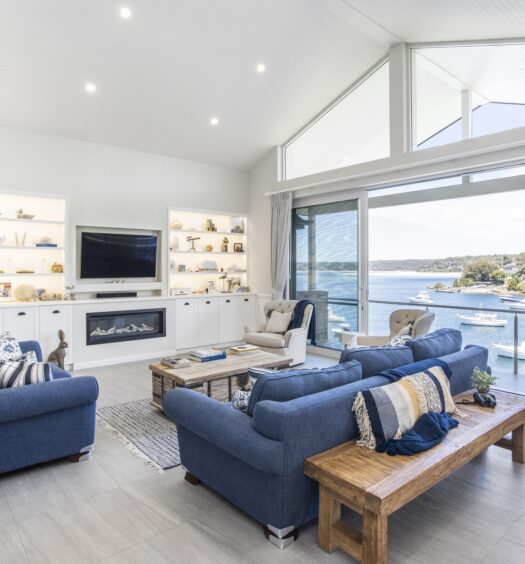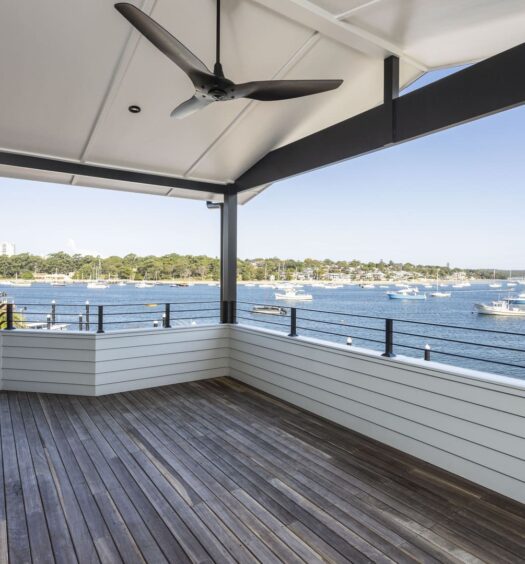When you meet Sydney Interior Designer, Stella Taleb, you instantly get a sense of her natural joie de vivre that translates into all of her luxurious renovation and interior design projects.
Meeting Stella for the first time is a little like catching up with a childhood friend. Her warm approachable manner and genuine interest immediately puts you at ease which makes it easy to understand why the demand for the Persian/Norwegian Sydney based designer has skyrocketed since setting up her Alexandria showroom.
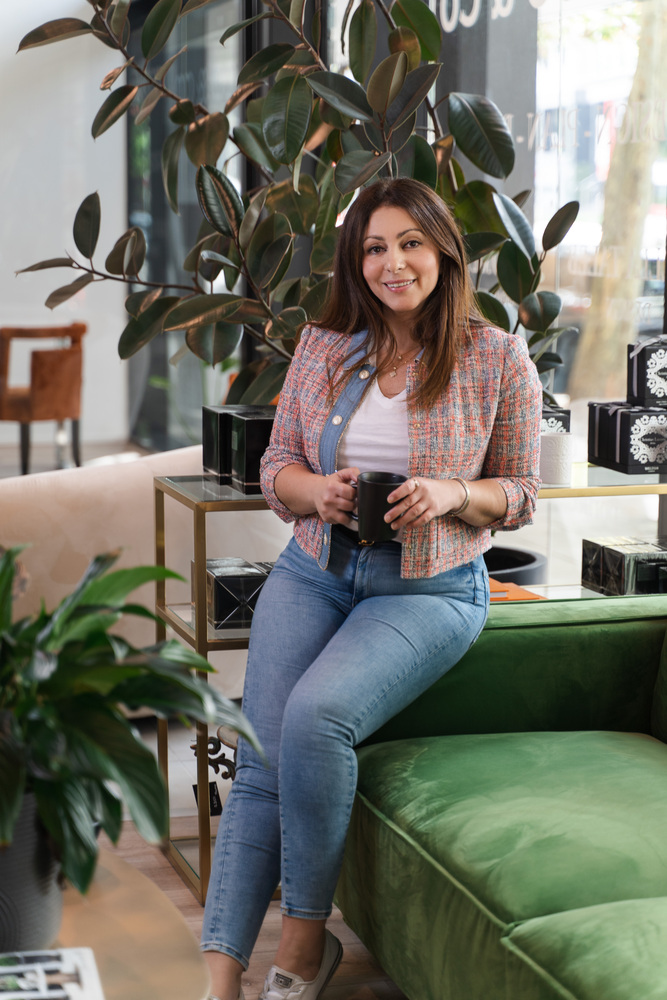
We met over a glass of wine to learn a little bit more about the self-confessed perfectionist who started her first design studio in Oslo over 20 years ago.
What was your a-ha moment when you realised you wanted to be a designer?
That is a really good question, but I guess there was no actual a-ha moment for me as it all happened very naturally since I grew up in a family of developers and Architects.
My Grandfather was a Developer, and my two uncles were Architects; I remember being a curious six-year old who would spend hours standing in the doorway of my uncle’s home office mesmerised by their tilted desks, architectural drawing kits and the rolled floor plans next to their desks. It was my most favourite thing to do when visiting my grandparents’ home.
Being the first grandchild of the entire family I had the privilege of being spoiled with extra attention. I remember my uncles being so kind as to take their time explaining the sketches and teaching me how to draw floor plans.
I guess my passion for interior architecture and design was shaped quite early on. Even today, I can still remember all the fine details of that room, the aroma of their stationery and the delicate way the light coming through the window would hit their desk.
How would you describe your style?
I love all colours, shades and patterns, and I find beauty and uniqueness in any style. I guess that makes my work very interesting as each project differs from the others.
Working with different clients and unique tastes, the challenge and excitement are always at their peak to deliver something truly exquisite on every project. Personally however, interior style from the late 60’s – 70’s has captivated my heart. Being born in the 70s, I just love the colours, circle shapes and soft edges that were used back then. This is a style which is now back on trend with a twist of modernity, which I absolutely love.
Is there an interior that has really left a lasting impression on you? (Not your own work)
Again as a six year-old child, I remember visiting the private residence of Shams Pahlavi, the older sister of the last King of Iran, i.e. Shah (Mohammad Reza Pahlavi).
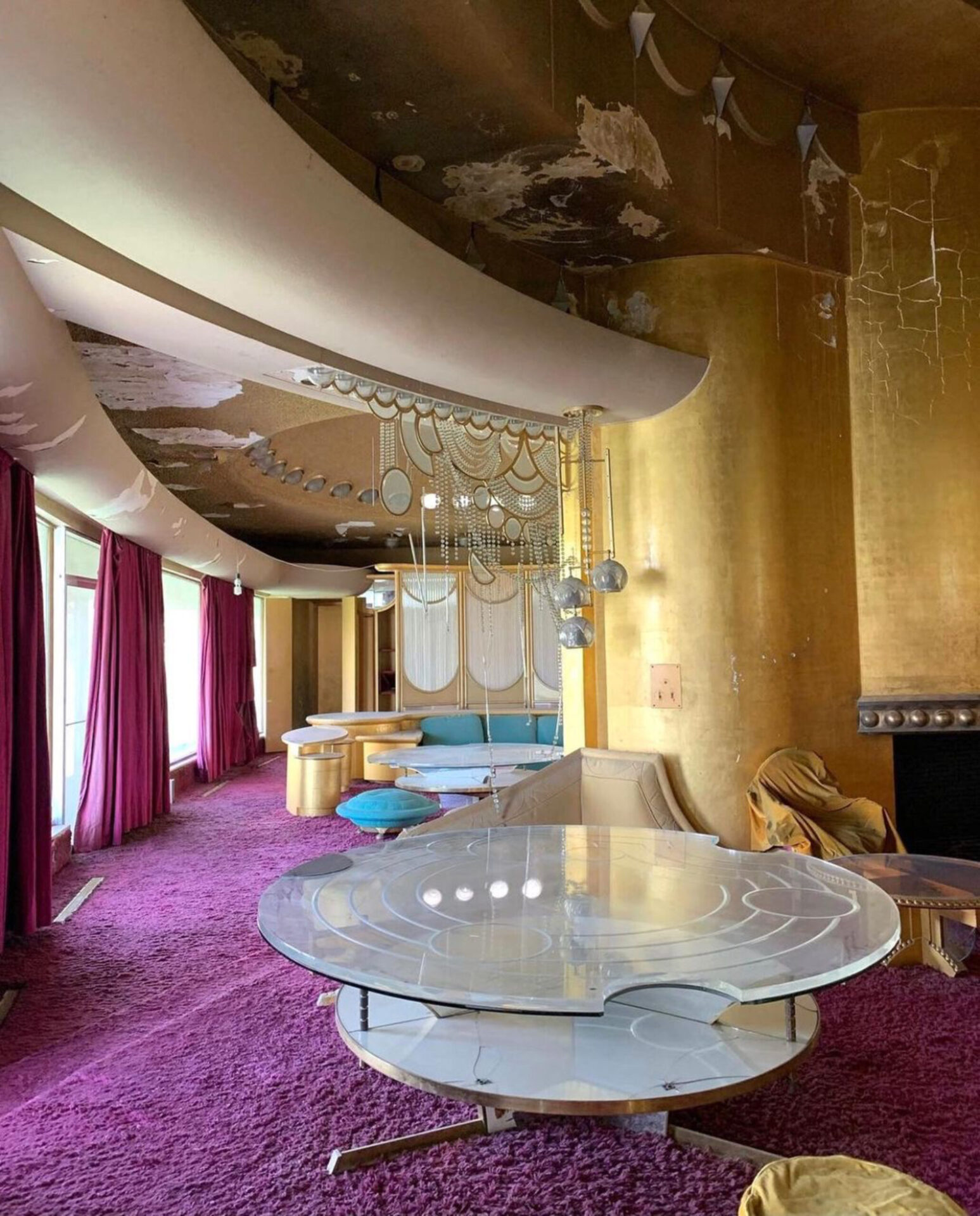
The Pearl Palace in Iran
The unique architecture of this residence was mind- blowing. With all the rooms, pool and the fixtures designed in a circle shape, even the furniture had all soft edges. It was a typical contemporary style house which has made such a huge impression on me. I remember sitting in the ballroom on a round velvet ottoman with a huge shaggy rug under my feet which covered the entire room, looking around, grasping and memorising every single detail of the room while trying to pose for my mom’s camera to capture the moment. Unfortunately, that picture was lost throughout the years from moving between so many countries.
Walking through the residence, each room was in a different colour which for me as a child was so fascinating and captivating. The use of different textile, textures and the brass details was just dazzling. Definitely, something that has left a footprint on my work.
Later I found out that the residence is called “The Pearl Palace”, also known as “Shams Palace”, which without a doubt, lives up to its name. Designed by William Wesley Peters who was an apprentice to and the son-in-law of Frank Lloyd-Wright.
If you get a chance, do Google it there is a great article about “The Pearl Palace” by “Yomadic” which is worth reading. Unfortunately, the Palace has not been looked after and has deteriorated immensely and is now abandoned since the invasion of Iran by the Islamic Republic in 1979, but even from the dated photos, you can get a sense of its former glory.
This residence definitely captured my heart and mind as a child. A place I tend to recall and refer to from time to time, and who knows, maybe one day I will have the honour to help renovate it.
What do you love most about your work?
The best part of my work is connecting with my clients. Working with different personalities and striving to deliver their dream interior is what I find most exciting.
Designing someone’s home is the most personal connections you can build with a client. You learn their daily habits and their way of living, and depending on the project, I sometimes get to spend 6-12 months with them, which in some cases has turned into wonderful friendships. Through the years, I have sat with so many families, and each one has their own unique way of using their home. I just love that.
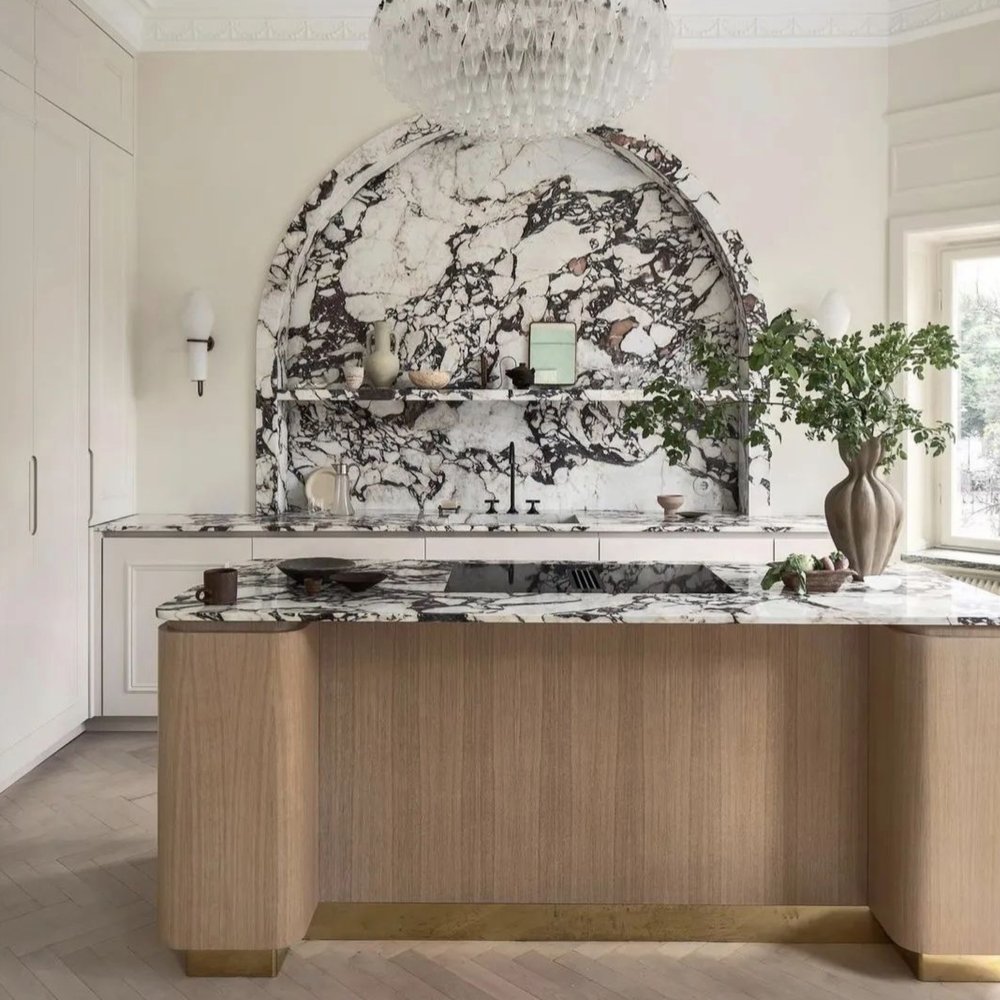
Stella Taleb Design
Have you ever had any really unusual or difficult client requests?
Haven’t we all… :)) But again, referring to my previous answer, it just gives me a new challenge to overcome. I believe learning and connecting with my clients is the first step to creating a unique design for that specific client, and once the connection is established, it is easy to navigate through the project.
Is there any Australian building / interior that you feel you’d desperately like to makeover?
Australia is a relatively new country, and most buildings are well maintained. Still, there are a few beautiful buildings which could use that touch of love and care. One specific building I would love to renovate is “Strickland House” behind Milk Beach in Vaucluse. It is situated on one of Sydney’s most prime locations with the most magical view. It is heritage listed and owned by the New South Wales Government and very unfortunate that it is not getting the attention it deserves. I would gladly volunteer to help makeover this house, as something beautiful as this building should be well maintained and cherished.
Do you have a favourite room that you like to design – eg; kitchen / bathroom / bedrooms etc? And why?
Not really, as all rooms are unique and important, but I would say maybe the kitchen and living room would stand out just a little more, as these two are, after all, the heart and soul of the house.
Where do you see your brand in 5 years?
Hmmm… I love this question, as I love dreaming, planning and executing. In 5 years, I see myself on the French Riviera – the plan is to establish a Stella Taleb Design branch in the south of France and I also see myself purchasing, renovating and flipping run-down properties. I will always have my ties to Green & Gold Australia, as this is my forever home. However, having the opportunity to experience living in that part of the planet has always been on my bucket list. I am also working on Stella Taleb Home, which offers clients exclusive bespoke furniture and soft furnishings designed by me. I have already started this from our current studio, and hopefully, by next year, I will have a showroom dedicated to only that.
The Stella Taleb Design Studio is located at
Shop AR2 – 252 Botany Road, Alexandria, NSW
See more from Sydney Interior Design Stella Taleb at www.stellataleb.com.au

