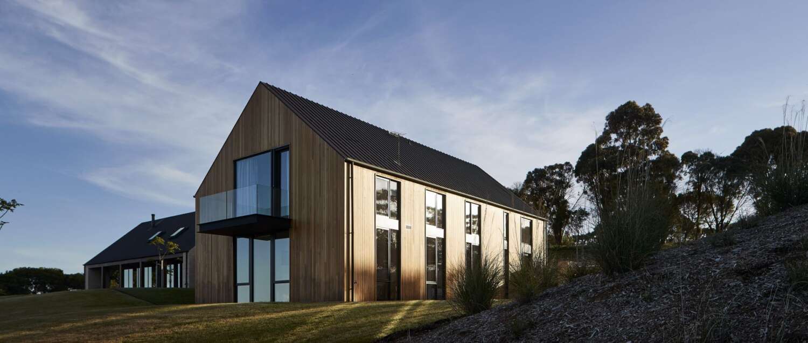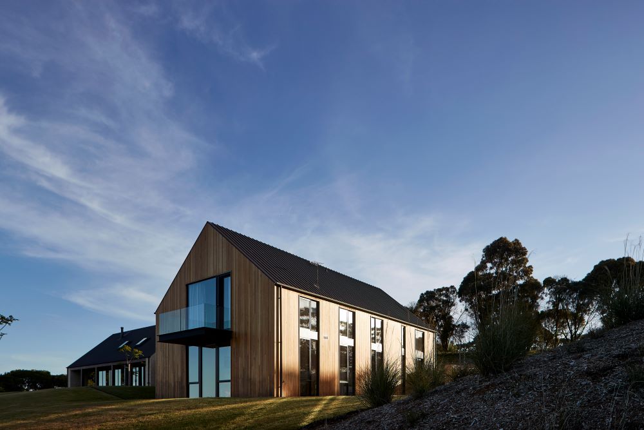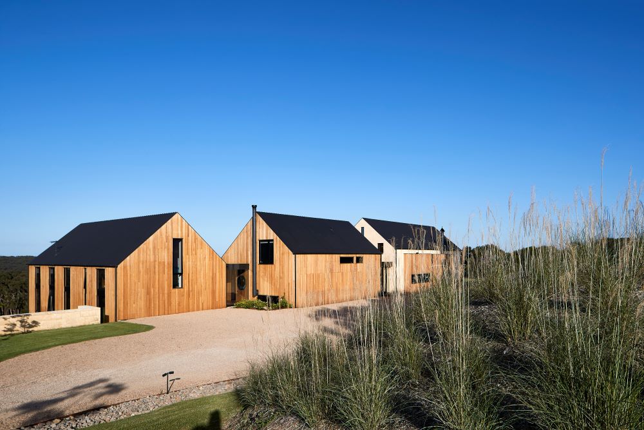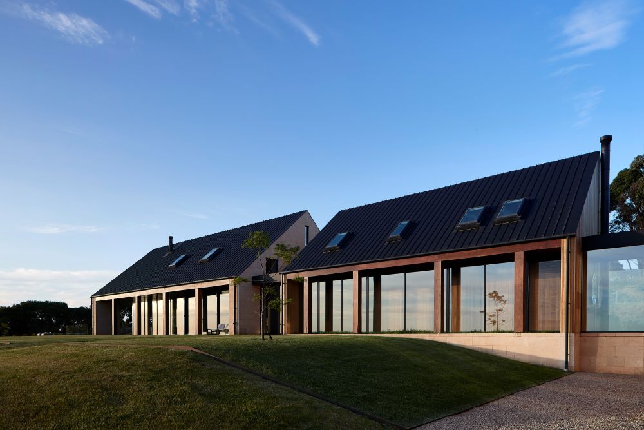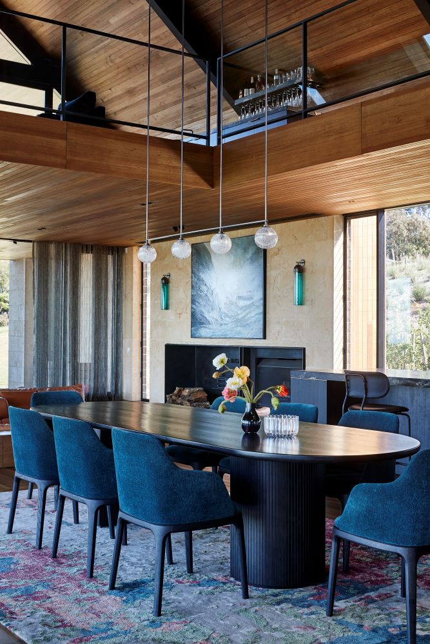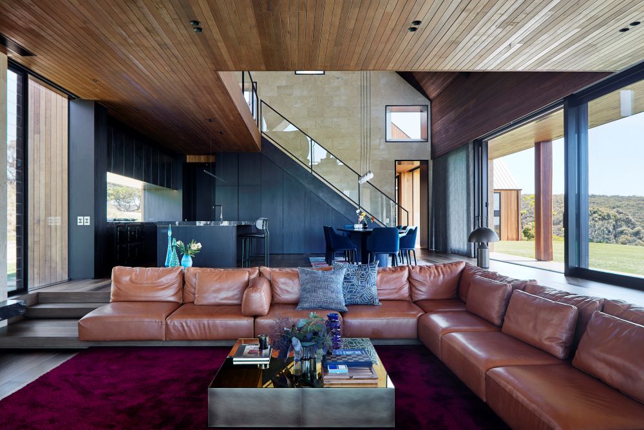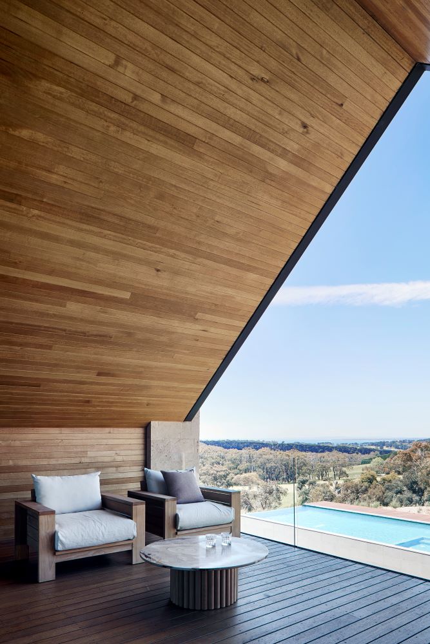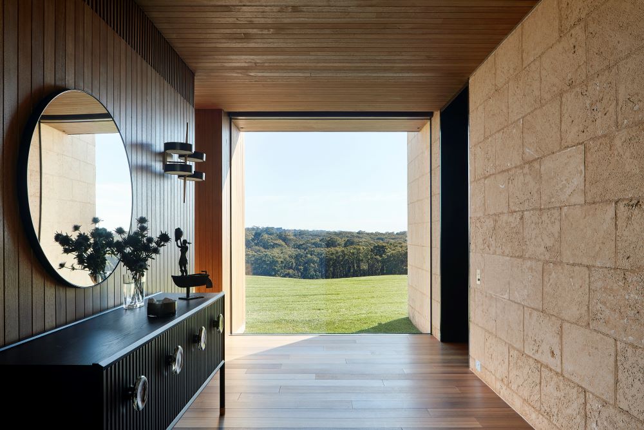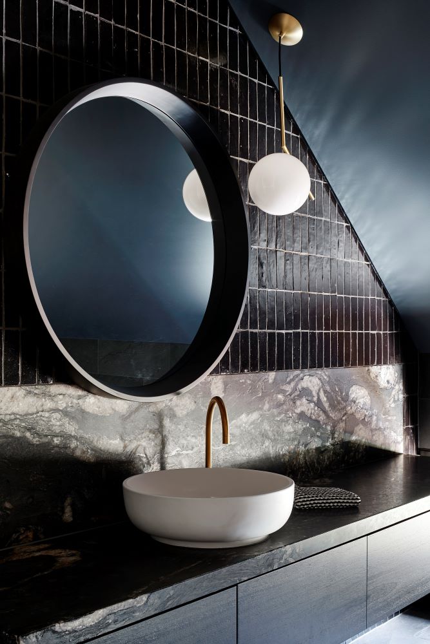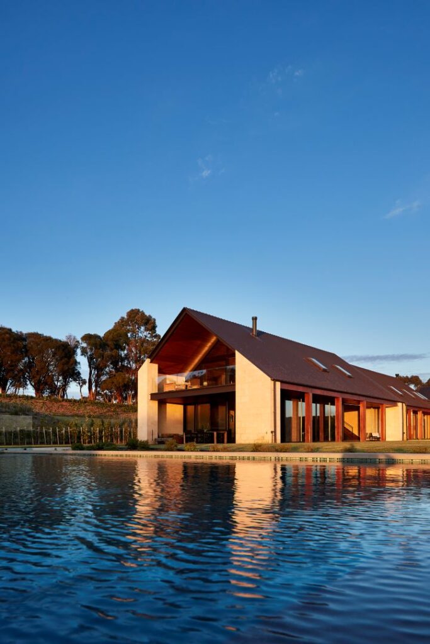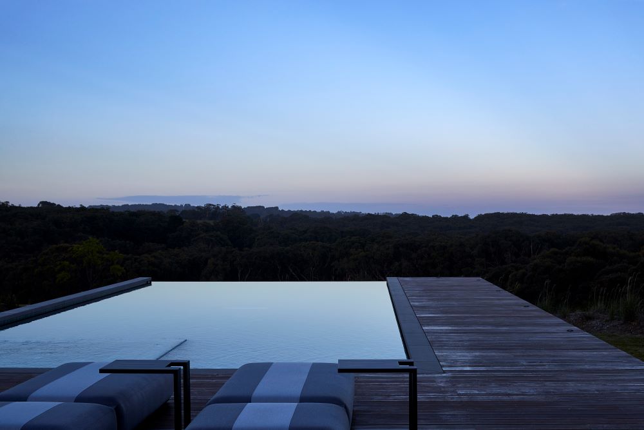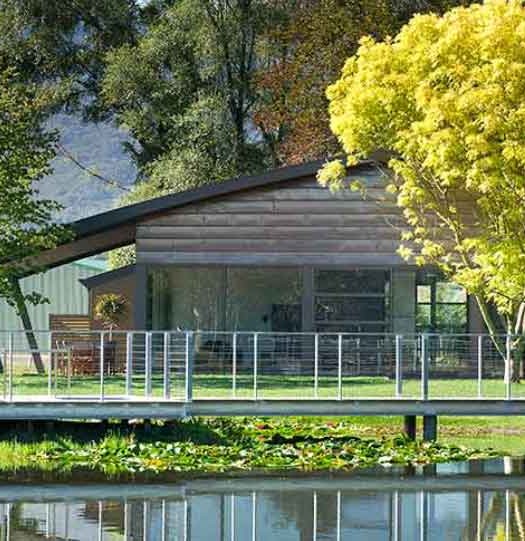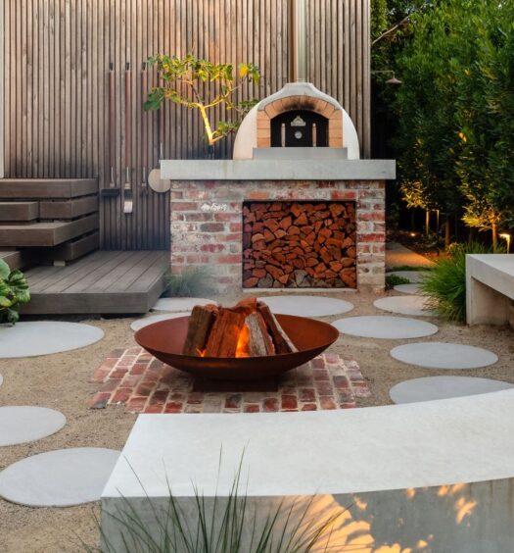Situated in a picturesque rural setting, with views over undulating neighbouring farmland out to Western Port Bay to the east and Port Philip Bay to the north, this home by Flinders custom builders, GSTRUCT Group is the perfect fusion of rustic rural living and modern refinement.
Designed to meet the requirements of rugged farm life and coastal weather conditions as well as take advantage of the surrounding views, the home presents as three individual volumes, nestled into the sloping land. The barn-like structures interconnect to form an impressive 920sqm family residence that despite its size, blends harmoniously with the environment, largely due to an inspired selection of organic materials which have been used extensively in both the home’s construction and internal finishes. Inspired by traditional farm buildings the exterior of the home is largely clad in silver top ash timber with an oiled finish designed to weather and age over time. Embracing off-grid living, sustainability was prioritised incorporating a log fireplace and woodpellet boiler for heating, solar panels, multiple rainwater storage tanks, and natural dam irrigation.
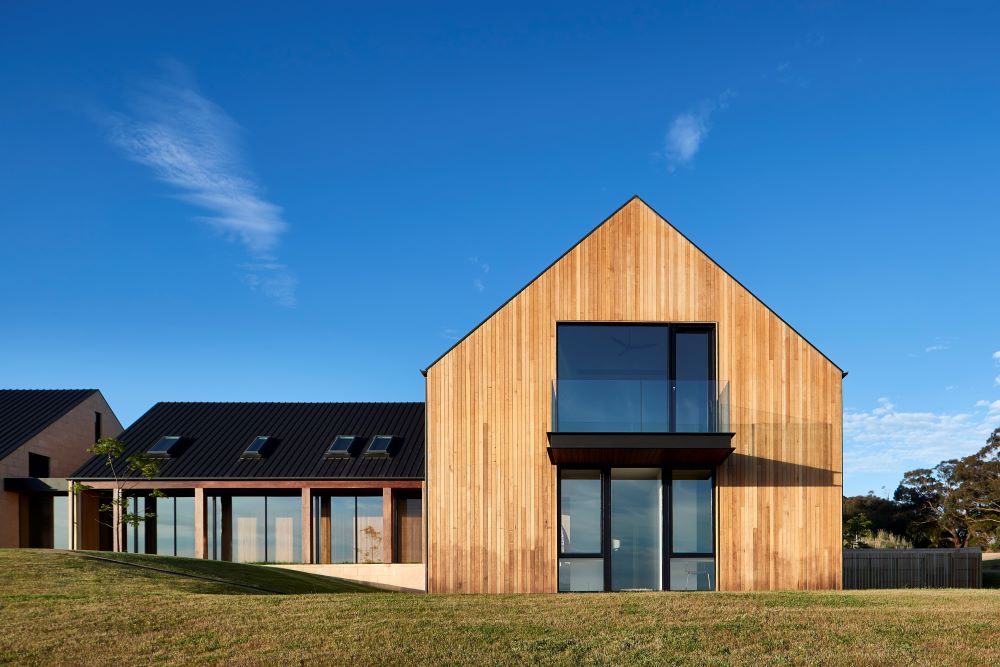

P 0412 504 225
E glenn@gstruct.com.au
W gstruct.com.au

