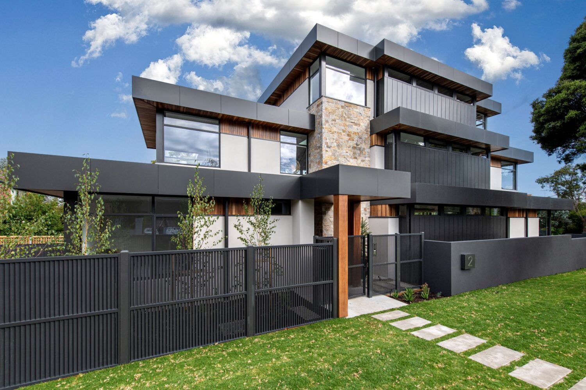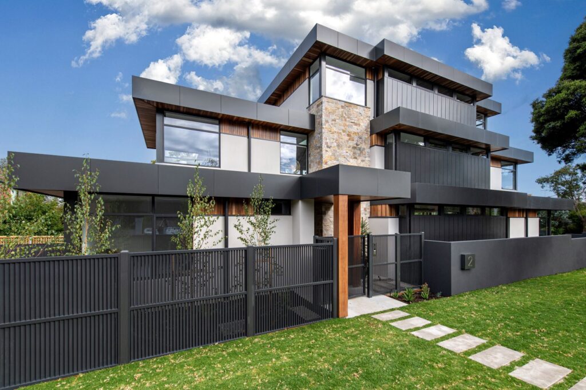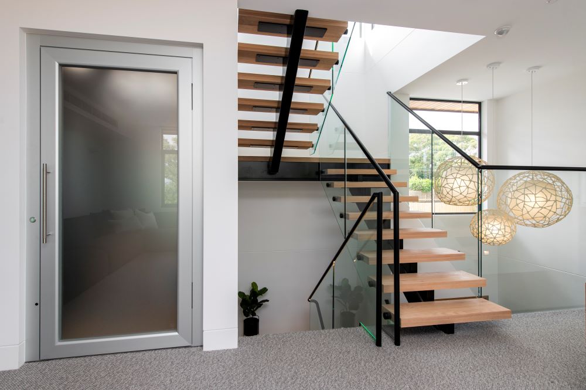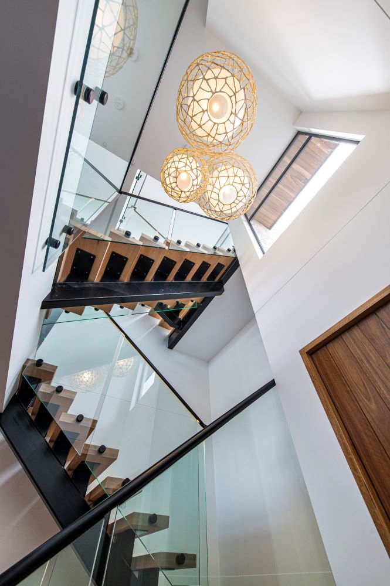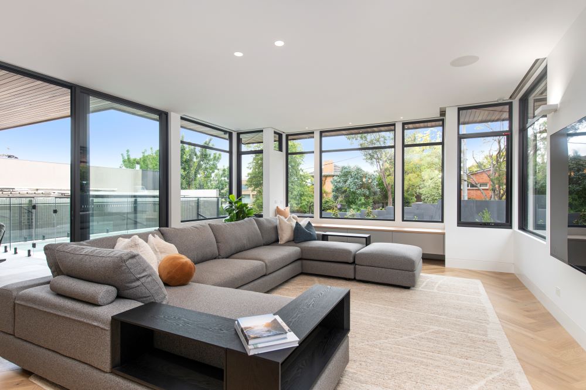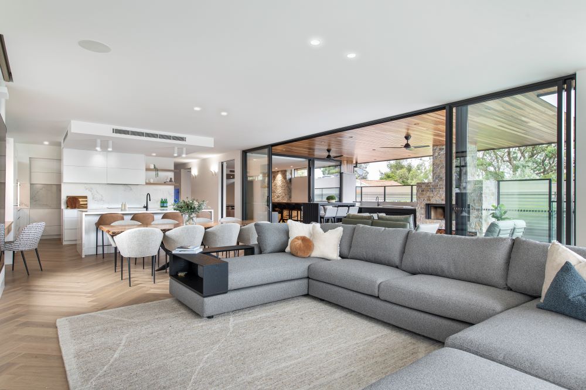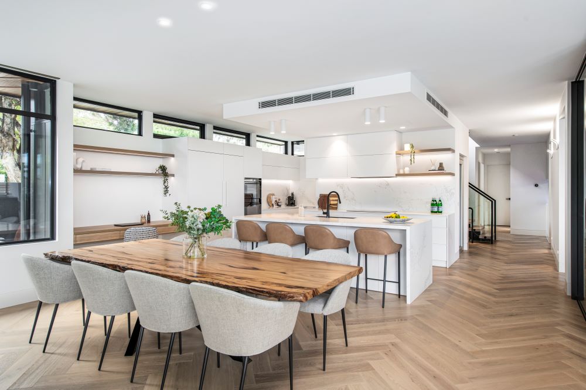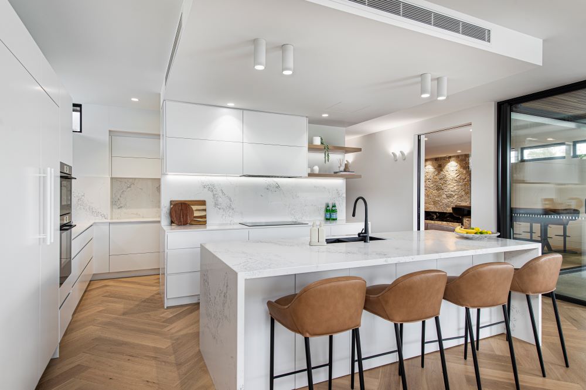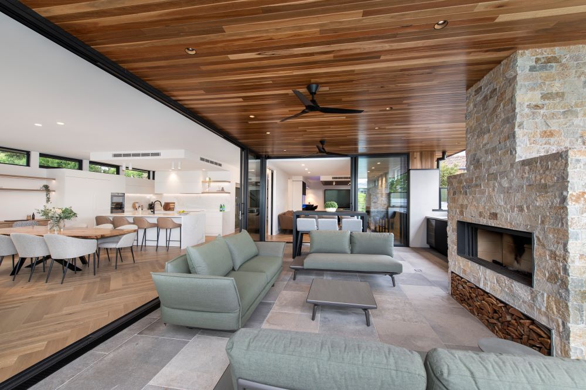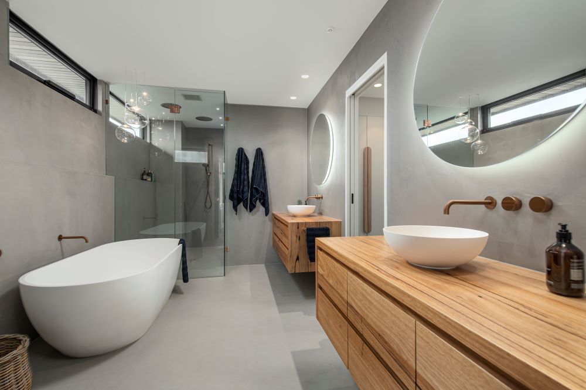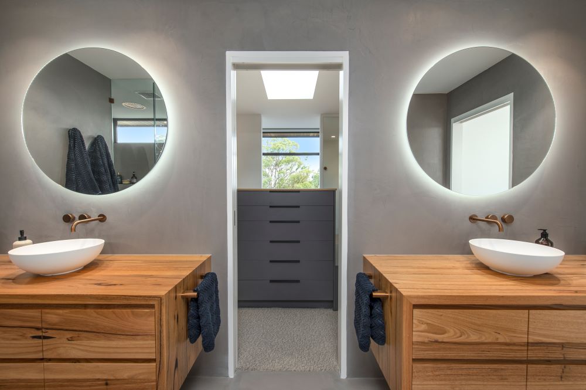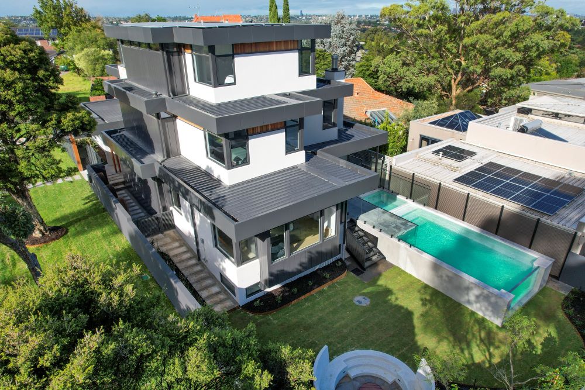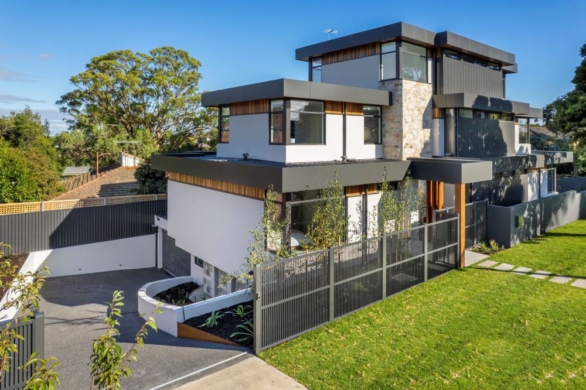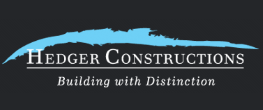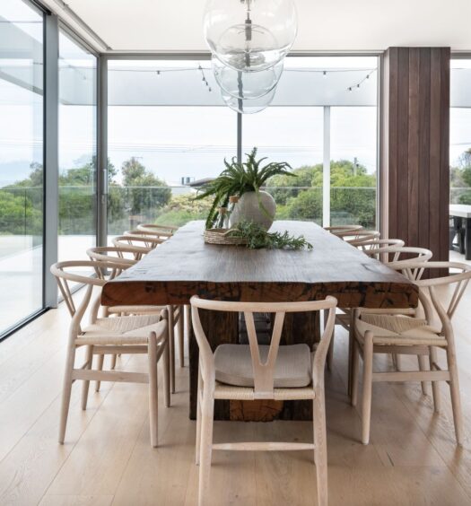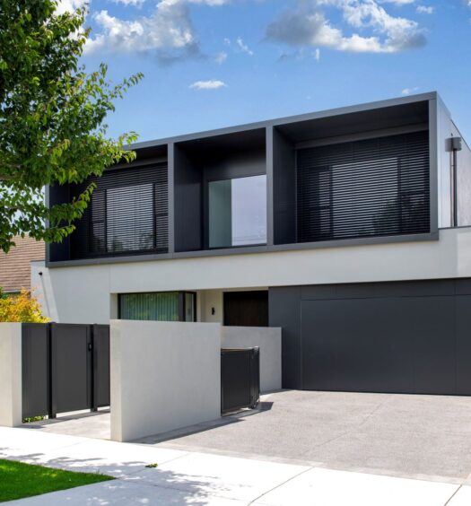Situated on a compact suburban block in Melbourne, this masterpiece by Hedger Constructions is a new high tech home with a clean aesthetic using multiple materials to create texture with a warm homely feel. The custom homes was created to cater to the lifestyle needs of a family of five, the home emphasises minimal upkeep, lifestyle enjoyment, and thoughtful design.
To soften the impact of its height, one of the home’s four levels is discreetly located below ground. Outdoor entertainment spaces, including a pool and sunken firepit, are strategically placed to enhance privacy for both occupants and neighbours. The exterior showcases an artful mix of materials including spotted gum timber, rendered surfaces, and stone, timber-lined eaves and boxed gutters provide striking contrasts. Double-glazed windows add clean, modern lines and invite natural light deep into the interior.
The front entry with timber posts, hand-laid stonework, and a stunning spotted gum feature door adds sophistication. Inside, guests are greeted by a dramatic lobby with an atrium soaring to the upper floors. A custom oak floating staircase with a glass balustrade, alongside an internal elevator, underscores the home’s fusion of luxury and practicality. Adding to the ambiance is a tranquil, built-in saltwater aquarium.
The entry-level open-plan kitchen, dining, and living areas are tailored for effortless entertaining. Integrated appliances, including an electronically operated overhead cupboard system enhance the kitchen’s streamlined design. Custom cabinetry with a white finish and handless design, paired with stone benchtops and a waterfall-edge island, butler’s pantry, complete with a second sink and ample storage.
Indoor-outdoor living is a highlight, with wraparound glazing opening onto an alfresco area. Limestone paving, a stone-set outdoor fireplace, a fully equipped BBQ, and spotted gum ceiling linings for year-round enjoyment. A reeded glass screen adds privacy to the adjacent spa and pool.
The home’s middle level serves as the children’s domain, with full ensuites for each bedroom and a shared living zone adorned with Messmate cabinetry and hydronic heating. A luxurious bathroom features a freestanding bath, recessed blinds, and electric windows for added convenience.
The upper level is for the parents, a walk-in dressing area illuminated by a skylight, and a spa-like ensuite featuring Venetian plaster walls and a freestanding bath. All bedrooms include hydronic heating, sensor lighting, and a laundry chute for ultimate convenience.
The basement houses a four-car garage with epoxy-coated floors, a home gym, a cinema, an infrared sauna, and a wine cellar. Practical elements like a 2,000-litre water tank and a 12,000-litre stormwater retention system with a diesel pump backup.
The high tech home features a CBUS system that integrates lighting, music, security cameras, pool heating, and more, all controlled via a smartphone app. A Tesla Solar System, double-glazed windows, and clerestory windows for passive ventilation ensure energy efficiency.
Credit: Paul West Photography
With over 30 Master Builders Association Awards, including multiple Regional Builder of the Year wins, Hedger Constructions has established itself as one of Victoria’s premier luxury custom home builders. Known for innovation, sustainability, and impeccable craftsmanship, the company serves metropolitan Melbourne, Northeast Victoria, the Yarra Valley, and the Surf Coast Shire.
A 40 Appleton Street, Richmond, VIC 3121
P 1300 291 101
E info@hedgerconstructions.com.au
W hedgerconstructions.com.au
See more amazing high tech homes by Melbourne Custom Builders Hedger Constructions here.

