With its luxurious finishes, stunning landscaping and idyllic surroundings, you may be surprised to hear that some of the most outstanding features of this beautiful home are not in its good looks.
Sydney Custom Home builder Balmoral Homes had key client requests. These were to integrate seamless indoor and outdoor living areas, and take full advantage of natural resources such as warmth and light. The brief was expertly met by Paul Myer Designs, designing a home that not only blends beautifully with its rural, bushland setting but is highly energy efficient.
To achieve maximum energy efficiency, considerable attention was paid to window placement in the home so that both mid-morning light and cross breezes were captured. Double glazing was used throughout the home with the exception of ceiling height louvre windows which allow natural ventilation to filter throughout the home, greatly reducing cooling costs.
So as to not detract from the aesthetic appeal of the home, a solar power system is cleverly concealed among the sloping roof lines. The home also uses a solar hot water system, and to save on water itself, the existing swimming pool was converted into a huge water tank that is used for irrigation and to top up the beautiful new resort style pool, whilst water captured from the roof areas is used in the grey water system.
High ceilings and an open-plan design create an airy interior that enhances the connectedness with the outside. Earthy tones and extensive use of natural stone cladding have been used on the exterior of the home and a spotted gum decking has been installed on the huge alfresco area and external walkways.
The result is a beautiful home that in both appearance and its eco-friendly features, pays homage to its natural surroundings.
This award winning Sydney Custom Home was featured in our 2015/16 edition of our luxury homes annual Sydney Custom Homes.

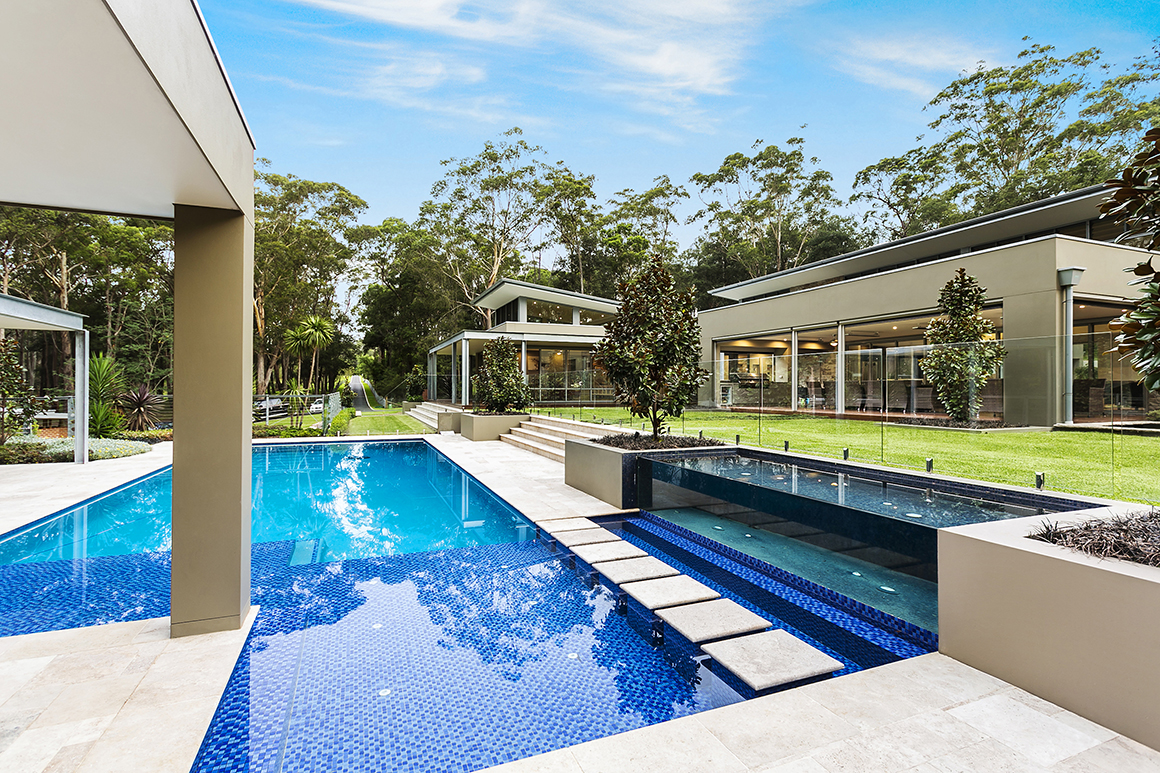


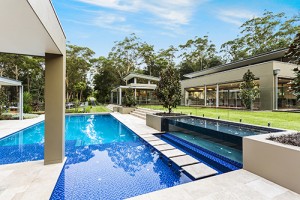
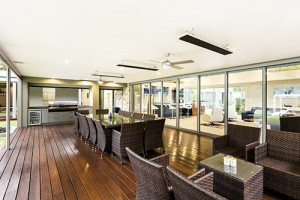
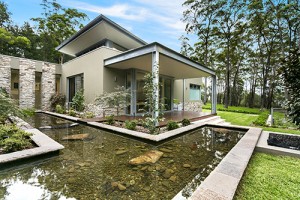
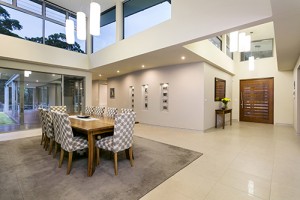
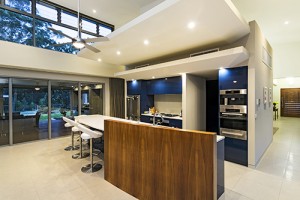
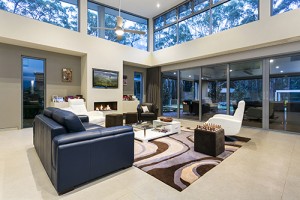
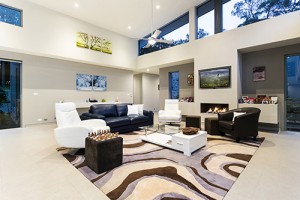
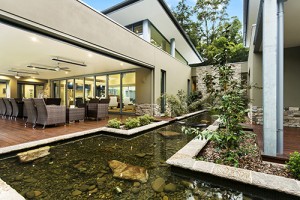
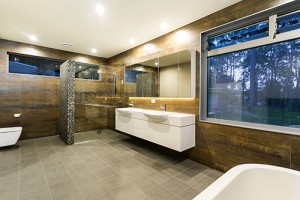
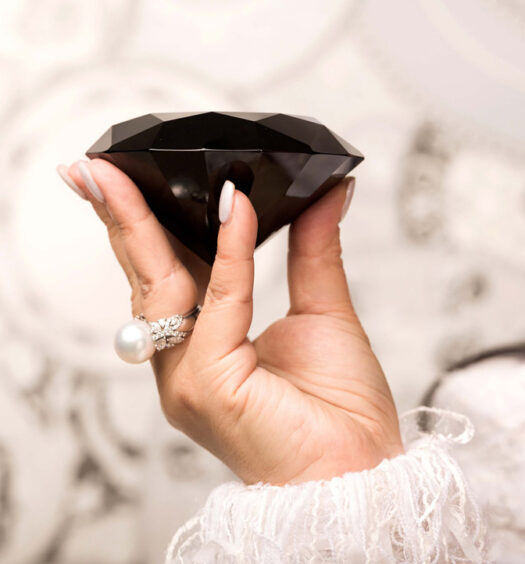
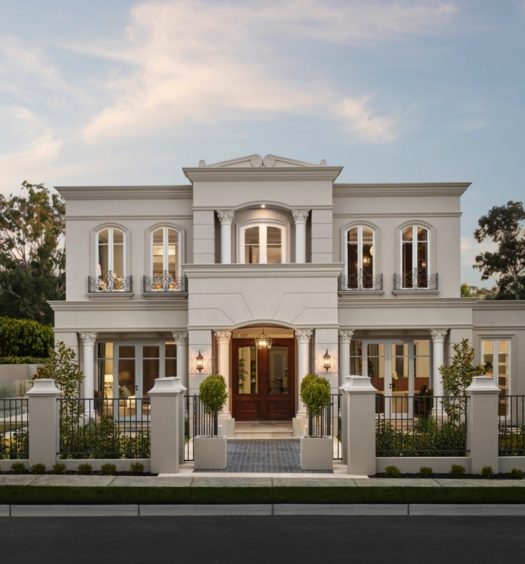

Recent Comments