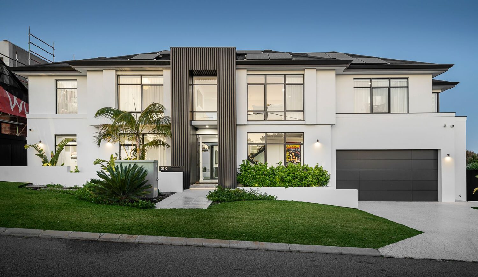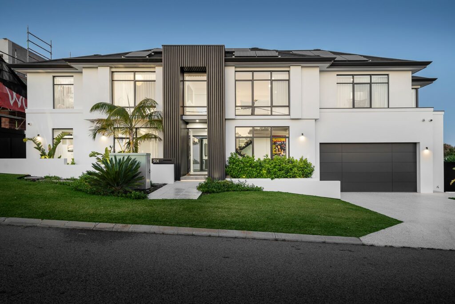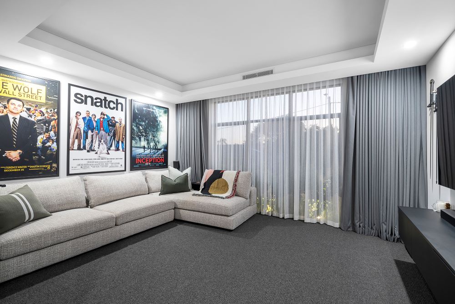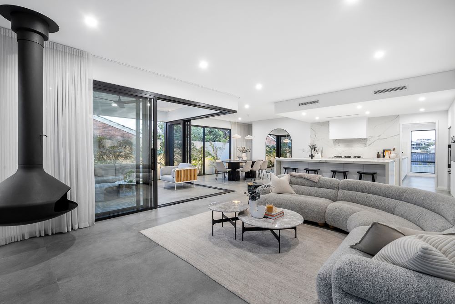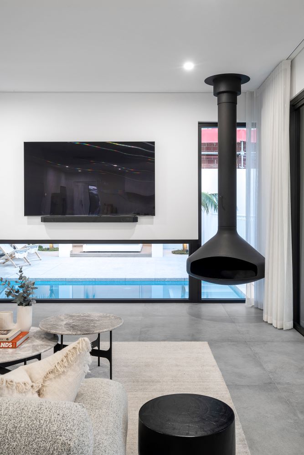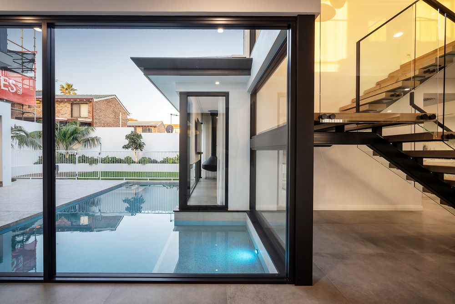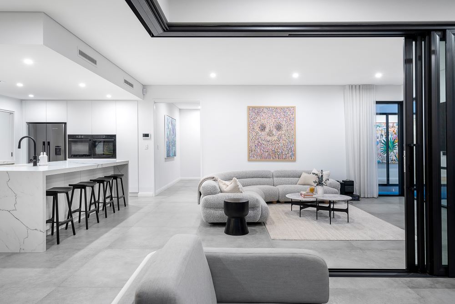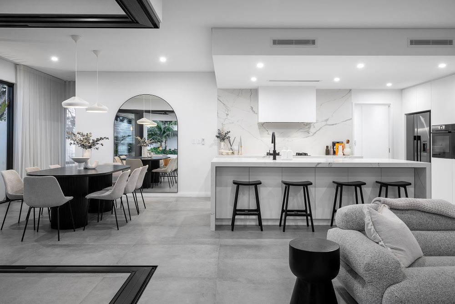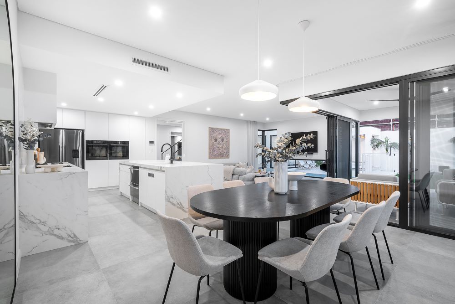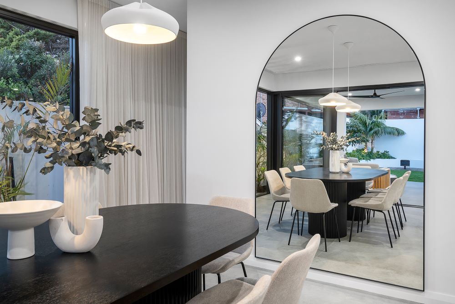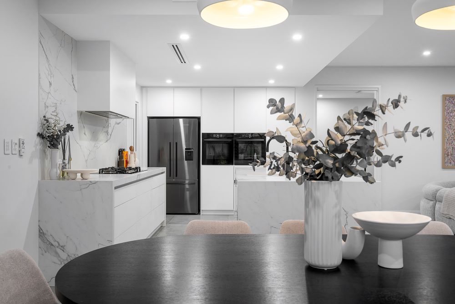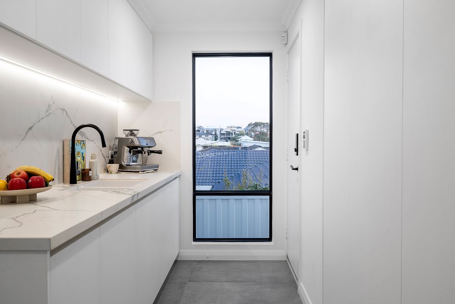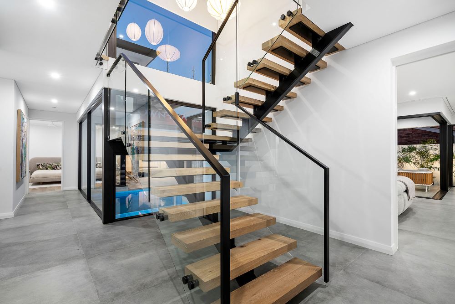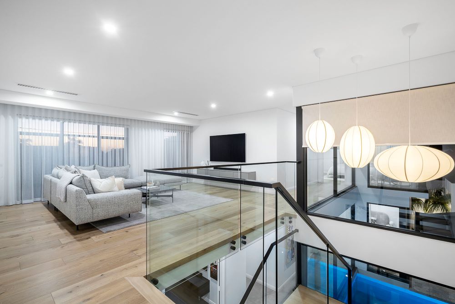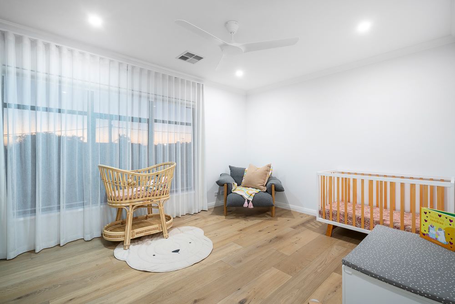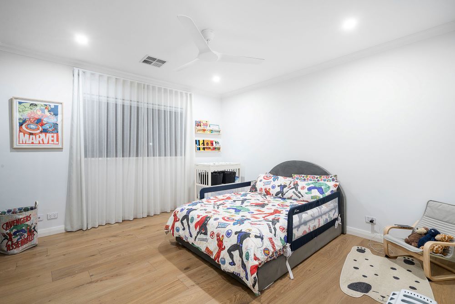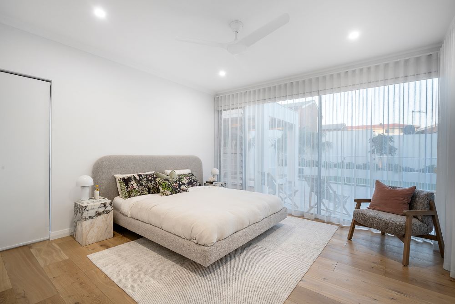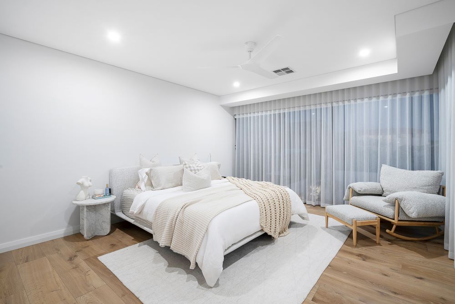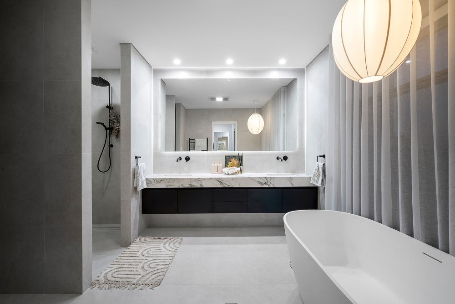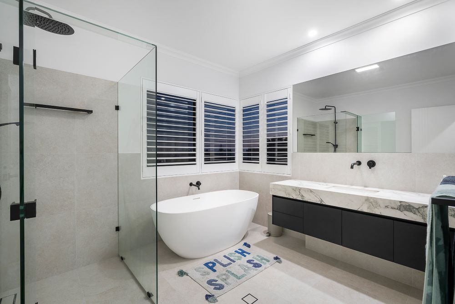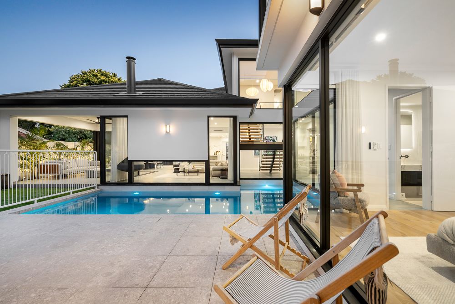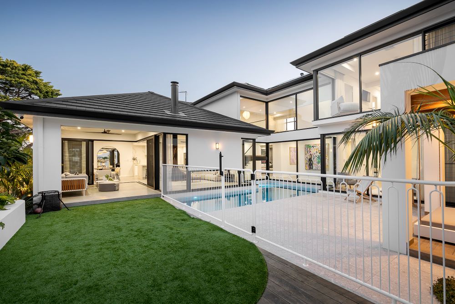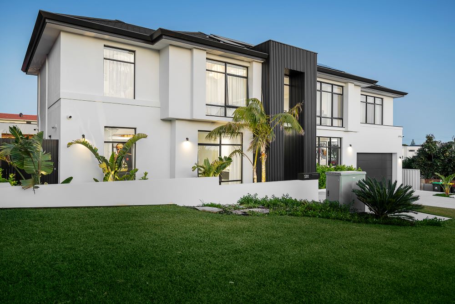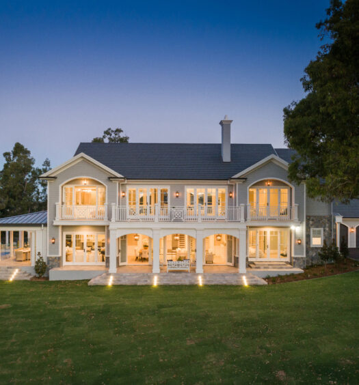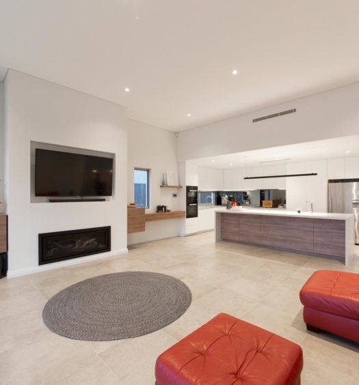Situated in one of Perth’s picturesque coastal suburbs, this newly completed two storey residence by Beaumonde Homes was thoughtfully designed to offer a luxurious and private sanctuary for a growing family with a love for entertaining.
Balancing privacy with open, expansive living, the home showcases refined design sensibilities and exceptional craftsmanship. With generous proportions, premium finishes, and carefully considered design throughout, the home culminates in a feature essential to the Western Australian lifestyle – the seamless integration of interior and exterior living spaces, accentuated by a wrap around pool.
From the moment you arrive, the home’s impressive front elevation and grand entrance make a striking statement. Cleverly designed to work with the natural slope of the block, the layout enhances the sense of space and grandeur, setting the tone for the contemporary elegance that unfolds within.
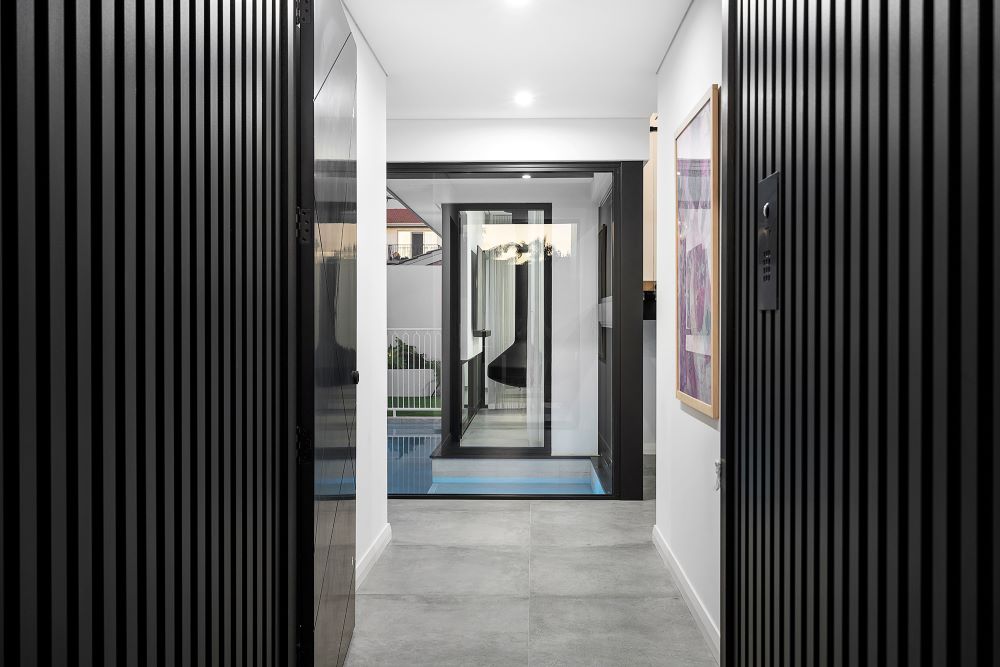
At the core of this stunning residence lies the spectacular pool, designed as a visual centrepiece and visible from almost every room in the house. Surrounded by articulated landscaping and featuring a private cabana, the outdoors offers multiple spaces to unwind and soak in the beauty of the surroundings.
The interior of the home is equally impressive, with open-plan living areas, high ceilings, and thoughtfully curated design elements. A suspended fireplace in the main living area adds warmth and character, while a strategically placed low window allows for a captivating view of the water beneath the TV in the living room, perfect for watching TV while still enjoying the beauty of the pool.
The dining and kitchen areas open effortlessly onto a courtyard surrounded by greenery and garden lighting, where a ceiling fan ensures airflow and keeps pests at bay, making it an inviting space. The kitchen itself is a chef’s dream, complete with a spacious butler’s pantry that enhances both functionality and elegance.
For those who love to entertain, the home boasts a dedicated theatre room, offering a luxurious theatre experience within the comfort of home. Multiple living areas on both levels provide ample space for relaxation, ensuring the home caters to every family member’s needs.
A central staircase, framed by expansive floor-to-ceiling windows, invites natural light to cascade through the space, enhancing the home’s airy and open feel. Upstairs, the beautifully designed bedrooms and bathrooms feature dual sinks and bathtubs, adding a touch of opulence to the daily routine.
With aesthetics and functionality, this Beaumonde Homes build is a testament to thoughtful design and superior craftsmanship and perfect for those who appreciate the finer things in life.
A 30 Hasler Road, Osborne Park WA 6017
P 0894 463 388
E sales@beaumondehomes.com
W beaumondehomes.com.au

