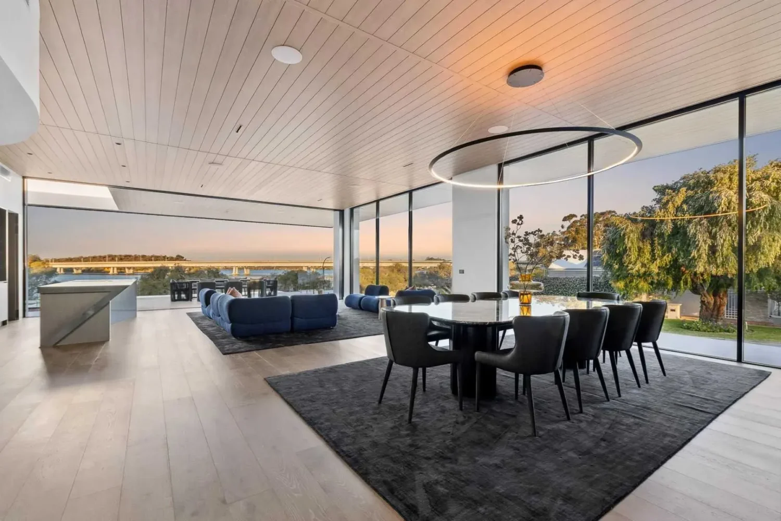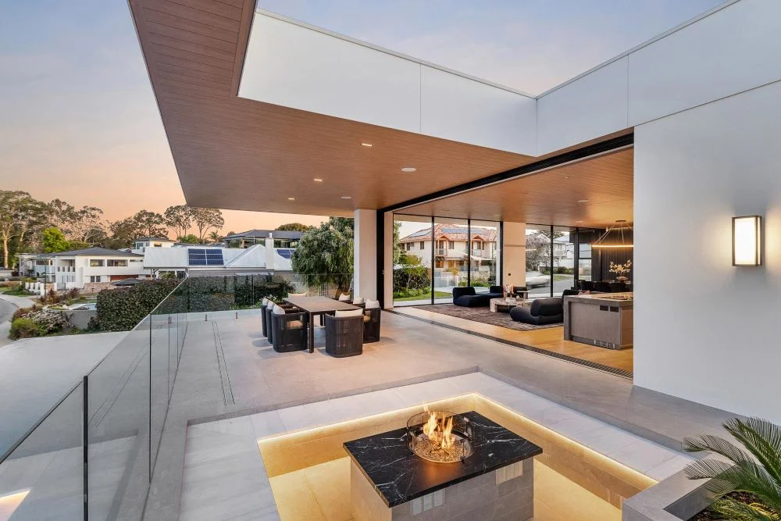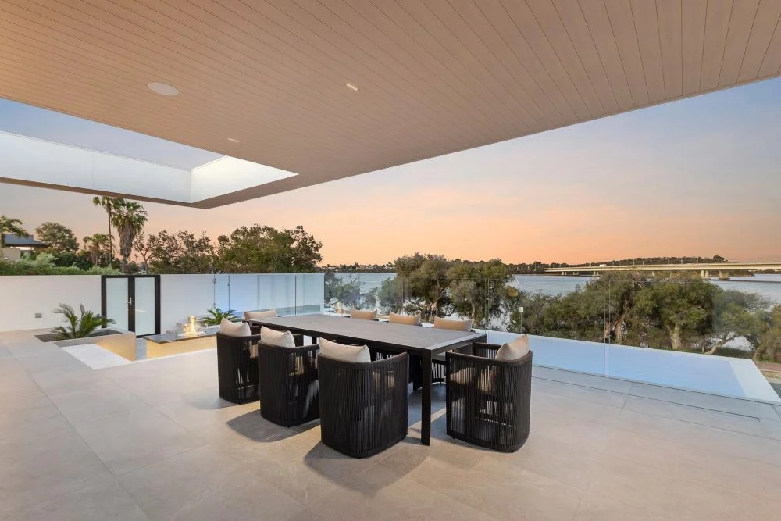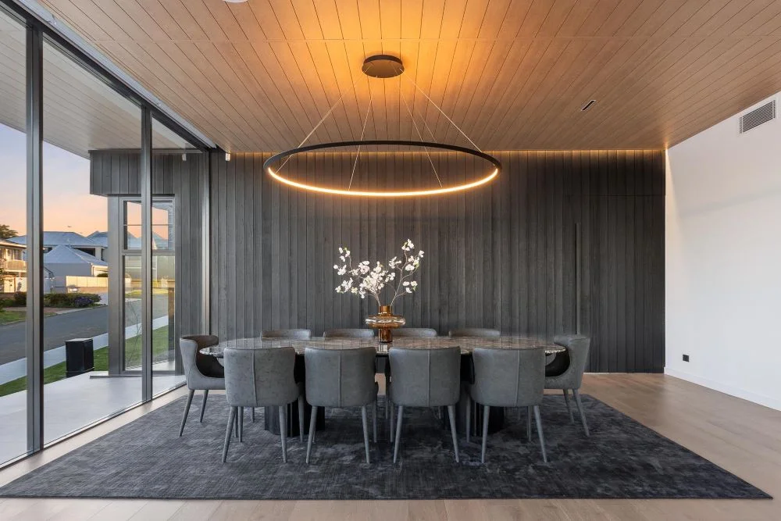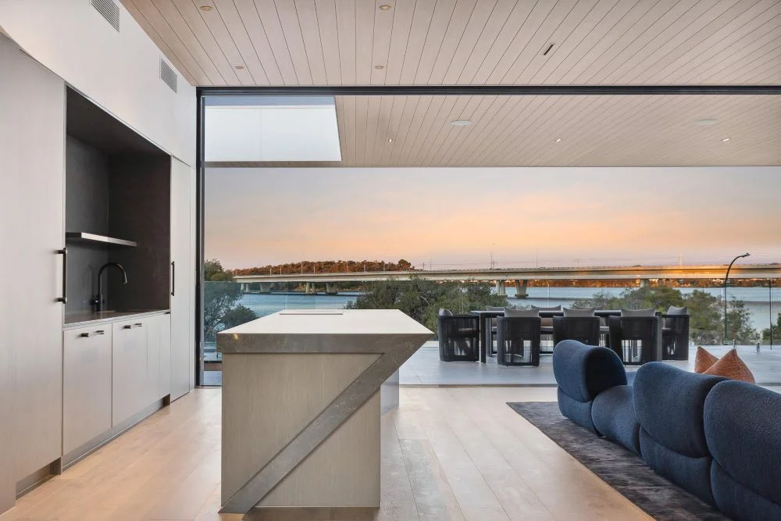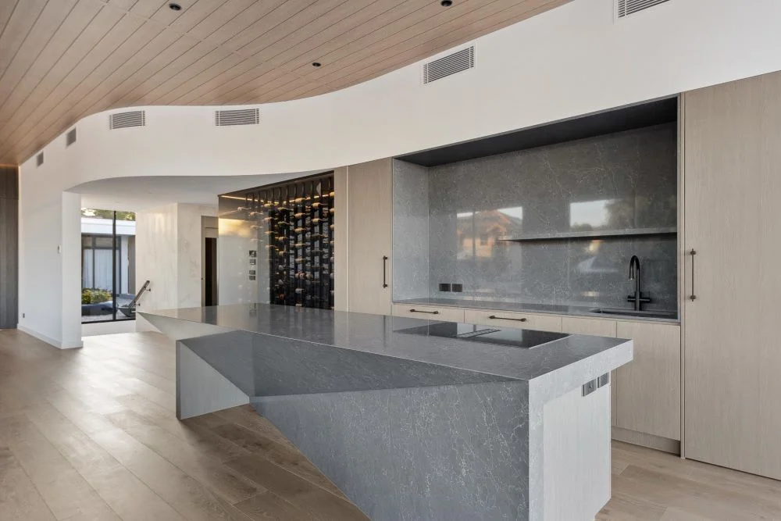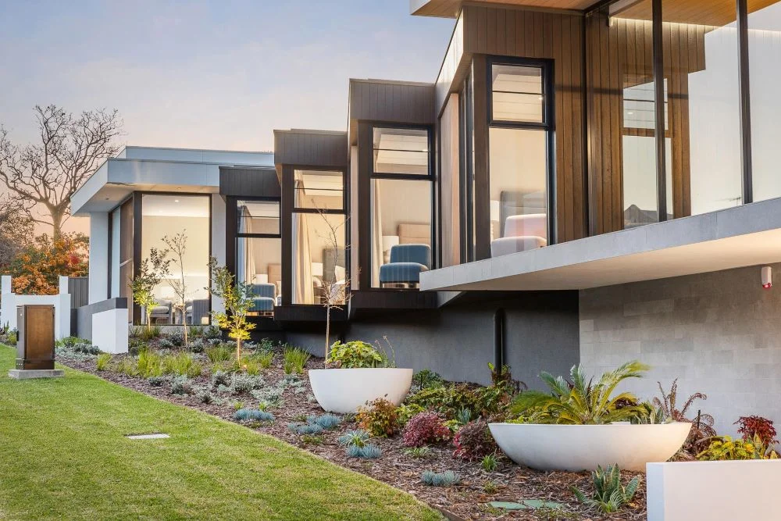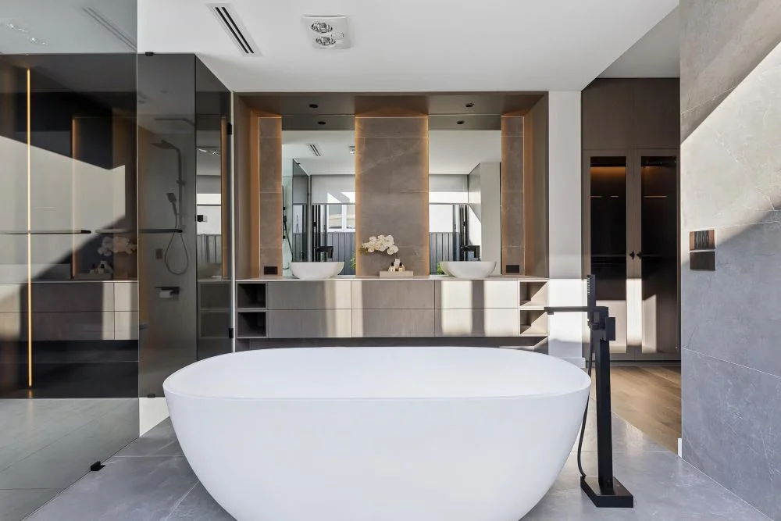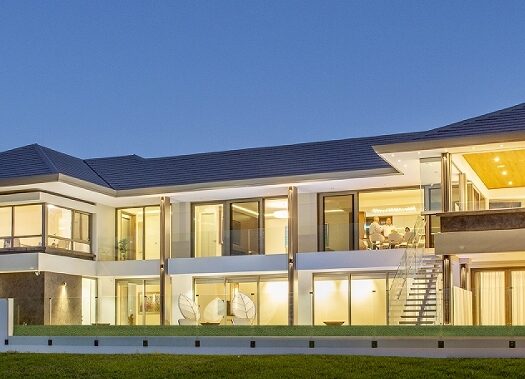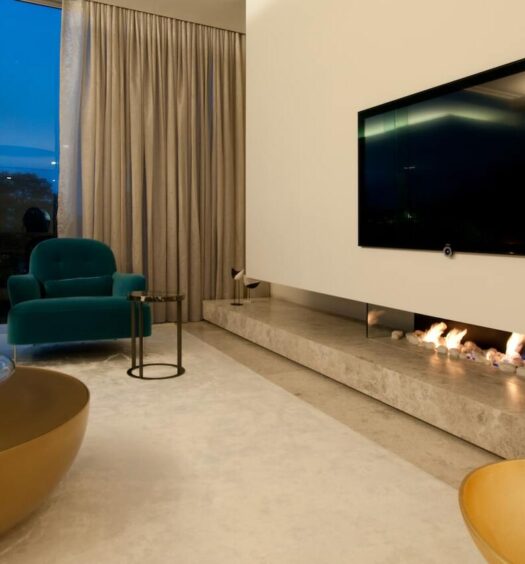Situated on one of Mount Pleasant’s rare double frontage riverfront blocks, this new home by Proekt was always destined to be something special. With the Canning River unfolding in front of it, the brief was simple in theory yet ambitious in practice – to capture the sensational view at every turn and create a family home that feels both luxurious and genuinely liveable.
The challenge came in the land itself. A three metre fall across the site could have meant compromising the outlook with a standard street-level garage. Instead, Proekt saw opportunity. By concealing visitor parking and a seven car garage beneath the home, the main living spaces were consequently elevated to take in uninterrupted river vistas, a clever move that turned a tricky slope into one of the home’s greatest assets.
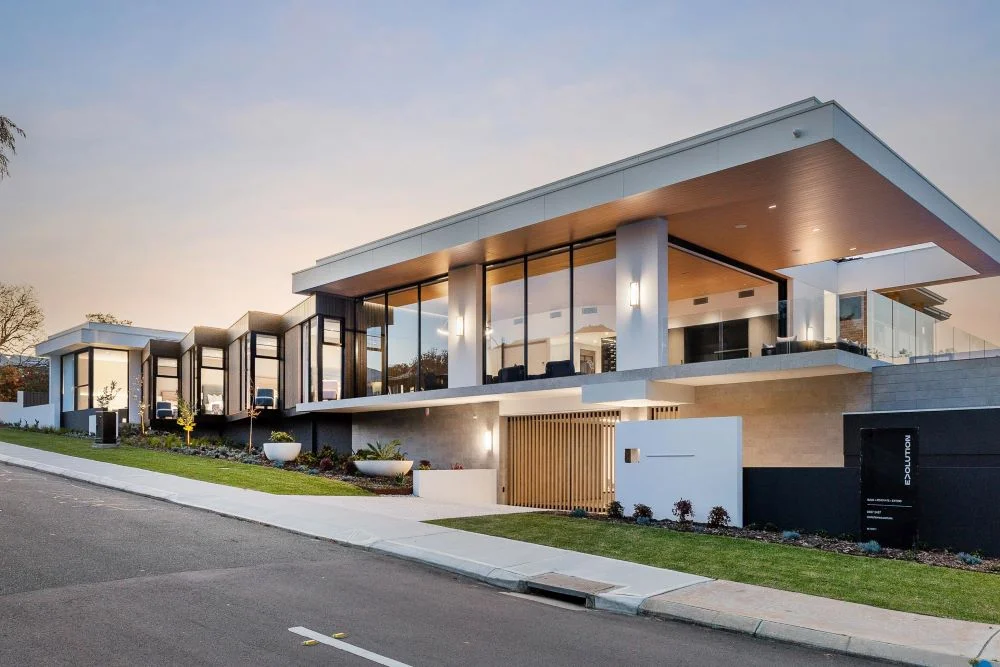
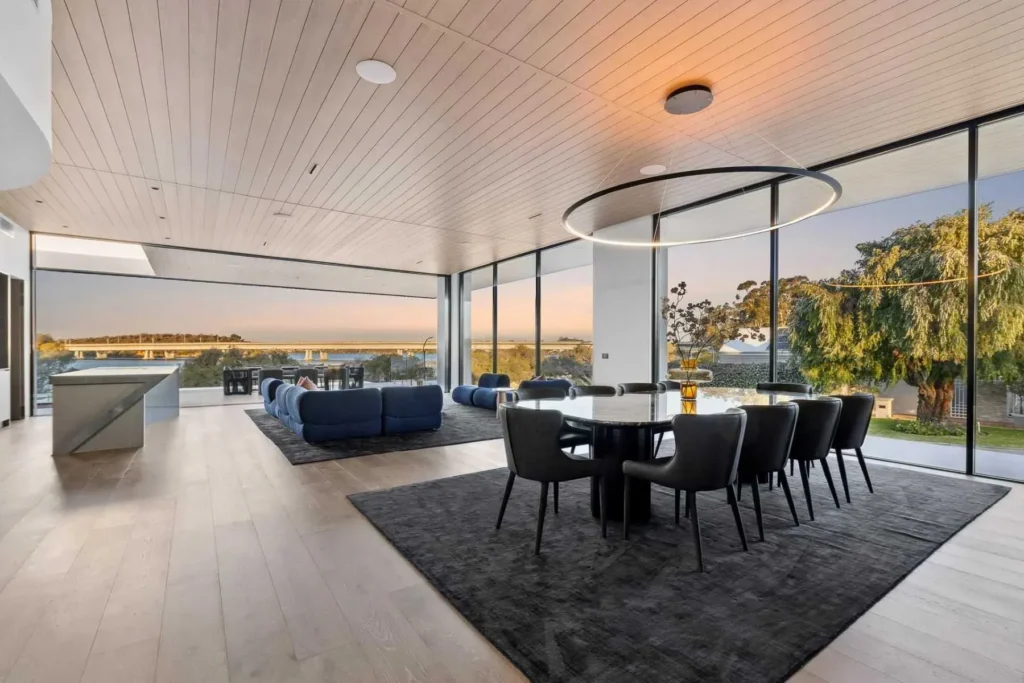
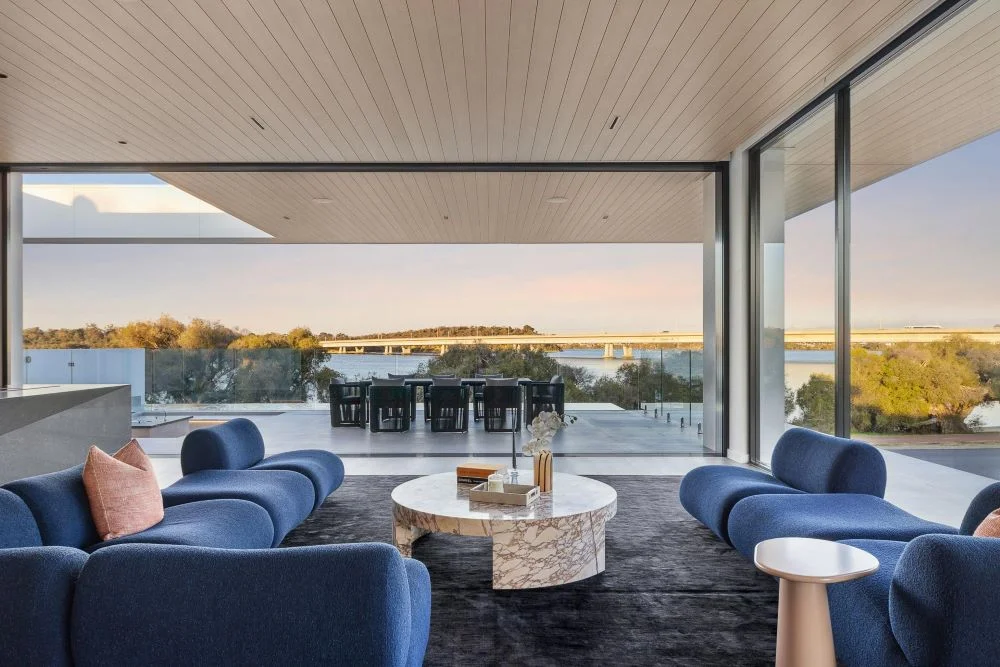
Internally, the home is structured around a subtle division of public and private spaces. Guests are welcomed into an open plan living and dining space that spills onto a wide terrace, sunken firepit lounge, and infinity edge pool. A secret clad door discreetly separates these areas from the more private domain of bedrooms and family rooms, ensuring the house remains both open and retreat like, depending on how it is used.
The interiors carry warmth and material richness. Wide plank floorboards ground the main living area, while narrower timber ceiling panels draw the eye out towards the spectacular river views. Floor to ceiling glazing brings the outdoors in, and an expansive glass wall open to create a seamless transition from indoors to outdoors, creating an abundance of space to entertain in style, with Canning Bridge and the water as a backdrop.
The kitchen was conceived as both sculptural and functional, its bench expressed through sharp angles and precision detailing that make it a focal point of the space. Behind the main kitchen lies a concealed wet kitchen, offering the family flexibility for both entertaining and everyday use. This layering of spaces continues throughout the plan with a wine cellar in a convenient location to the dining area, a Japanese garden that introduces calm between rooms, and leisure amenities ranging from a gymnasium and sauna to a shoe room – an unexpected luxury but one that reflects the client’s lifestyle.
Each of the five bedrooms has its own luxurious ensuite and thanks to the home’s inspired design – its own river view, an outcome of both site strategy and architectural rigour with Proekt’s precision planning design.
This Mt Pleasant custom home is luxurious in every sense and yet defined by restraint – where every gesture serves a purpose. By rethinking traditional suburban templates and using the site’s fall as an advantage, luxury home architects Proekt delivered a home that is contemporary, highly detailed and quietly confident, and more importantly deeply attuned to the lives of its occupants.
A Essence Building, G3 5 Shenton Road Claremont, WA 6010
P 0450 608 633
W proekt.com.au

