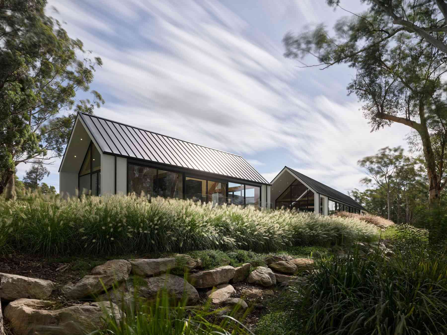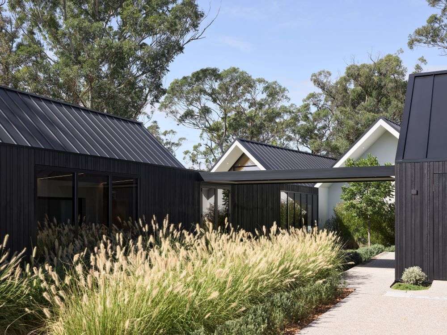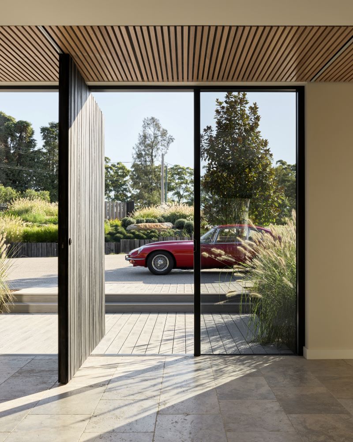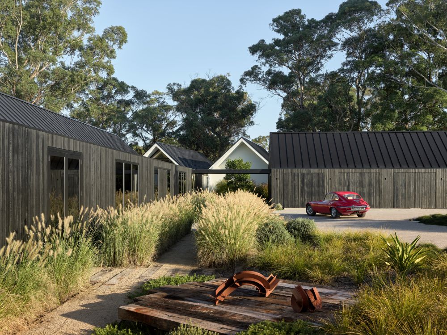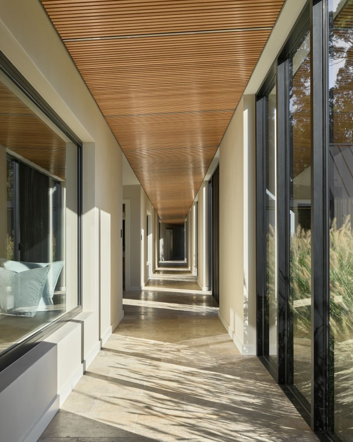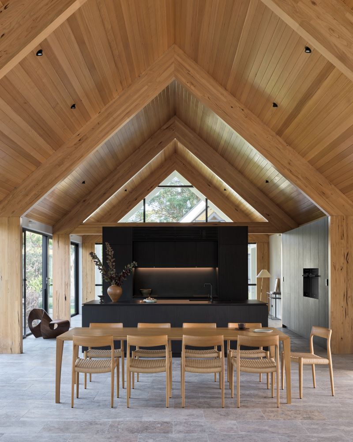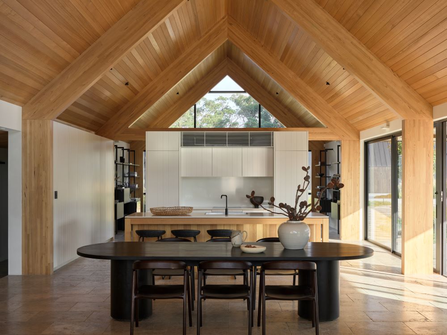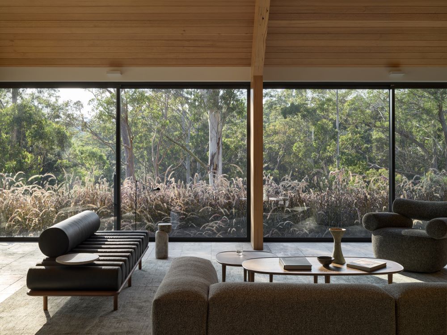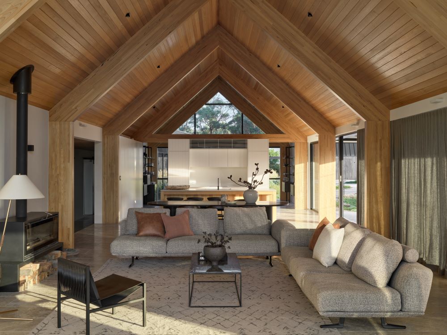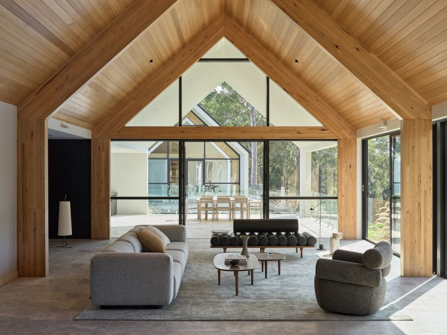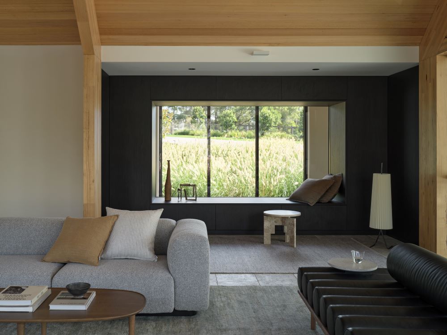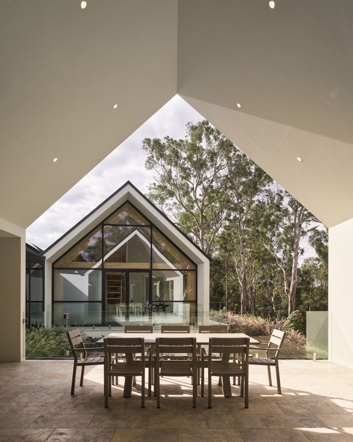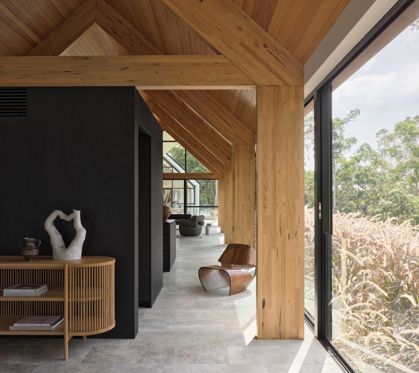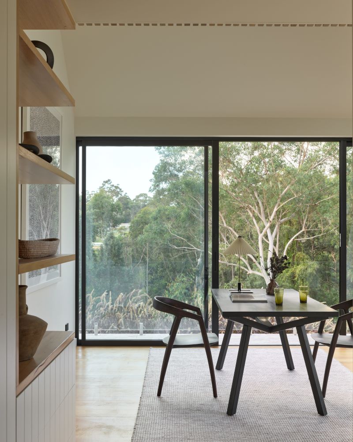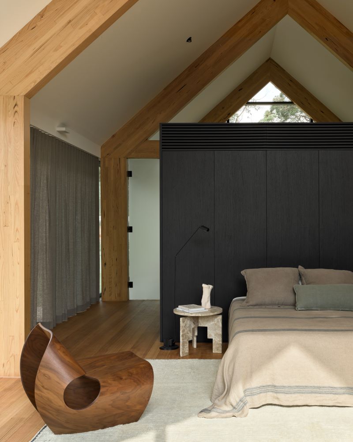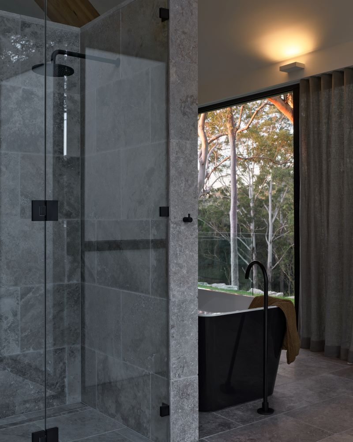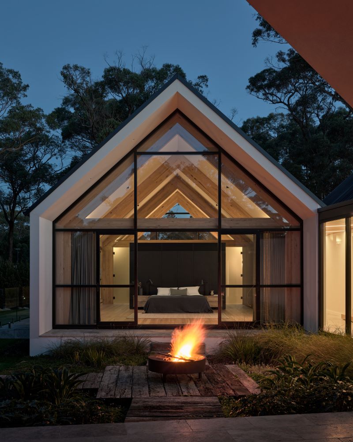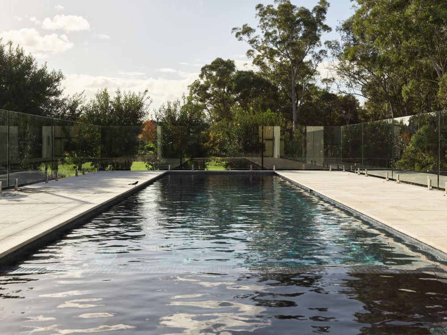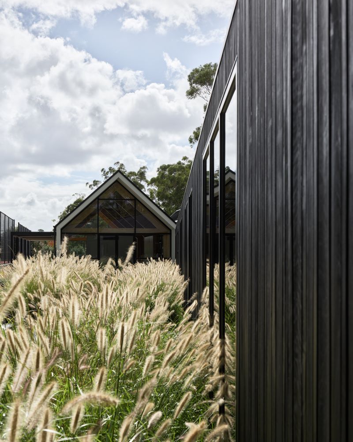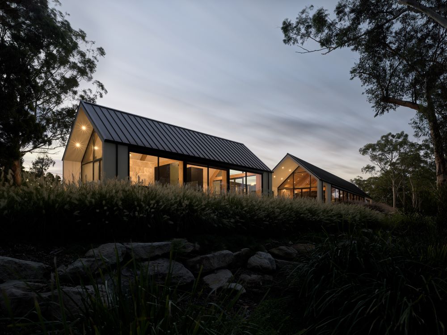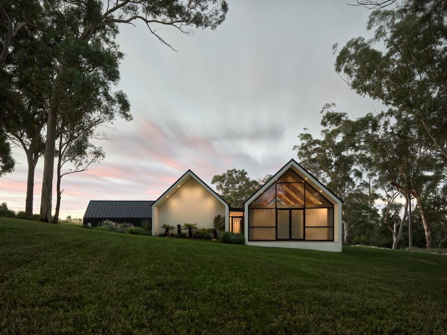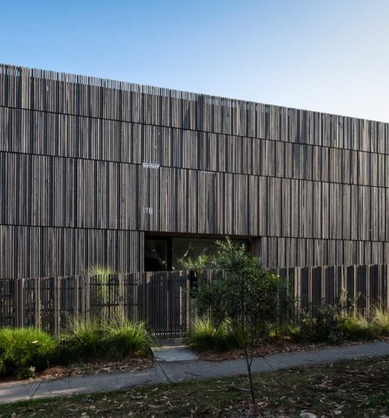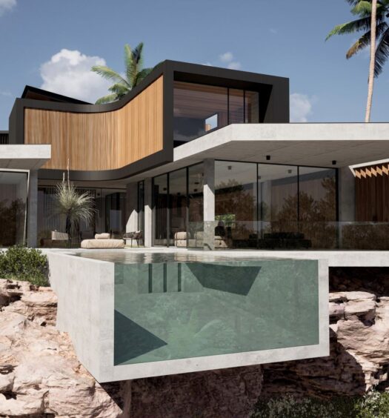For a master craftsman and his young son, the dream of country living began with an extraordinary site in Middle Dural they had fallen in love with. The vast rural property featured an orchard to the north and untouched bushland that cascaded over the ridge to Pangari Creek. While the natural beauty was undeniable, the challenge lay in creating a home that responded to the extensive brief and could also protect against the ever present bushfire risk while also honouring the spirit of the land – an ambitious project, brought to life with the exceptional skill of Mallinger Constructions.
Rooted in the client’s European heritage, the home reinterprets the peaked barn forms of childhood memory and a lineage of carpentry carried through generations. The process began by reading the contours of the land as design lines, mapping natural pathways that evolved into glass walkways to keep the family connected and in constant dialogue with the surrounding bushland.
From these spines, a series of wings branch out, some resting gently along the terrain, others projecting outward to frame sweeping views. A total of six barn like volumes shape the home and include the public living and entertaining spaces, a master wing, guest and children’s quarters, a cabana and pool house, and a dedicated workshop and machinery wing. Interspersed between them are beautifully designed outdoor spaces including courtyards, firepits, a championship tennis court, landscaped gardens, and a dramatic 14 metre mosaic tiled pool.
Each form offers its own unique dialogue with the land, some slip quietly along the contours, others turn dramatically to frame a view, always maximising northern light through the gable ends and full height glazing. Glass flanking walls allow the ancient bushland to press close, dissolving the boundary between interior and exterior.
Aesthetic and environmental considerations were both factors in the choice of materials used for construction of this phenomenal home. Ecologically sustainable cross laminated timber (CLT) portals in Victorian Ash form the framework and only Australian recycled hardwoods have been used throughout, reinforcing a commitment to durability and sustainability while giving the interiors a warmth and rhythm. Venetian plaster walls add soft tactility, while silver travertine underfoot introduces a refined, timeless surface. These natural materials are offset by bold accents of shou sugi ban charred ironbark cladding, black joinery and subtle flashes of corten steel, each working as a visual punctuation mark against the softness of the timber and plaster.
The outdoor spaces carry the same balance of craft and nature – reclaimed timbers, corten steel and sandstone from the site, are woven into gardens of native grasses and shrubs so the home feels like it has always belonged to the landscape. Just as much care has gone into how the home performs, designed to capture breezes and natural sunlight, the home also utilises solar power, stores its own water and treats waste on-site. The Middle Dural home is nominated for the Housing Industry Association NSW People’s Choice Award.
What stands out most is the craftsmanship. With over 50 years of experience, the Mallinger family has built a reputation for delivering bespoke, architecturally designed homes across Sydney. This Middle Dural residence is no exception – a project that honours heritage while creating a rural retreat of rare beauty and precision.
A 61-63 Cranstons Rd, Middle Dural NSW 2158
P 0418 854 407
E info@mallinger.com.au
W mallinger.com.au

