Airlie Beach Luxury Custom Home
Expertly designed by considered colab for luxury motor yacht enthusiasts who wanted to create a permanent abode amidst their favoured water playground, Ancora is a spectacular luxury custom residence situated on the summit at Airlie Beach. Resonating deeply with its name, which is derived from the Latin word for anchor, considered colab have created an enduring haven for its owners when they’re not navigating the azure surrounding waters of the Whitsundays.
A combination of off-form concrete and tiled cladding form Ancora’s contemporary façade, but beyond its striking visual appeal lies a structure that has been skillfully designed by Director Steve Rhodes to withstand the rigors of its coastal environment. Fortified against the elements with a Cyclone C3 rating, ensuring resilience against high winds and cyclones that often sweep through the region, Ancora stands as a beacon of strength atop Airlie summit.
On closer inspection the design and technical ingenuity of Ancora becomes apparent. A structural diaphragm of off-form concrete rises to 2.4 meters, providing not only stability but also a blueprint for airy, light-filled spaces. This innovative approach marries form with function, offering structural integrity without compromising on the abundance of natural light that floods through the interiors from both below and above.
Steve led and personally designed the project in his previous role as Studio Director at Joe Adsett Architects with the client choosing to continue to work with Steve when the decision was made to establish considered colab with long term associate Dave Asplin. Their choice is of no surprise when taking in the spectacular features of this home, one of the highlights being its main living pavilion – a masterpiece of modern design that defies gravity with a daring 4-meter cantilever over the hillside. The pavilion is supported by feature steel trusses that extend beyond the internal space, acting as an exo-skeleton and creating the extraordinary illusion of the roof appearing to float above the main structure. This allows for full perimeter glazing, flooding the home with natural light and enabling the owners to take full advantage of the stunning ocean vistas and even the starry night sky!
However, Ancora is more than just a feat of engineering; it’s considered design offers functional modern living spaces whilst also blurring the lines between interior and exterior spaces through the incorporation of multiple courtyards that weave through the residence. Beautifully landscaped gardens provide serene retreats, while a pool and pool deck offer moments of relaxation amidst the tropical ambiance.
Innovation also permeates every aspect of this home, from automatic operable solar screening to integrated insect screening that remains fully concealed when not in use, every detail has been considered to enhance the living experience. Large operable windows and doors harness natural ventilation and adapt to the prevailing conditions, while automatic blinds and window coverings add a touch of convenience to everyday living.
A testament to the harmonious coexistence of form and function without compromising luxury, considered colab have delivered the owners an enduring home that is a true reflection of its name.

P 0415 133 042
W consideredcolab.com.au

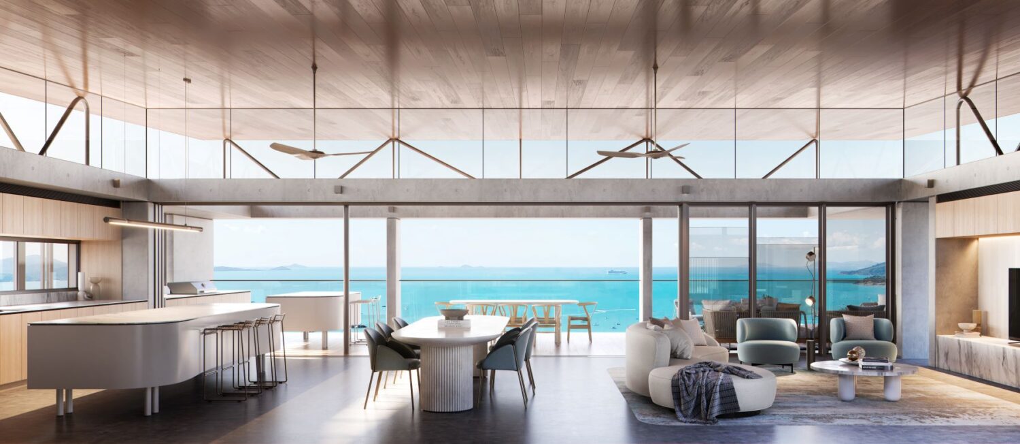
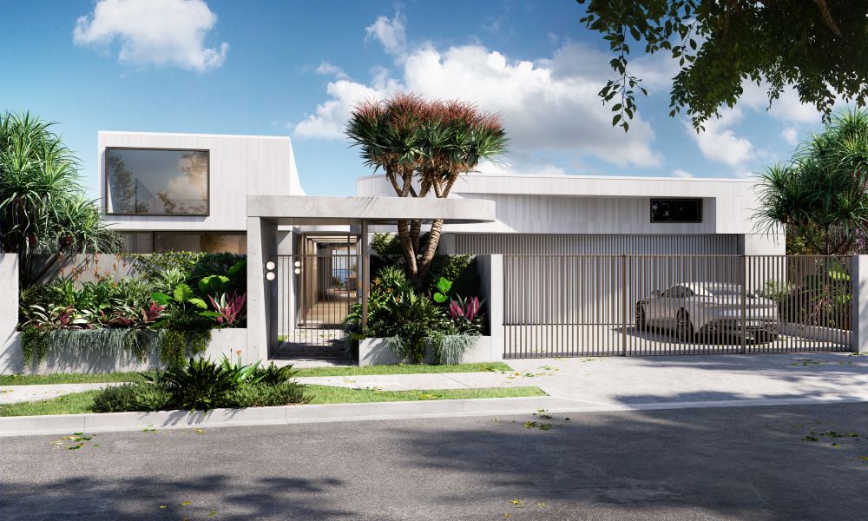
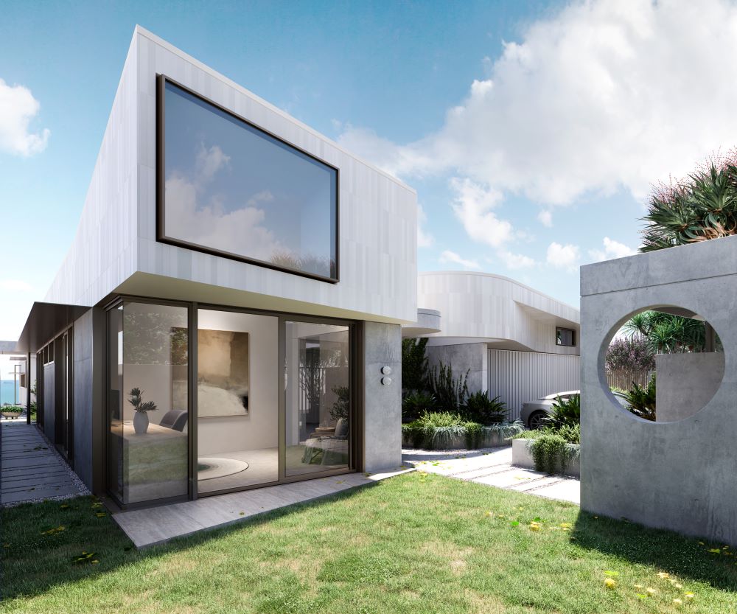
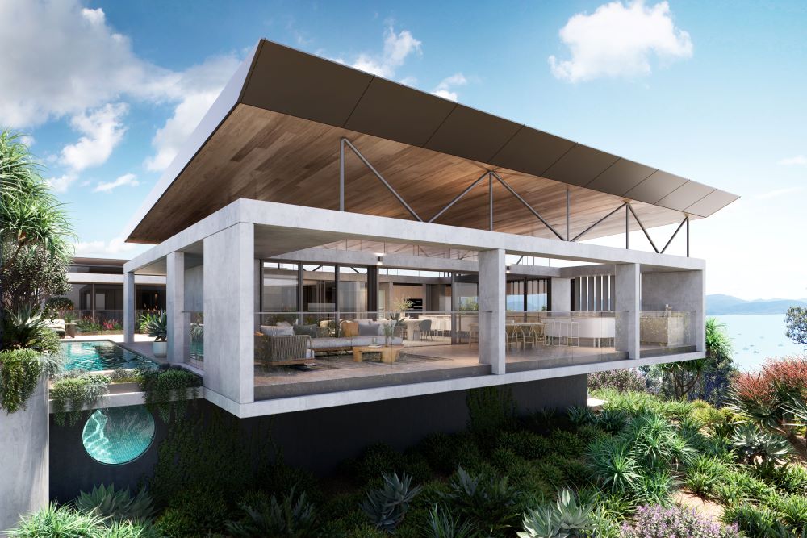
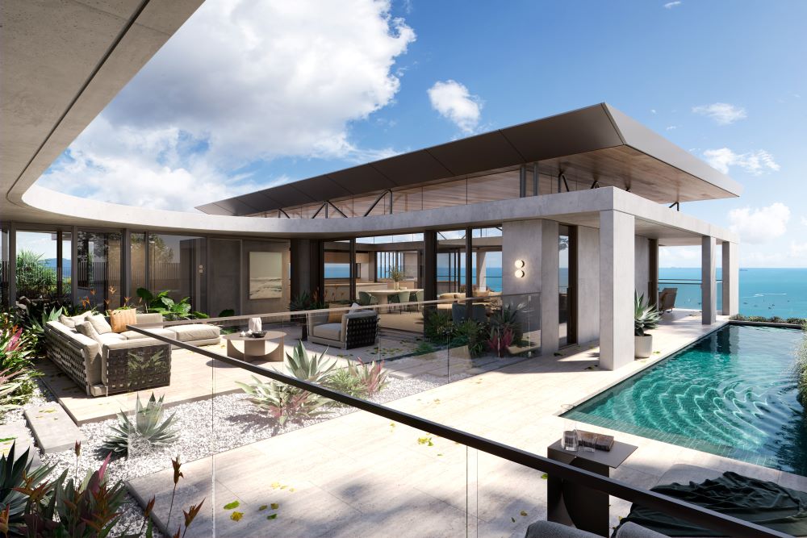
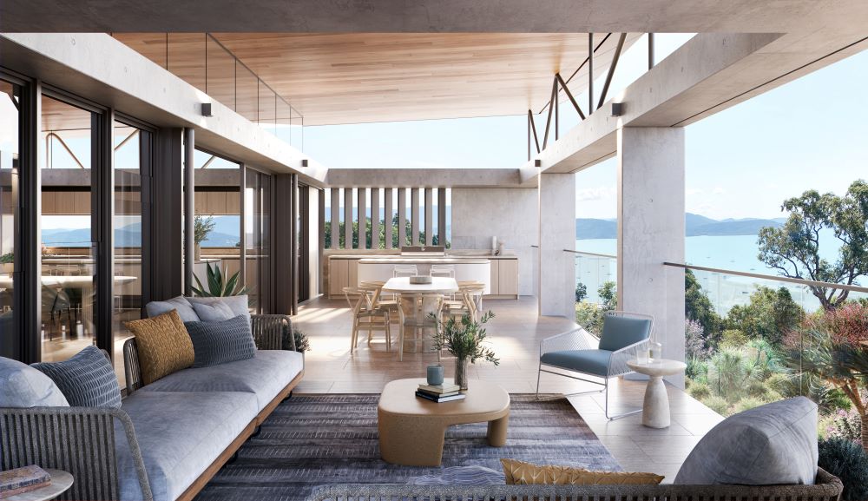
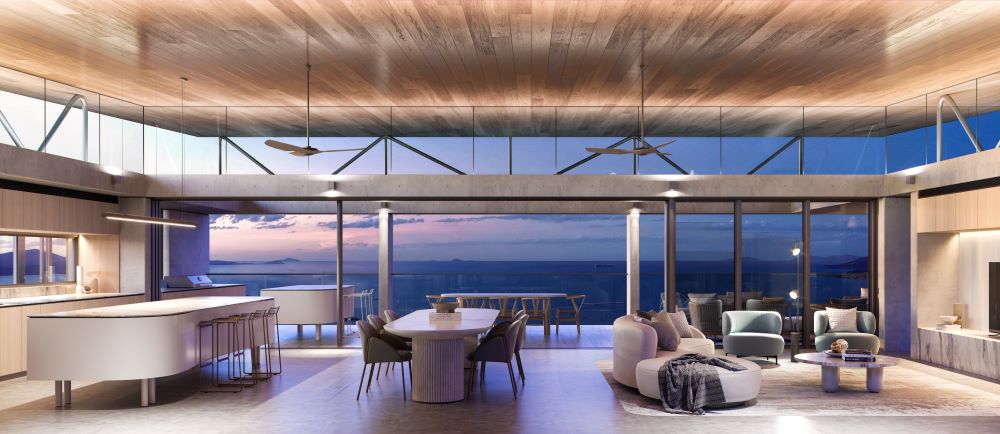
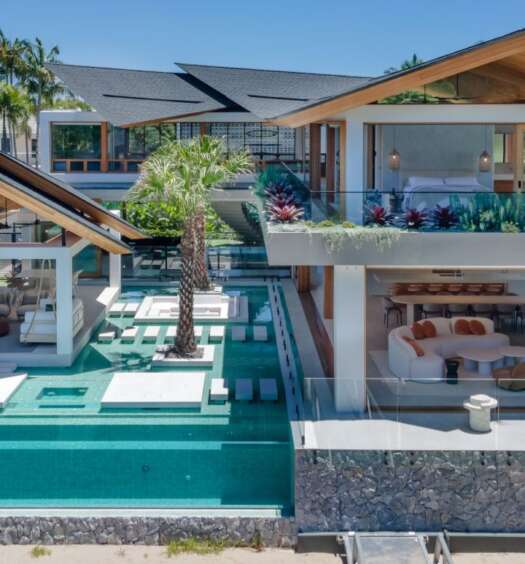
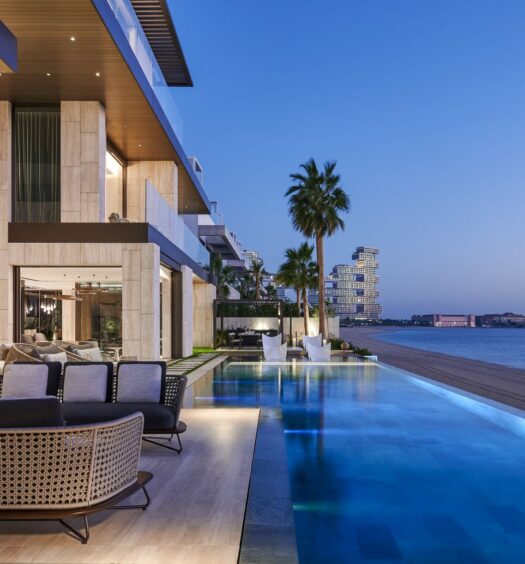

March 4, 2024
Awesomness.