There are times when an ordinary home is insufficient for your needs. Times… as an example when you have a soft spot for classic cars and have not just one, or two but a dozen to garage!
There’s a custom home in Austin, Texas that was born purely as a result of a client who happened to have an outstanding luxury car collection. Working closely with the client, MF Architecture created this unique dwelling that one could argue pays tribute to the mid-twentieth century American suburbia.
The house is divided in two main volumes. The upper floor living area cantilevers out over the ground floor six meters, using steel beams which extend through part of the ground floor ceiling. The effect is reminiscent of a drive-thru which dominated American culture from the 50’s.
The ground level is entirely dedicated to everything car-related. A huge garage and workshop feels more like a showroom than a garage, this is perhaps emphasized by a viewing gallery window from the upper floor living area that allows the owner, and guests to admire the cars even from above.
Quite like a luxury car, the interiors are simple yet elegant in their practicality. The lines are sharp and highlight the volumes through the use of custom-made black metallic frames for doors and windows. A timber decked alfresco area creates a seamless transition to the outside, which is perfect for entertaining and at tree level provides a luscious green outlook.

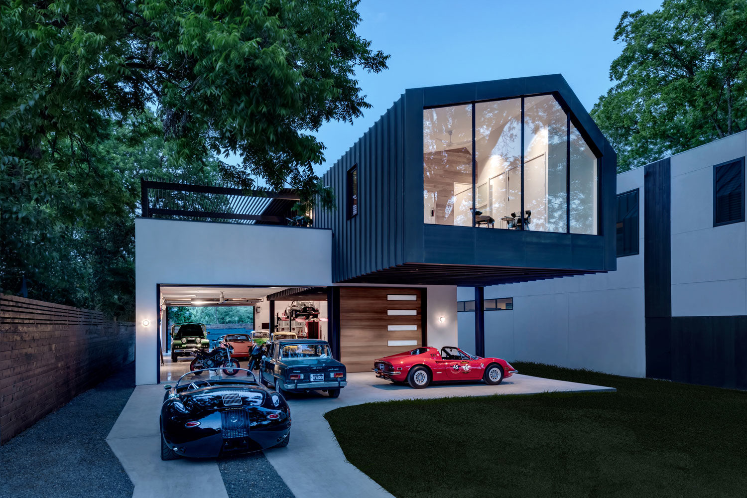
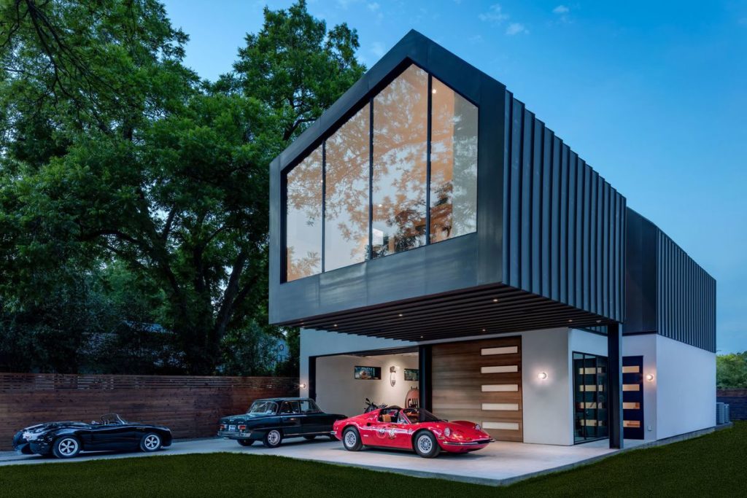
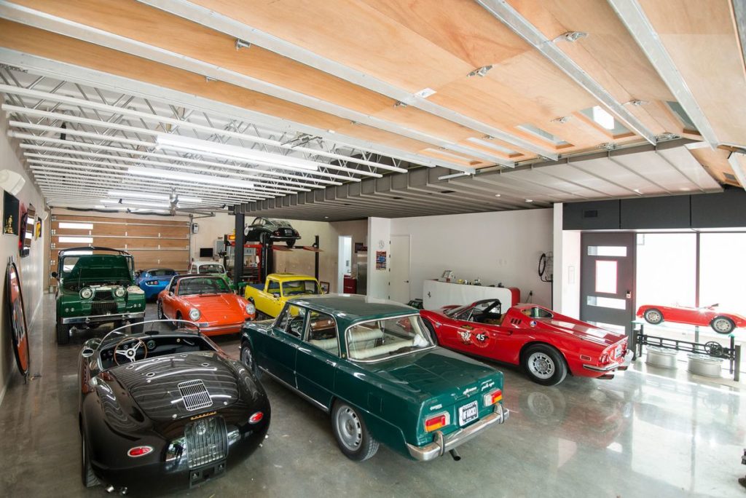
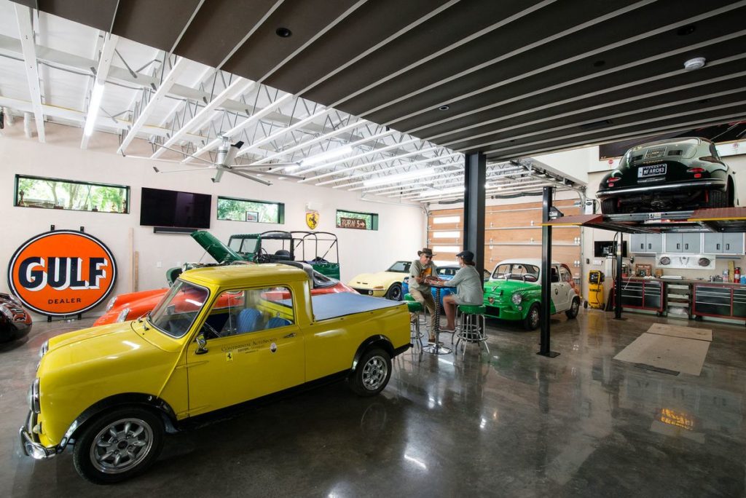
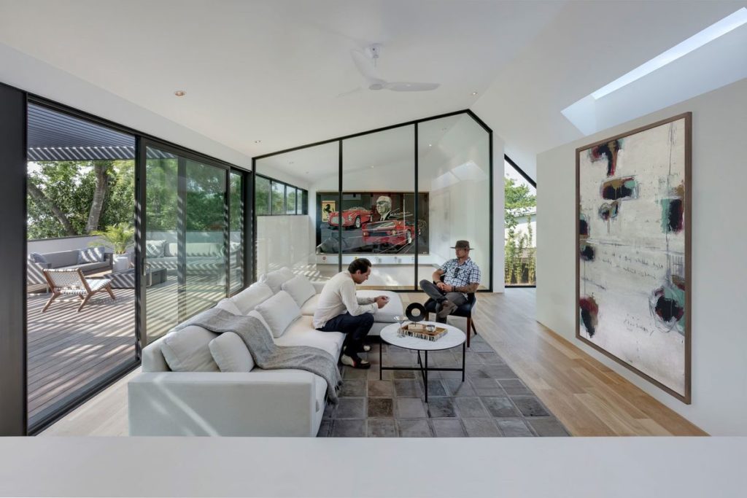
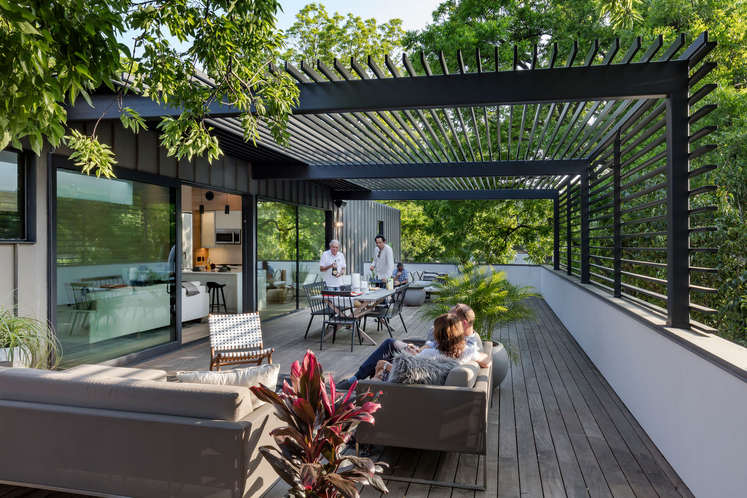
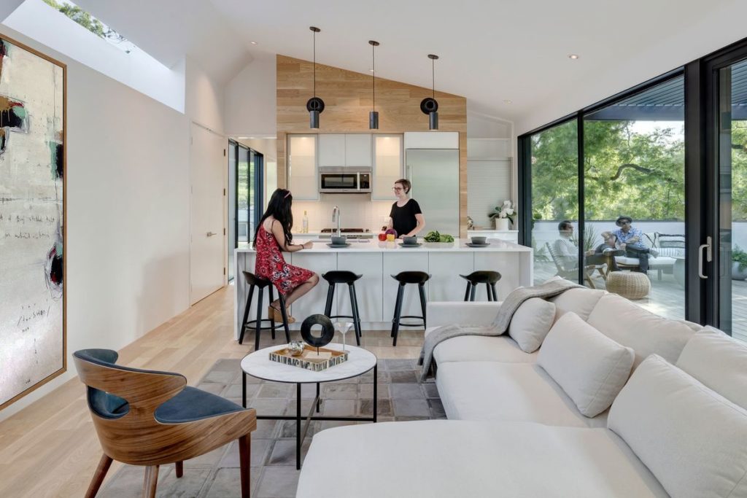
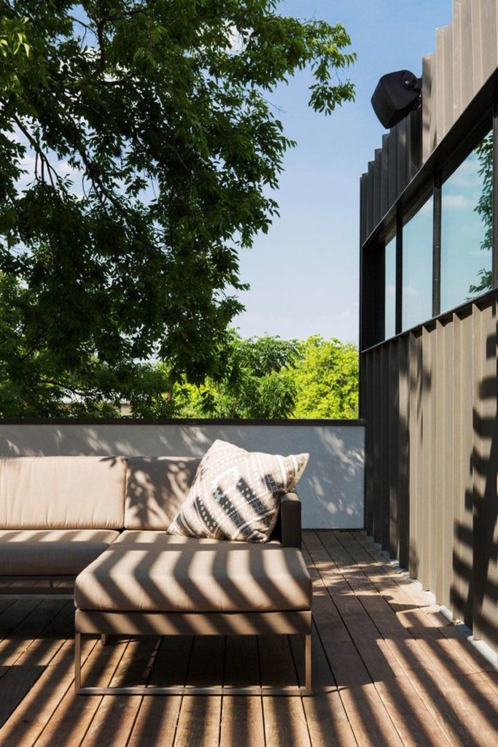
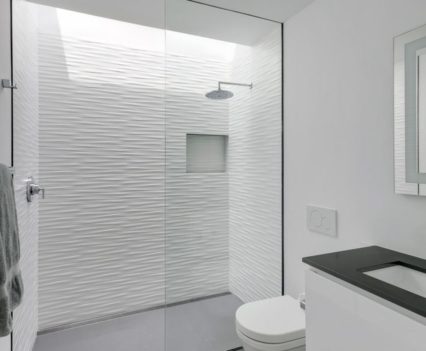
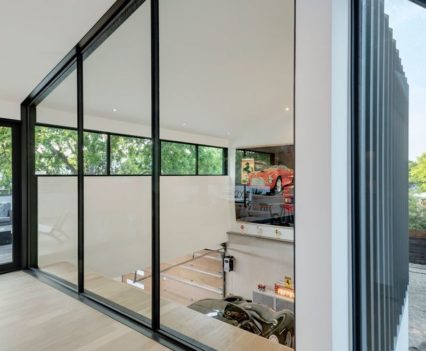
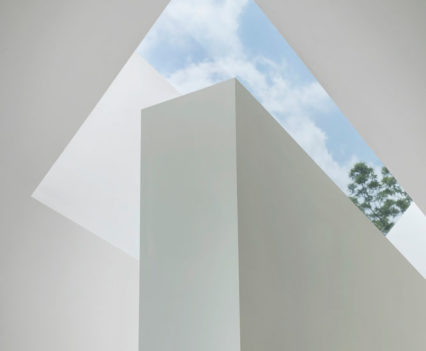
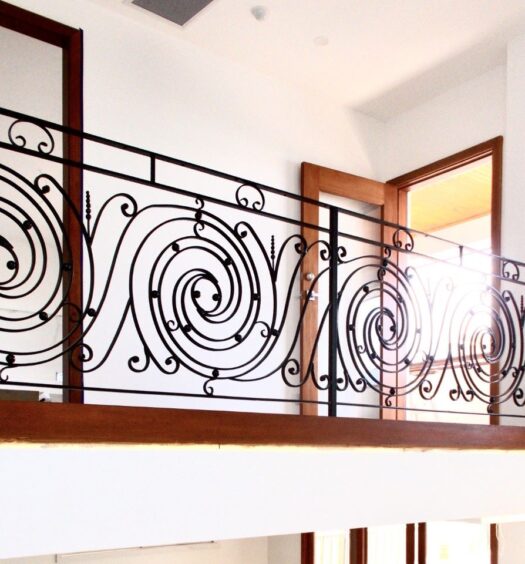

January 15, 2018
This one is very close to my heart. All this fantastic home needs now is an elevator from Liftdesign!