Featured on the cover of our 2018 luxury homes annual – WA Custom Homes, multi award-winning Spadaccini Homes created a contemporary masterpiece with this custom home in East Fremantle that is a true reflection of the individuality of the owners.
From the street it is a stand-out. Stunning red Alucabond feature columns and a red glass mosaic pond create a striking contrast against the white polished plaster of the front façade. An unusual Y-shaped column supports the upper floor balcony where glass balustrading has been used to maximise the views across to the river.
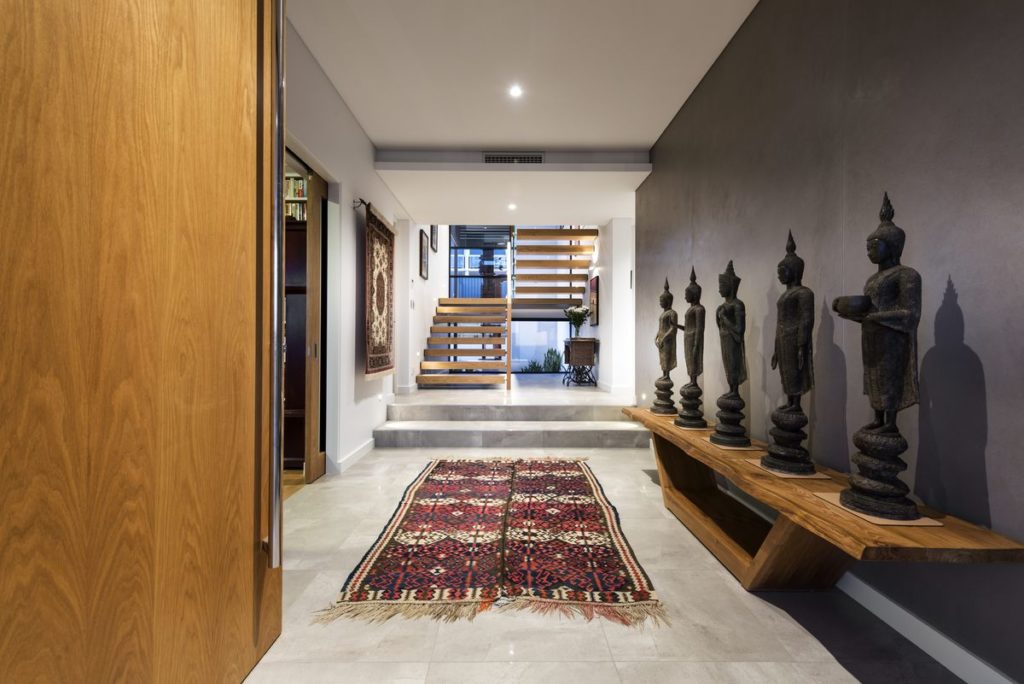
An inviting path and large entry door opens onto an impressive entry foyer. Opposite, a double storey window sheds light on the American oak staircase that takes on a floating appearance thanks again to the use of glass balustrading.
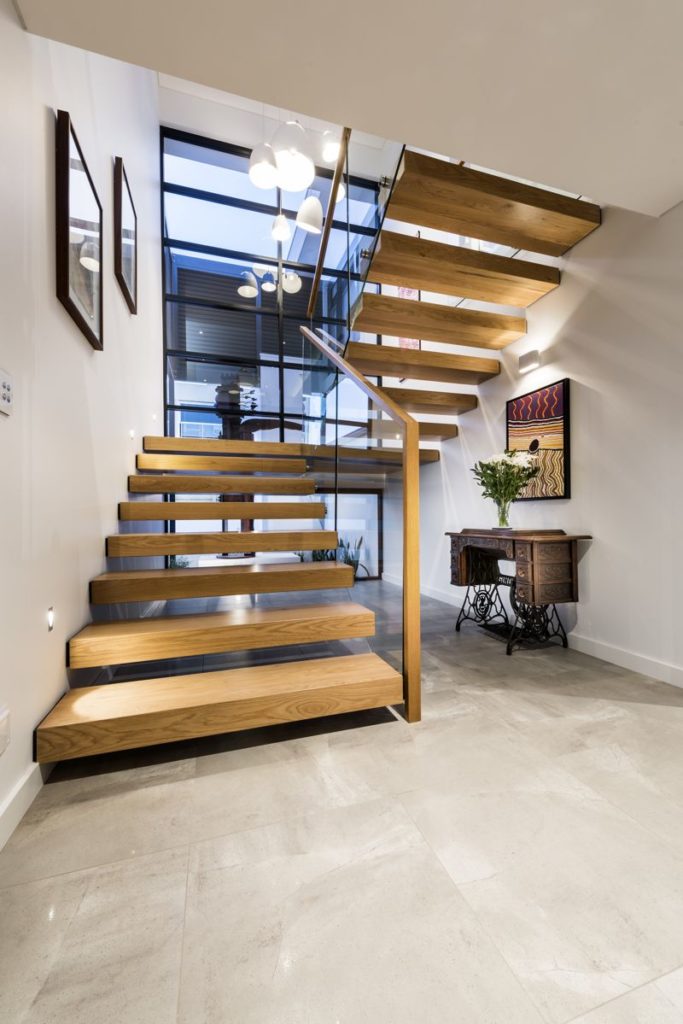
Taking advantage of the upper-floor views is the expansive open-plan living space. A wall of glass sliding doors separates the area from the large alfresco balcony providing both an abundance of light and unobstructed views. Continuous flooring from the main living area to the alfresco makes the area feel twice as large and enhances the indoor/outdoor feeling.
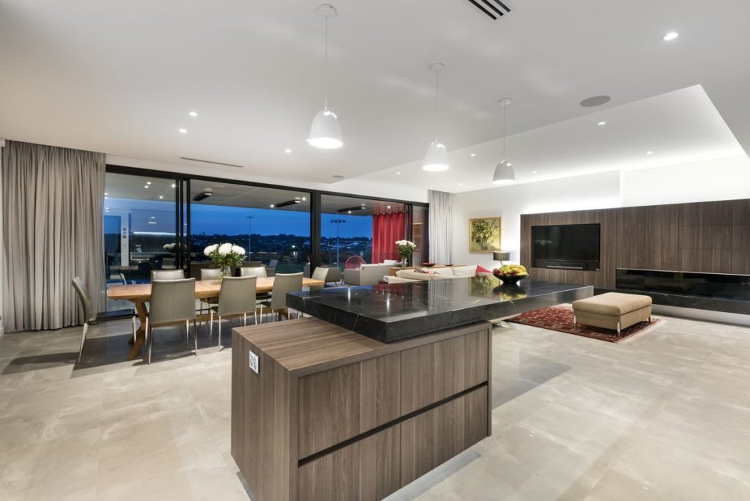
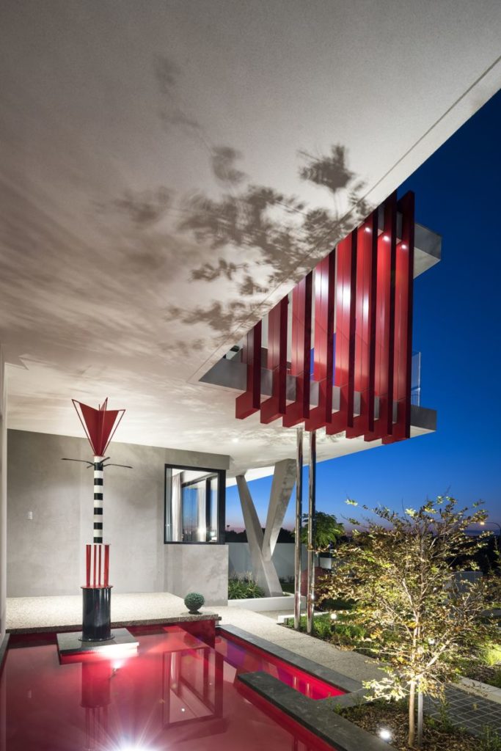
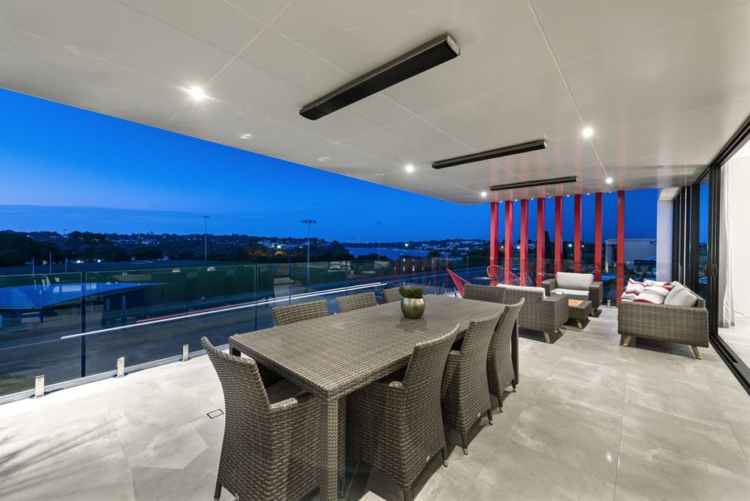
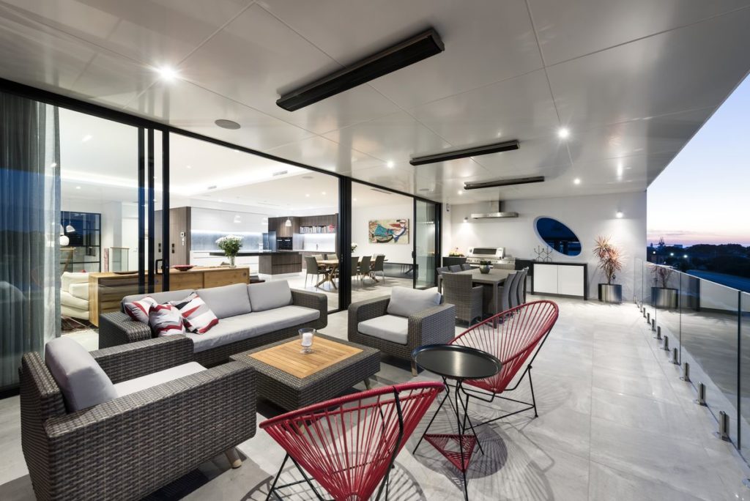
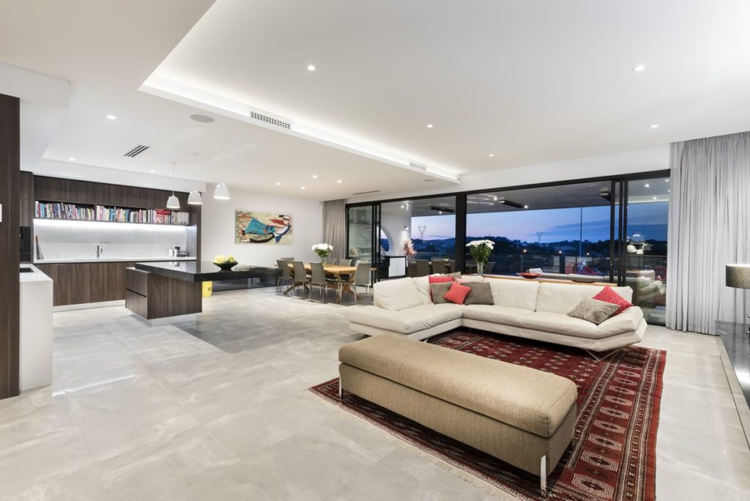
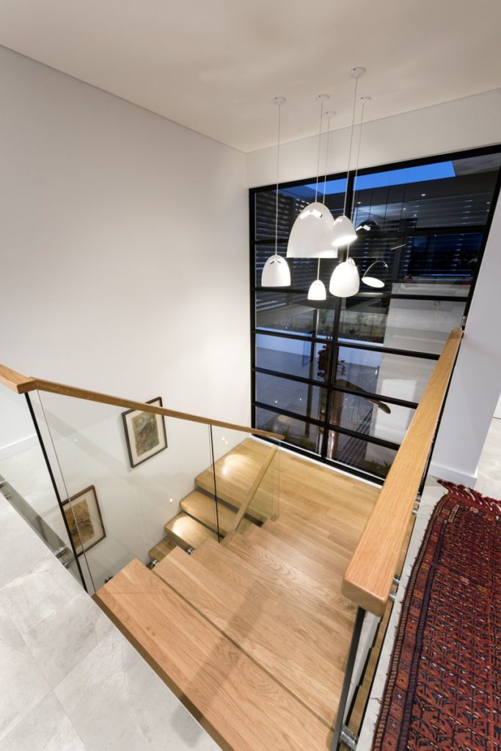
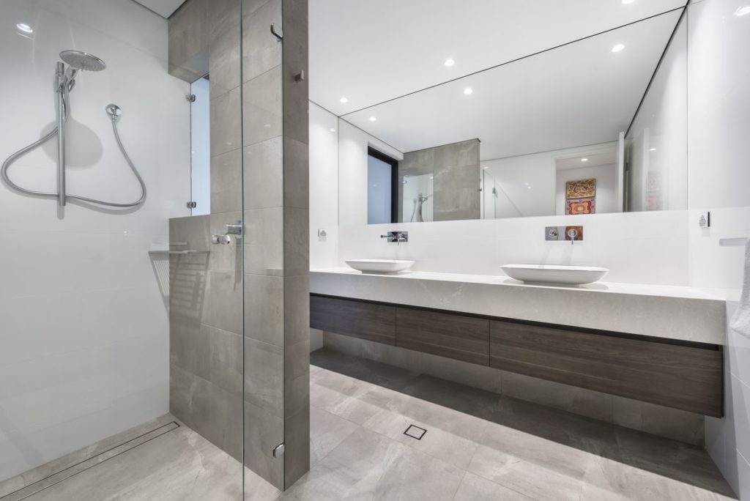
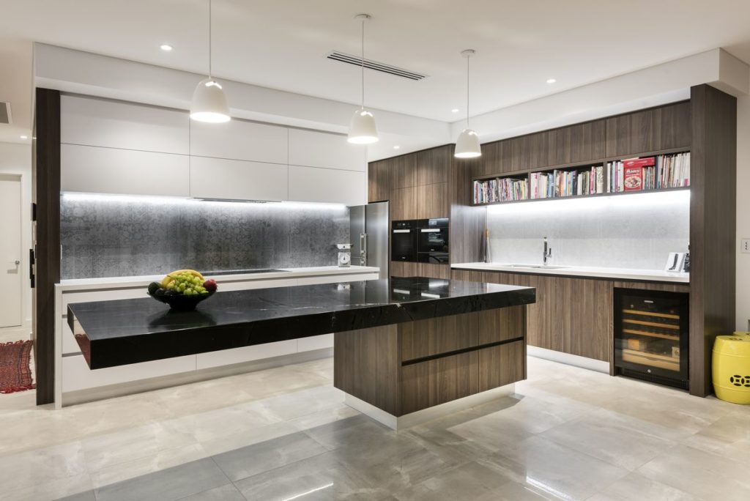
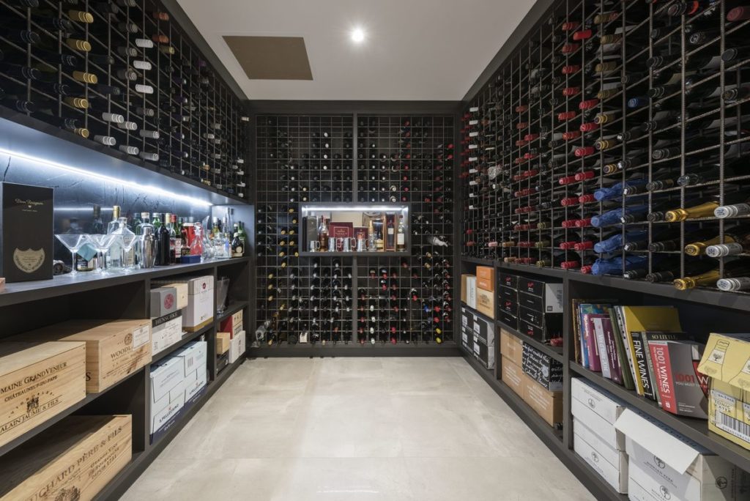
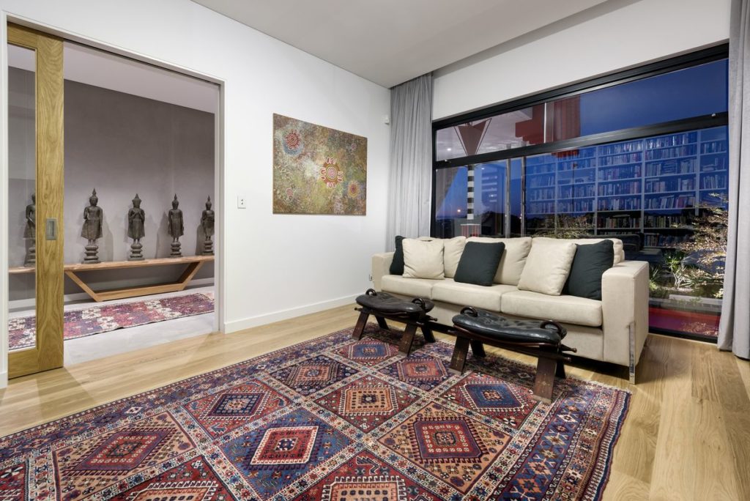
Timber veneer cabinetry in the living area houses a stylish gas fireplace and entertainment unit whilst also mirroring the cabinetry in the kitchen. A scullery and the sleek minimalist design of the kitchen allows guests to be entertained whilst concealing mess. A stand out feature of the home is the kitchen island bench which is topped with a slab of stunning natural stone that cantilevers out 1.8 meters, the base of the unit blends with the stone tiles, so that the entire structure almost appears to be floating.
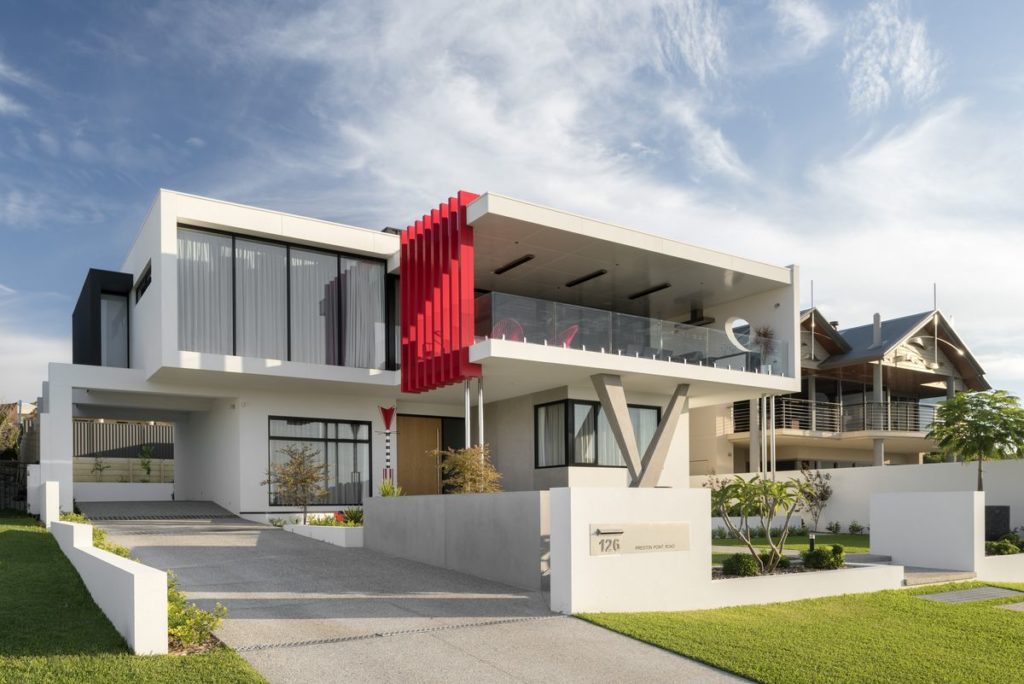
See more outstanding luxury custom homes by Perth custom home builder, Spadaccini Homes.

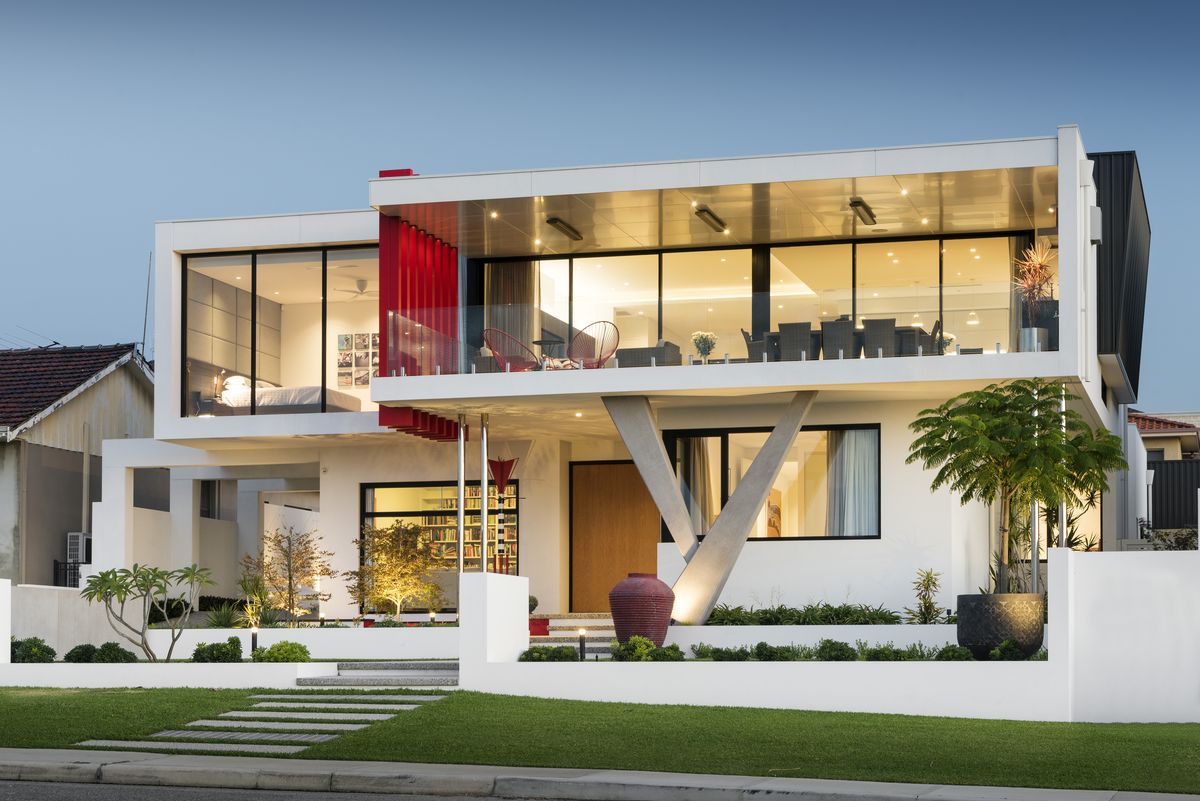
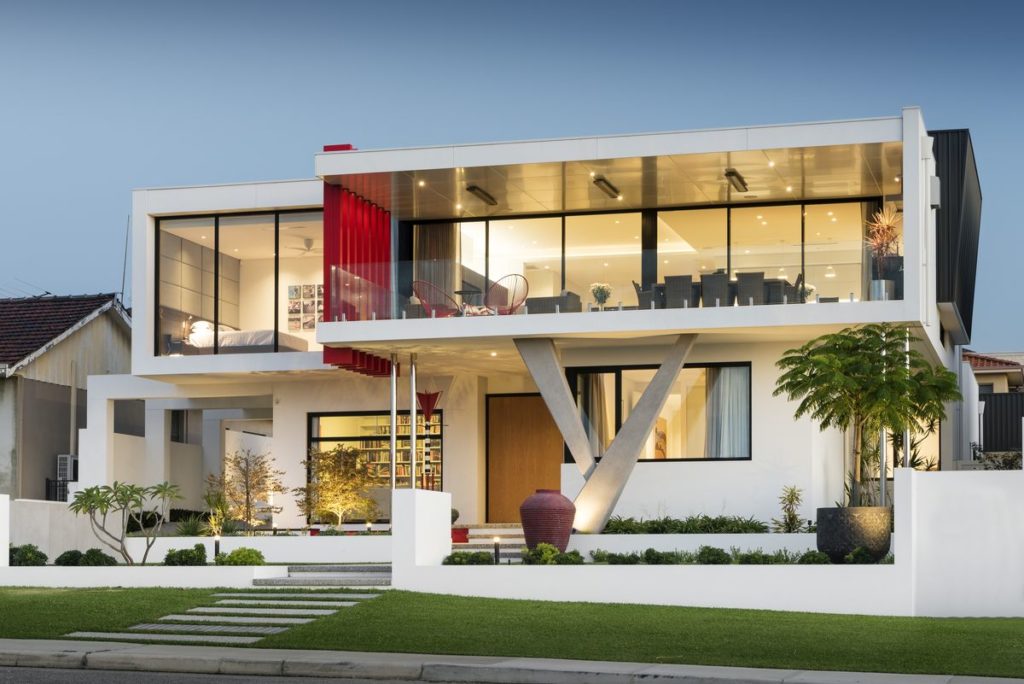
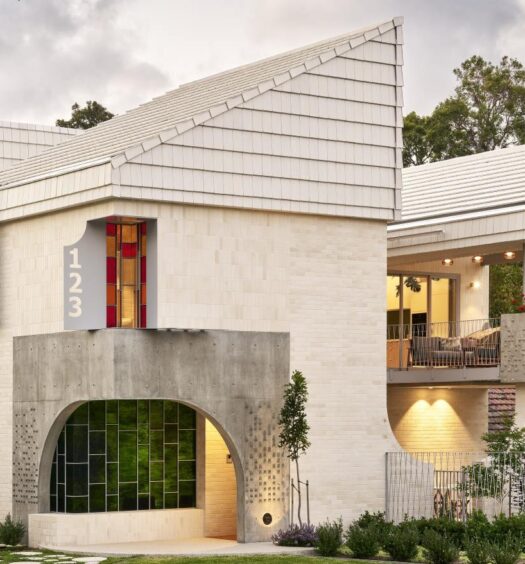
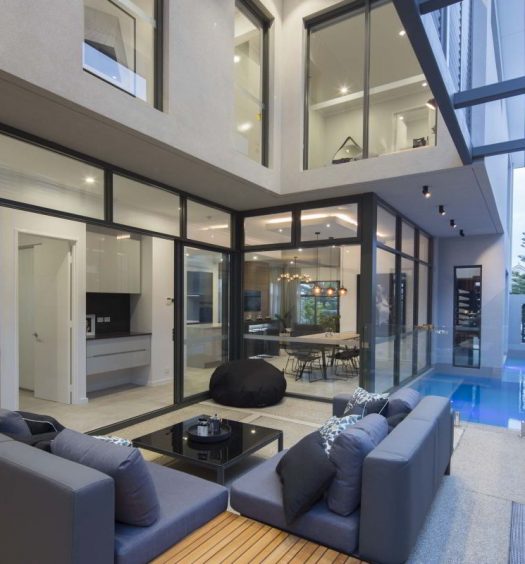

Recent Comments