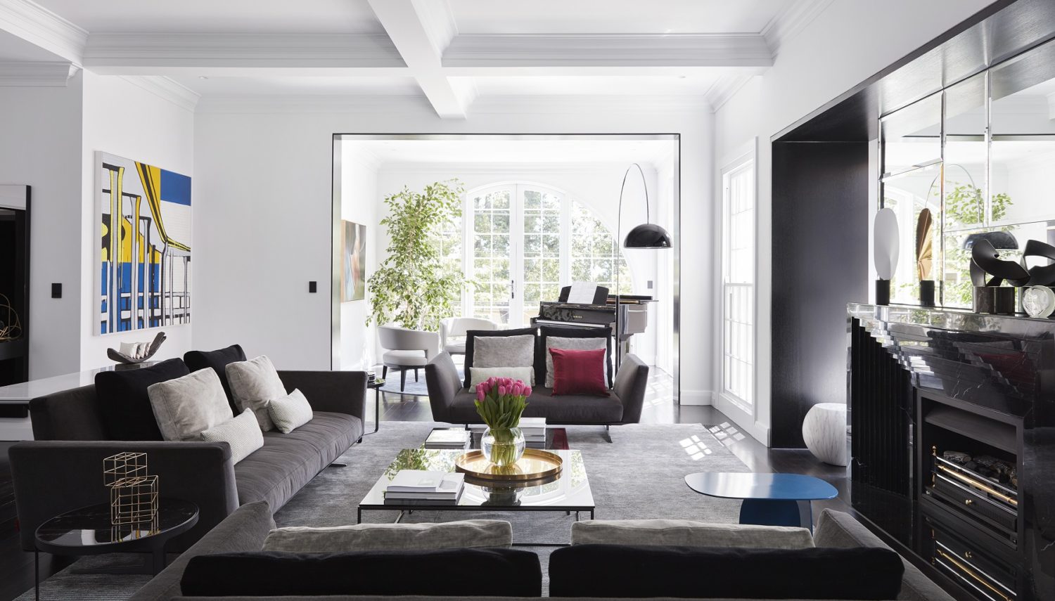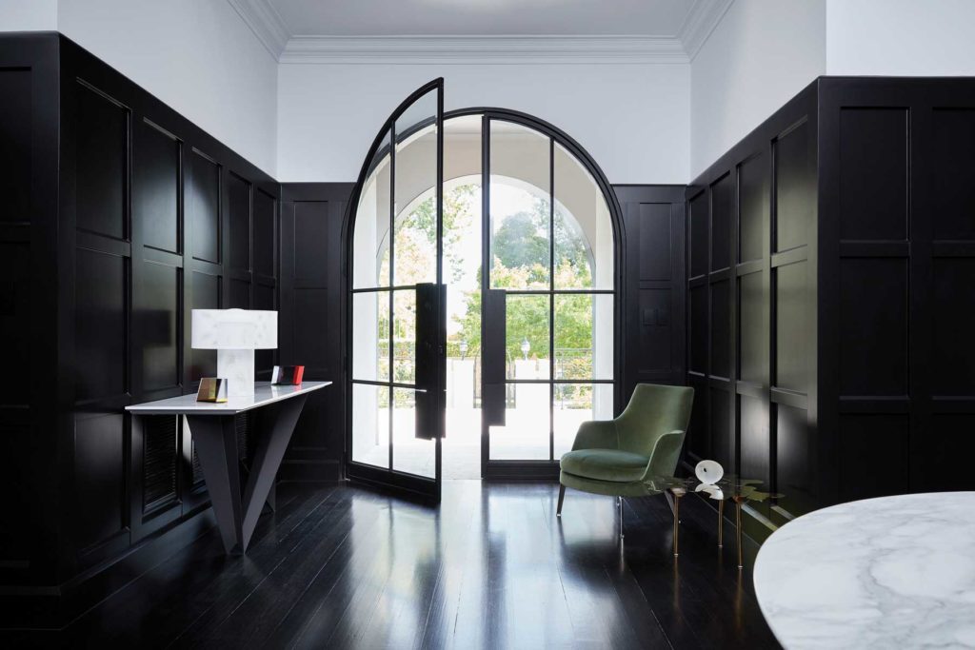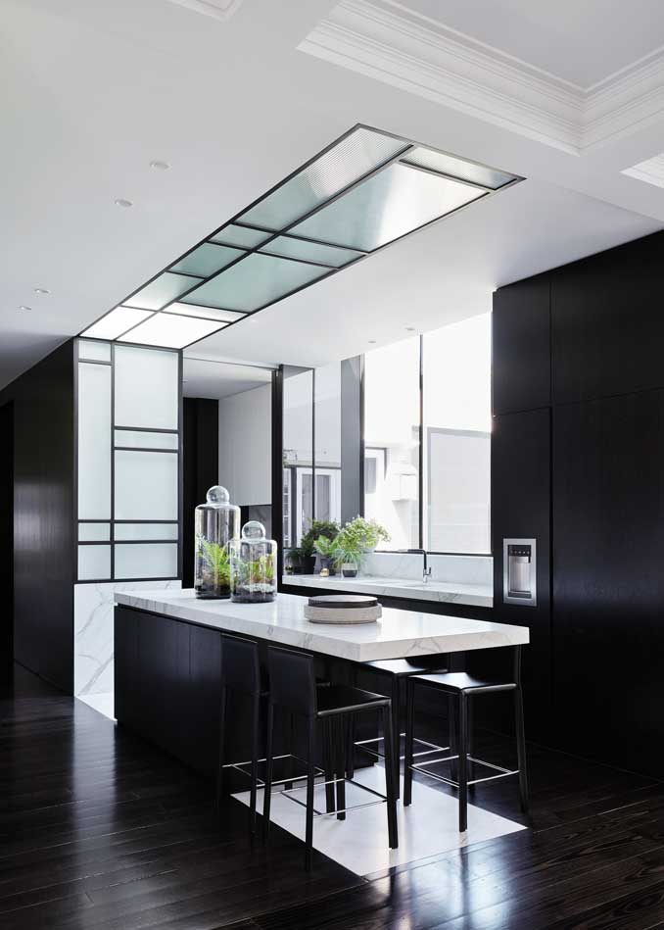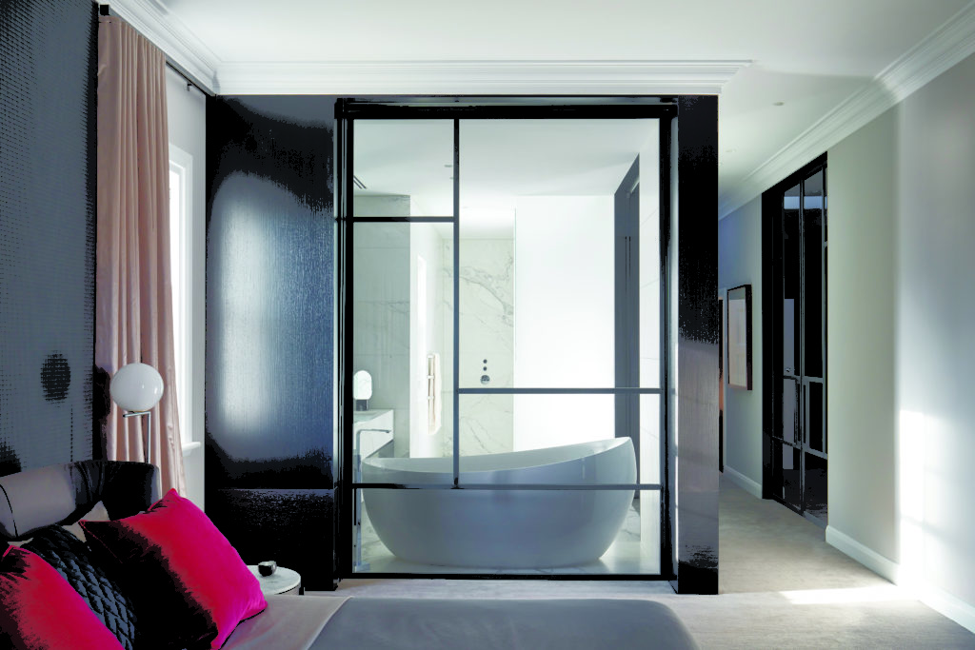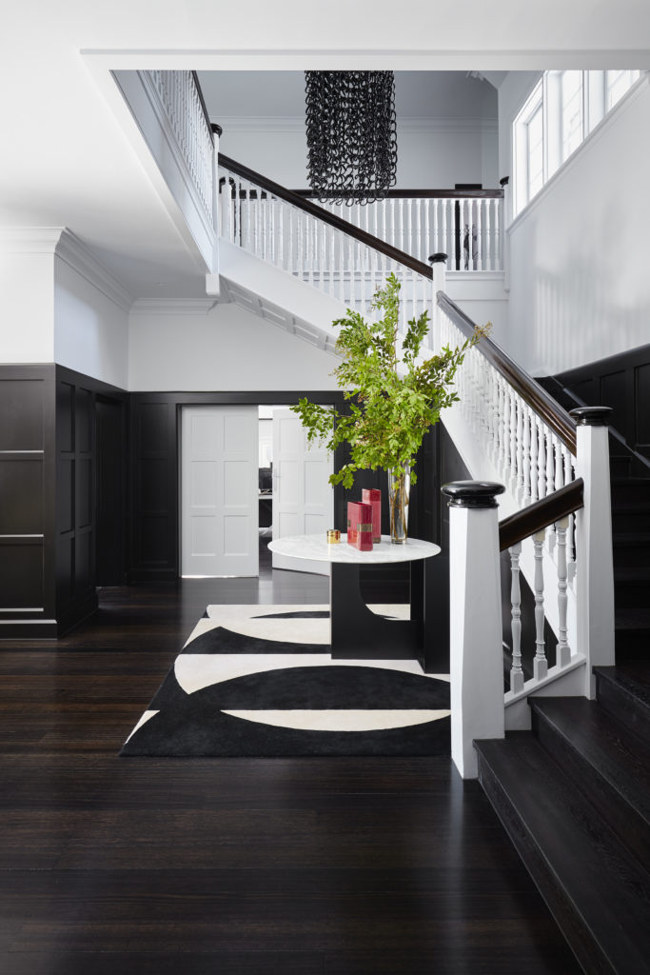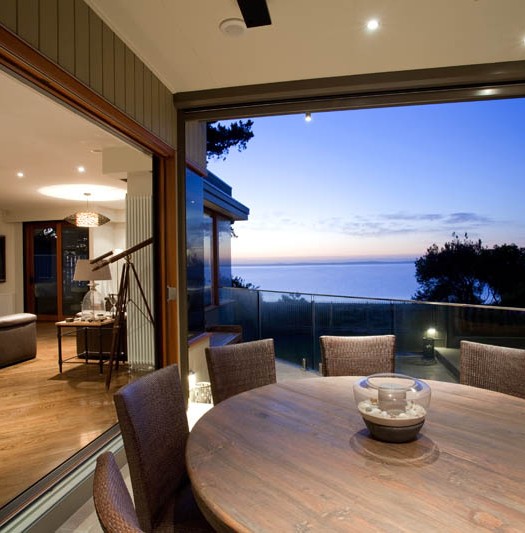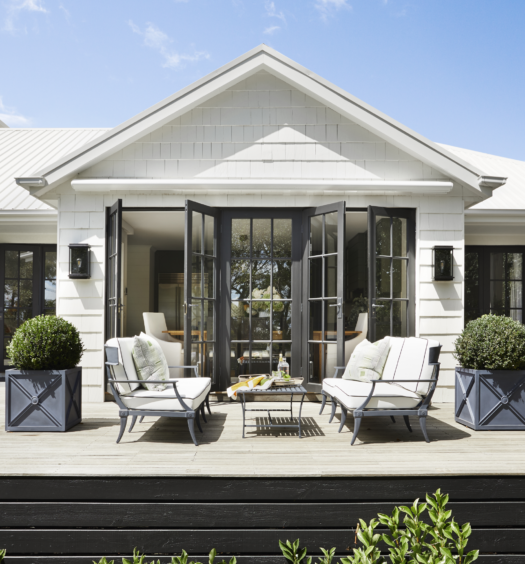Drawing inspiration from its original 1920’s aesthetic, leading architecture and interior design firm, SJB undertook a major renovation of this Toorak home, transforming it into a sophisticated modern home with a style and elegance that pays tribute to its past.
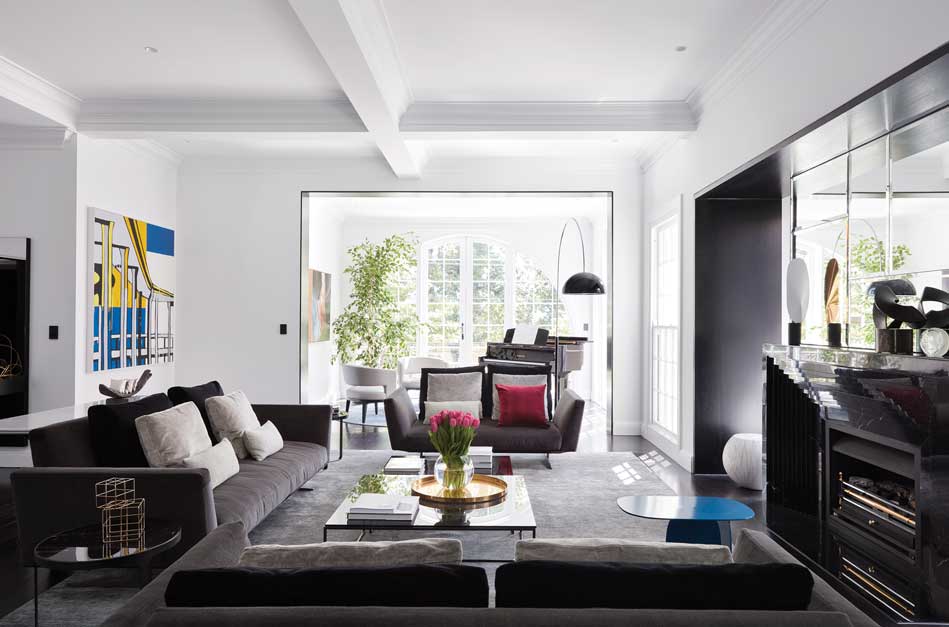
An existing archway was reinforced with a pair of large circular steel framed glass doors that throw light onto the original dado wall panels which were ebonised to match the dark timber flooring, creating a stunning entry to the home.
Throughout the home the interior palette is a striking contrast of black and white, accentuating the magnificent scale of the home and allowing colour to be introduced into the home via furnishings and art.
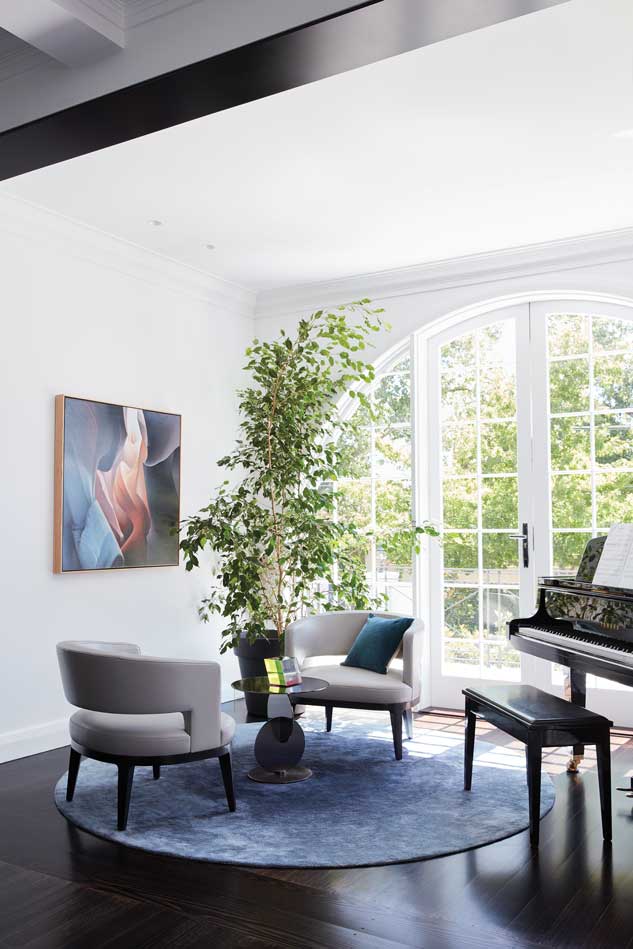
With a modern twist on art deco a geometric pattern runs through the house from the kitchen feature skylight to the large sliding doors. It is also evident in the two custom designed fireplaces in polished black Marquina marble.
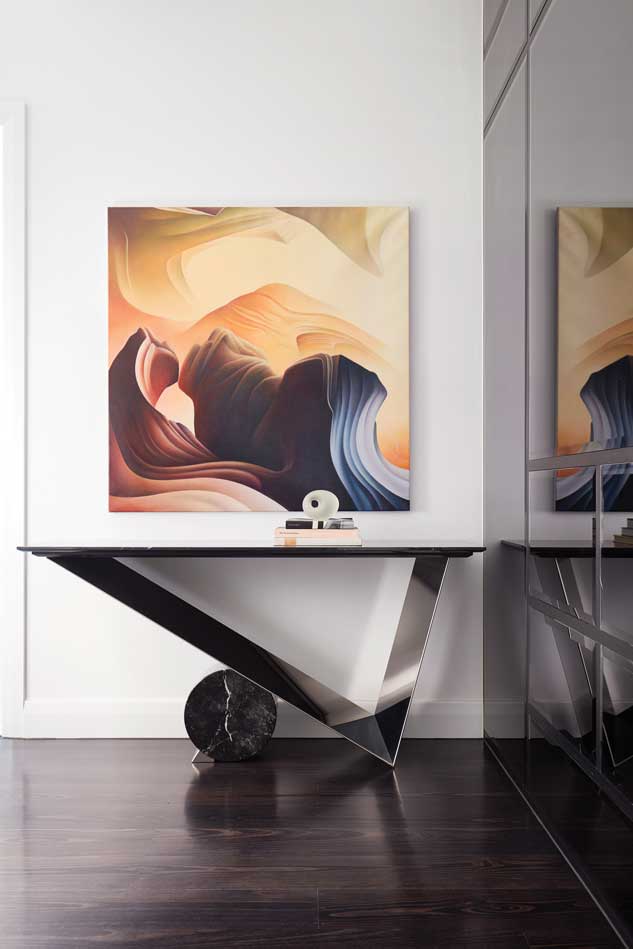
On the upper floor the home was reconfigured to incorporate 5 bedrooms. In the luxurious master suite the geometric pattern continues on windows and doorways to the opulent bathroom that features both white Calacatta and Nero Marquino marble.
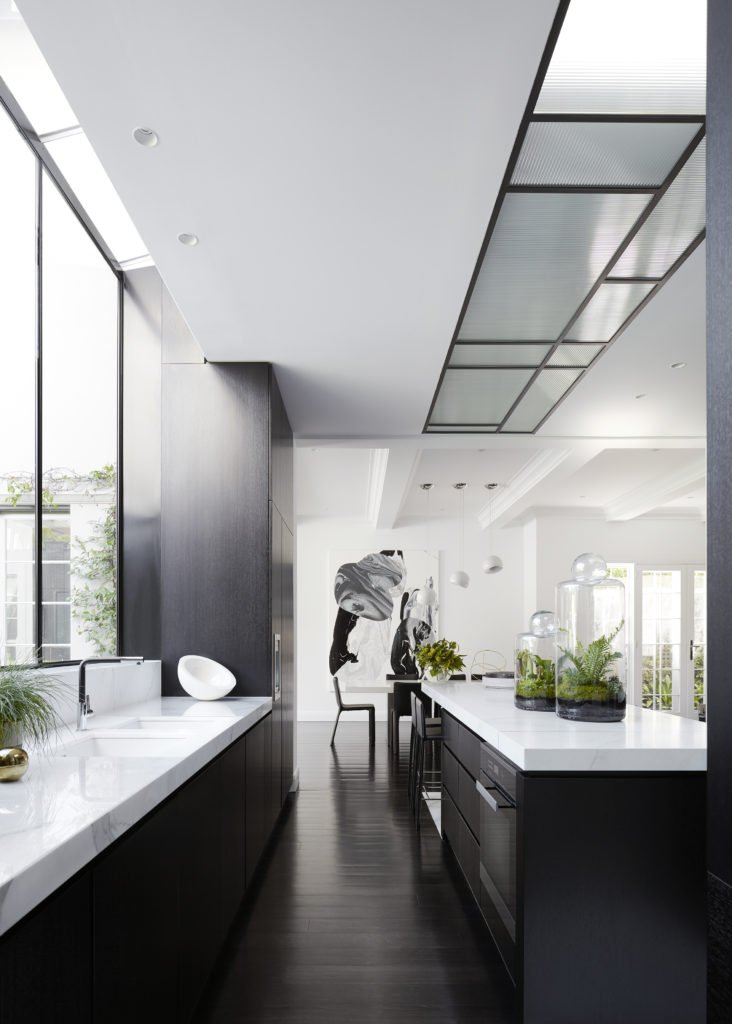
The overall result is a spectacular transformation by SJB that has blended modern architectural elements with the homes history, creating a modern home with the sophistication and elegance of the years gone by.
This stunning luxury Melbourne renovation was featured in our 2018 edition of Melbourne Custom Homes. See more features from Melbourne Custom Homes here.

