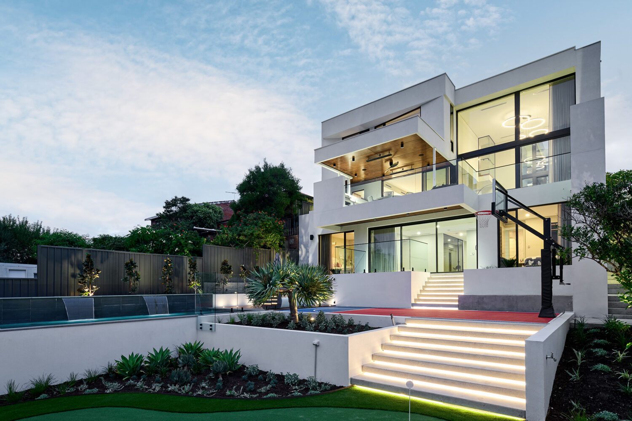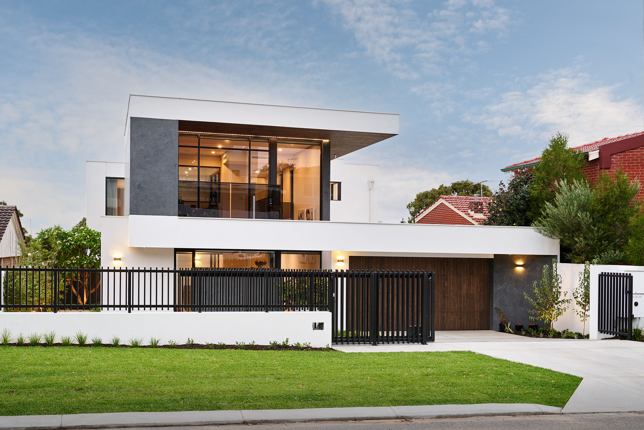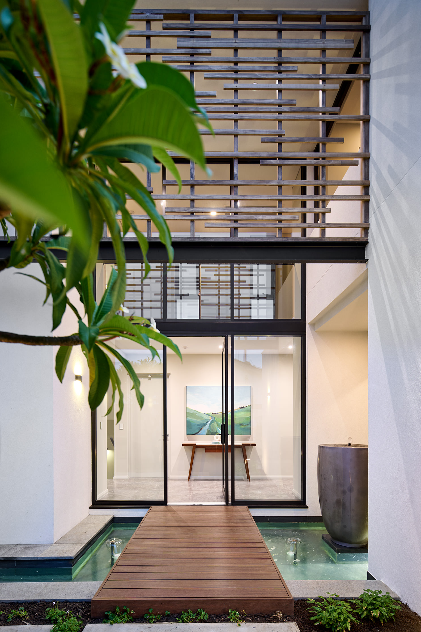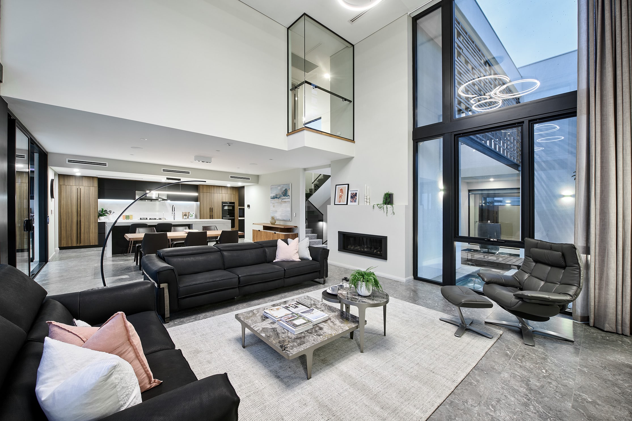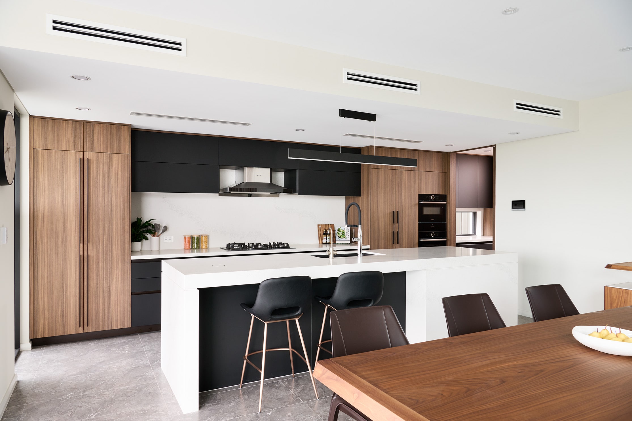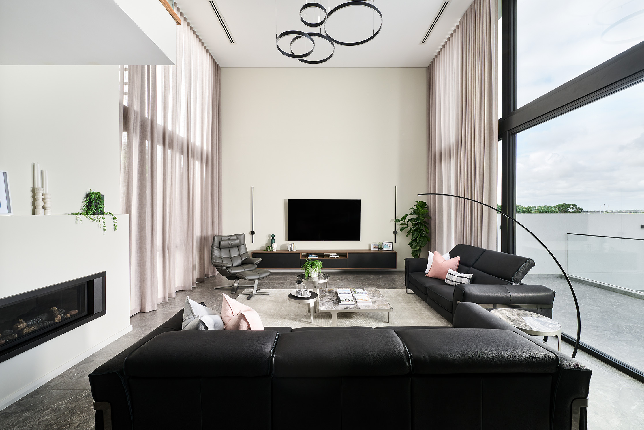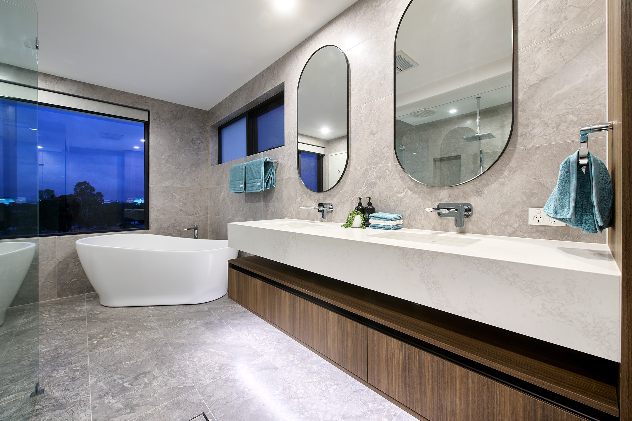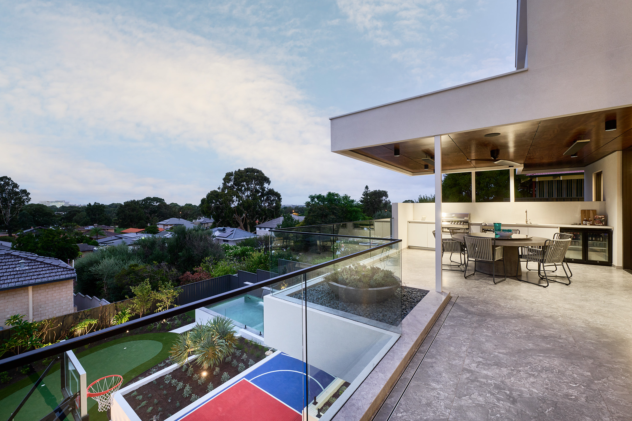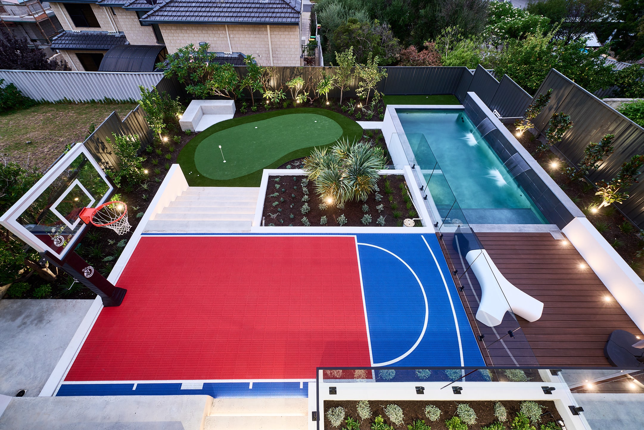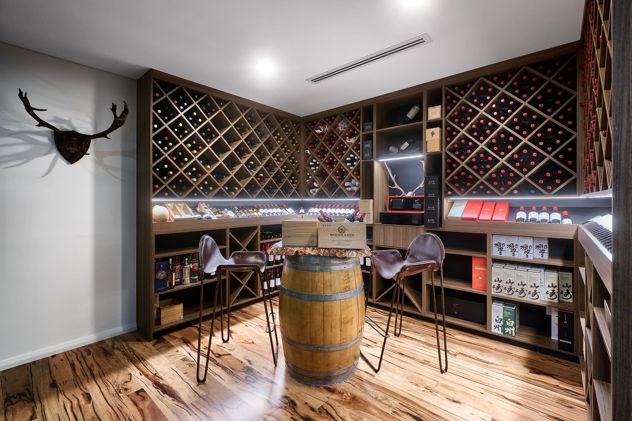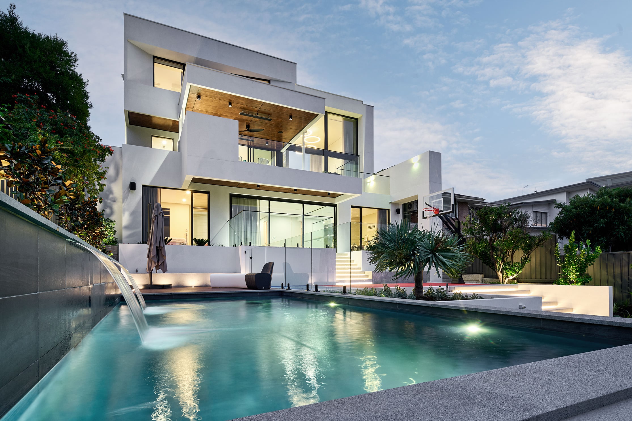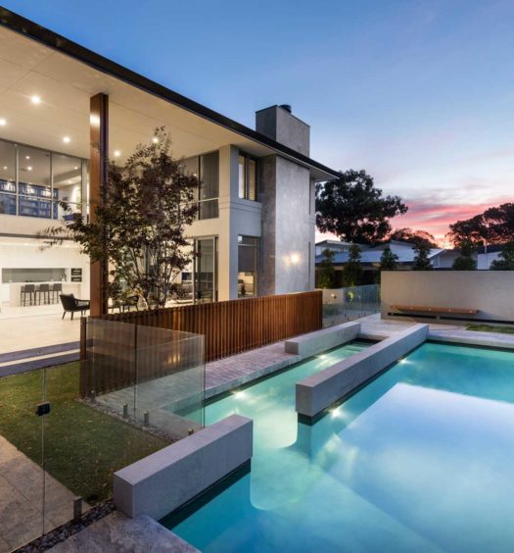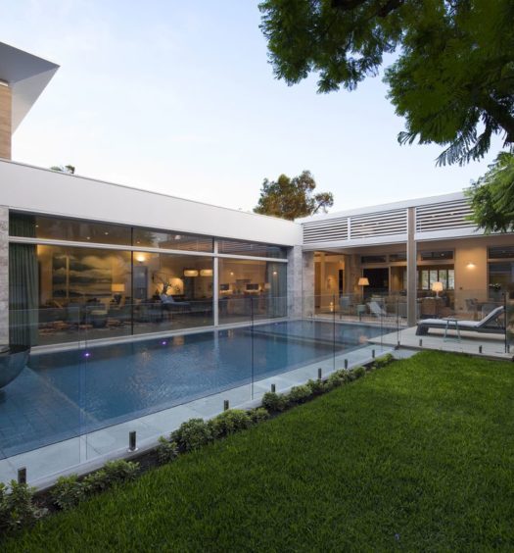Created for a young family with an appreciation for design and materiality, this striking Woodland’s residence by Meritor Homes enhances connection with the surrounding environment. Extensive glazing has been used throughout ensuring the home is flooded in natural light, bringing the outside in and blurring the lines between interior and exterior spaces.
The zen-like aesthetic commences at the entry gate where guests cross a bridge over a pond to the impressive side entrance of the home, slowing their approach visitors are able to take in the architectural detail and appreciate that this is no ordinary home.
Fluidity is one of the keywords of this project and is evident throughout this home which has been designed over multiple-levels to take advantage of the natural topography of the site, whilst ensuring that there is a flow and connection between spaces that is essential for serene habitability. A neutral palette and an inspired combination of textures and materials include concrete floors, exposed recycled facebrick and a feature rammed earth wall.
Internally, the double-height ceiling in the living area emphasises the sense of spaciousness that is found throughout this impressive home. Generously proportioned the 550sqm home Incorporates 4 bedrooms, 3 bathrooms and multiple spaces for entertaining and coming together as a family including the heart of the home – the designer kitchen located on the second level.
Two bedrooms are located on opposing sides of the lower level, separated by an activity room, both with views to the extensive landscaped backyard and pool. Offering the ultimate in privacy, the master suite is located on the top level adjacent to a sitting area and includes an expansive ensuite with double sinks, freestanding bathtub and extra-large shower, offering a true place to relax and retreat.. A fourth bedroom is located on the entrance level which can be used as a guest suite or transformed into a home office.
Technology has also been pushed to the limit in this home where nearly everything can be controlled via an iPad. Set the perfect scene to relax and really enjoy your music with one touch or by using a simple voice command, to dim lights and lower the shades.
The rear of the home is a dream for young and old, incorporating a putting green, half basketball court and a large pool with water feature, this is the place to entertain and host any size party. But that’s not all, this impressive contemporary residences also features a temperature controlled cellar, located on the lower level with access to a kitchenette and outside terraces for intimate gatherings.
A 269 Vincent Street, Leederville, WA 6007
P 08 9204 3388
E reception@meritor.com.au
I @meritorhomes
W meritor.com.au

