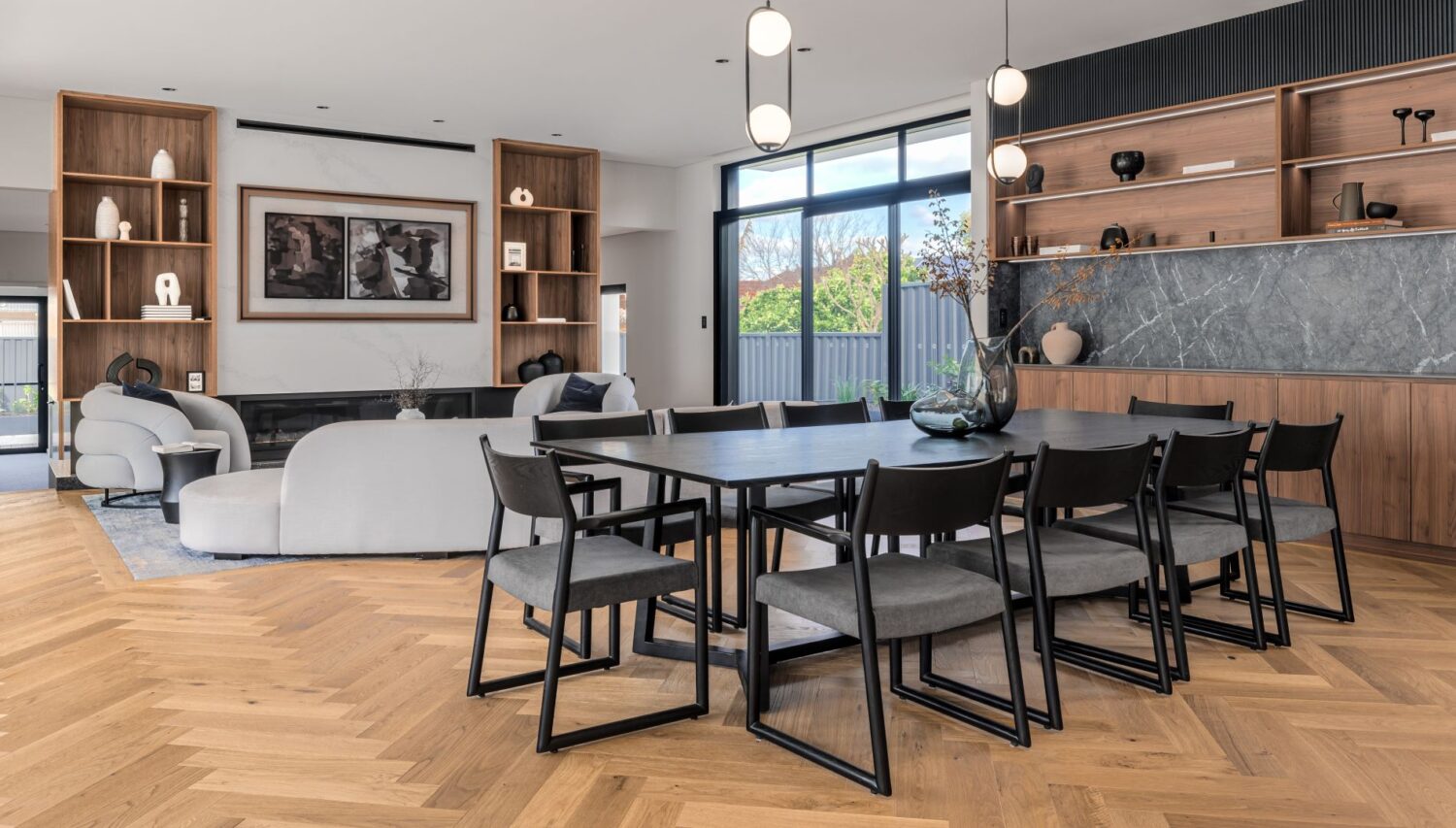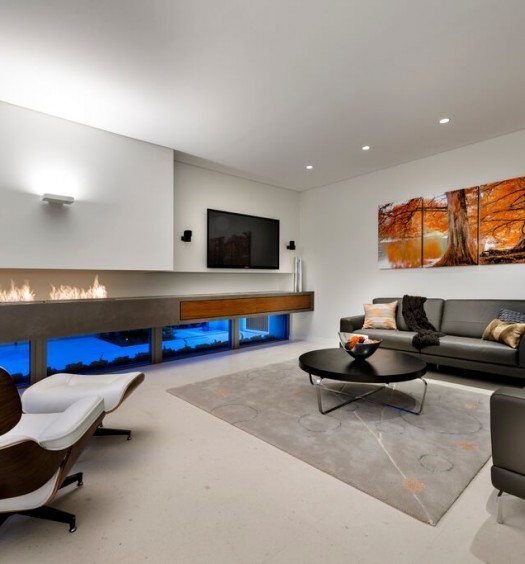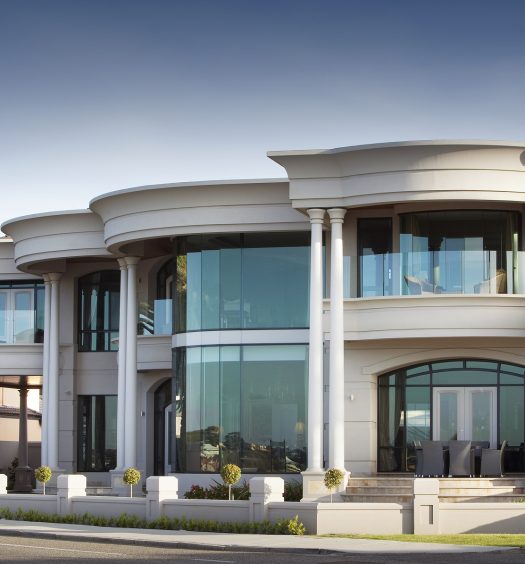In recent years, there has been a notable shift in housing design towards embracing multi-generational living. This trend reflects a growing recognition of the benefits that come with shared spaces and intergenerational connections within a single household. From economic considerations to the desire for familial closeness and support, many families are opting for homes that accommodate multiple generations under one roof. In response to this evolving lifestyle choice, architects and designers are innovating to create residences that blend functionality, comfort, and privacy for every member of the family.
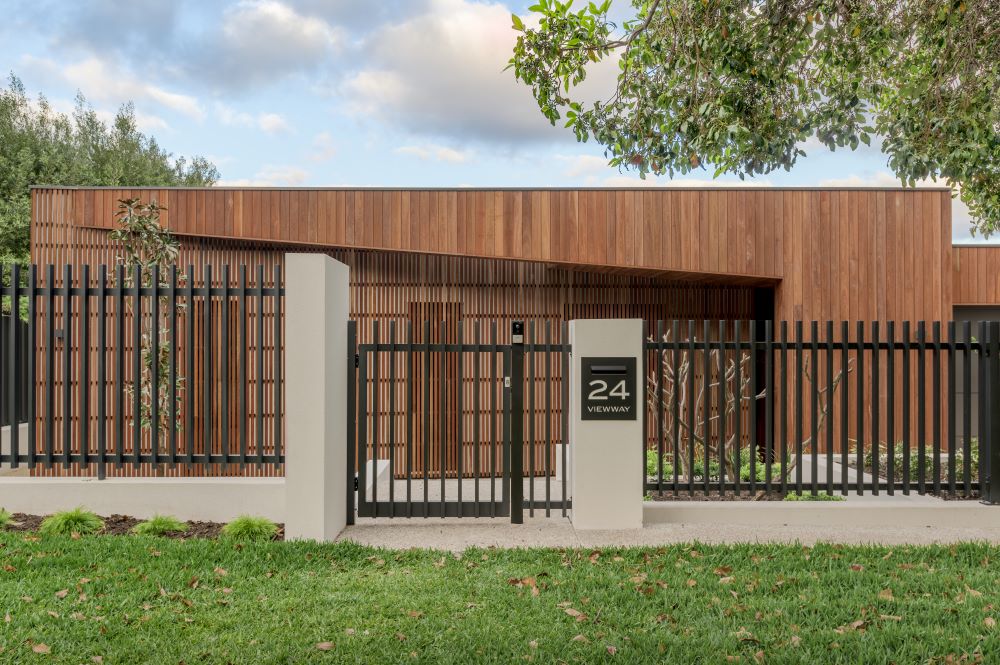
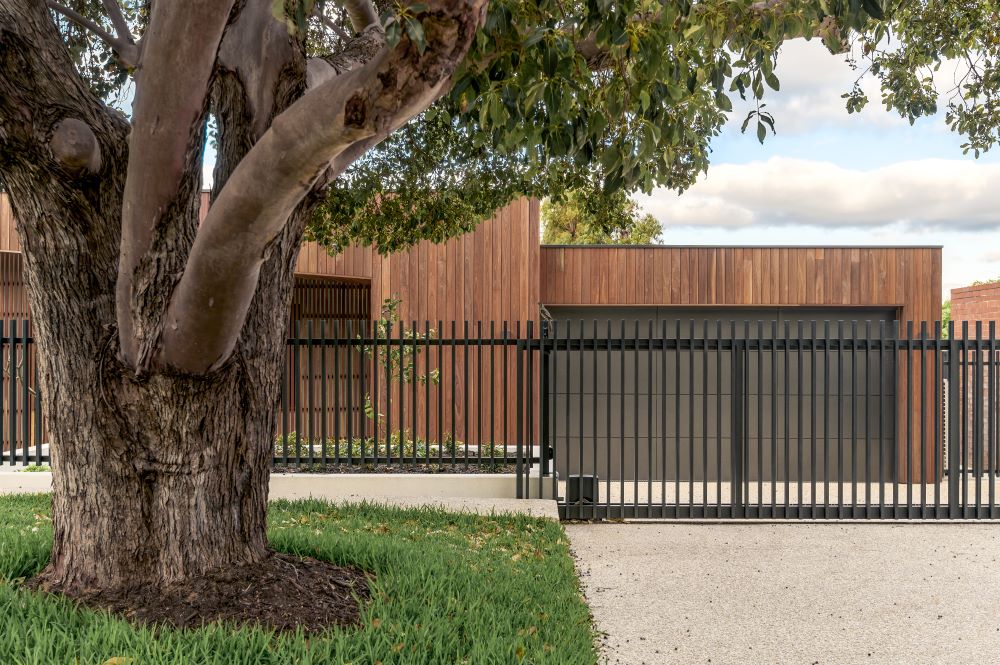
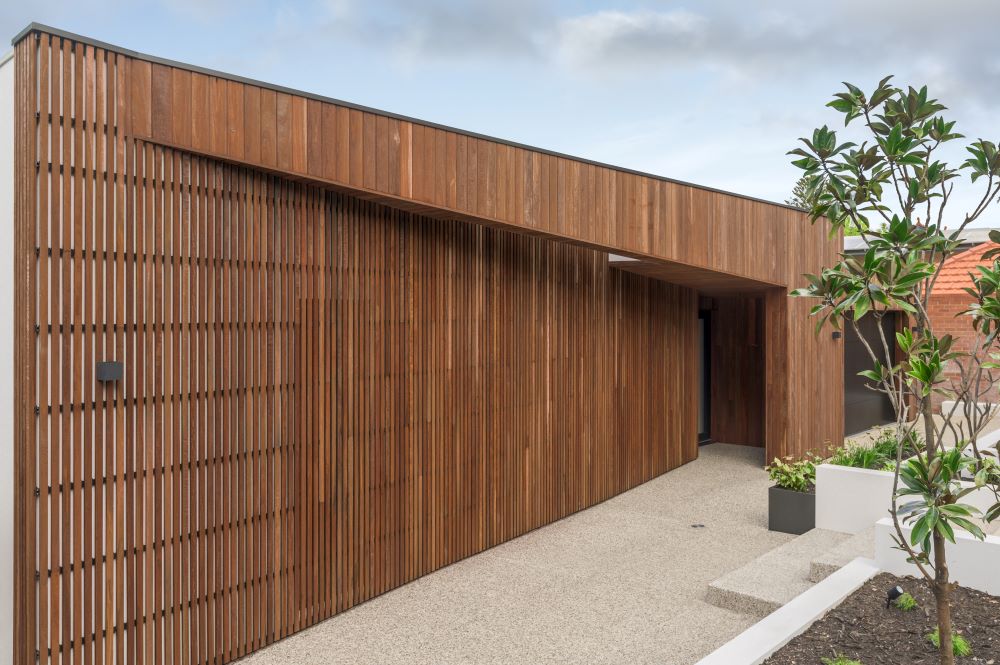
Situated in highly sought after Nedlands on a generous building site of 880sqm, the design team at Meritor Homes have created a home where multi-generational living can effortlessly exist. Incorporating 457sqm of luxury living, older children or grandparents have sufficient space to enjoy their own privacy or come together in generous communal spaces that have been designed to enhance the relationship between indoor and outdoor living.
Striking in design, the home’s façade features extensive use of timber screening that gives the home a unique contemporary aesthetic while at the same time creating privacy from the street and mitigating the harsh westerly sun whilst still allowing natural sunlight to enter the home. The elongated profile enhanced by a flat roof overhanging on the exterior also creates an interesting natural light path within the interior of the home.
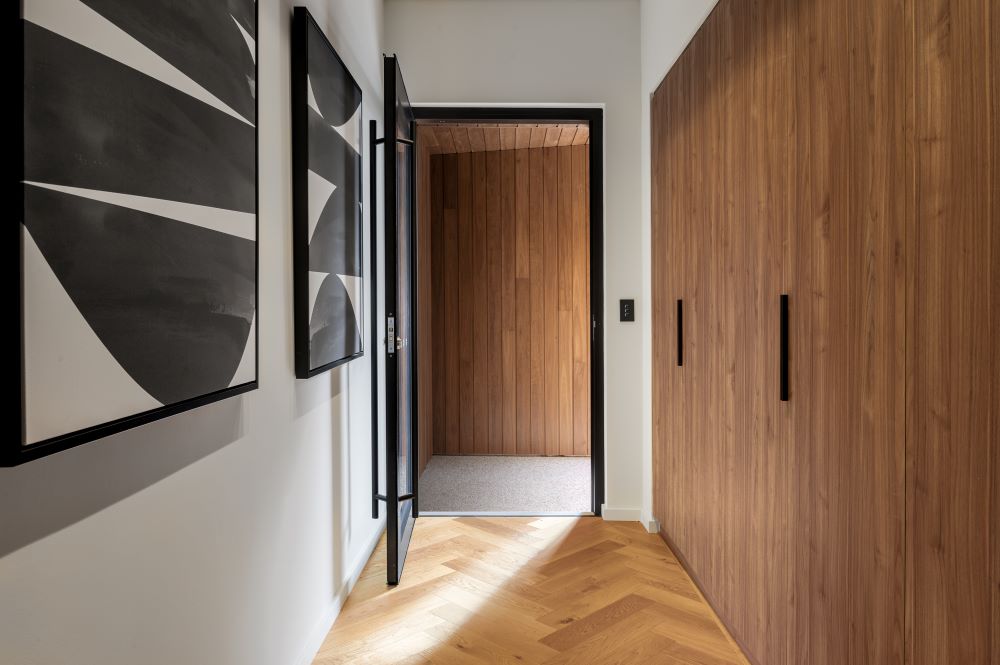
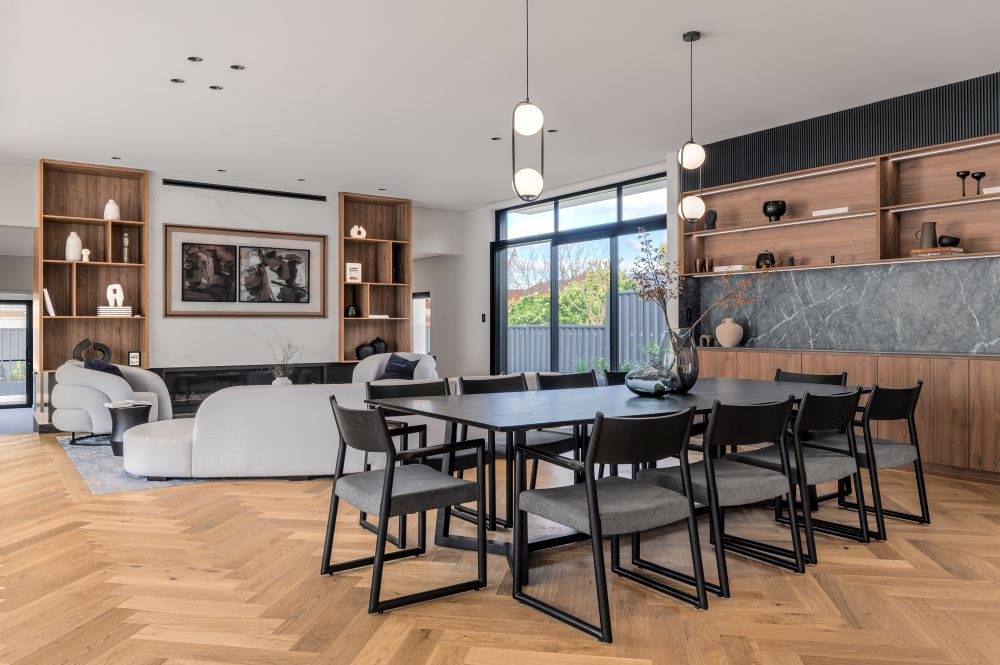
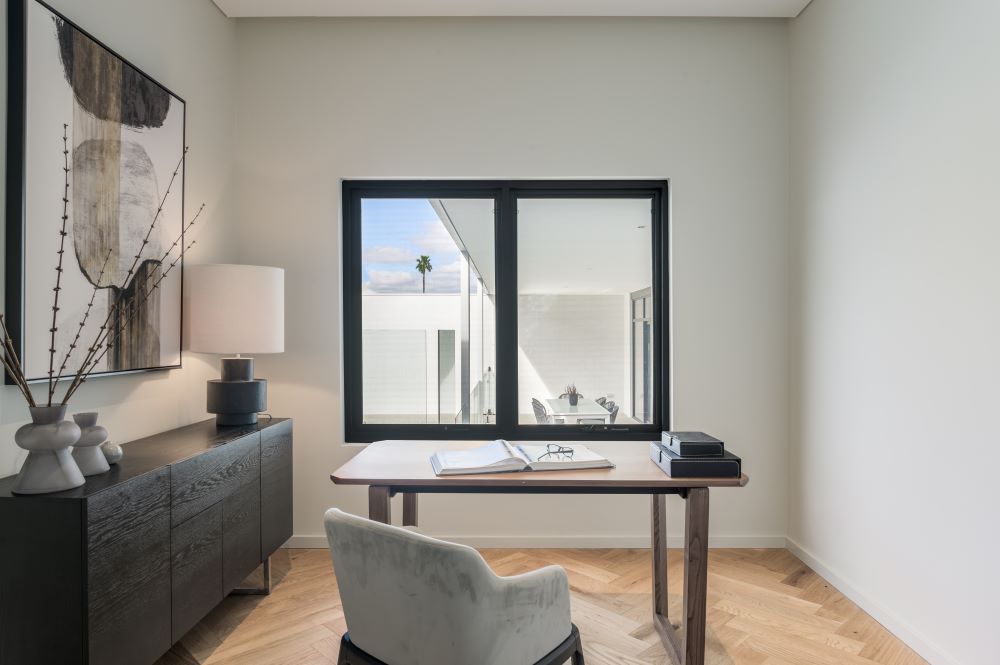
Inside, the open floor plan makes the kitchen the focal point of the primary indoor living area which has been designed for functionality and socialising. Extensive custom joinery with timber veneer cabinetry creates a luxurious finish to the interior and helps to create the warm and inviting ambiance of the home. A spacious island bench with breakfast bar, and a dedicated scullery which contains double ovens, a gas burner the dishwasher and refrigeration – concealing all the kitchen mess, adds to the functionality of the space.
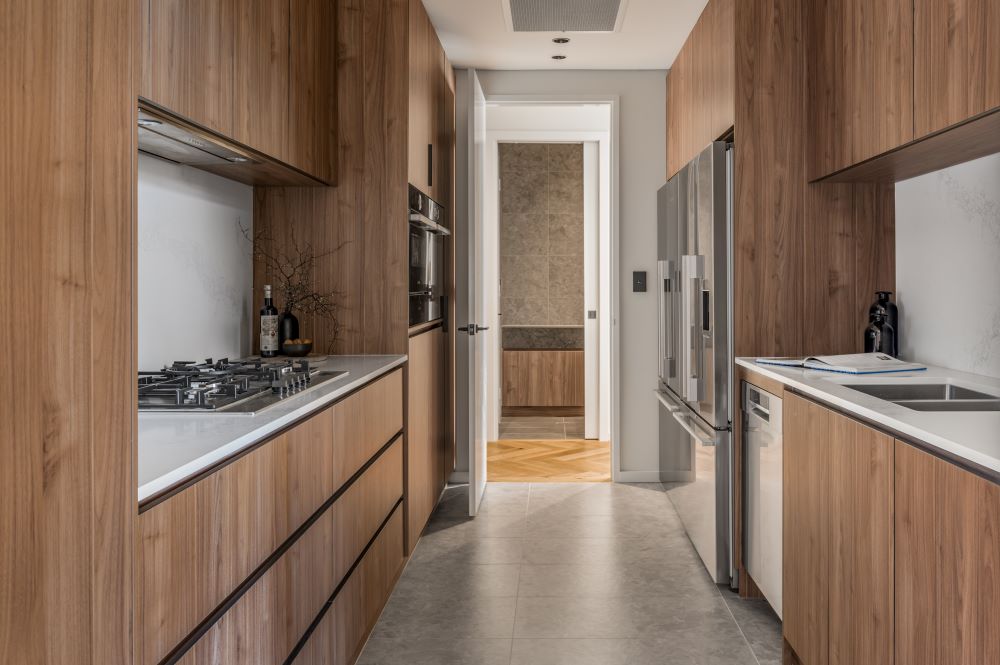
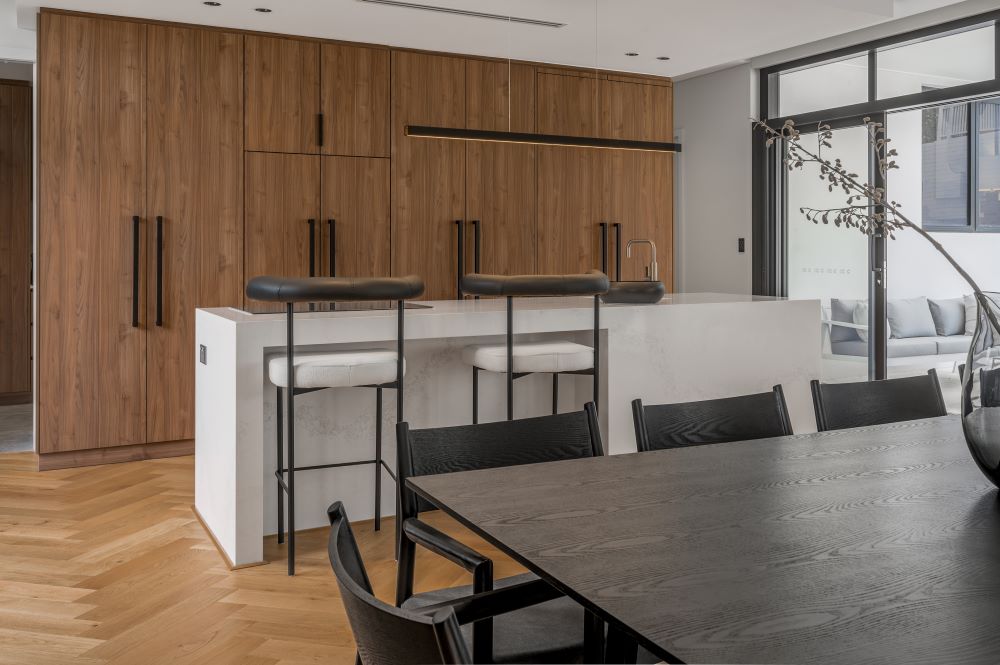
Most impressively, the home is built with two separate master suites, making it perfect for older children or grandparents, each with generously proportioned ensuites and walk in robes. There are also 3 additional bedrooms also with their own ensuites.
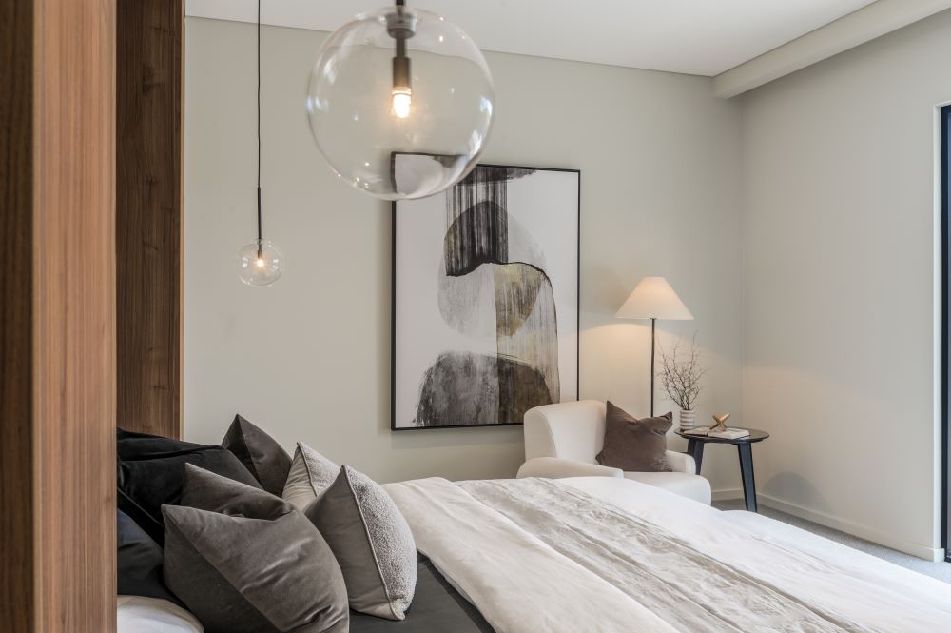
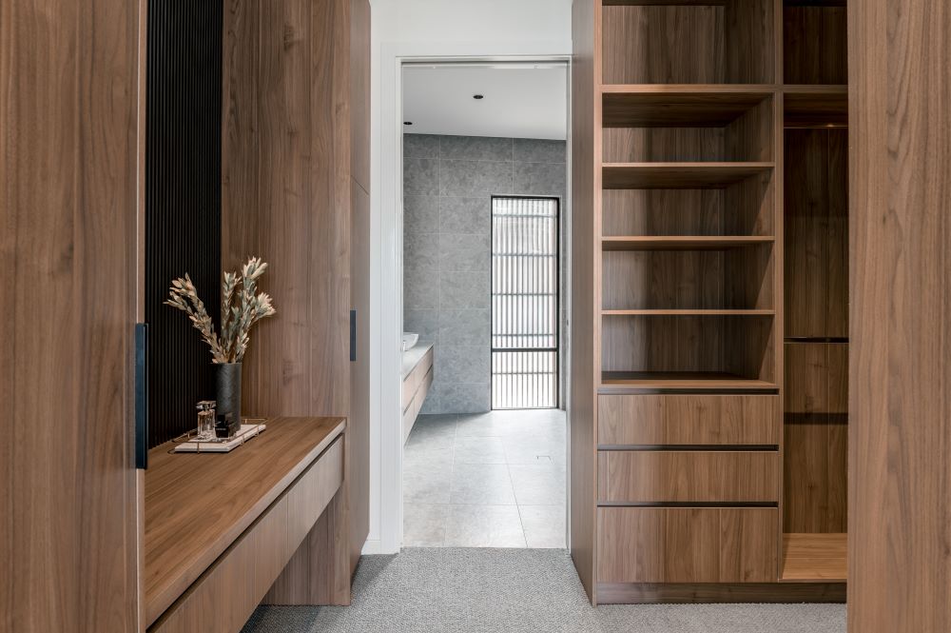
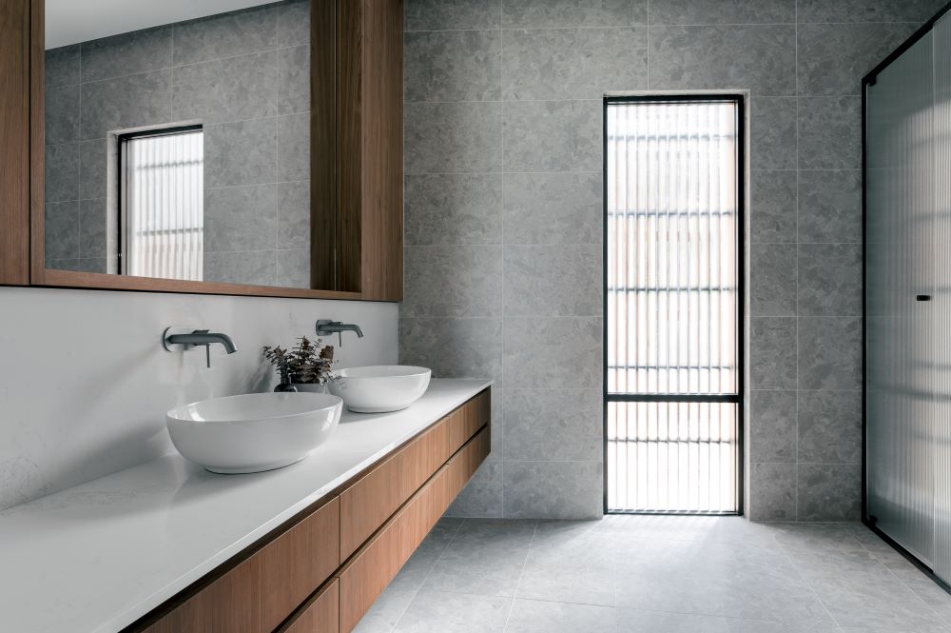
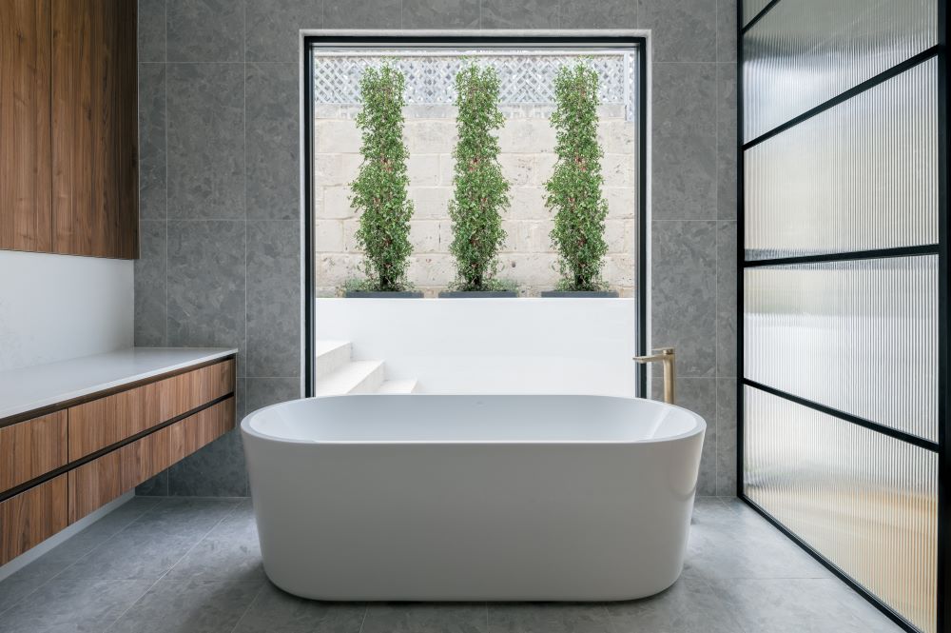
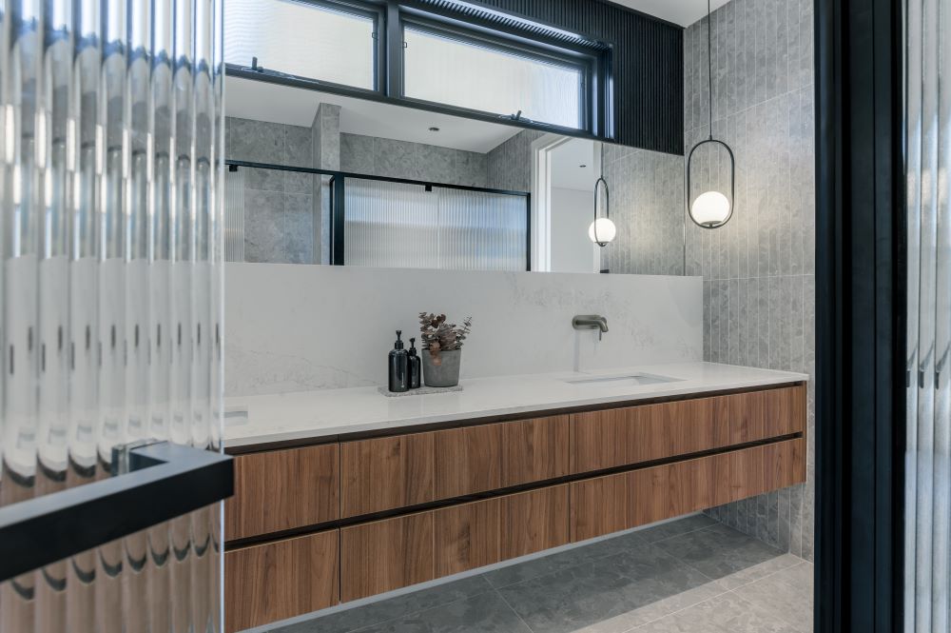
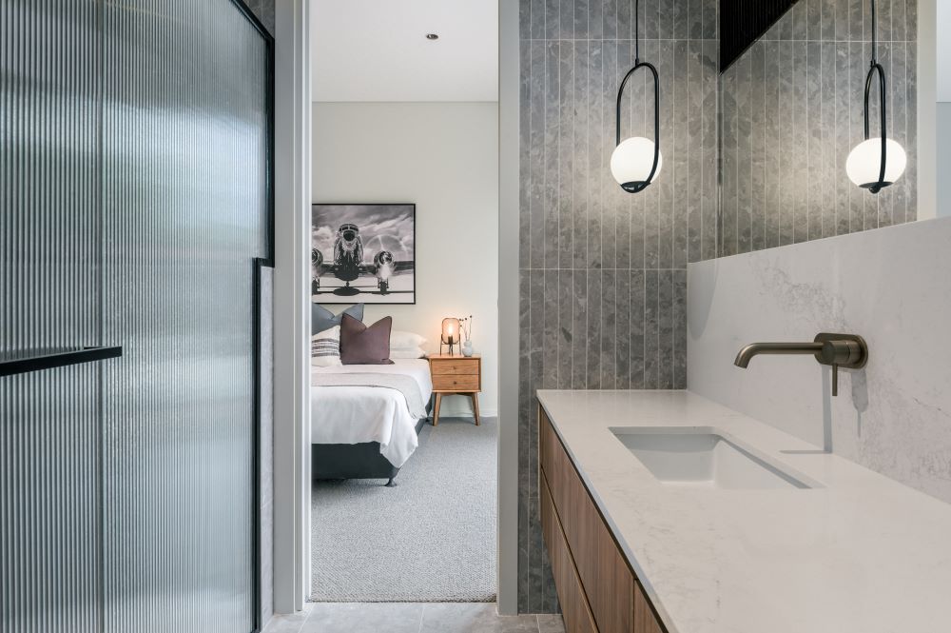
Extensive glazing, ensures the home is filled with light, and has a strong connection to the outdoors including the gorgeous courtyard and swimming pool. Despite its openness, the skilful design ensures the home feels cosy and private and is the perfectly balances contemporary style with sophisticated family living.
 A 269 Vincent Street Leederville WA 6007
A 269 Vincent Street Leederville WA 6007
P 08 9204 3388
I @meritorhomes

