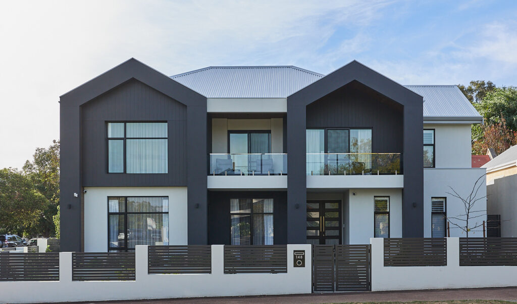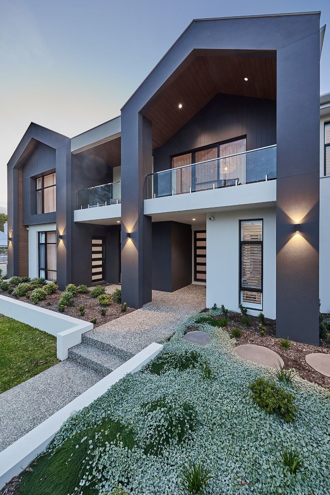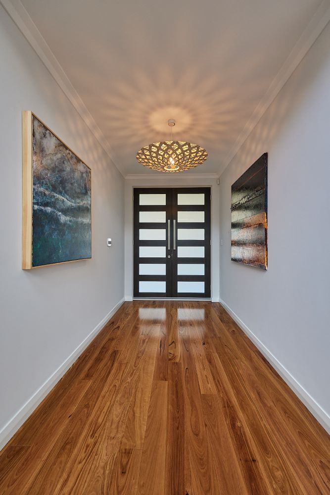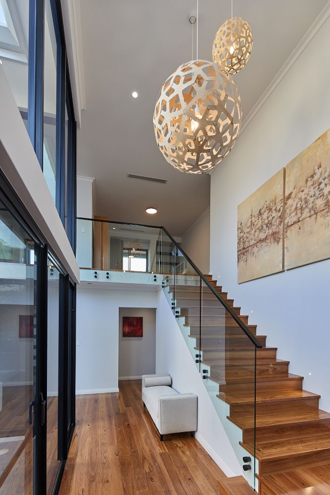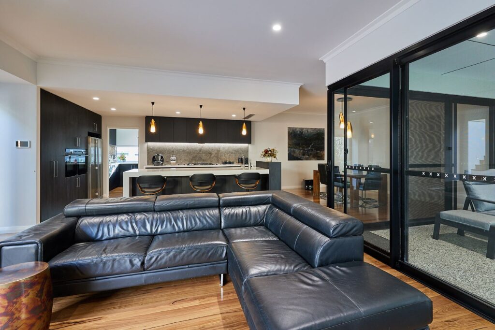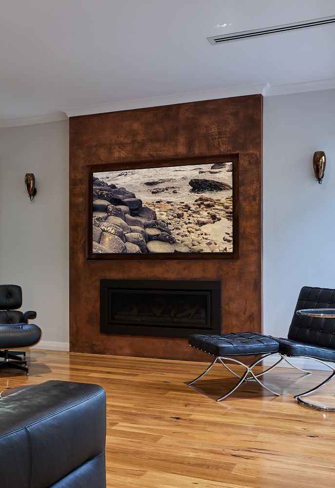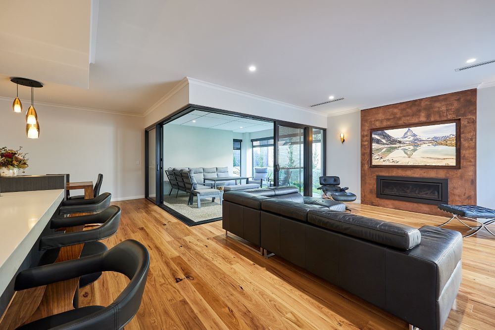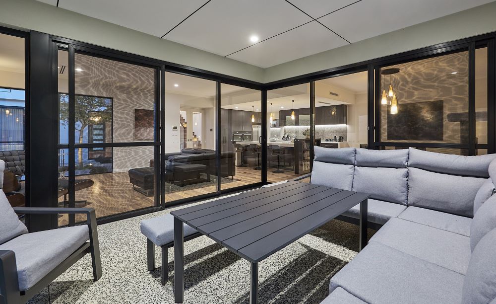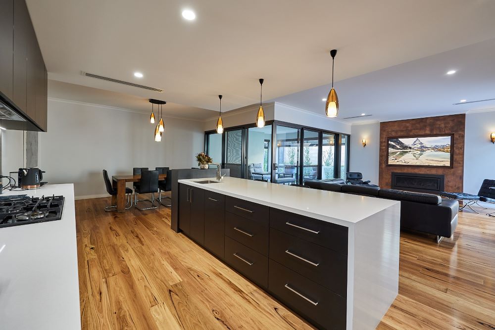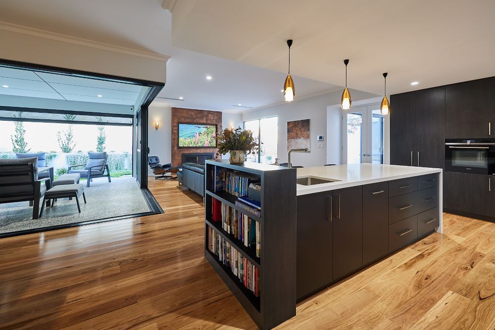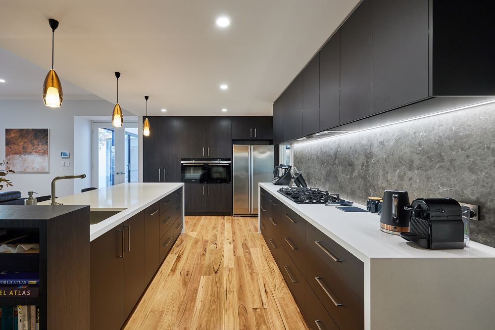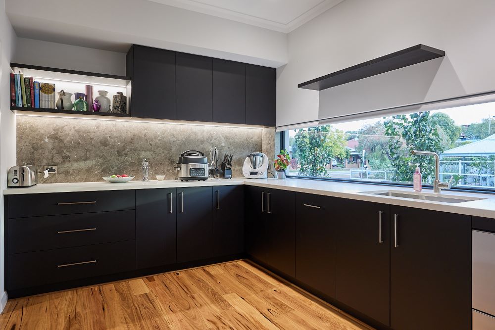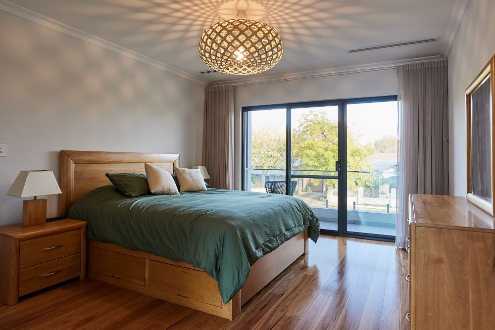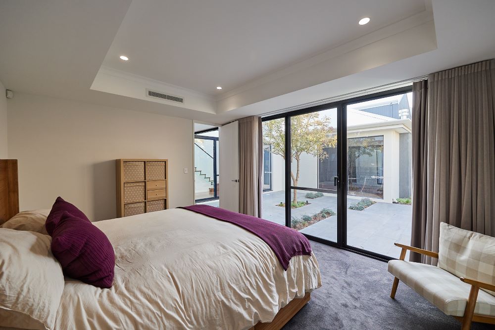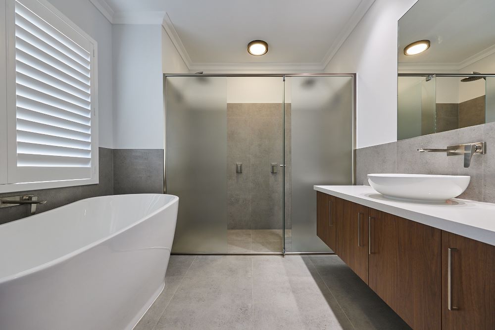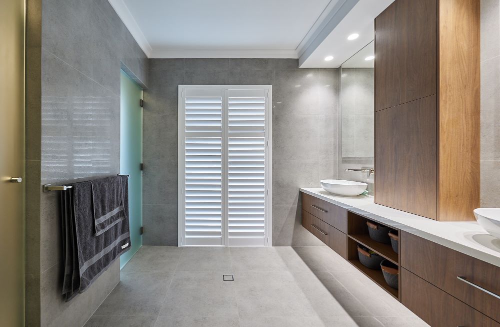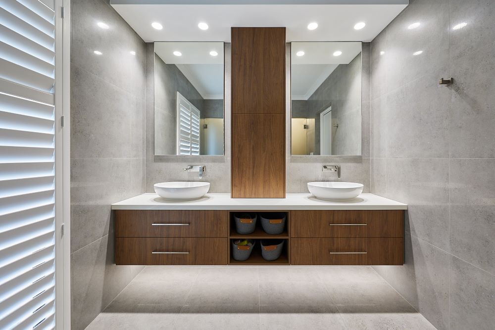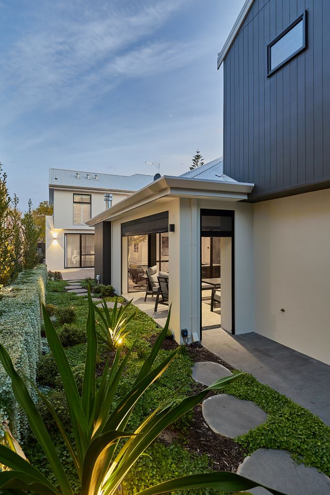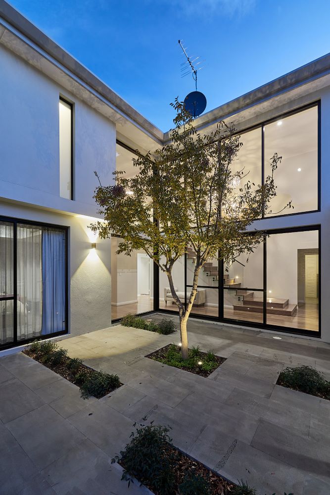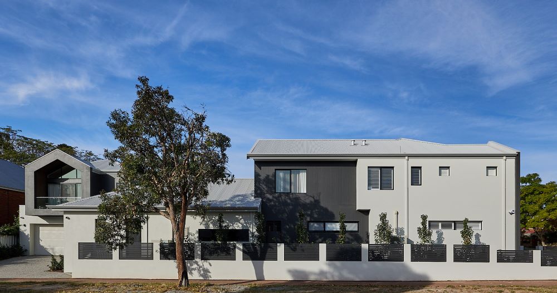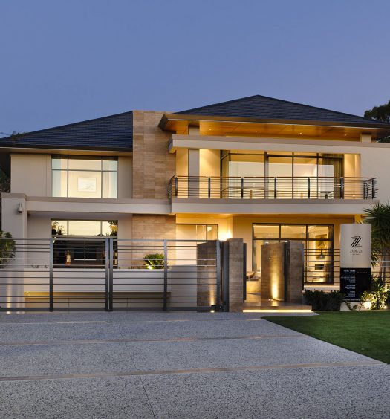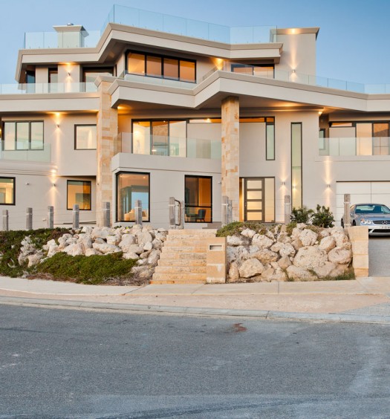A Scandinavian-inspired home should embody simplicity, functionality, and natural beauty, and this East Fremantle luxury home built by Beaumonde Homes achieves exactly that. Conceived during the uncertainties of 2020, the design was carefully planned to provide both comfort and practicality, ensuring a balance between aesthetics and everyday living.
The homeowners envisioned a space that would not only reflect their style but also serve as a sanctuary for work and relaxation and Perth’s luxury builders Beaumonde Homes excelled at pleasing the new owners by delivering them a beautiful home.
With professional demands requiring dedicated workspaces, the layout was thoughtfully designed to include a private studio with its own entrance, a study, and an additional room above the garage. Every element of the interior, from the minimalist finishes to the connection with nature, was curated to create a serene and adaptable environment, one that could provide refuge even in the face of future challenges.
The home’s layout was not only tailored to meet immediate needs but also designed with future flexibility in mind, ensuring longevity and adaptability. Navigating various council regulations, the design was refined to maximize space while adhering to site constraints. One of the standout features is an elevated room above the garage, this was a later addition that emerged as a creative solution to planning requirements, ultimately enhancing both function and architectural appeal.
A distinctive aspect of the home is its dual master suite concept, offering seasonal adaptability. The ground-floor suite remains cool and shaded during the summer months, while the upper-level suite captures warmth in winter, benefiting from natural heat rise. This approach minimizes reliance on artificial heating and cooling, aligning with sustainable design principles and enhancing year-round comfort.
Despite a compact outdoor footprint, the landscaping was carefully planned to integrate greenery seamlessly into the home’s design. Garden inserts within the paving bring natural elements closer to the interior, creating a visual and sensory connection to nature. A combination of native and hardy exotic plantings ensures resilience against the harsh summer climate while introducing layers of texture, colour, and vibrancy. Efficient irrigation methods were implemented to deliver water directly to plant root systems, reducing waste and promoting sustainability.
One of the home’s most striking features is its living room fireplace, a central element that evolved throughout the design process. Initially planned as a simple cladded feature, it was reimagined with a textured, earthen finish, creating a statement piece that exudes warmth and organic character. This bespoke addition enhances the home’s overall aesthetic, reinforcing the emphasis on natural materials and craftsmanship.
Strategically placed stair void windows maximize natural light, contributing to a sense of openness and airiness throughout the home. High-performance glazing was incorporated to improve energy efficiency, minimizing heat transfer and ensuring interior spaces remain comfortable across all seasons. This choice not only enhances thermal performance but also reduces overall energy consumption, underscoring the home’s commitment to sustainability.
To further enhance durability and visual appeal, high-quality composite materials were selected for exterior cladding and balcony ceilings. Designed to withstand harsh weather conditions, these materials offer the warmth of timber without the associated maintenance, ensuring longevity without compromising on style. For the walls, a refined cladding system with clean, vertical lines was chosen, providing the look of painted timber with enhanced durability and fire resistance, ensuring a timeless yet practical finish.
This home is a testament to thoughtful planning and innovative design, where every detail contributes to a cohesive and enduring living environment. By blending Scandinavian-inspired simplicity with sustainability and modern functionality, Beaumonde Homes has built a beautiful residence that not only meets the needs of today but is also prepared for the future.
A 30 Hasler Road, Osborne Park WA 6017
P 0894 463 388
E sales@beaumondehomes.com
W beaumondehomes.com.au


