With a look and feel of homes common in New York’s coastal getaway The Hamptons , this gorgeous new home, designed and constructed by Artique Homes is perfectly suited to Perth ocean-side living. Despite its imposing size, the exterior finishes of rendering, painted timbers and feature stone in a palette of neutral tones combine to give the home a light and airy feel for stunning street appeal.
Working with a building site of only 383m2, the clever design by Artique Homes’, Director, Builder & Designer, Malcolm Goode has enabled 520m2 of living area to be incorporated into the home over five levels, ensuring each level also enjoys sweeping marina and ocean views. Amazingly the home also includes an outdoor living area and pool whilst taking into consideration weather conditions that affect Perth coastal homes.
Personally involved in every project Malcolm ensures each and every home is built to exacting standards and this is clearly evident in the quality finishes seen throughout the interior of this home. The open-plan living area with high ceilings, stone flooring and feature stone fireplace create an airy coastal ambience inside the home, whilst a fully equipped designer kitchen and master suite with stunning bathroom, add touches of Hampton’s style luxury.
The unique floor plan over five levels, also incorporates a tower with two internal levels, a music room loft, theatre room, minor bedrooms, activity room, and study, all connected by a central lift and a timber staircase with white polished timber handrails and white painted post balustrading. Both inside and out Artique have designed and constructed a classically beautiful home with style that will stand the test of time.
This stunning Hampton’s style home was featured in our 2017 Edition of WA Custom Homes

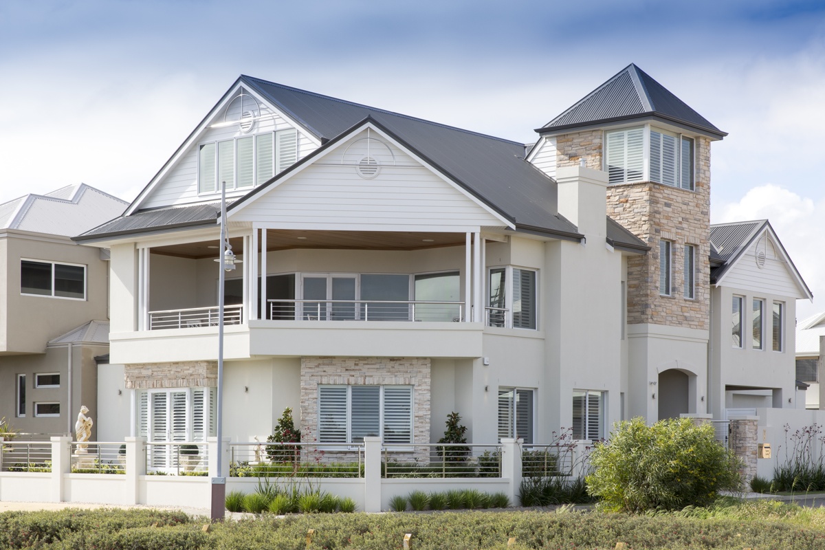
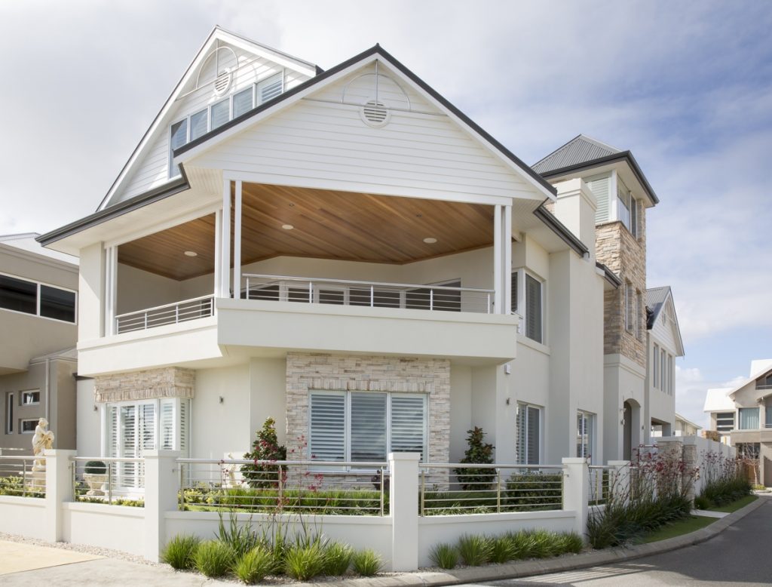
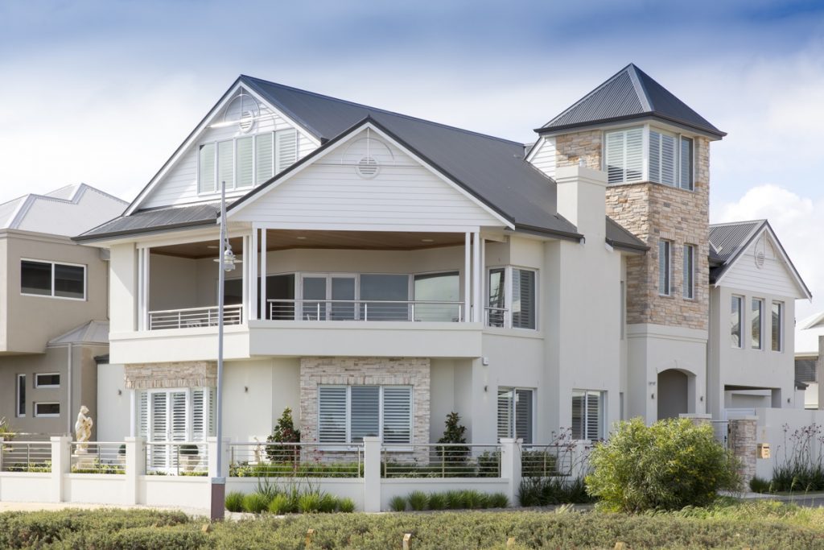
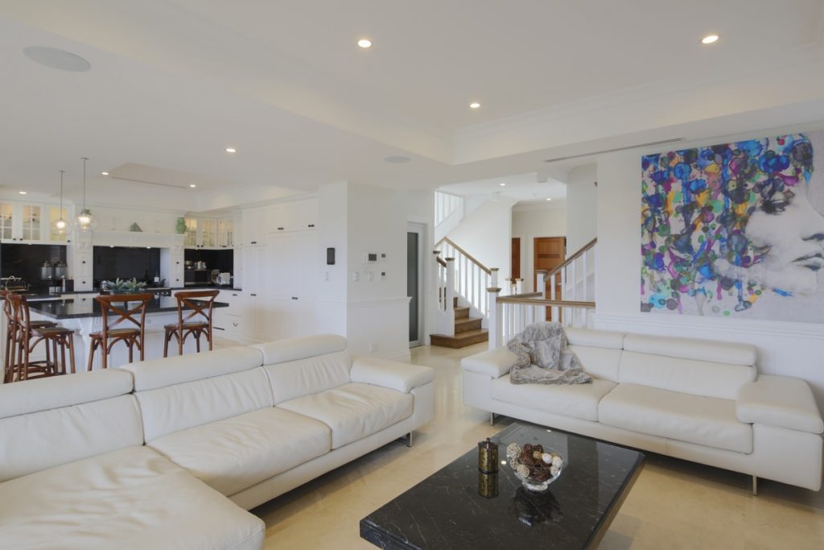
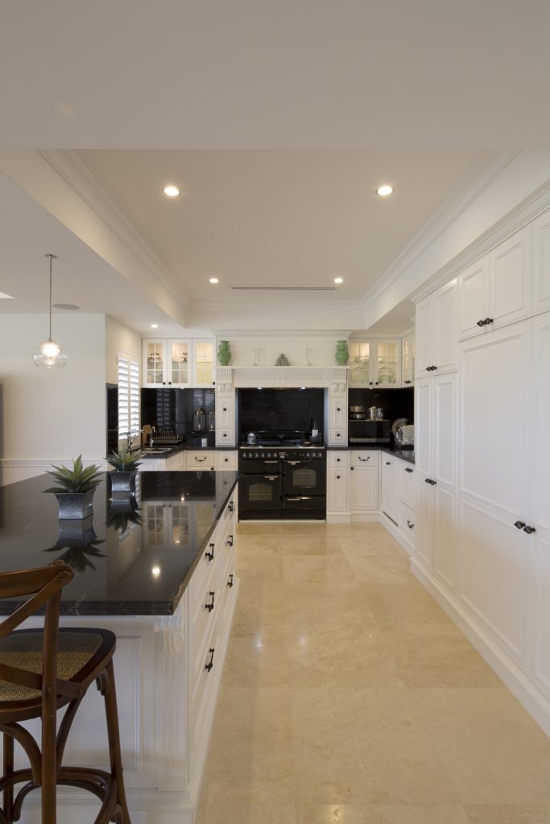
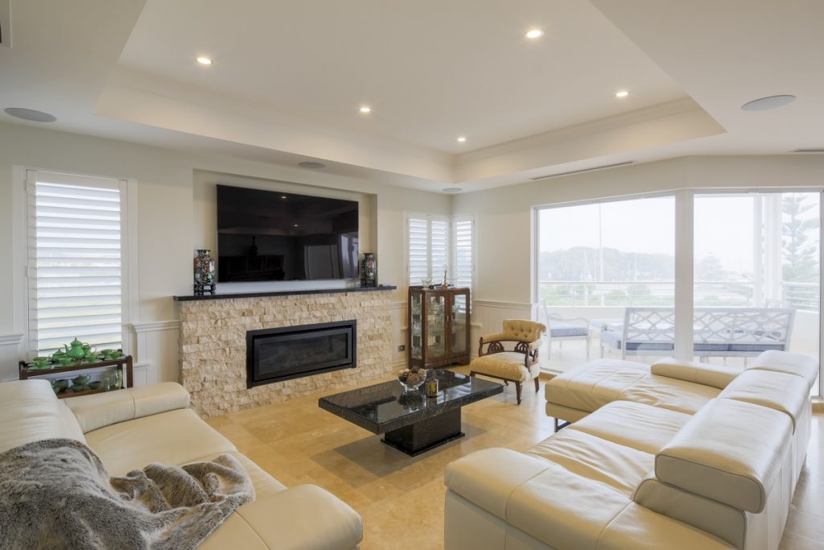
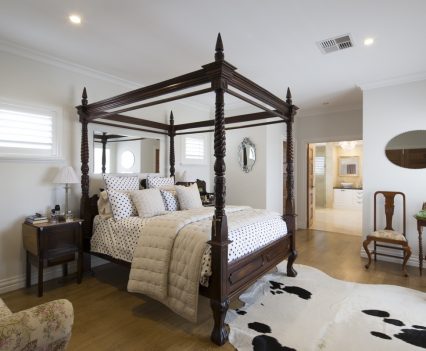
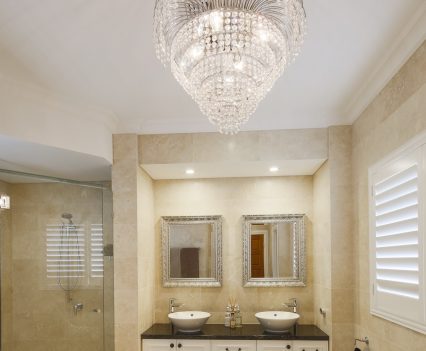
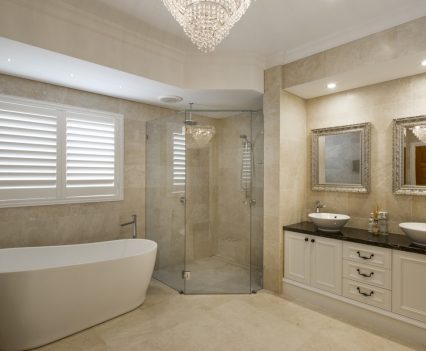
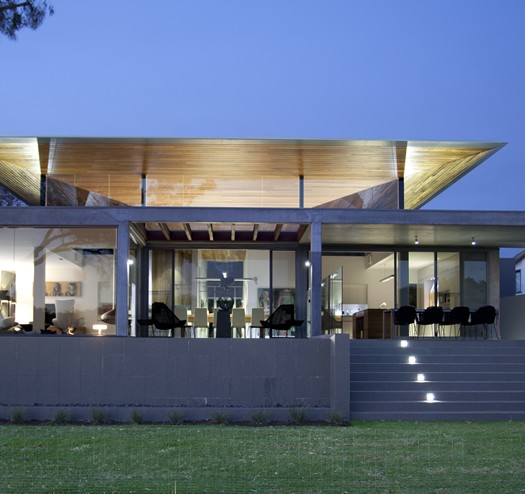
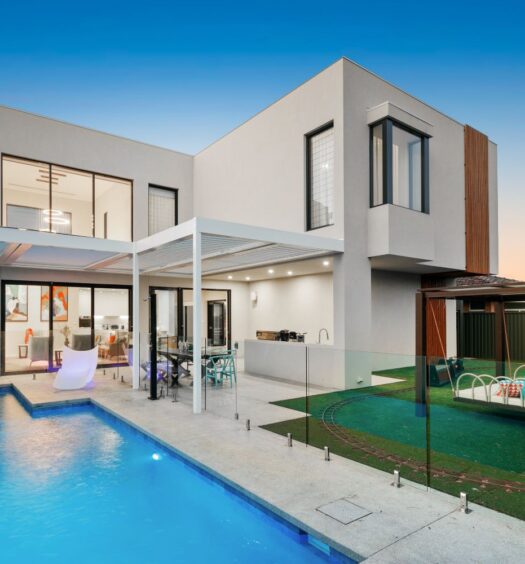

Recent Comments