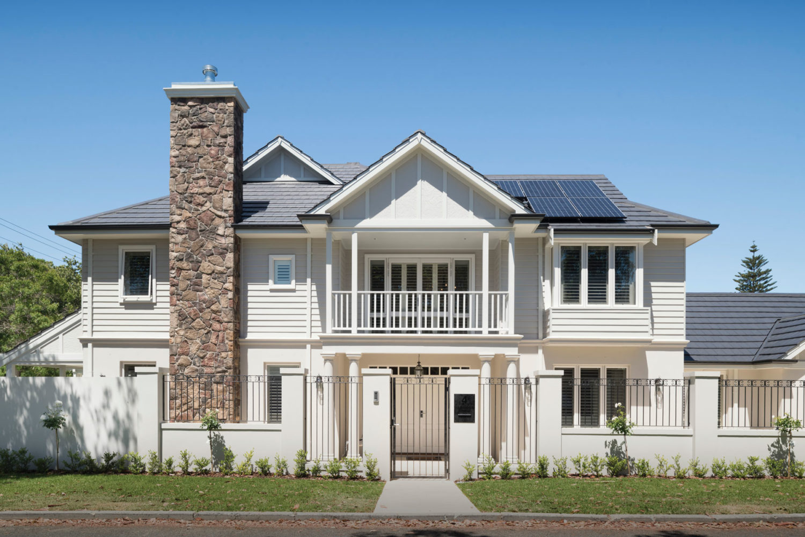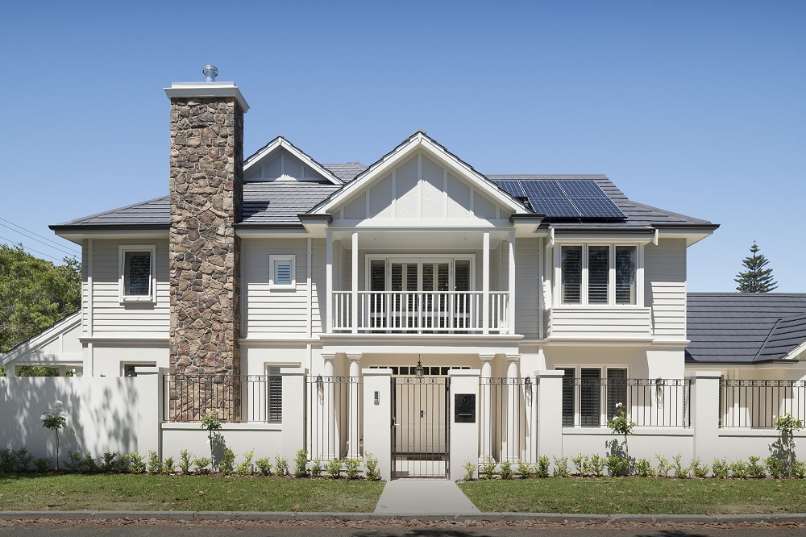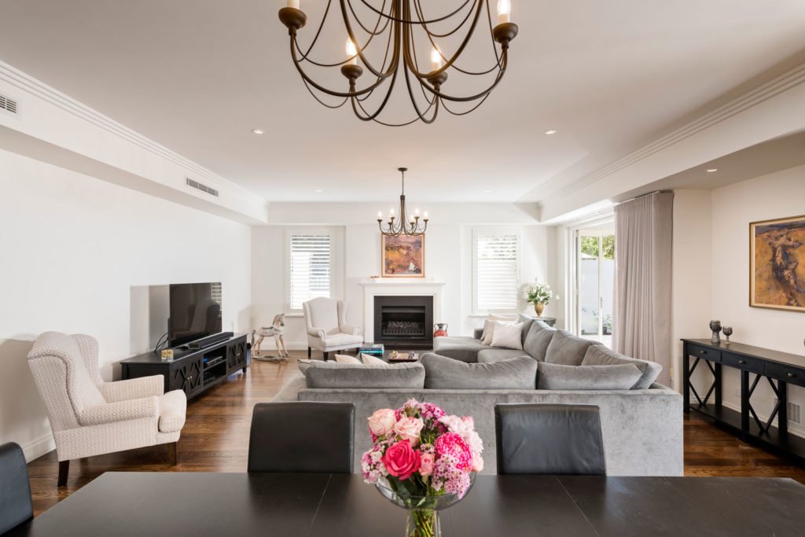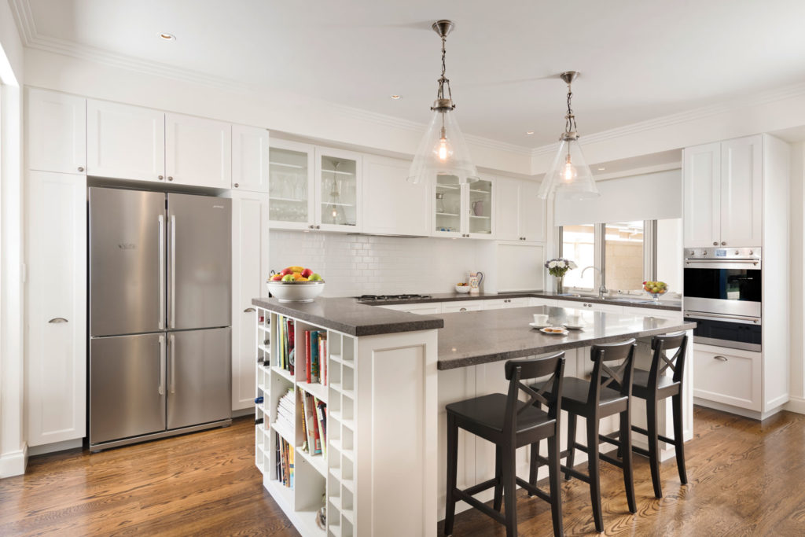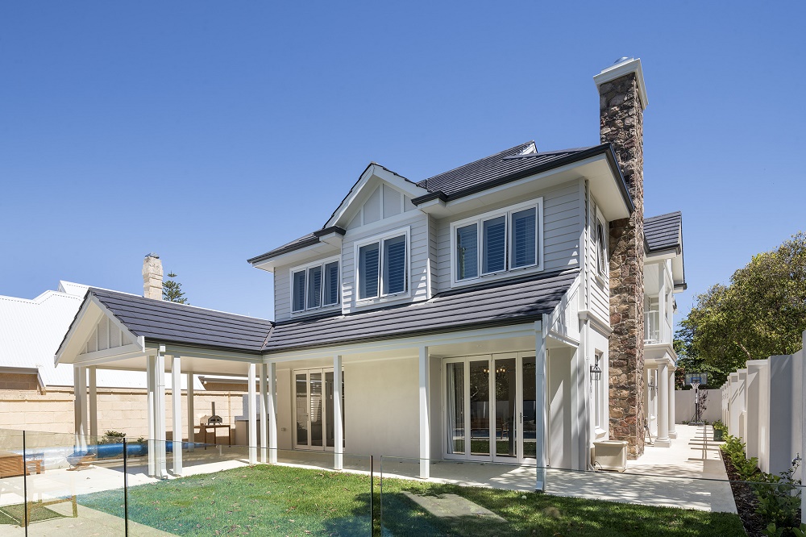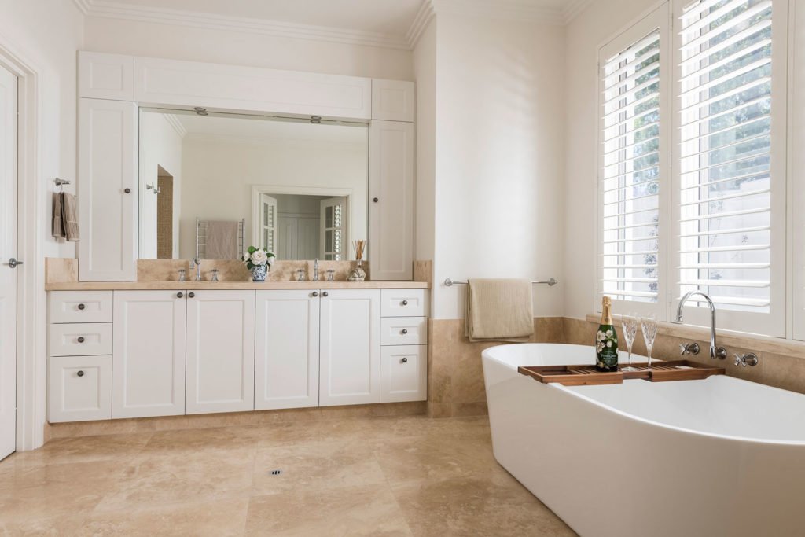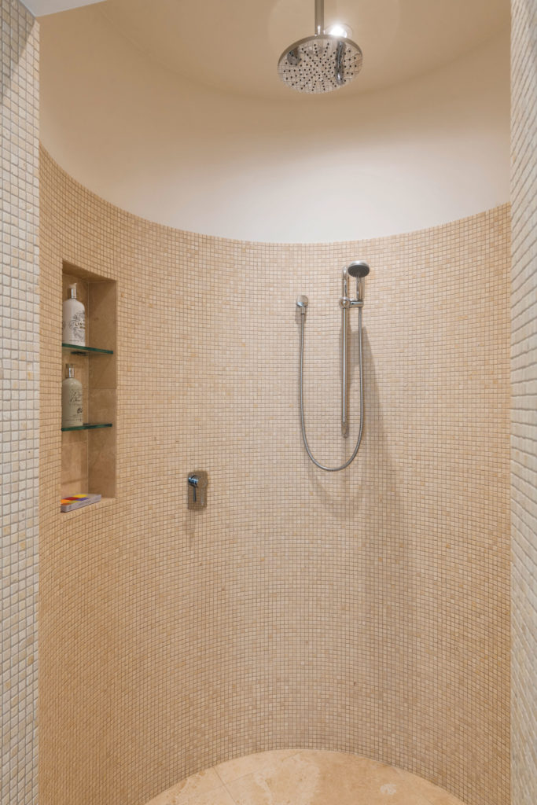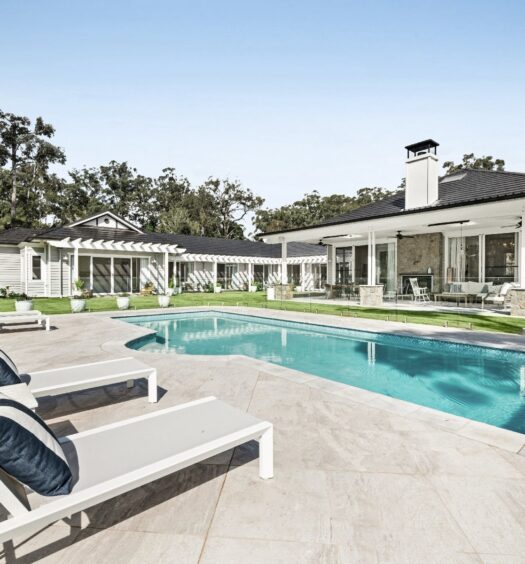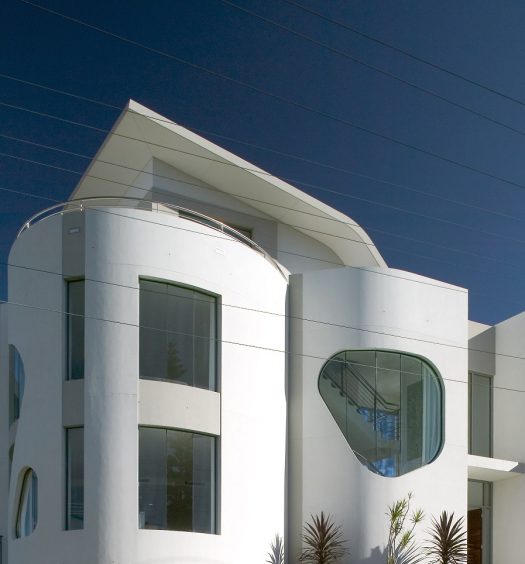Designed and constructed by one of WA’s most awarded small builders, Kensington Design, it’s no surprise this timeless “Hamptons” style home in a quiet Claremont street was delivered exactly as briefed – a perfect residence for the busy lifestyles and individual needs of the owners-working parents with three adolescent children. An expertly designed layout allows the family ample space to “live together” with plenty of interaction between everyone (including pets) whilst simultaneously providing areas for individuals to enjoy peace and solitude.
Enhanced by feature stone, painted weatherboard and wooden balustrading offset by antique silver decorative wrought iron, the home has elegant, yet welcoming street appeal. Painted sandstone columns lead the way into an exceptionally comfortable and relaxed home inside and out.
The main living area, which the owners call the “great room”, is stylish yet comfortable, designed for everyday living and dining. Bi-fold doors connect the living spaces to a temperate north facing verandah and, via an open-plan, integrated kitchen, to an east facing verandah which allows the morning sun to flood into the home. Such seamless integration between all living spaces, indoors and out streamlines entertaining both in winter and by the pool and barbeque in summer removing the need for any “formal areas”.
The practical and large free flowing kitchen, the real heart and hub of this home, is also near the study, entry and stairs from the upstairs bedrooms and includes brilliant a kitchen office – a space with cavity sliding doors so it can be closed off – for general household management and kids’ homework under supervision and a large walk-in pantry. Dark stained American Oak timber floors contrast perfectly with warm white panelled doors and cabinetry throughout creating a beautiful interior design statement.
A generous master bedroom located on the ground floor, adjacent to the entry, includes a luxurious dressing room and “resort style” ensuite bathroom with natural travertine floors and vanity tops and an embracing circular shower tiled in natural travertine mosaics. Its main bedroom’s location, provides a bit of separation from the children’s generous upstairs bedrooms and living spaces without being too far away and also guards against future illness or disability ensuring the home’s suitability now and into the foreseeable future.
The oversized garage, located at the far southern end of the block so not to dominate the homes perfect facade, has ample storage space for bikes and shelving units. A large second floor loft provides a multi-use area that can also be used as a gym or for intermittent guest accommodation and perfectly balances the elegant and sophisticated overall exterior design. This beautifully proportioned, exceptionally finished home speaks of relaxed family living, whilst simultaneously exuding elegance and timeless architecture.
24 MAY STREET
EAST FREMANTLE WA 6158
P: 9438 3288
F: 9438 3299
kd@kensingtondesign.com.au
www.kensingtondesign.com.au

