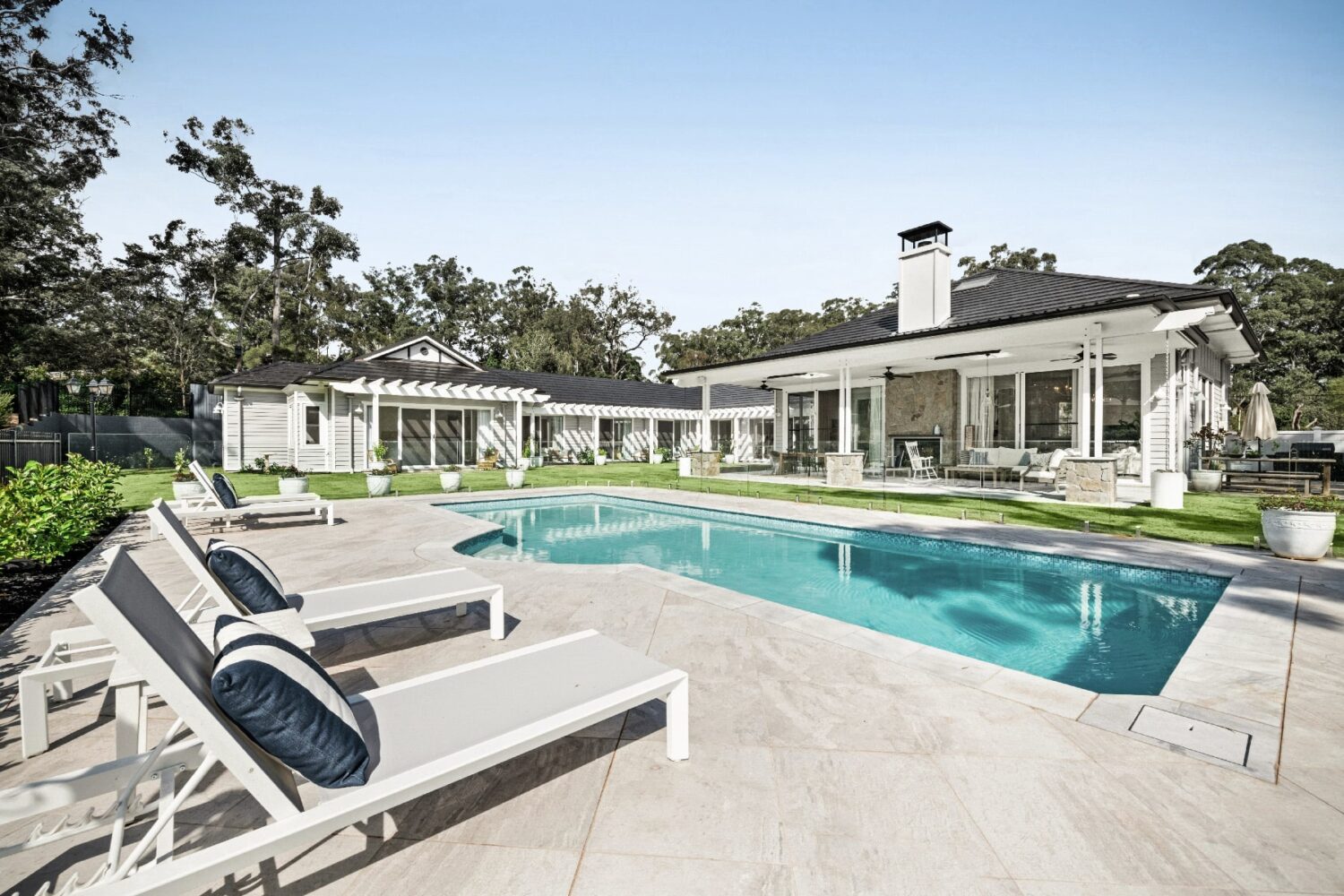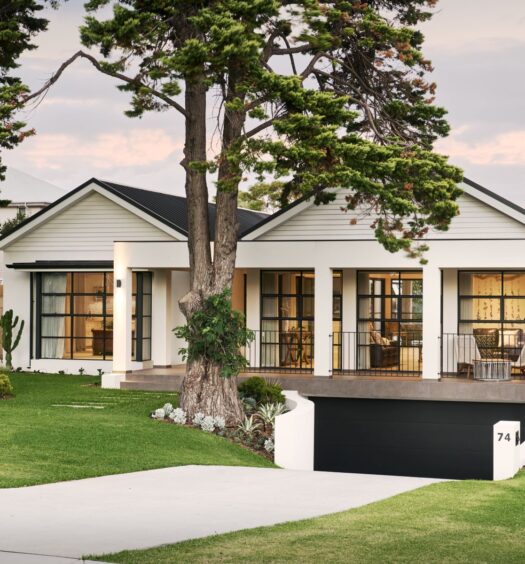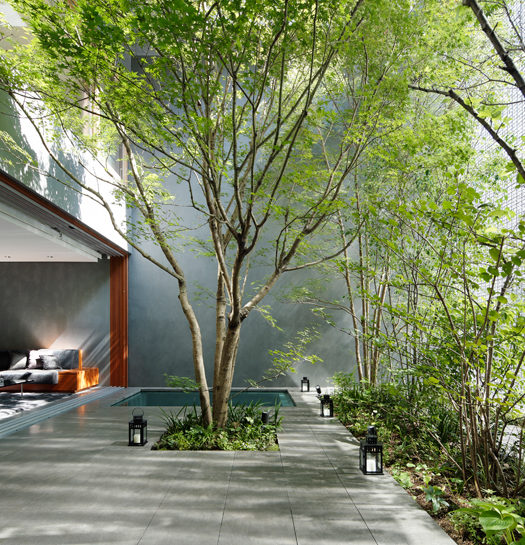The owner of this exceptional residence had some clear visions for her new home, bringing a collection of Pinterest images to the table of international architect John Simpson who designed the home which draws inspiration from Hamptons and Modern Craftsman styles. Meticulously constructed by multi-award winning builder, Downs Designer Homes ‘Darlana’ named after the lantern of the same name, features architectural details and finishes rarely seen in Australian residential construction, resulting not only in a vision brought to life but accolades for the builder including an MBA award for the spectacular kitchen.
Situated on a semi-rural property in the Toowoomba region of Queensland, from the street the sprawling single storey residence is picturesque appearance but it is not until you enter the home through the quaint covered portico entry that you truly appreciate the exceptional attention to detail and luxurious finishes that create a home of undeniable wow factor.
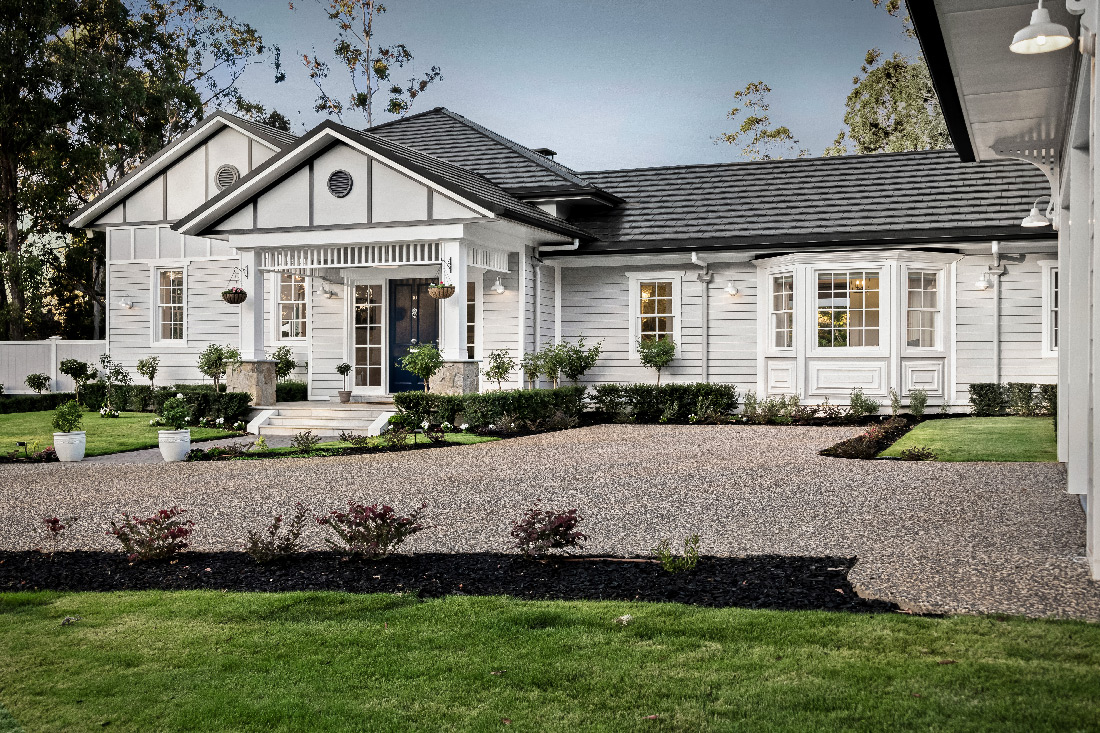
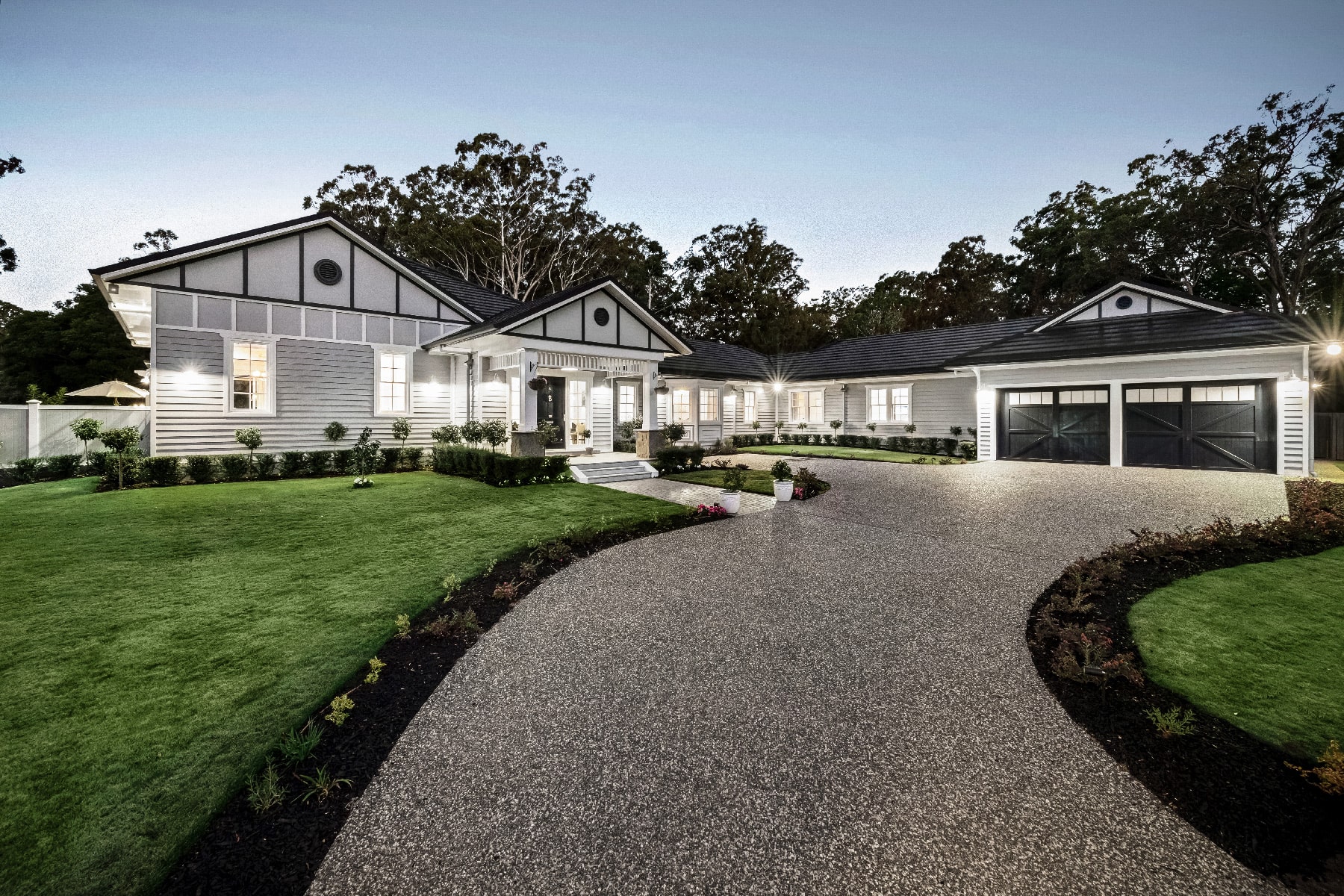
Designed to maximise the northern aspect, the home is laid out in three wings with the first containing ‘The Great Room’ – the main living space that incorporates the kitchen, living and dining area. A soaring, 4 metre high vaulted timber-clad ceiling creates a grand sense of space and floods the home with light through a central light well. Despite being large in volume, finishes that include wide hard-wood flooring and a feature stone wall that surrounds the imported French made double-sided fireplace add an organic, warm and inviting ambience to the space.
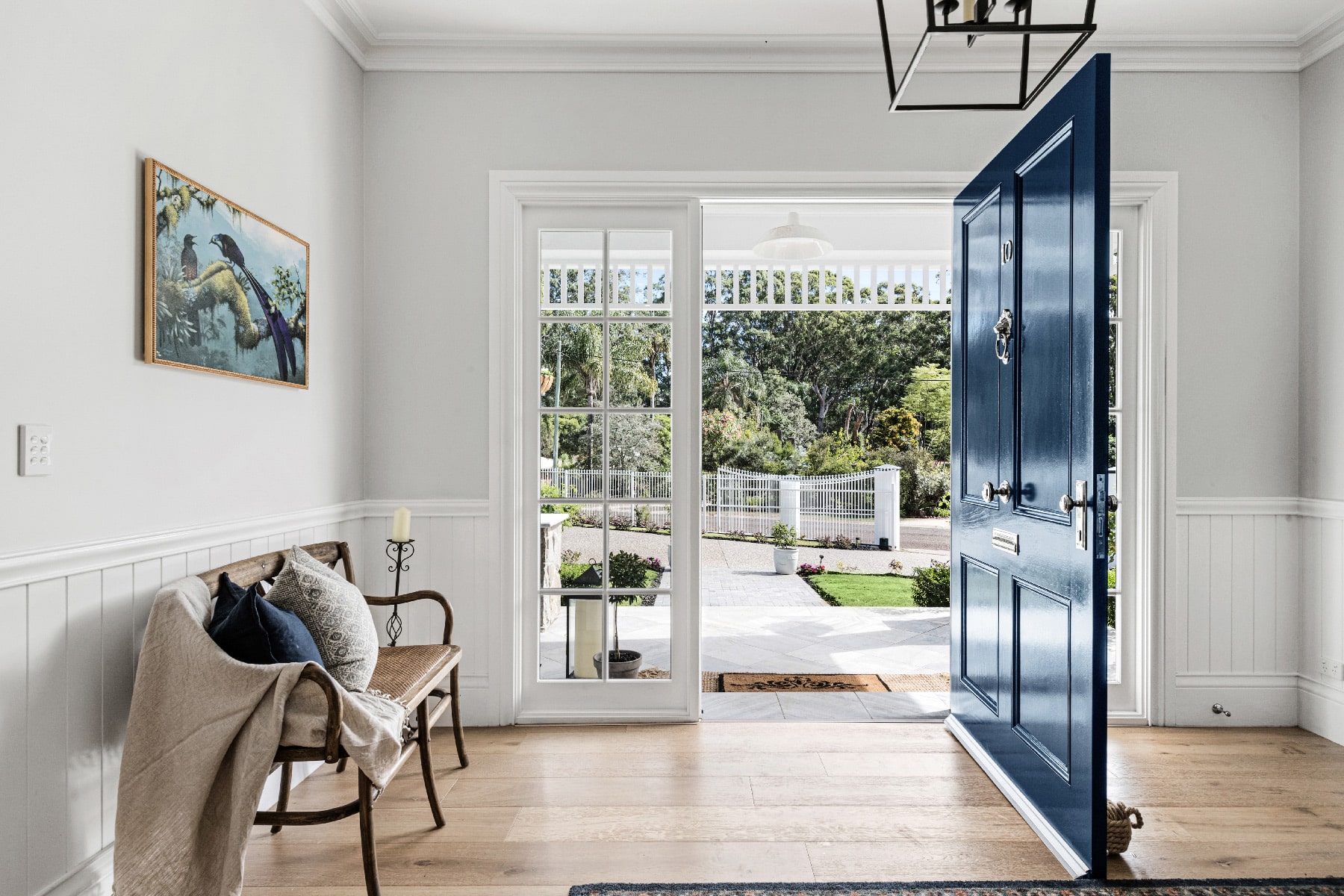
‘Darlana’ lantern light fittings supplied by Montauk Lighting features at the entry and in the hallways of this gorgeous home adding.
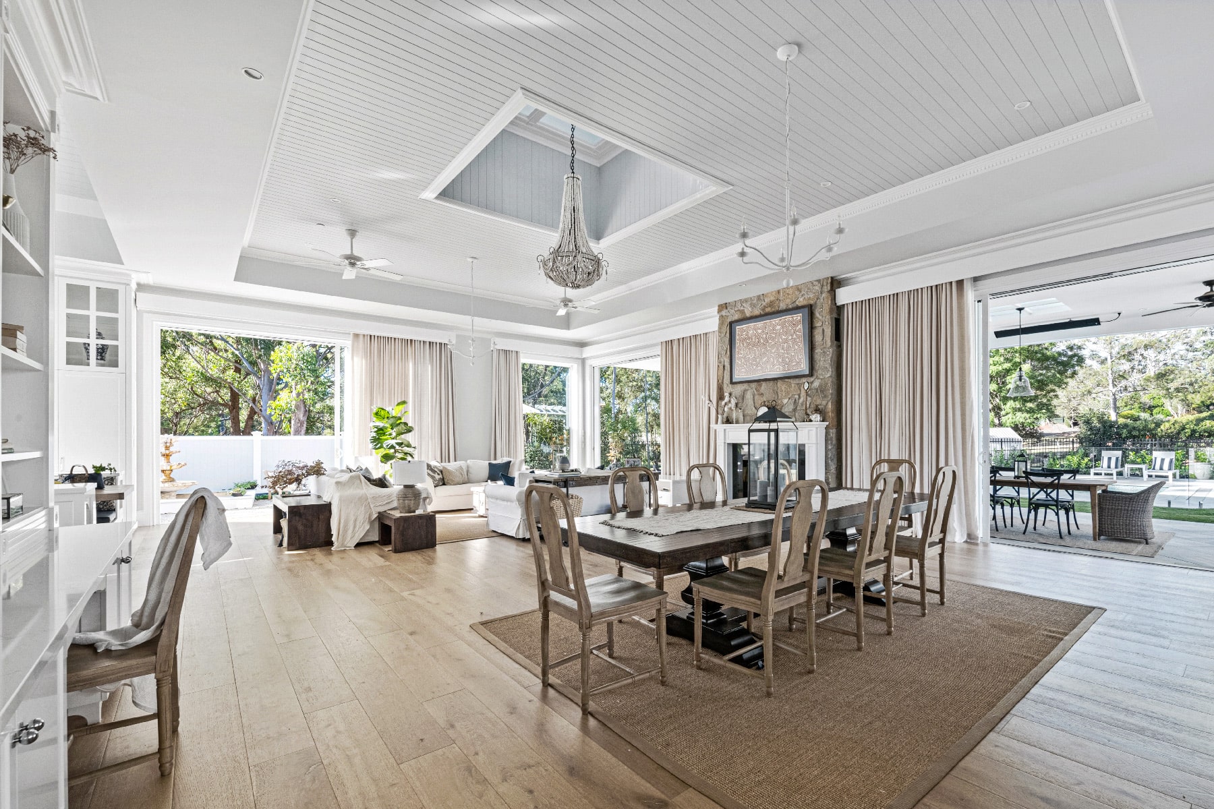
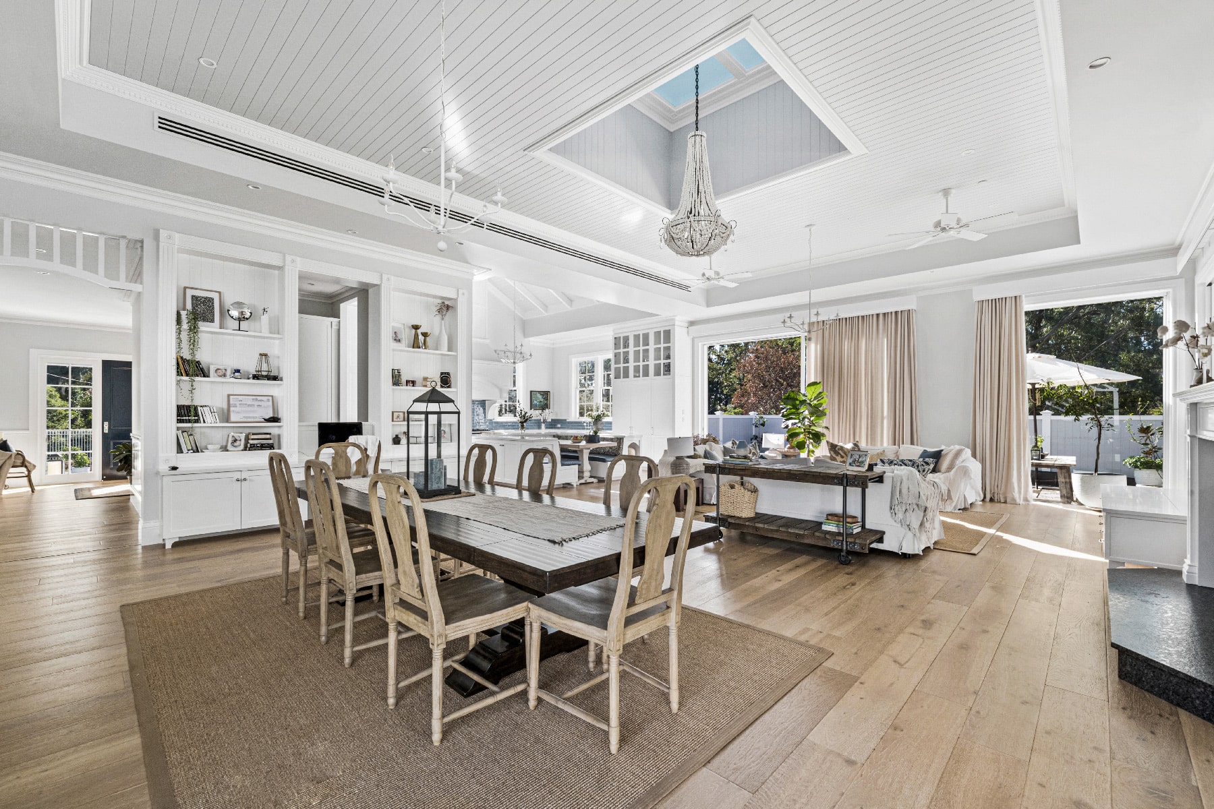
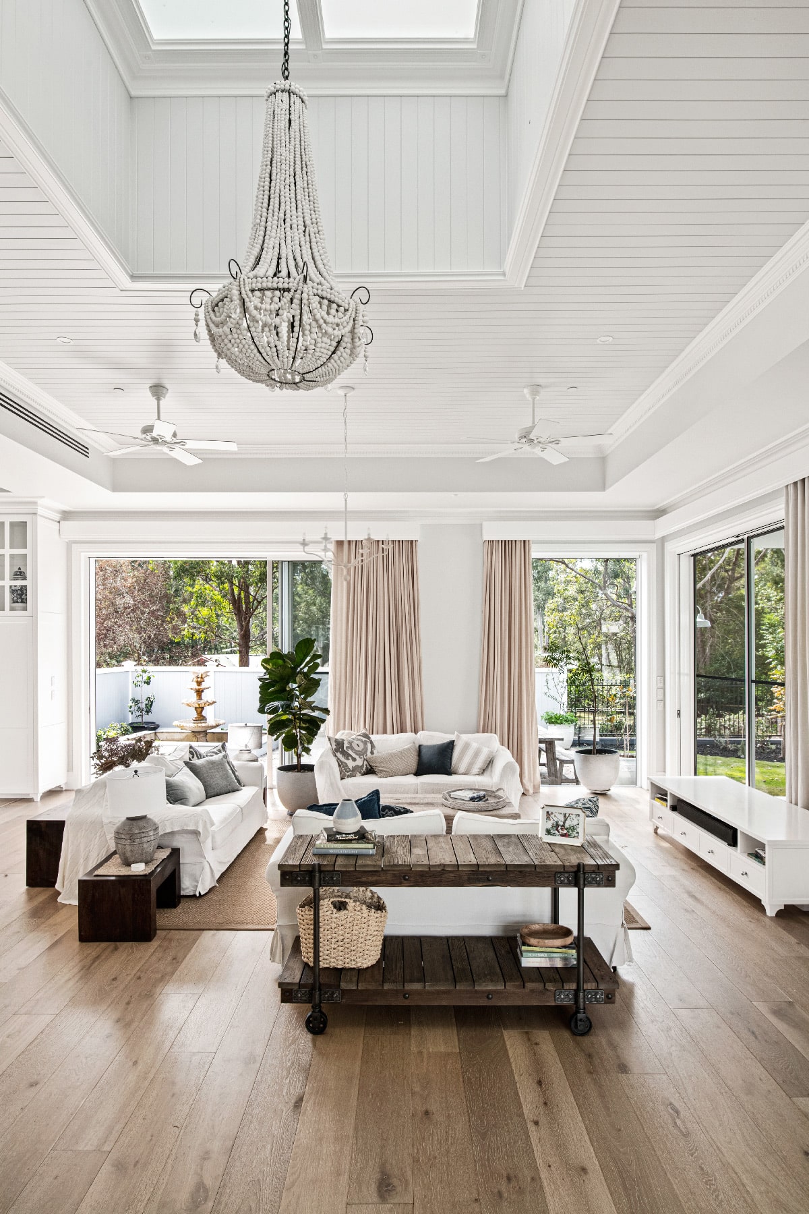
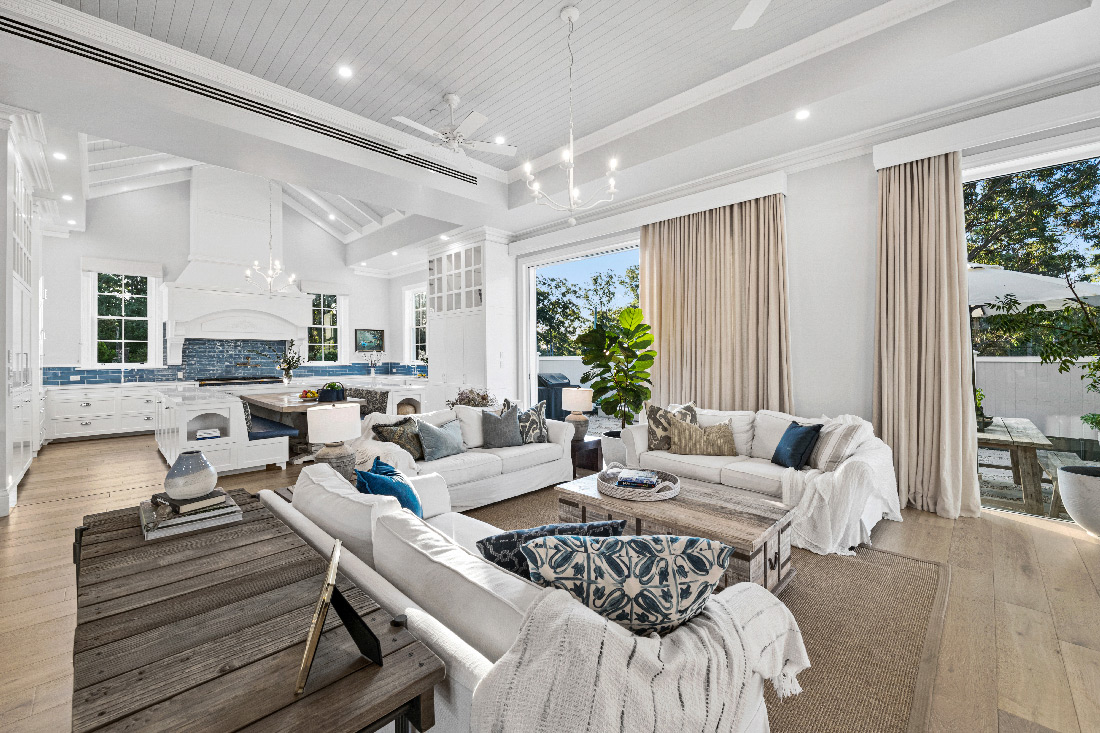
The glorious award-winning kitchen has been built to suit the owner’s demanding culinary requirements. Beautifully crafted joinery, imported tiles and a Lacanche oven sit below a custom-built oversized mantle and raked ceiling with exposed rafters, adding a French aesthetic to what is any chef’s dream kitchen. A large Butler’s Pantry with views into the great room and out to garden adds both storage and functionality of the main kitchen.
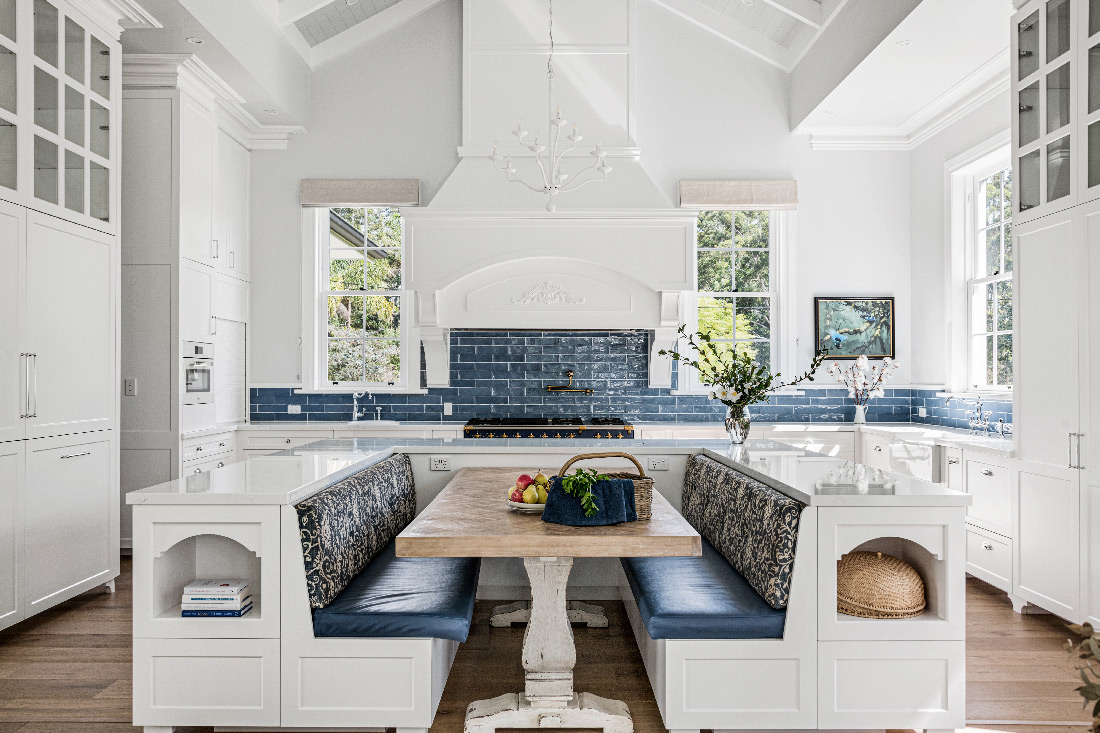
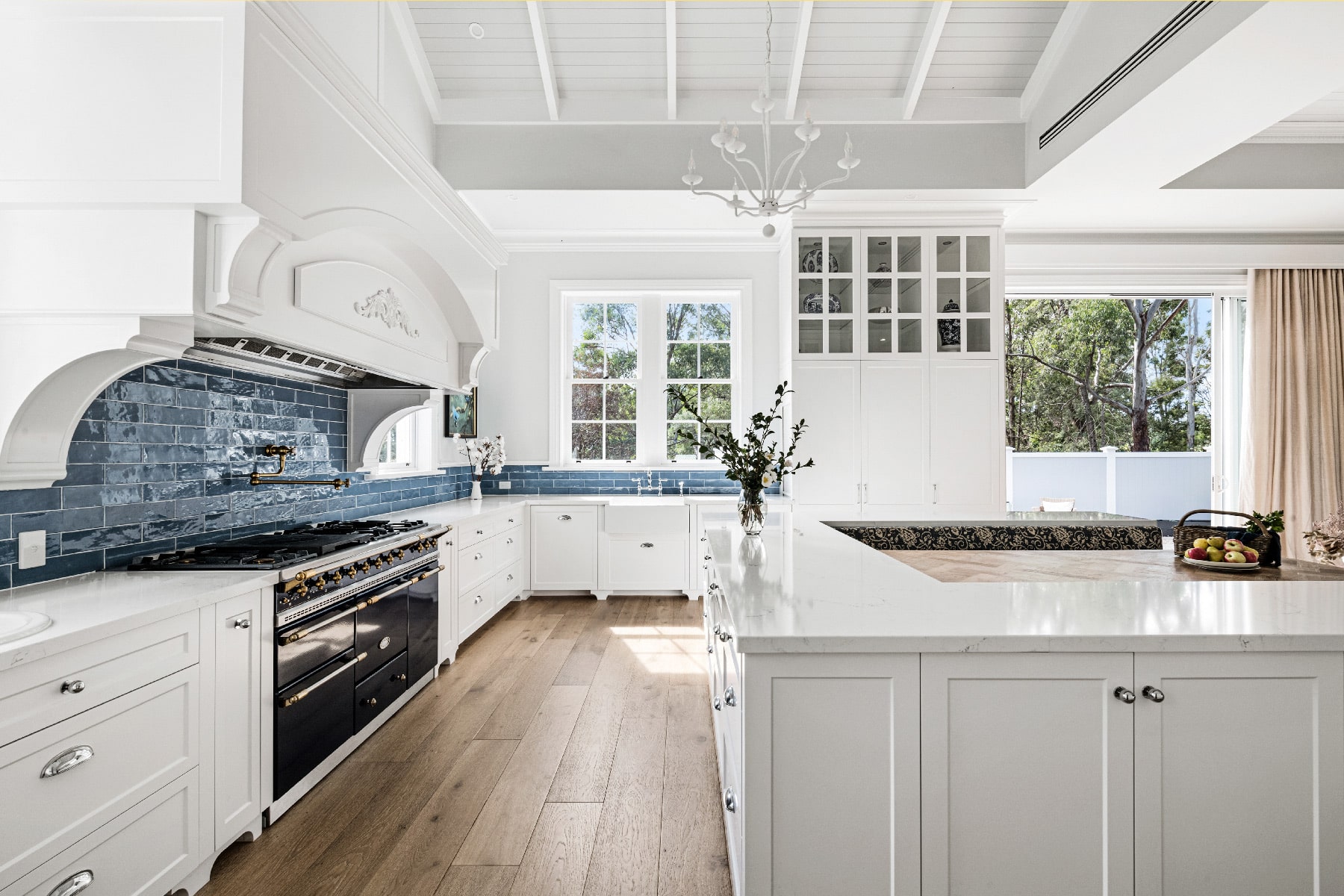
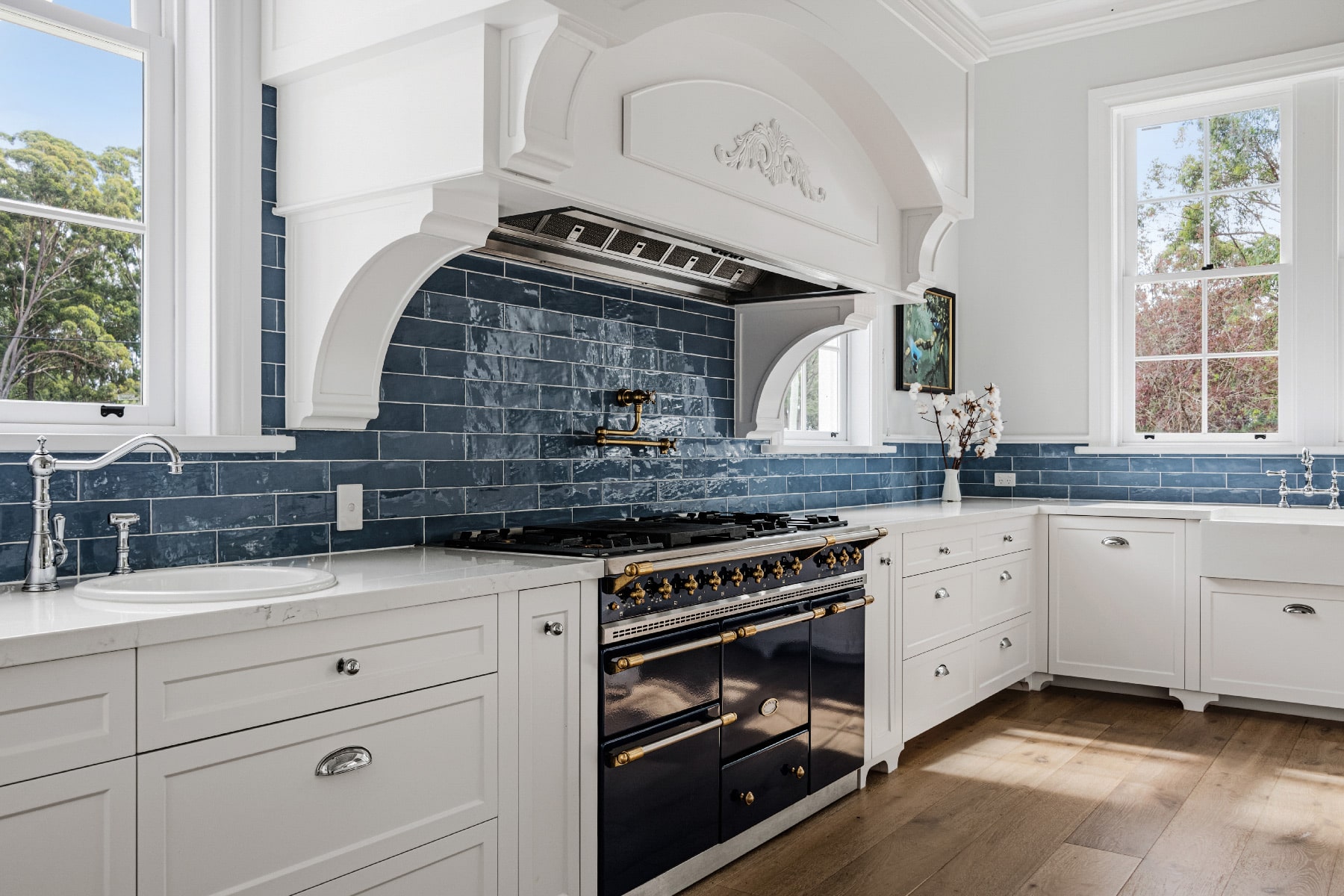
Other outstanding features of this beautiful 4 bed, 3 bathroom home include extensive use of feature paneling and dados and an oversized dressing room with designer joinery and a curved tiled ceiling in the steam room of the enviable master-suite.
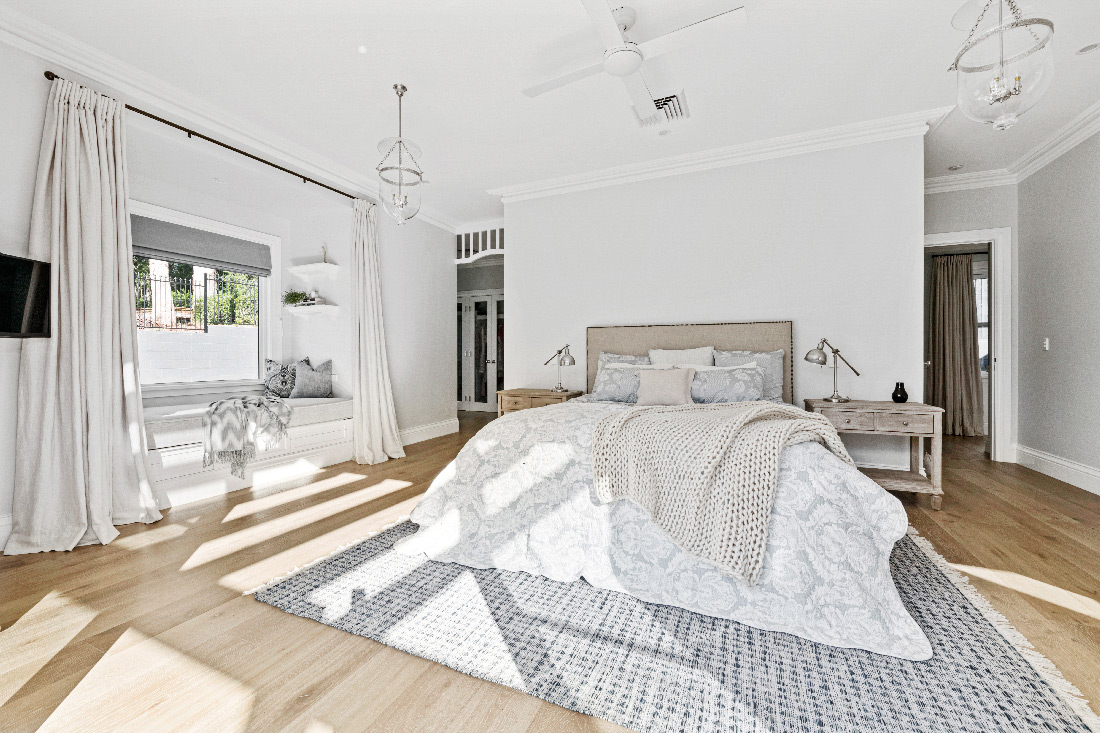
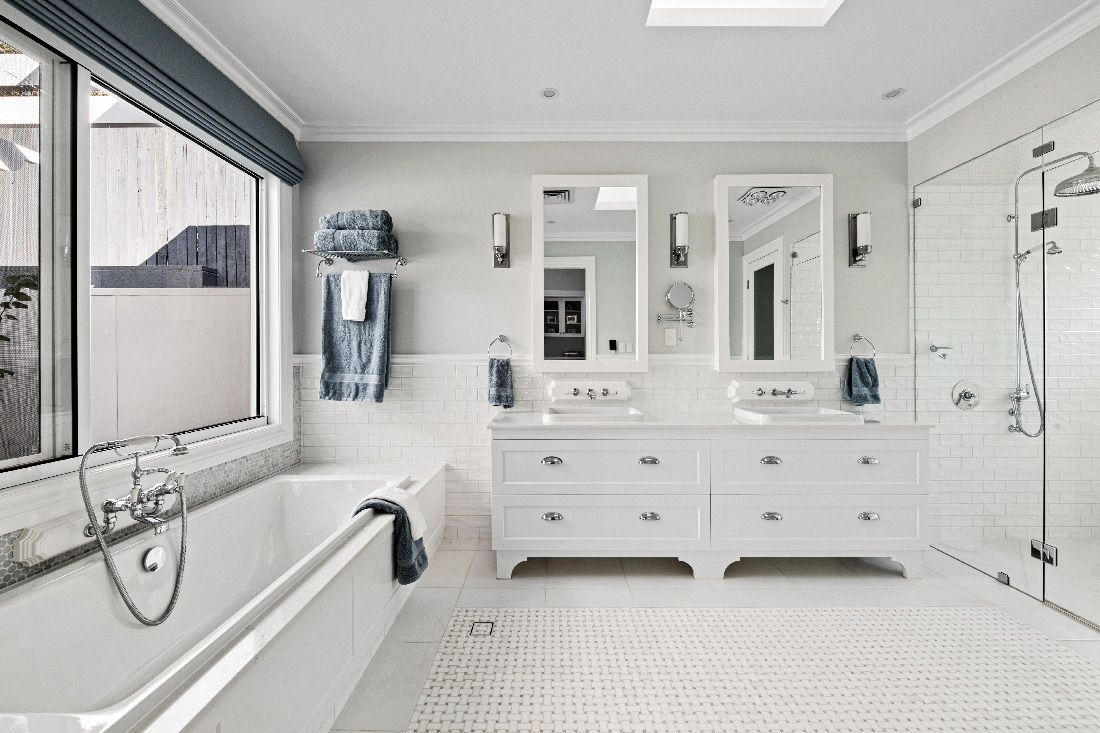
Throughout, the quality, detail and intricacy that is evident throughout this home make it a true stand-out and a testament to the skill and experience of the Downs Designer Homes team.
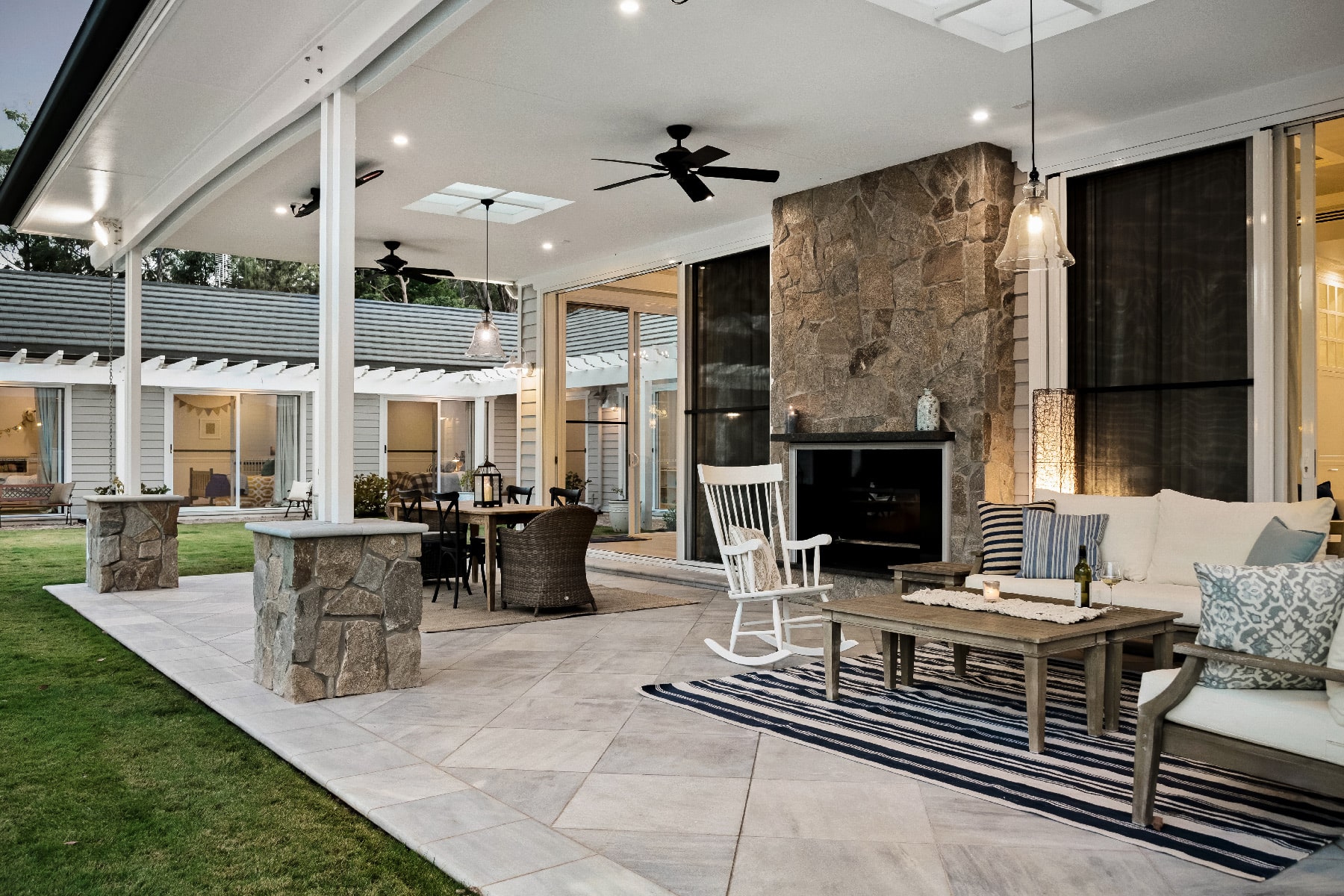
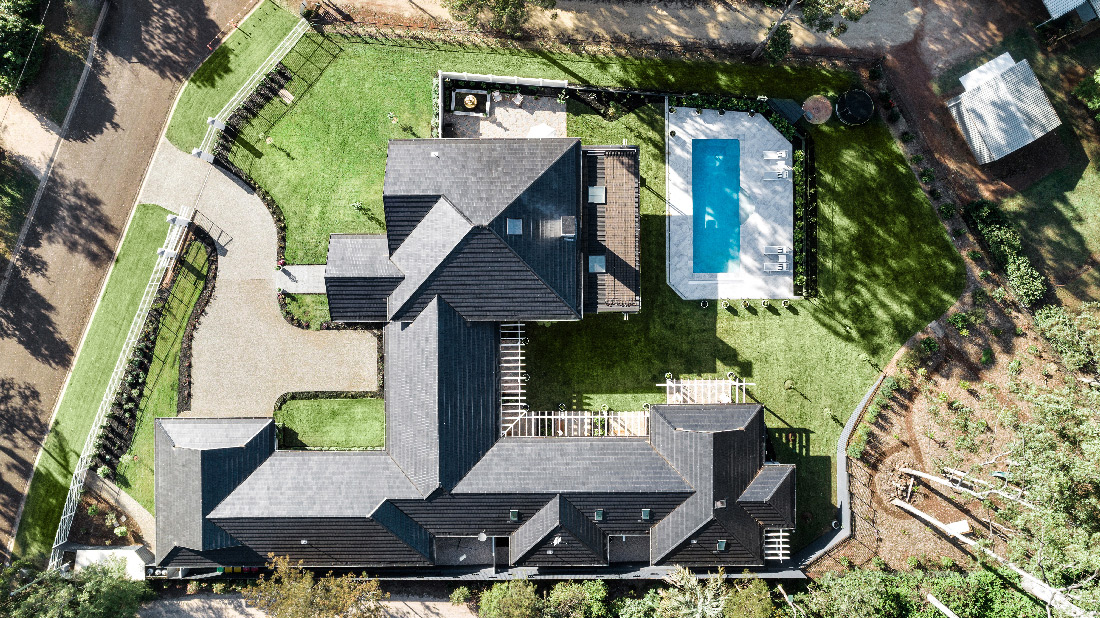
See more gorgeous Toowoomba Custom Homes by Downs Designer Homes
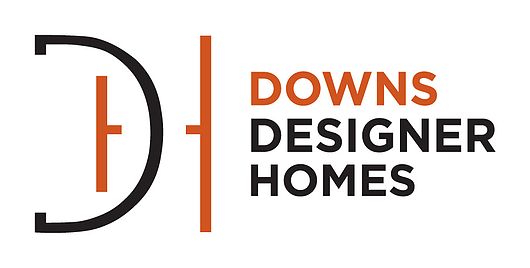
P 0418 790 931
W downsdesignerhomes.com.au

