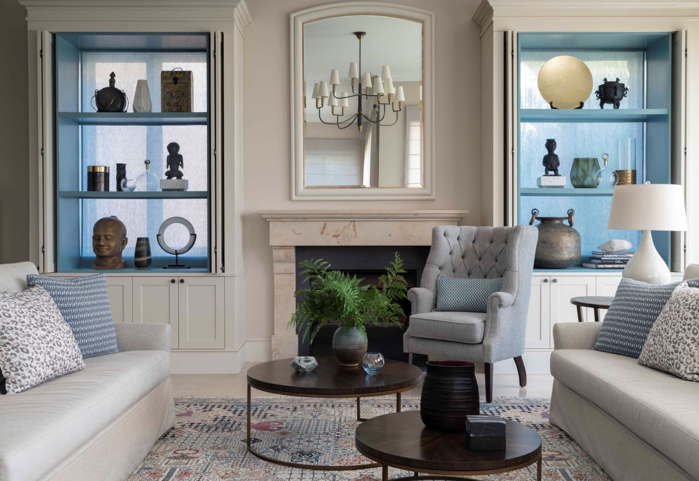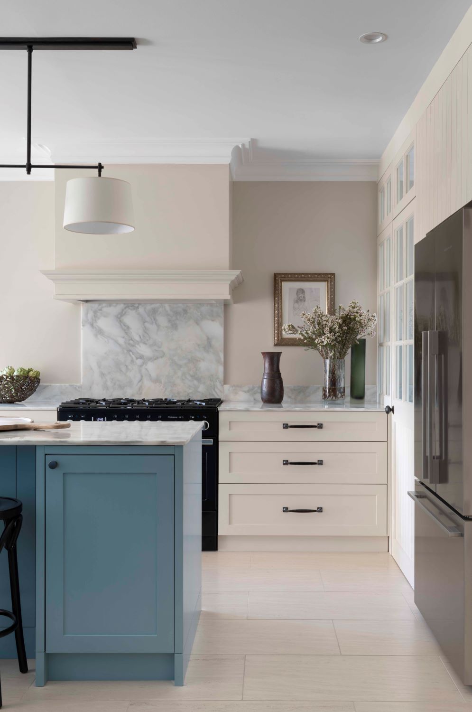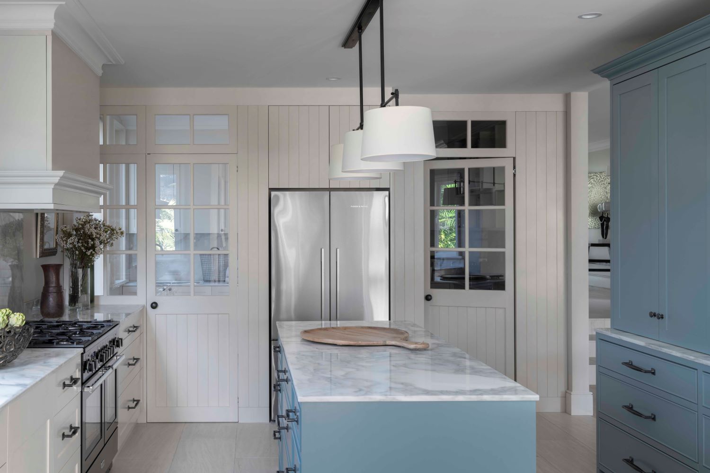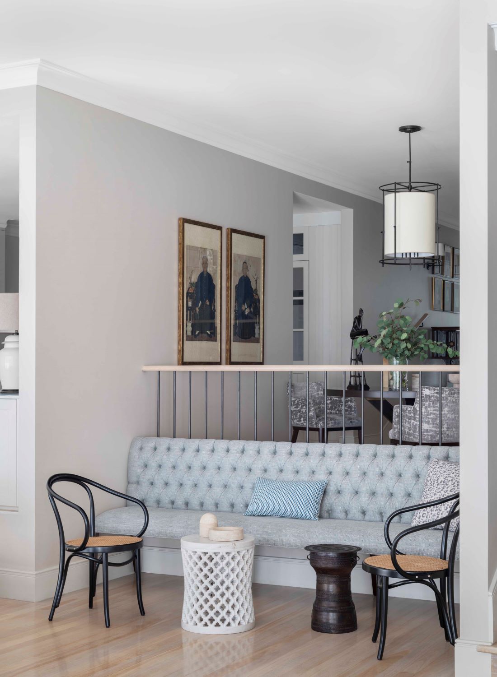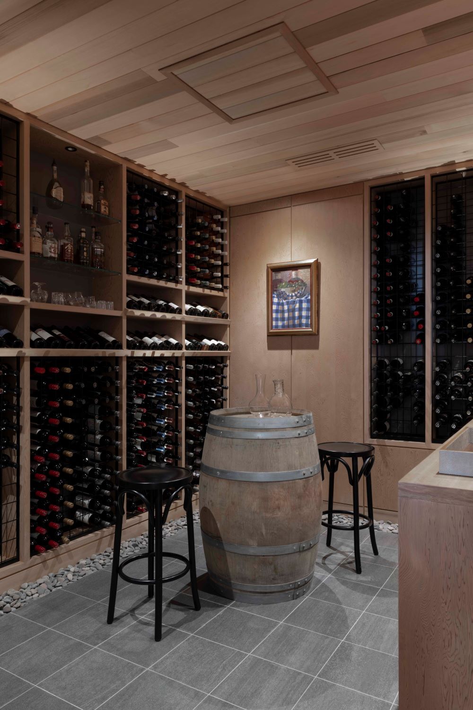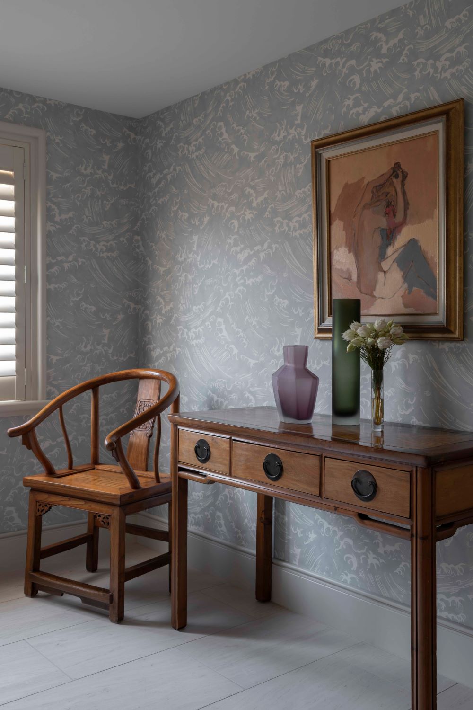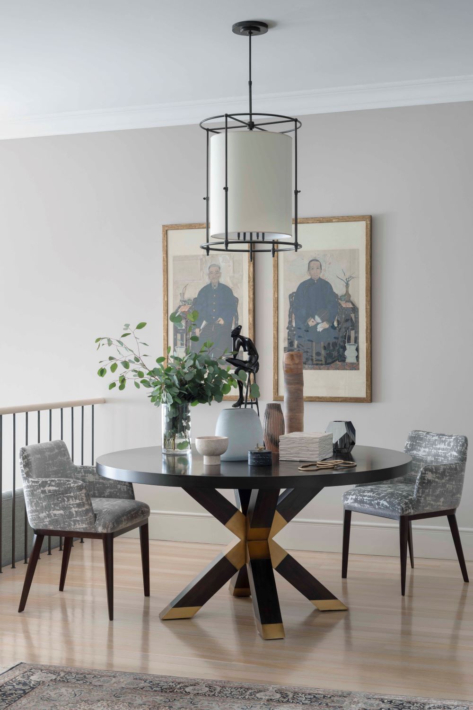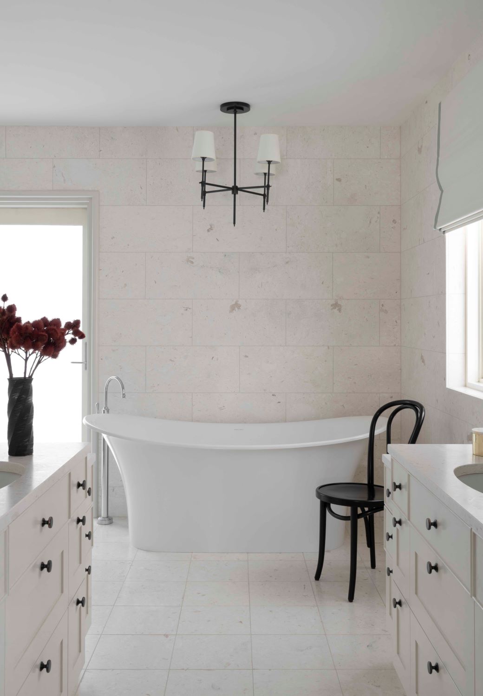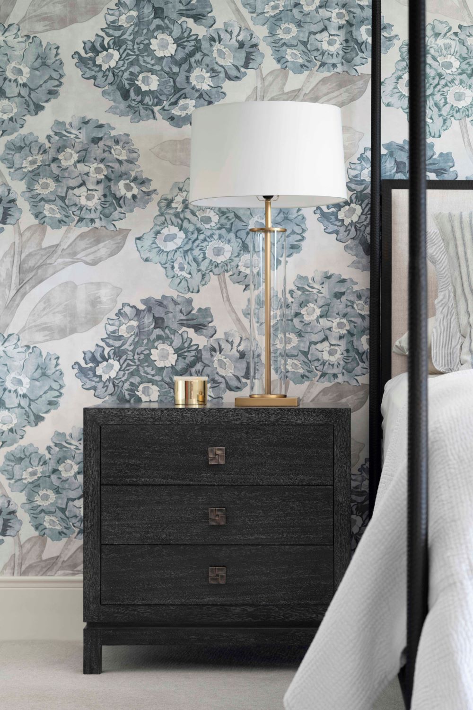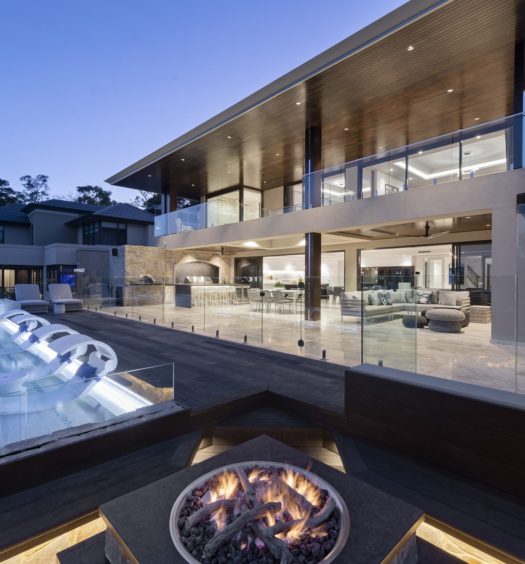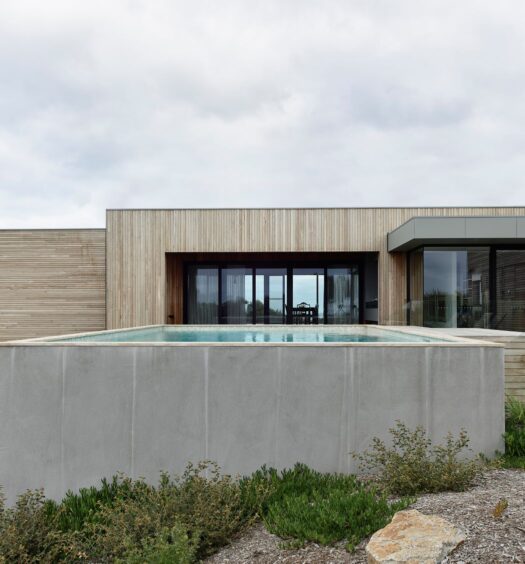Drawing inspiration from the old world charm of the peninsula where the Lane Cove and Parramatta rivers meet, Interior Architect and Designer, Mr Waller has drawn on his 20 years of experience and his passion for craftsmanship to carry out a complete refurbishment of this waterfront Hunters Hill home.
The homeowners wanted a new personality for their 90’s built residence and Mr Waller has combined soft blue accents with quality organic materials such as marble, limestone and oak to create an interior that is classic, timeless and serene – shifting the focus of the home from a bustling family residence into an elegant and calm sanctuary.
Re-imagining space, walls were removed to accommodate a new butler’s pantry and laundry, and the study has been converted into a 1000 bottle wine cellar that offers an intimate space to entertain.
With many years of family history and memories to consider, Mr Waller has paid hommage to the well-travelled owners by featuring personal artifacts and pieces collected during a life spent abroad in places such as Hong Kong, skillfully combining items that reflect the family’s journey with meticulously chosen pieces that showcase the iconic history of Hunters Hill.
In the master suite, the bathroom has been extended to include new vanities, a freestanding bath, and a fabulous new dressing room that offers an abundance of storage option.
Overseeing the project in its entirety from spatial planning, custom design, construction management, to styling and set-up, Mr Waller has been able to translate a single harmonious vision into an interior that has is cohesive, classic and stylish, beautifully evolving with the occupants changing needs.
See more luxury interior design at:
Interior Design Projects

