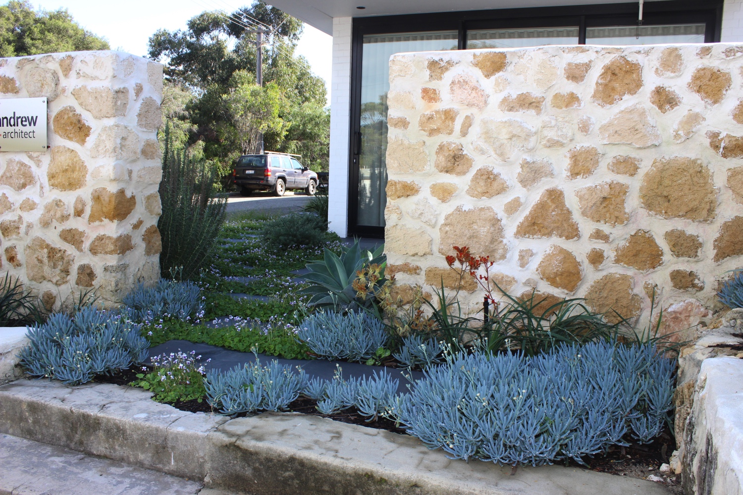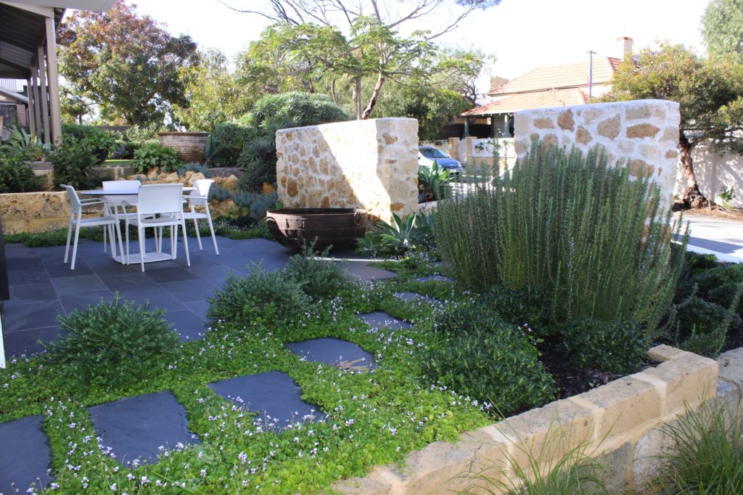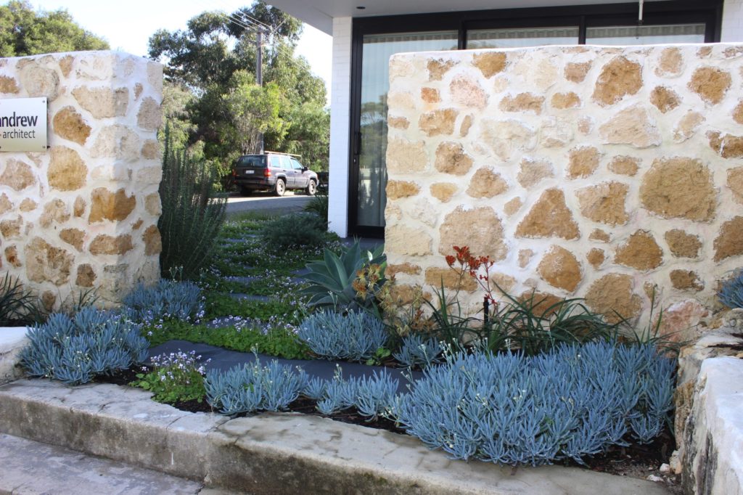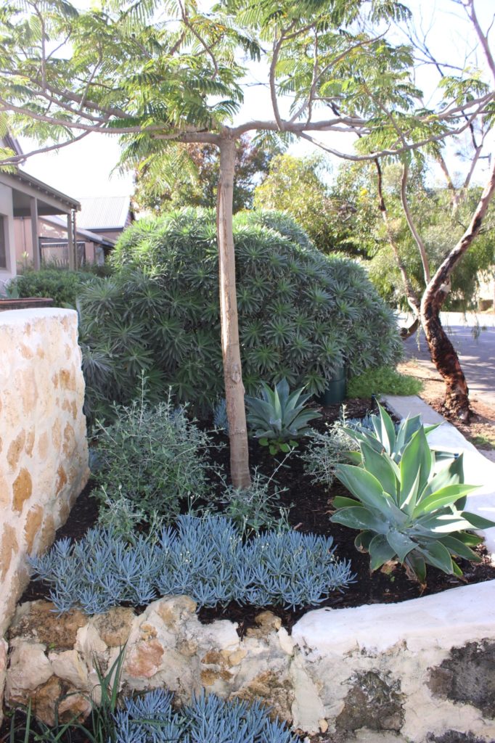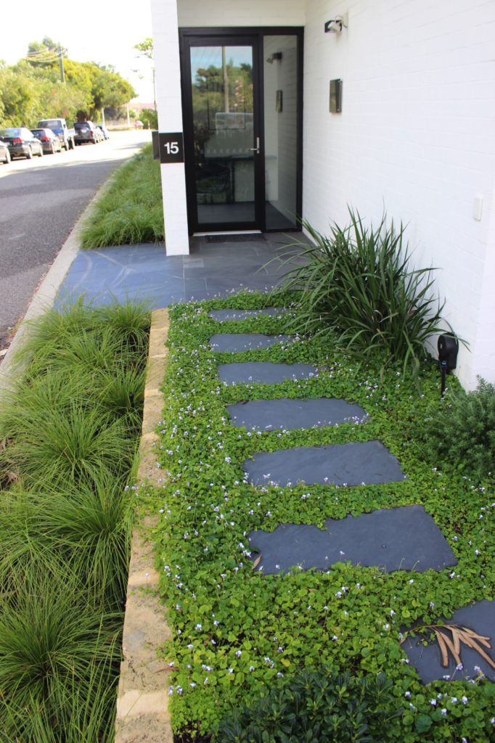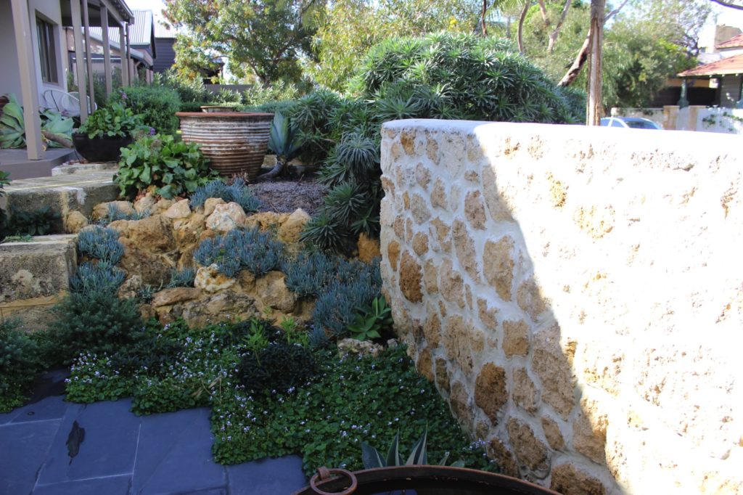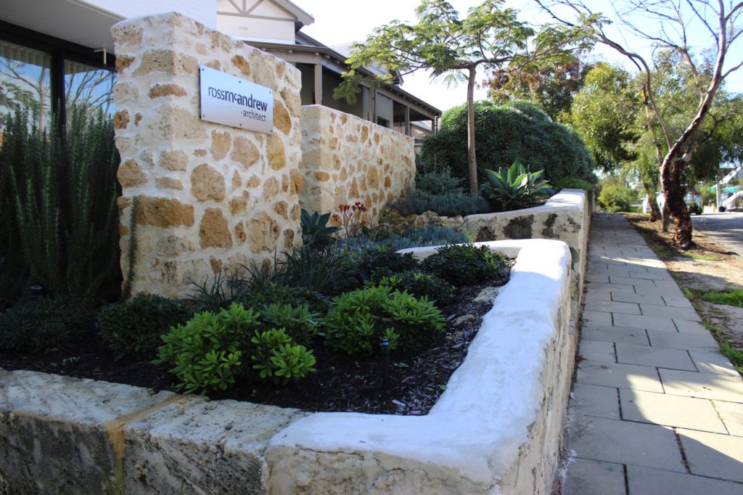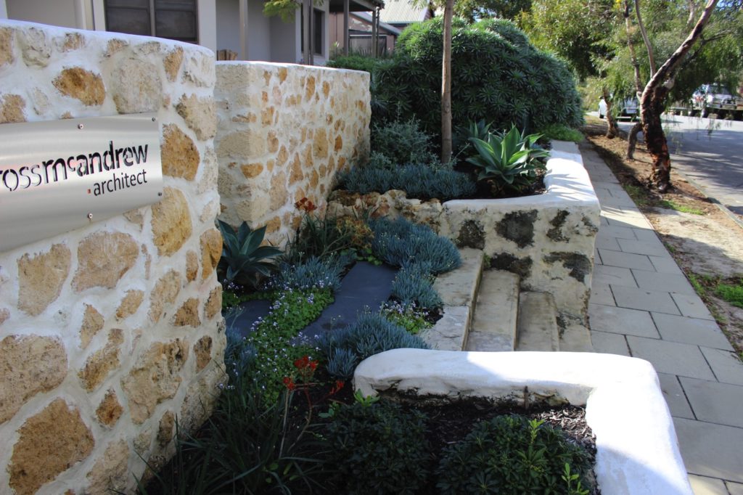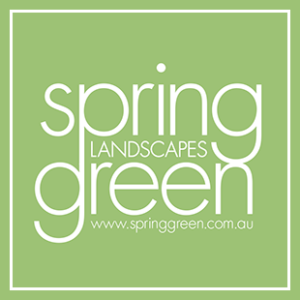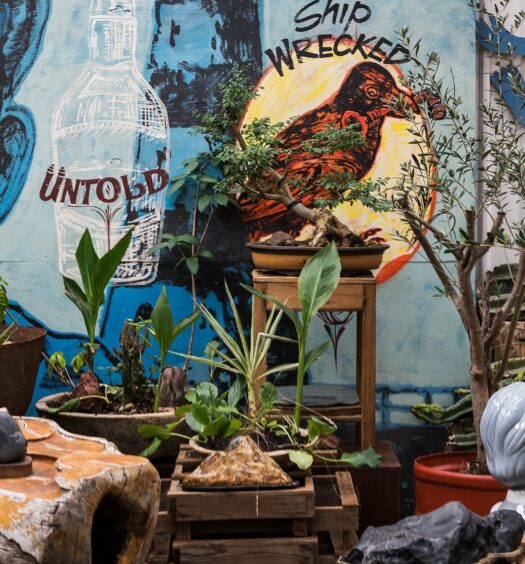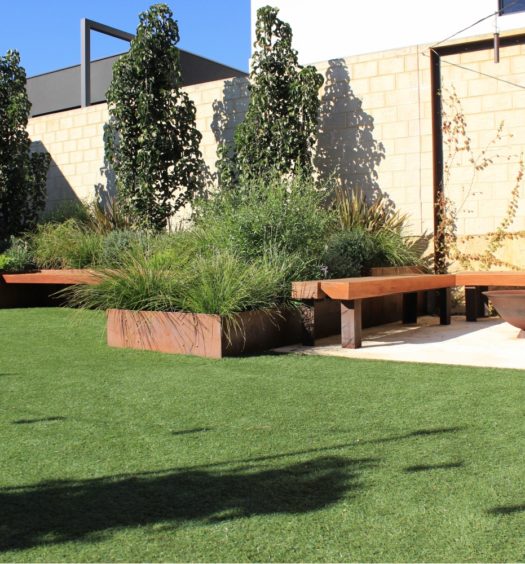Located in North Fremantle Western Australia and is situated approximately 650m from the sea on the West side and 600m from the river on the South side, this stunning landscape design by Springgreen Landscapes was a gold award winner.
The newly built building will be dual purpose, as the client’s primary residence is situated on the top floor and his architectural office is on the ground floor. The living residential area consists of two adults and their two teenagers.
The client brief required an inviting and green area with privacy from the neighbour and the side road with the main use to be for client meetings in the summer, including a water feature and an overall interesting garden from above. It was also a requirement for the connection between the client’s office and courtyard to be visually seamless, and blend with the many heritage buildings in the North Fremantle precinct. The client is a keen gardener and highly involved in the planting and maintenance process.
The area is a narrow corner block and the design needed to soften the modern building. The material used was “Abyss Split Stone” inside the office and continued into the outdoor area. This stone has a natural yet subtle grey tone combined with lighter grey hues that softens and blends into the garden area.
Limestone spalls was used as a screen as privacy to the neighbours and street view. All planting was a mixture of Mediterranean and native style to soften the front garden.
The outcome is a garden which has kept a heritage ambiance, aided with the used of local limestone, native plants and a semi enclosed front courtyard. The seamless movement from the indoor to outdoor with the same material connection, planting to soften the paving area, a reflecting water feature with an Indian made cast-iron low bowl and subtle lighting during the evening.
This gorgeous landscape design won the GOLD award from the Australia Institute of Landscape Designers And Managers for under $50,000.

