Soaring three-metre square-set ceilings and richly coloured tiles welcome you into this harmonious family-friendly home that exhibits the beautiful and dramatic lines of a Mondrian artwork.
This beautiful home by Melbourne builder Enterprise Constructions combines luxury living with everyday practicality. The double entrance doors are 2.7 metres high and lead to a magnificent formal living area with its frameless gas fireplace and the floor-to-ceiling windows that are a feature throughout this contemporary and versatile dwelling.
An eye-catching view of a dramatic Japanese water feature in the central courtyard continues the minimalist elegant theme.
Expansive hallways with plush carpets lead throughout this sophisticated house.
The stylish kitchen with its open-plan family area is the centrepiece. Stainless steel appliances, polished quartz bench tops and two-packed cabinetry make for easy food preparation.
A butler’s pantry is cleverly concealed, allowing preparations for entertaining while guests enjoy a cocktail at the bar, or a coffee from the shining espresso machine.
The clean, simple lines continue outside, with stainless steel bench tops in an “outdoor room” where an integrated barbecue and gas fireplace allow for year-round entertaining. The resort-style outdoor area is perfect for summer living.
Afterwards, enjoy a Gold class cinema viewing with massive projector screen and reclining chairs with family and friends.
The luxury and style continues in the master bedroom, with its his-and-her walk-in robes and elegant en suite.
A spacious rumpus room is ideal for teenagers to gather with friends or as a retreat where they can study and dream.
This is a perfect home where a family can relax and enjoy life in pleasure and comfort, and entertain friends all year round.

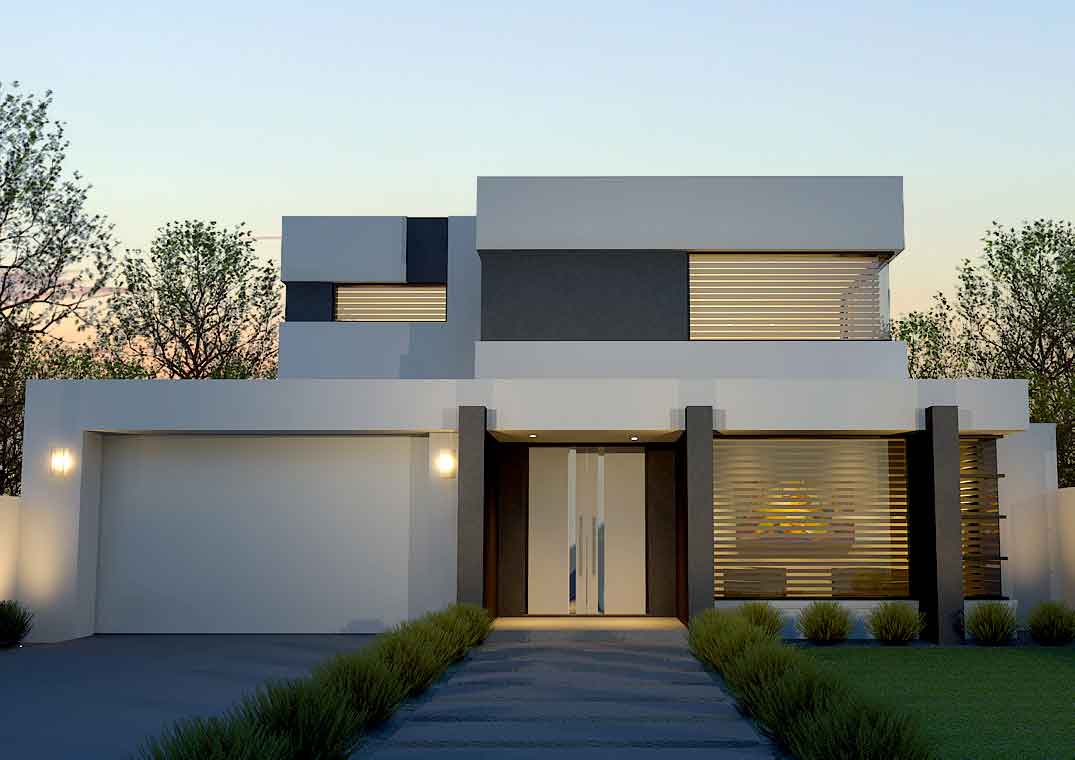
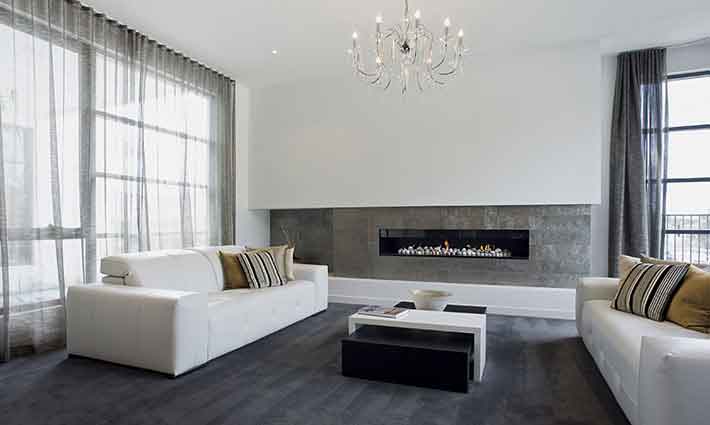
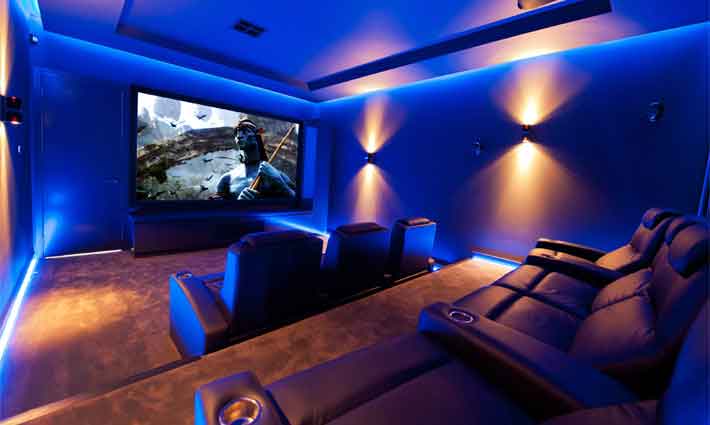
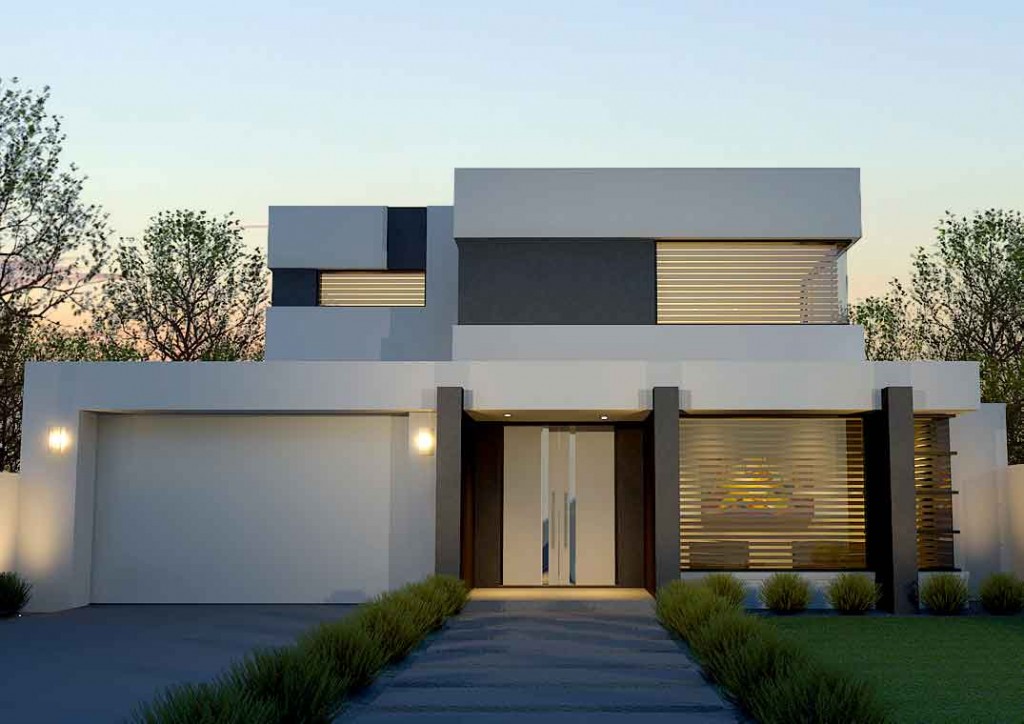
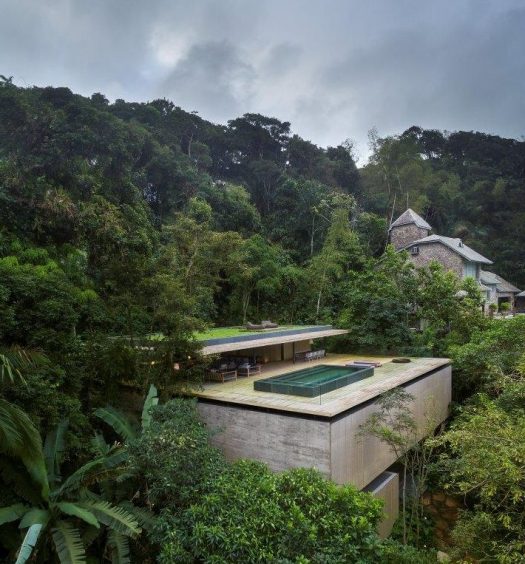
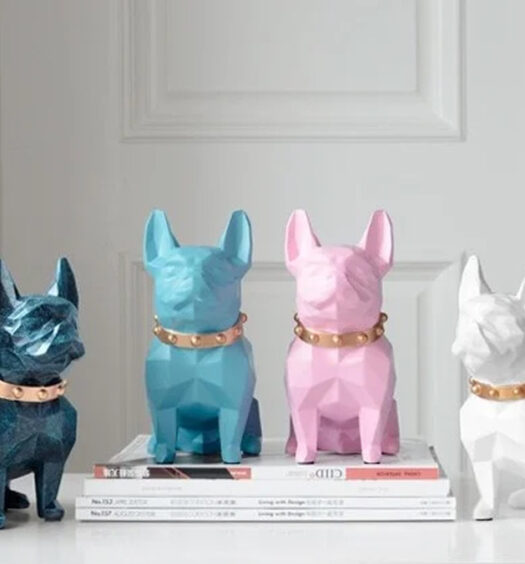

Recent Comments