This stunning open plan London home overlooks the prestigious RAC Woodcote Park golf course and provides sweeping views of the Epsom racecourse and the Canary Wharf beyond. The clients’ strong interest in contemporary architecture provided the confidence to engage architects Eldridge London to design a strikingly modern home which is totally out of the character of the neighbourhood of neo-Georgian structures.
Using the very latest advances in building technology, the project is an outstanding example of efficient ecological design. The concrete structure stores thermal heat to maintain a constant temperature all year around. Solar thermal water heating panels on the roof, seven 80-metre deep boreholes for ground source heating and heat pumps add to the energy efficiency of the home. Natural ventilation penetrates all living spaces and the entire south facade can be opened at the ground level.
Unlike the traditional homes in the neighborhood that are oriented toward the golf course, this V shaped home six bedroom home was designed with a clear relationship to the building site. Entire walls of windows capture the sunlight and take in long views of the countryside and mature Cedar trees on the property.
Despite the very clean, minimalistic lines of the home and use of industrial style architectural elements such as poured resin flooring and raw concrete walls and ceilings, there is a warmth to the ambience created largely by maple veneer panels in the kitchen, a maple stairway and maple flooring on the upper level.
Externally the uniqueness of this property continues with the landscaping. 120 triangular planters, stacked in tiers terrace down from the main garden level to the pool house which has been set at a right angle and below ground level, creating a private decked courtyard and outdoor entertaining area for this outstanding contemporary home.

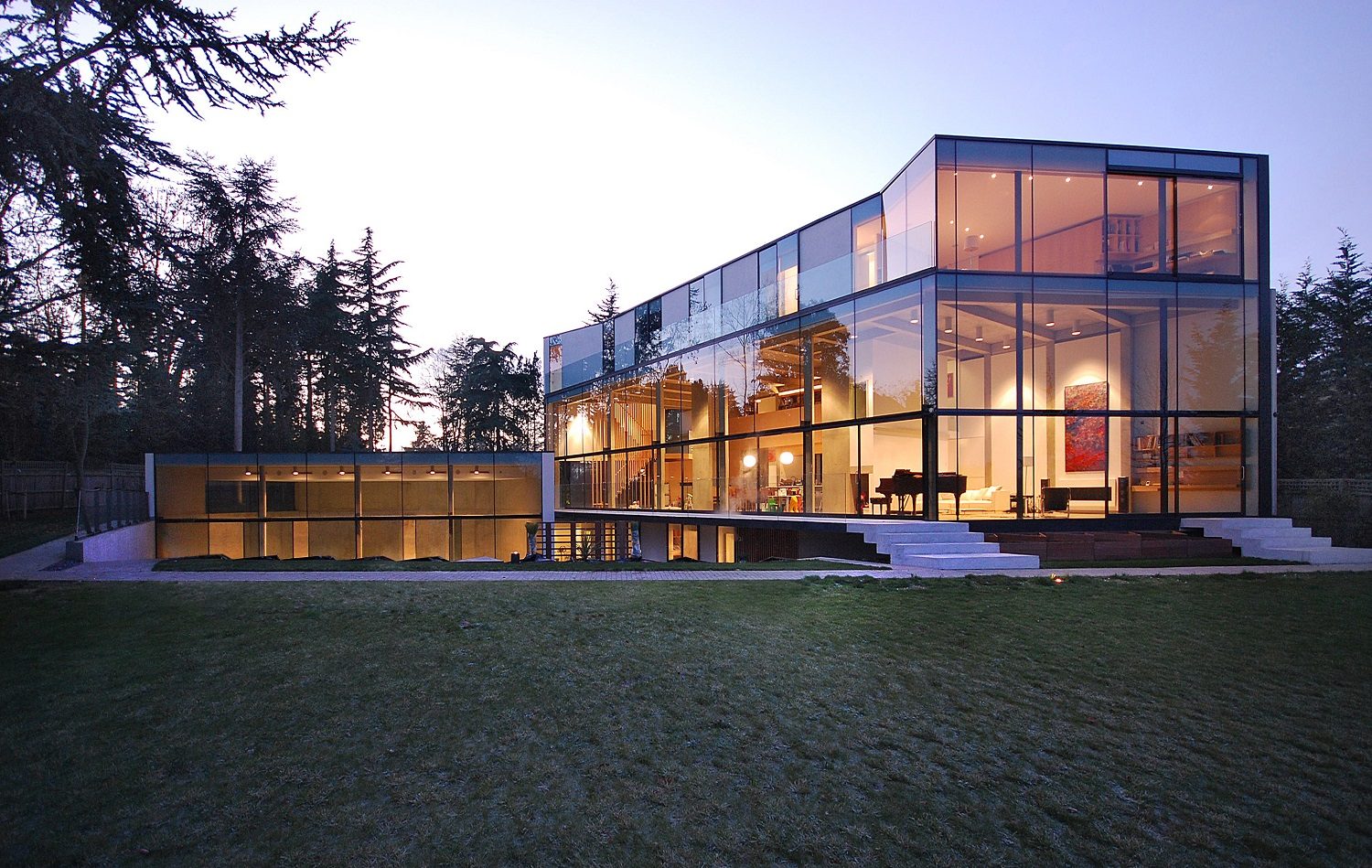
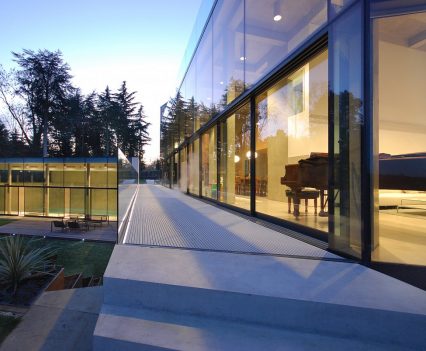
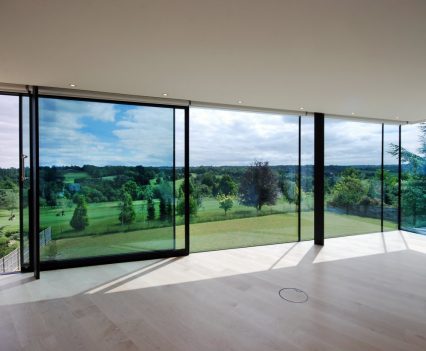
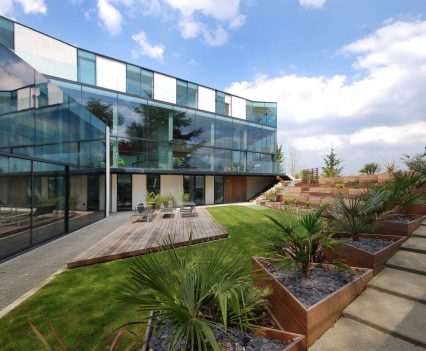
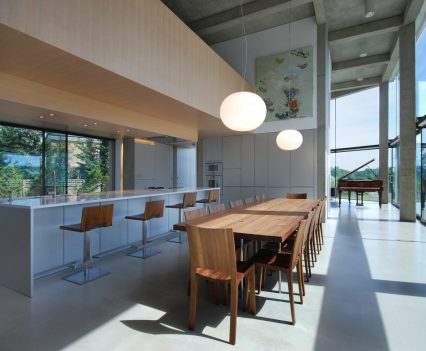
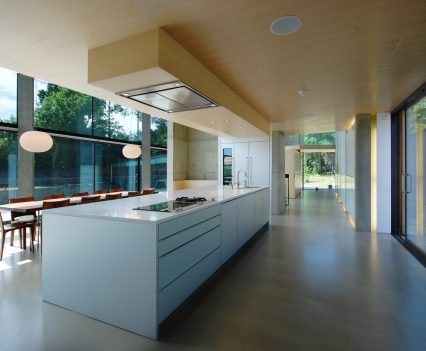
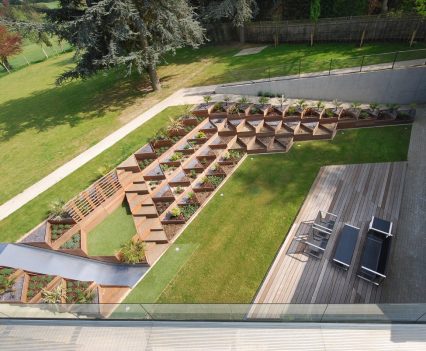
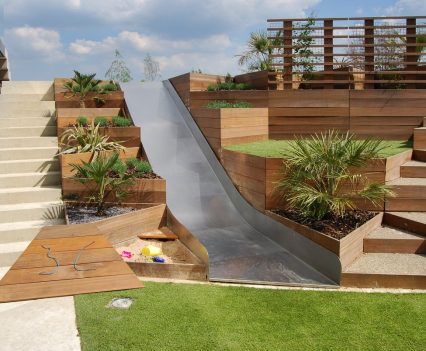
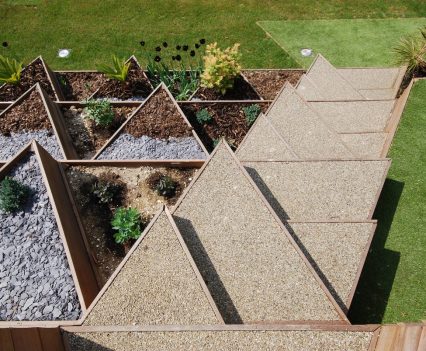
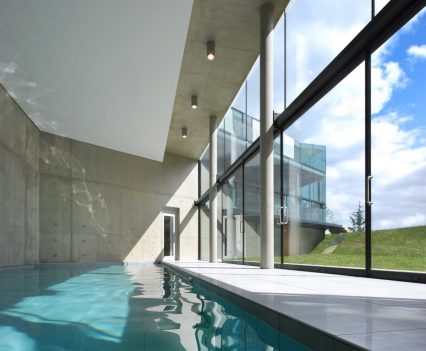
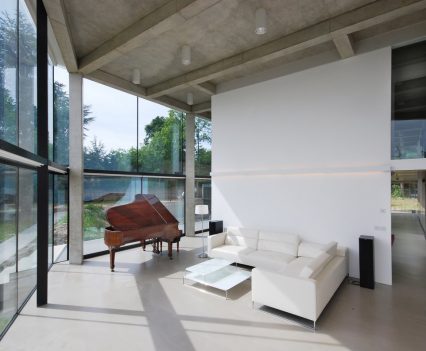
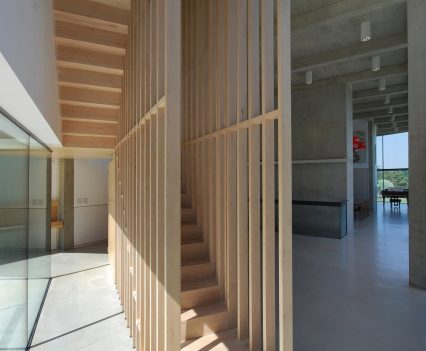
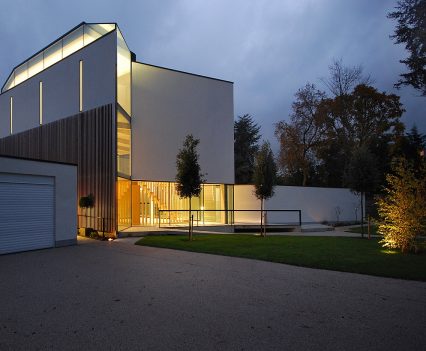
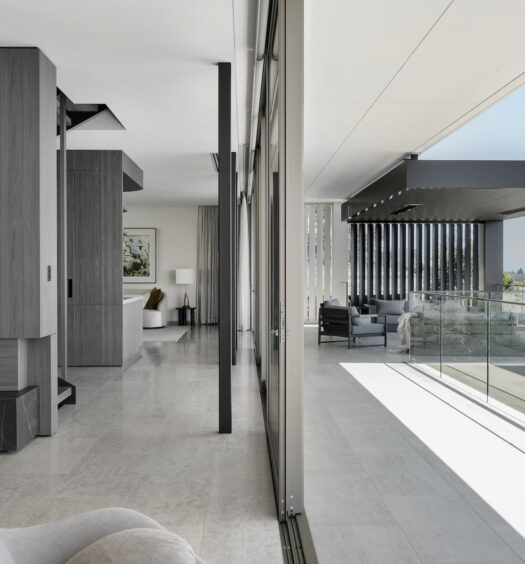
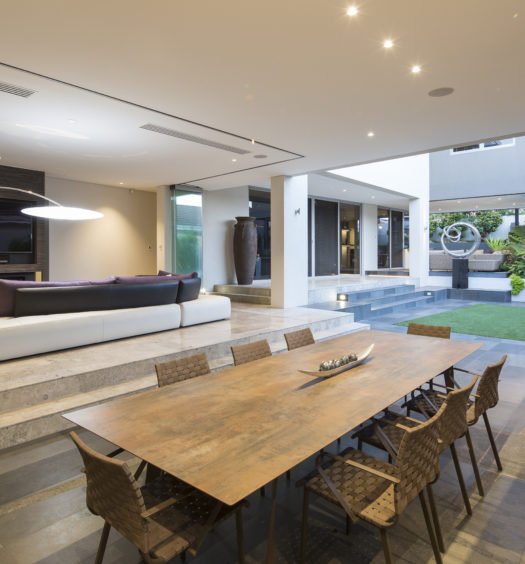

Recent Comments