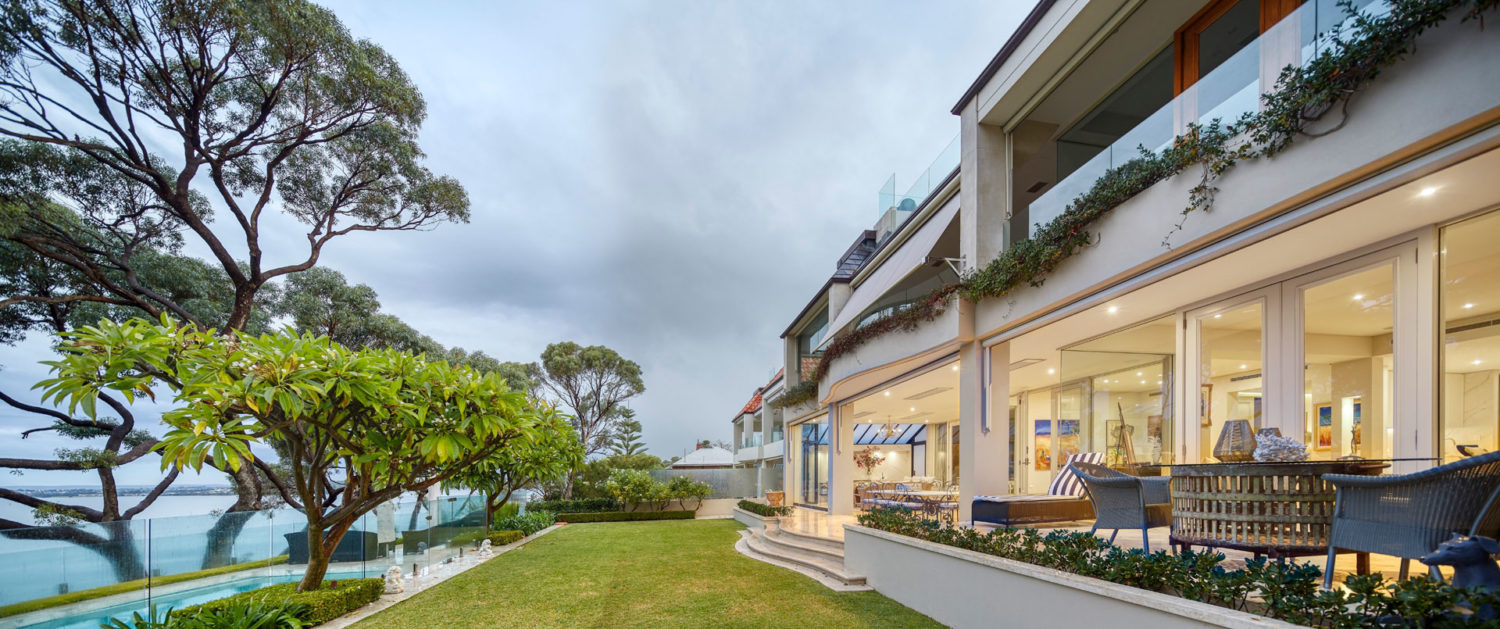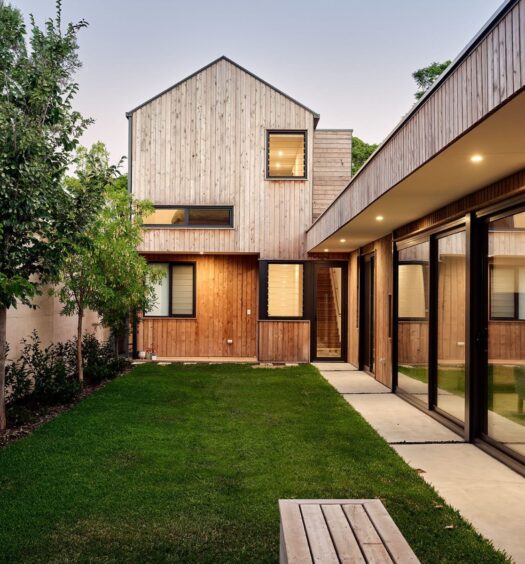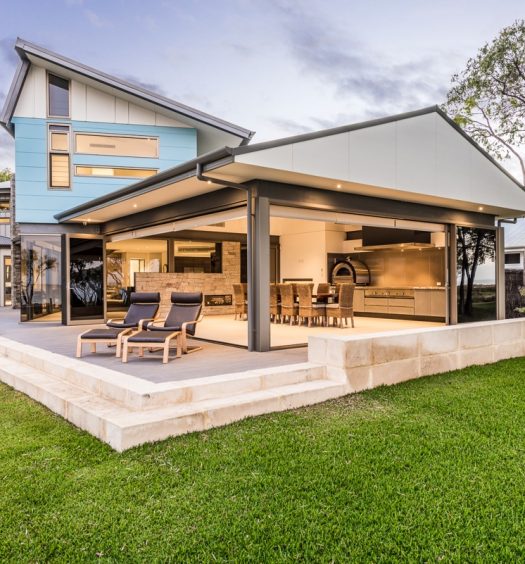When this apartment was originally built back in the 90’s its location alone awarded it a ‘luxury’ label. Situated in Claremont’s exclusive Bindaring Road, the apartment enjoys close proximity to Perth’s iconic Cottesloe beach, some of Perth’s best schools and an elevated position offering spectacular 180 degree views over the Swan River to the CBD and foothills. Now with a sophisticated 21st century re-design and extension by Perth’s Collière Architecture it’s destined to be one of Perth’s most sought after properties.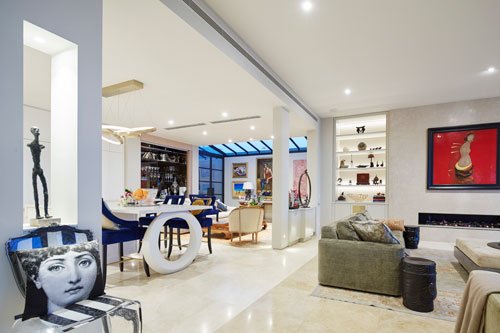
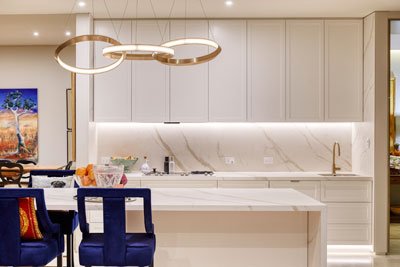
Despite its high ceilings, quality finishes and generous proportions of 362sqm of internal living space, 160sqm of terraces and a massive 203sqm garage the new owners required a little more space to accommodate their growing family of grandchildren and the twenty year old interior needed some updating to modernise the kitchen, scullery and laundry areas.
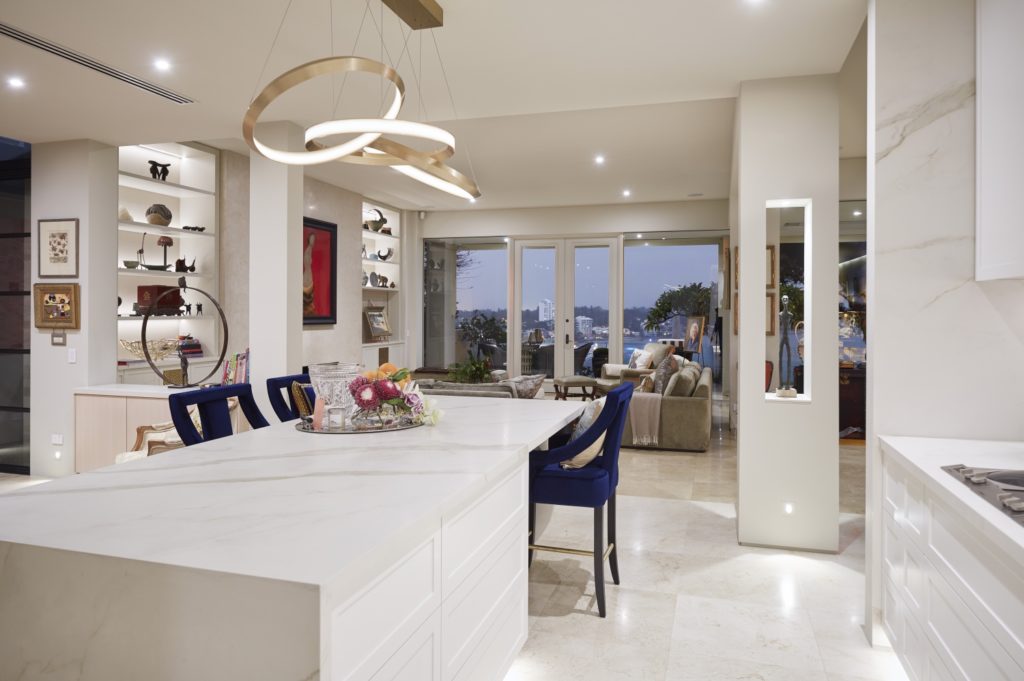
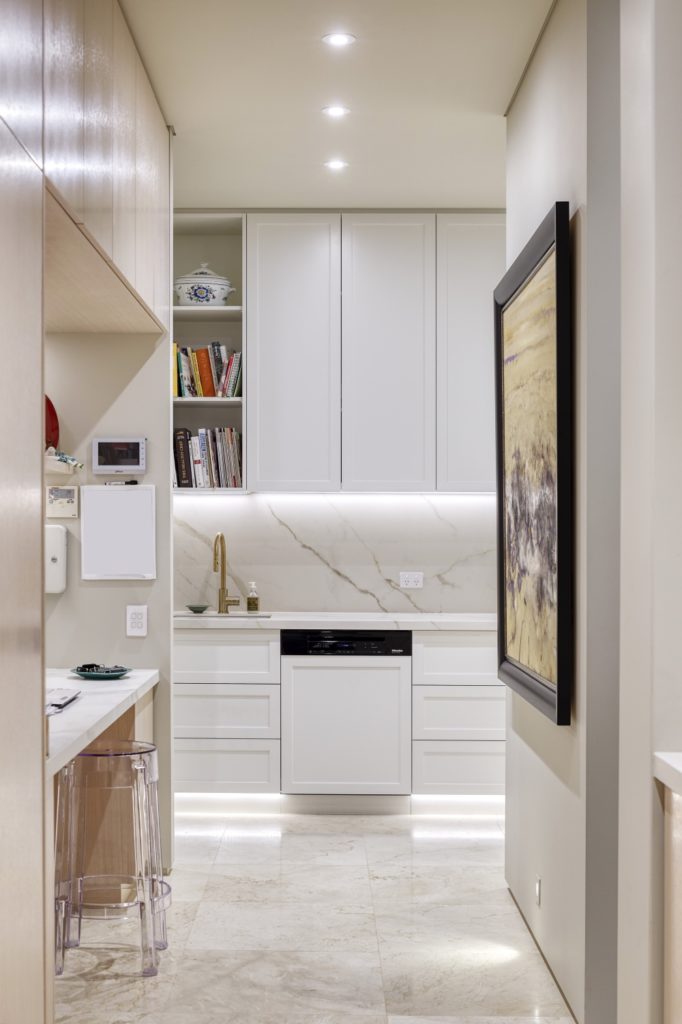
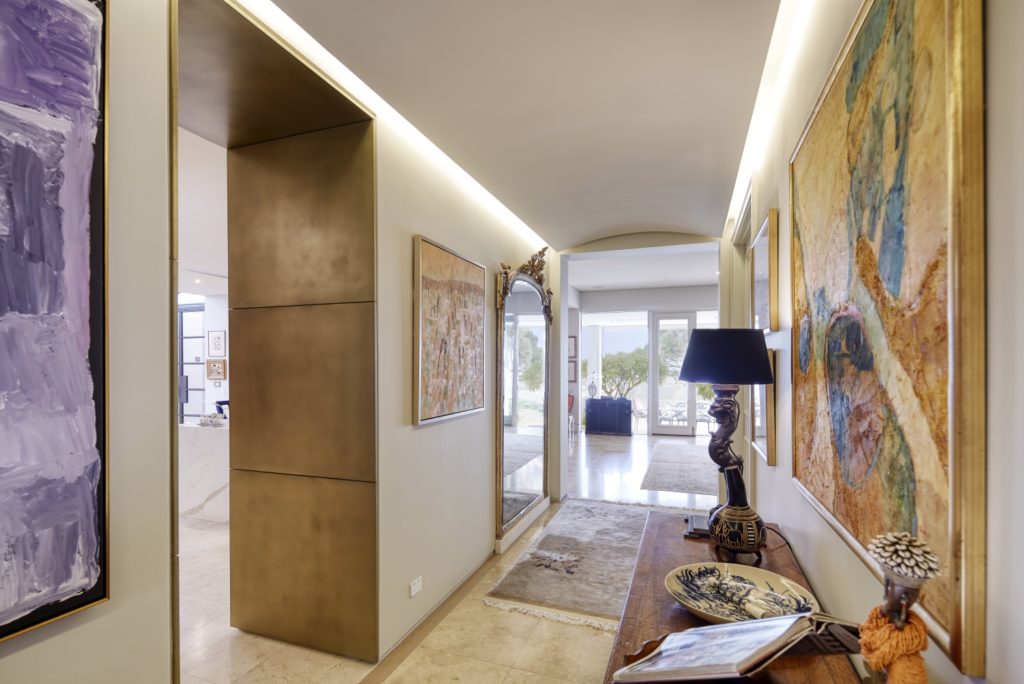
Claremont based Collière Architecture was consequently engaged by the new owners to re-design the apartment to suit their needs – coincidentally it was Collière Architecture who had in fact designed the original apartment complex making the project all the more enjoyable for this boutique, award-winning firm.
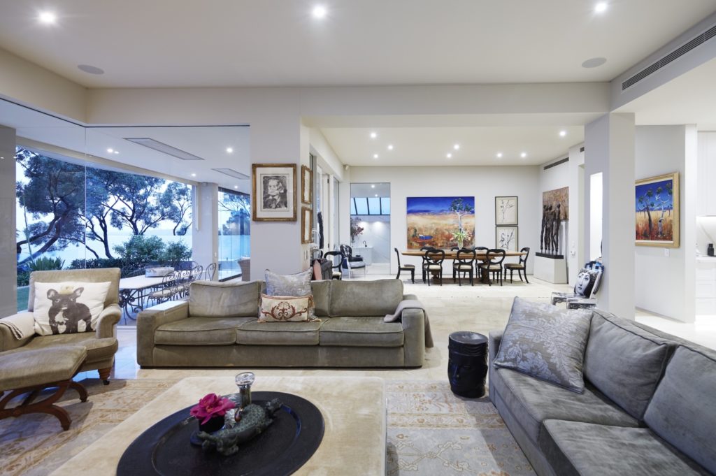
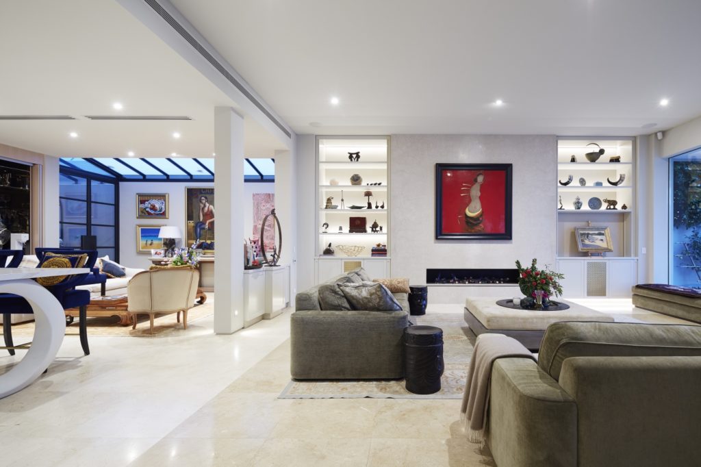
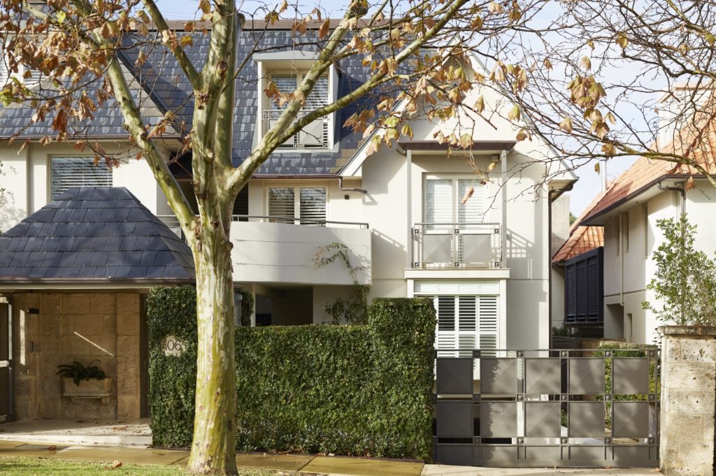
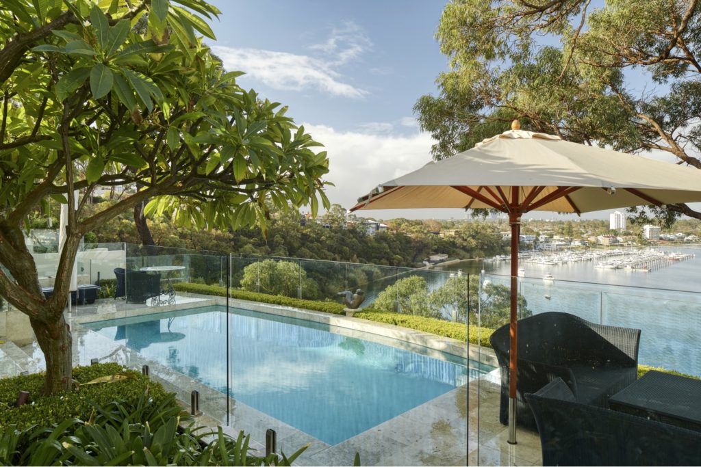
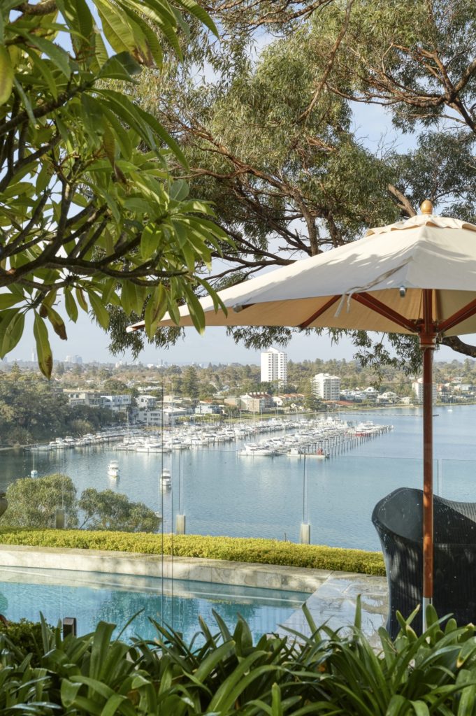
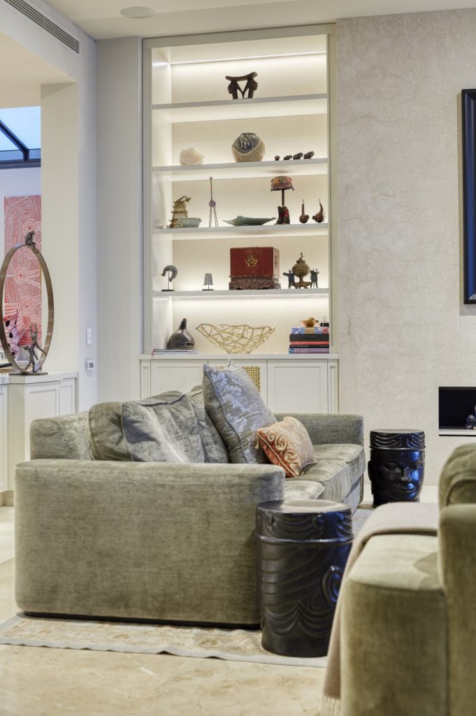
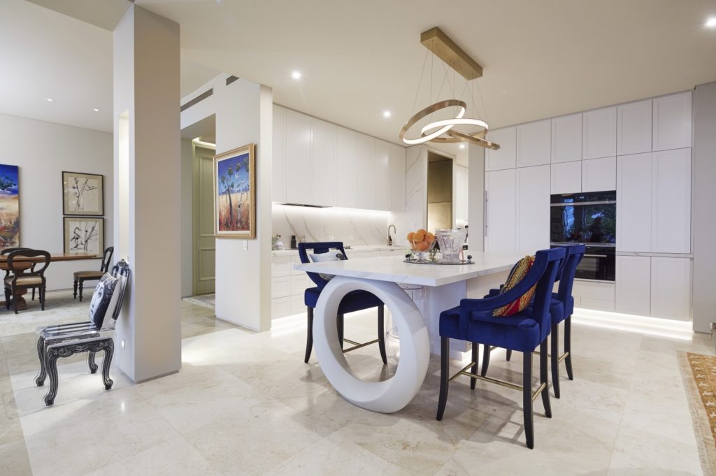
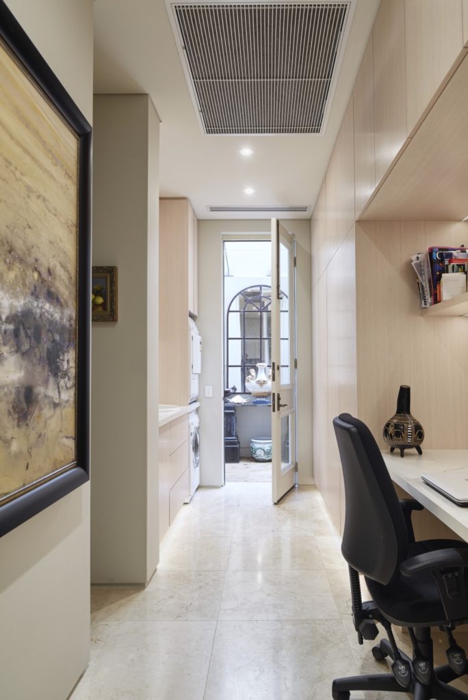
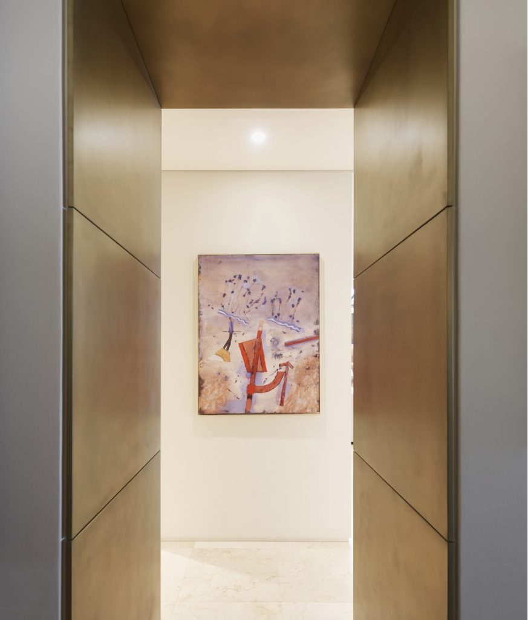
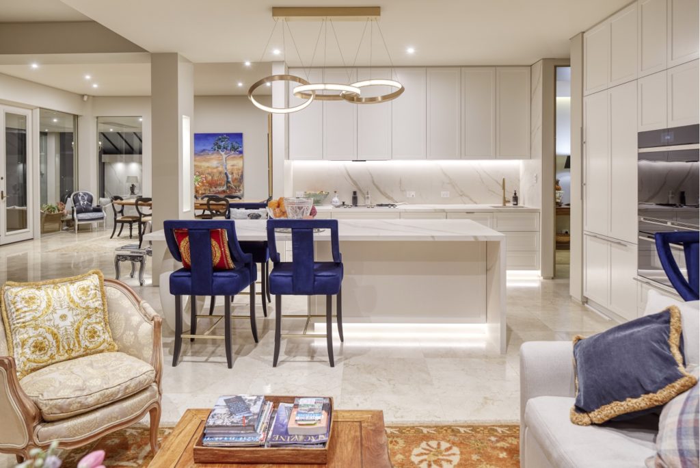
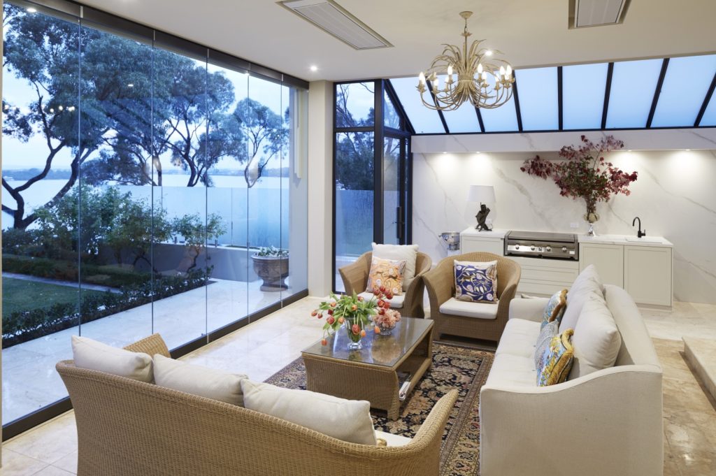
Principal John Collière and associate Director Philip Geraghty worked closely with the owners to create a stylish new interior and expand the apartment to include a relaxed family entertaining area. Amendments to the planning code, brought into effect since the original building was constructed allowed for an additional 32sqm of living area which has been skilfully designed to maximise the outstanding views utilising extensive custom-made windows and doors by Perth’s Ozsteel.
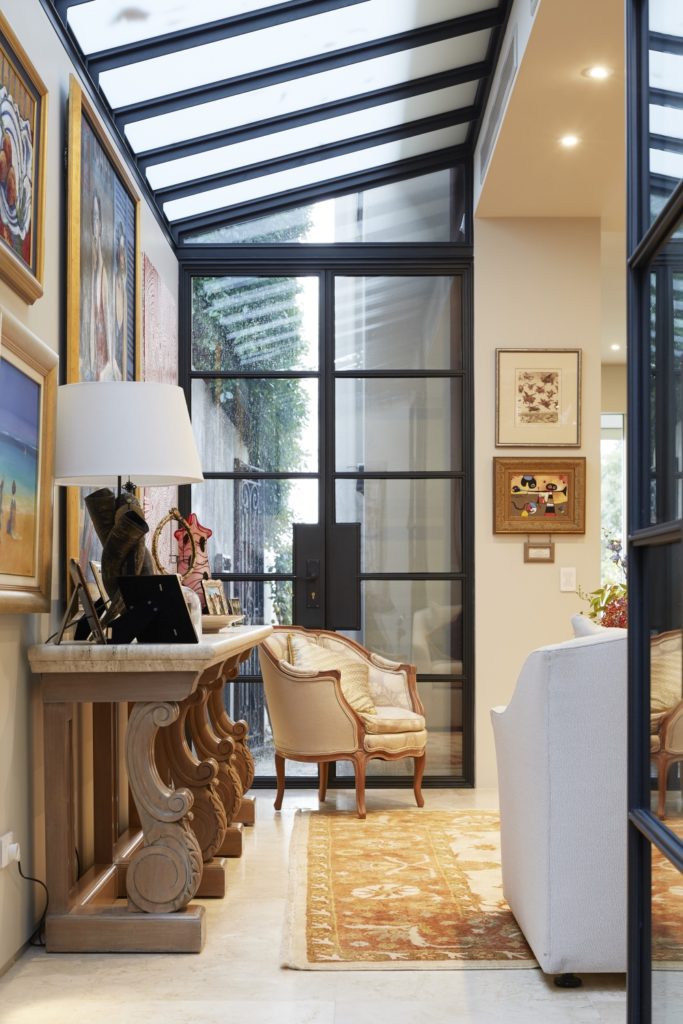
As with most renovation projects there were several challenges which needed to be overcome which included undertaking all work with the clients in residence, plus noise considerations for neighbouring properties and engineering requirements associated with extending the building below an upper floor apartment and pool. Their success is evidenced in the stunning outcome which Collière have attributed to brilliant collaborative relationships with the client, tradespeople and engineers involved in the project.
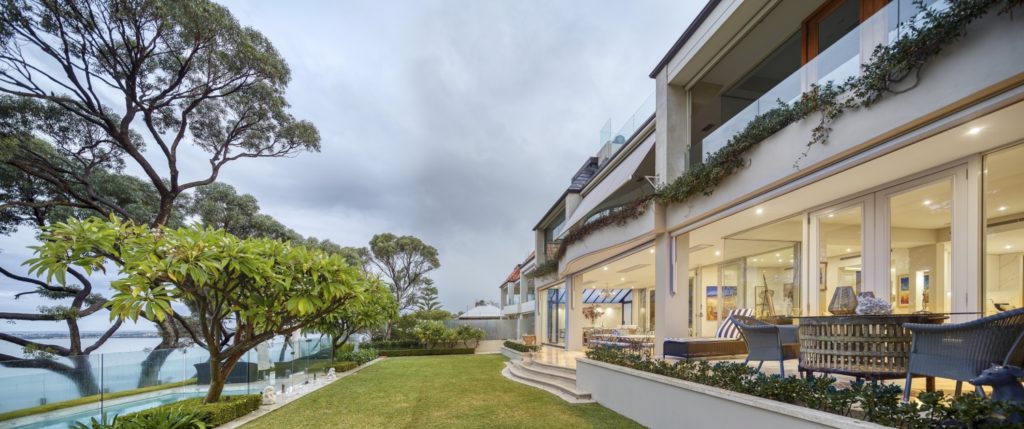
Colliere Architecture have received a number of prestigious national and state awards. The practise specialises in luxury apartments and homes, resorts, mixed use development, adaptive reuse and heritage projects.
This luxury renovation was featured in our 2019 yearbook – WA Custom Homes.
See more from leading Perth architectural firm, Colliere Architecture at www.carch.com.au

