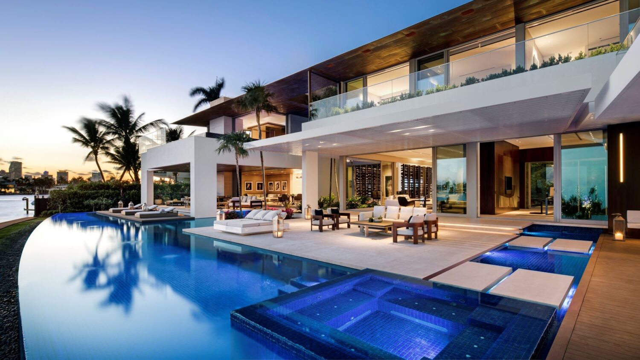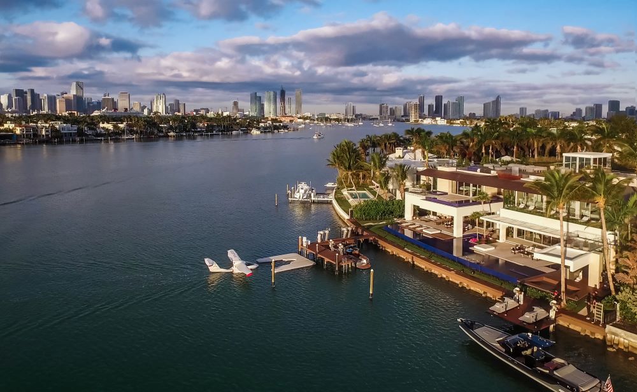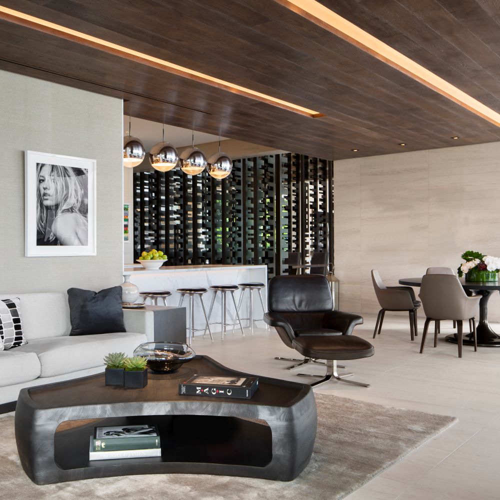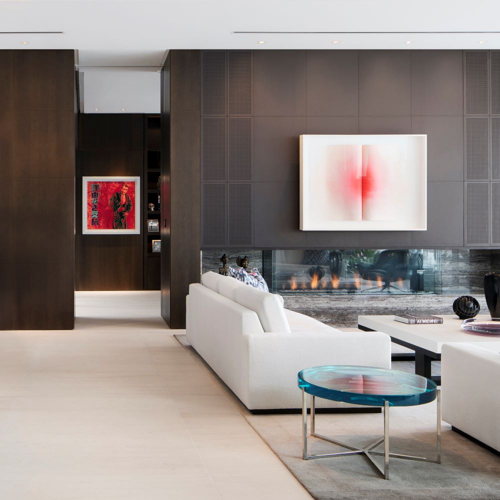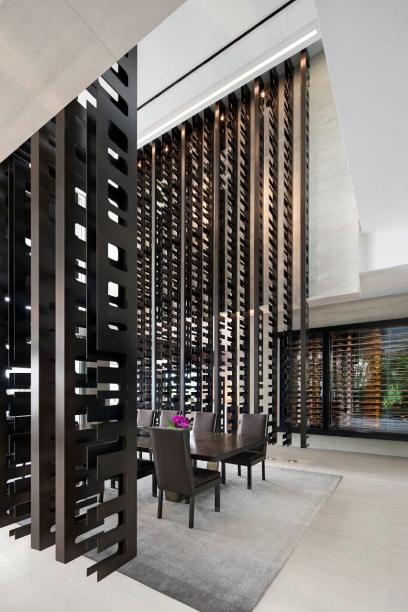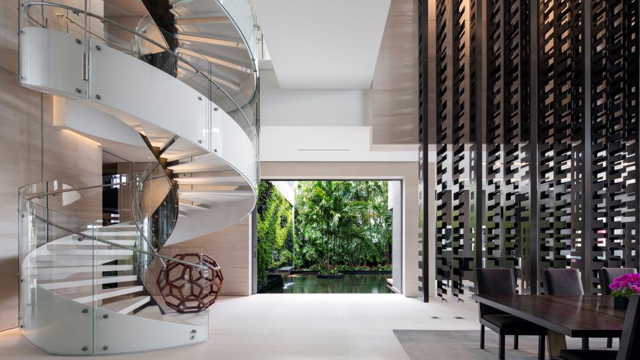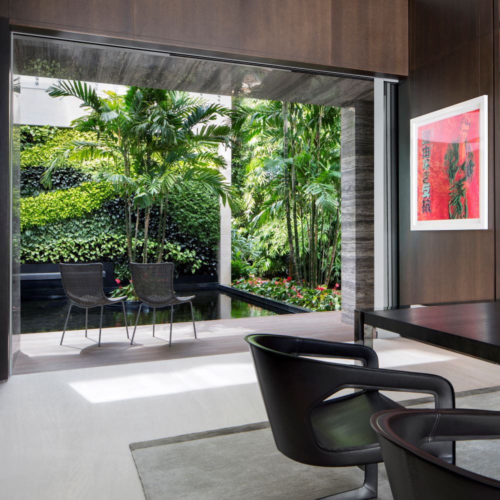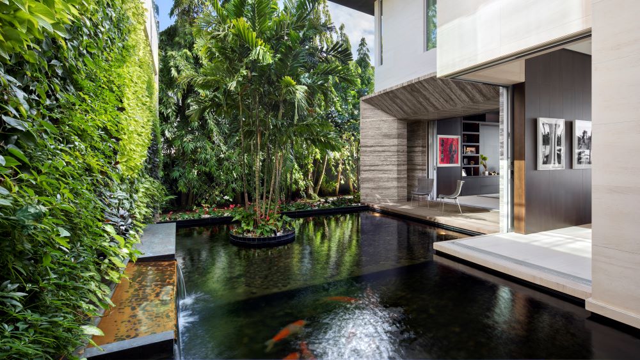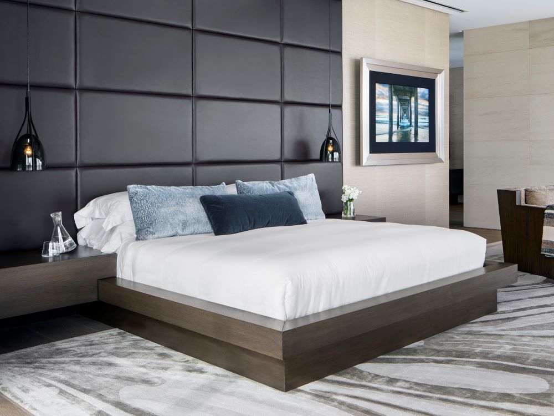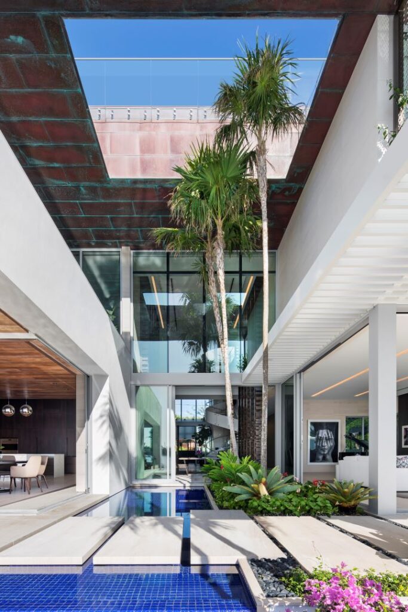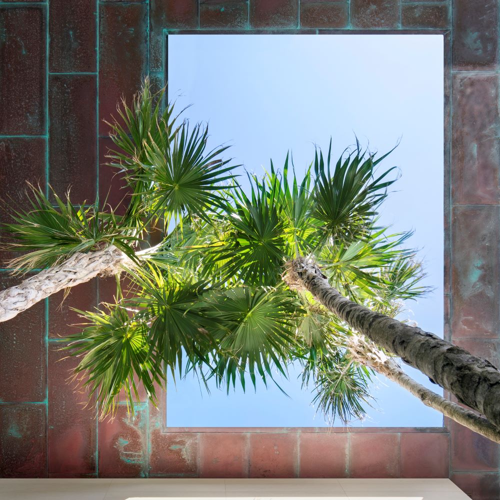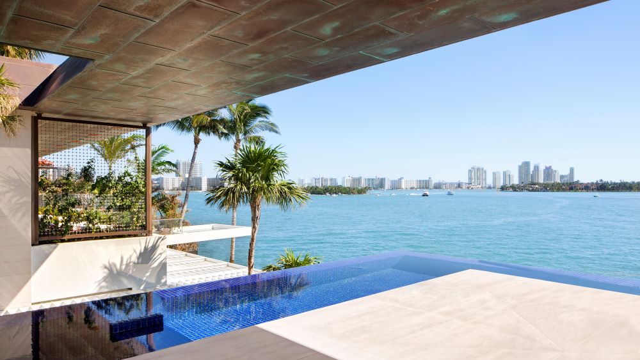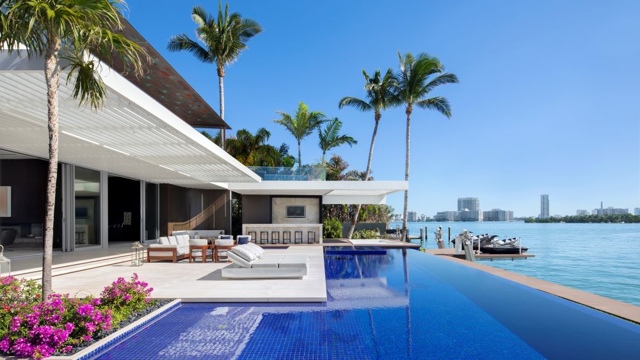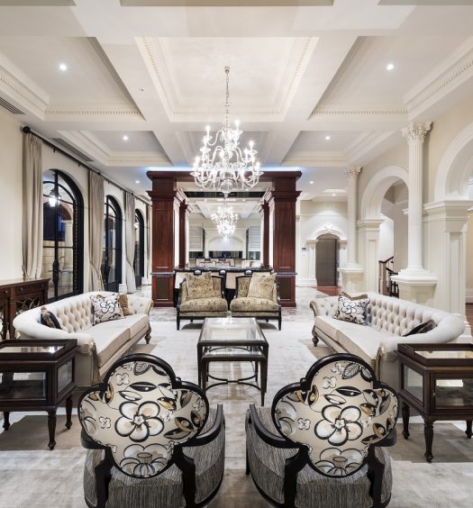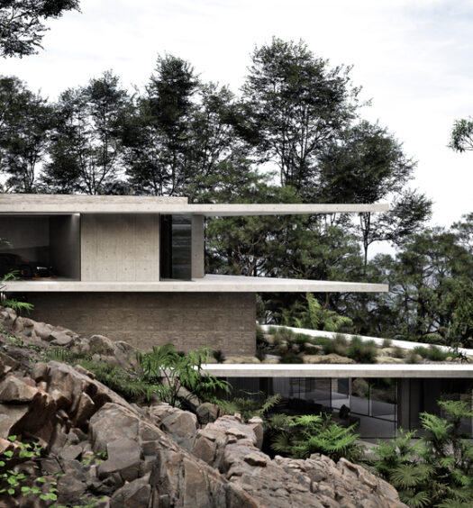Luxury Custom Home Miami by SAOTA
Situated on the southern tip of Dilido Island in Miami, on a pie shaped building site, this spectacular luxury custom home extends out over the longer, waterfront elevation, drawing on the jet-set lifestyle of Biscayne Bay, to evoke the experience of being on the deck of a super yacht. Designed by the renowned SAOTA team, this residence offers a seamless fusion of internal and external spaces, maximising the panoramic vistas of the surrounding islands, downtown Miami, and South Beach.
Approaching from the Venetian Causeway, you’re greeted by lush landscaping that embraces a spacious circular drive. The grand entry immediately comes into view, where an artful arrangement of wall planes and volumes, accented by an exquisite curved screen of etched glass, signals your arrival. The double-volume entrance hall sets the stage for the grandeur that awaits inside. A masterpiece in luxury custom home design, the layout unfolds dramatically, centered around a canyon-like void that frames breathtaking views of the bay. This central space is adorned with unique architectural elements and artworks, including a striking sculptural staircase and bronze screens that hang from the ceiling. It also cleverly defines space, separating the kitchen and family area from the more formal entertainment spaces to the East.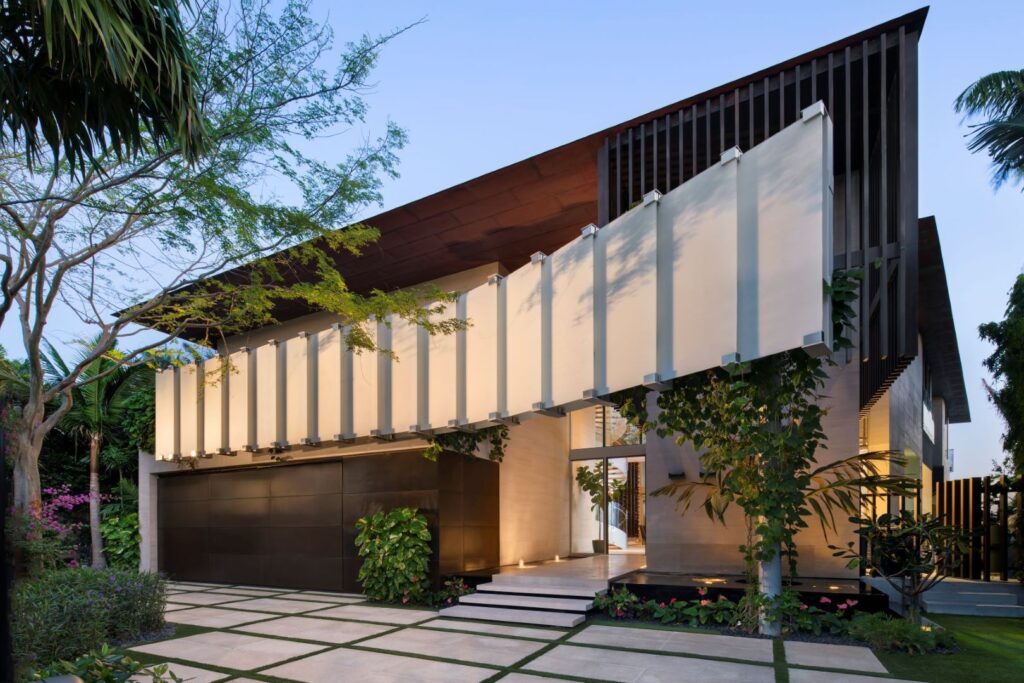
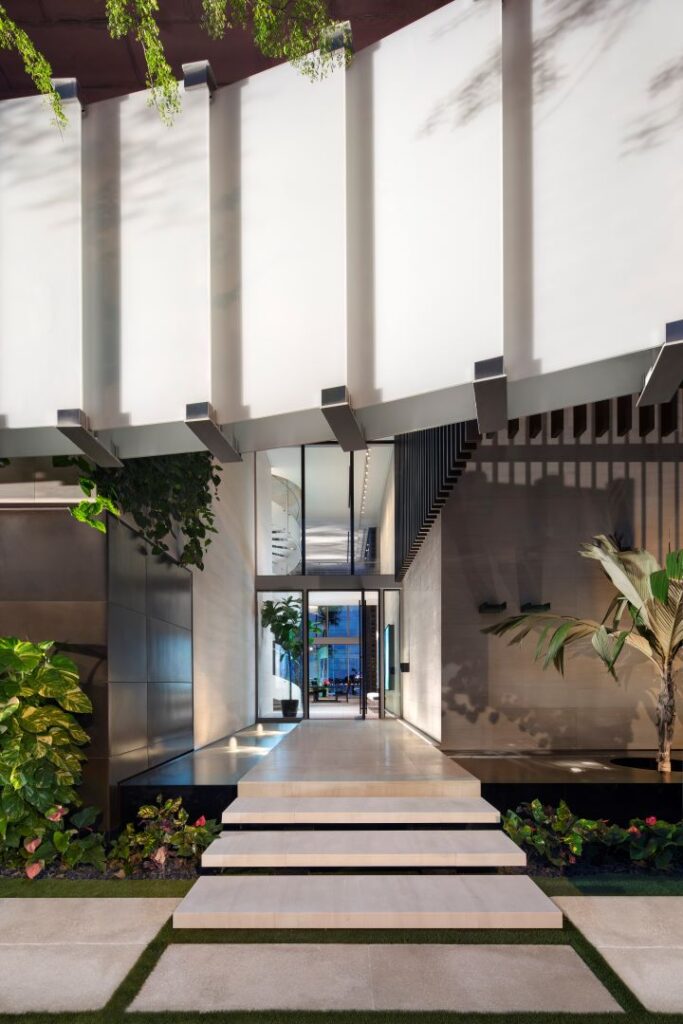
Every principal living space in this residence flows effortlessly to semi-covered external living areas, embracing the bay’s curved arc. Water features, from a pond at the entrance to a serene reflection pool around the study, unite the indoor and outdoor spaces, creating a lido-like oasis. The covered external living spaces extend to a spacious deck with resort-like amenities, including covered lounging areas, sunbathing deckchairs, shallow-water “martini” seating, a fully equipped bar area, and even a pop-up outdoor table at the water’s edge for an unparalleled on-water dining experience. With two mooring docks, the transition from land to sea is seamless and compliant with all flood line requirements.
Balancing the spaciousness outlined in the client’s vision, the design artfully merges scale and intimacy. The upper level houses a master suite facing the sea, complete with a hot tub and pool, along with three suites for the owner’s daughters, each with captivating water views. Above it all, a pre-oxidized copper roof, reminiscent of early 20th-century Italianate design, boasts a rooftop terrace with a second bar, fire pit, and hot tub, offering breathtaking vistas of Downtown Miami, especially at night.
Materials of refined luxury define the residence, combining yacht-like precision with hurricane code compliance. Crisp white stucco, warm grey limestone, copper, and bronze accents create an atmosphere of understated opulence and textural intrigue. This palette harmoniously contrasts with cobalt blue pools and lush green landscapes, achieving a grounded, sophisticated, and relaxed aesthetic that epitomizes the essence of Biscayne Bay living.
The collaborative effort behind this Miami home’s creation is nothing short of exceptional. The project team, curated by the owner and owner representative Rick Peña from Prime Group Management, includes top-tier experts. SAOTA is responsible for the architectural and interior design, working alongside KKAID as the on-the-ground architect of record and Brodson as the construction company— a name synonymous with high-profile homes in Florida. Lighting expertise from Lux Populi, landscaping mastery by Miami’s own Raymond Jungles, and interior design by Lynda Murray have all converged seamlessly to create a masterpiece that embodies luxury custom home design at its finest.
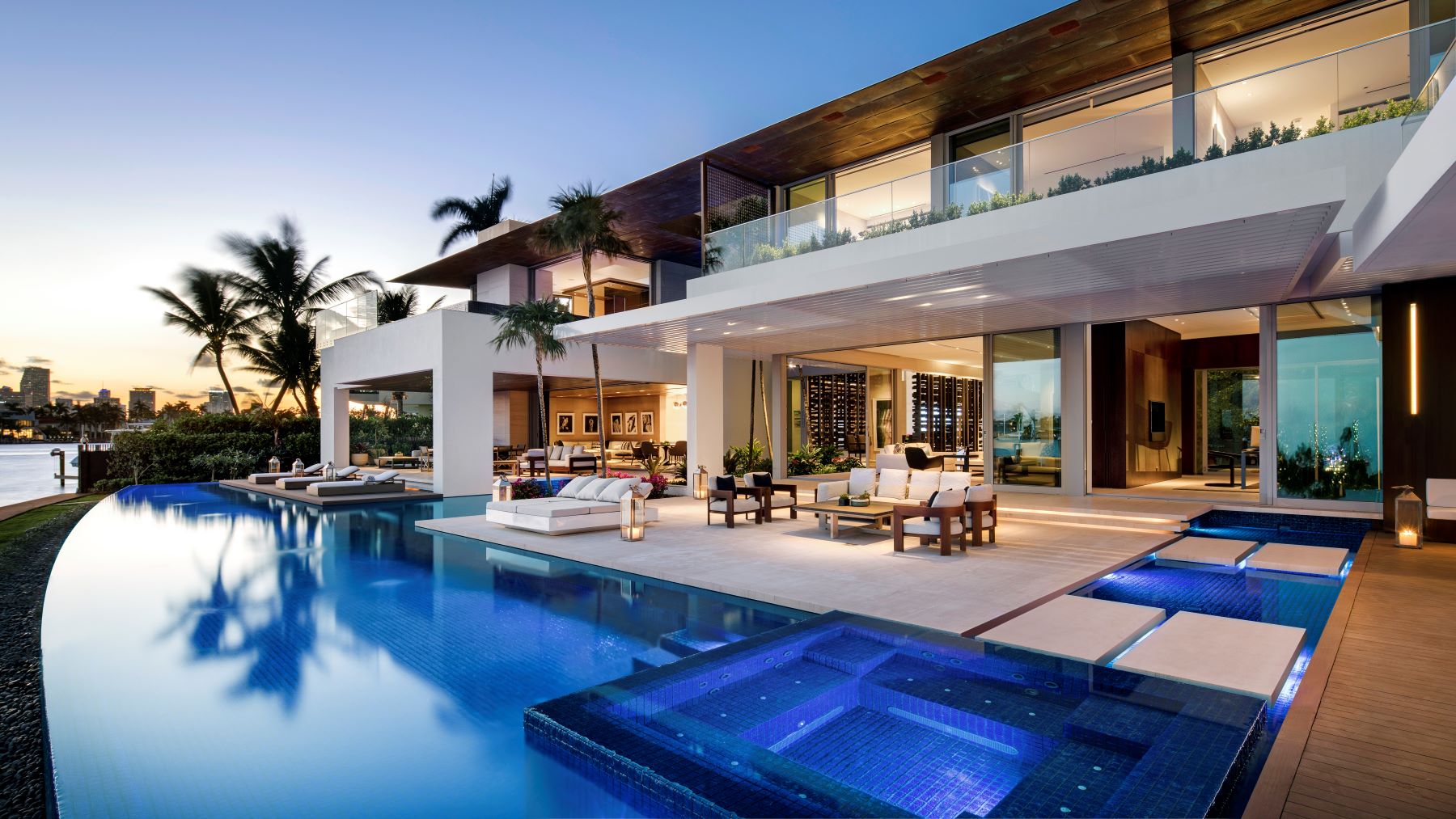 See more luxury custom home designs by SAOTA.
See more luxury custom home designs by SAOTA.
P 0214 684 400
W saota.com
E info@saota.com
I @_saota

