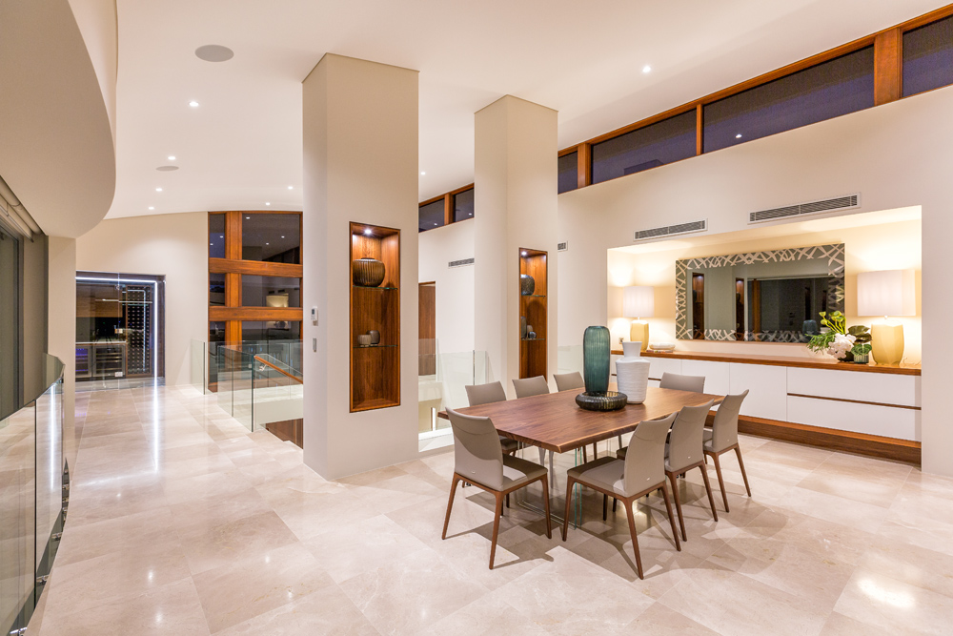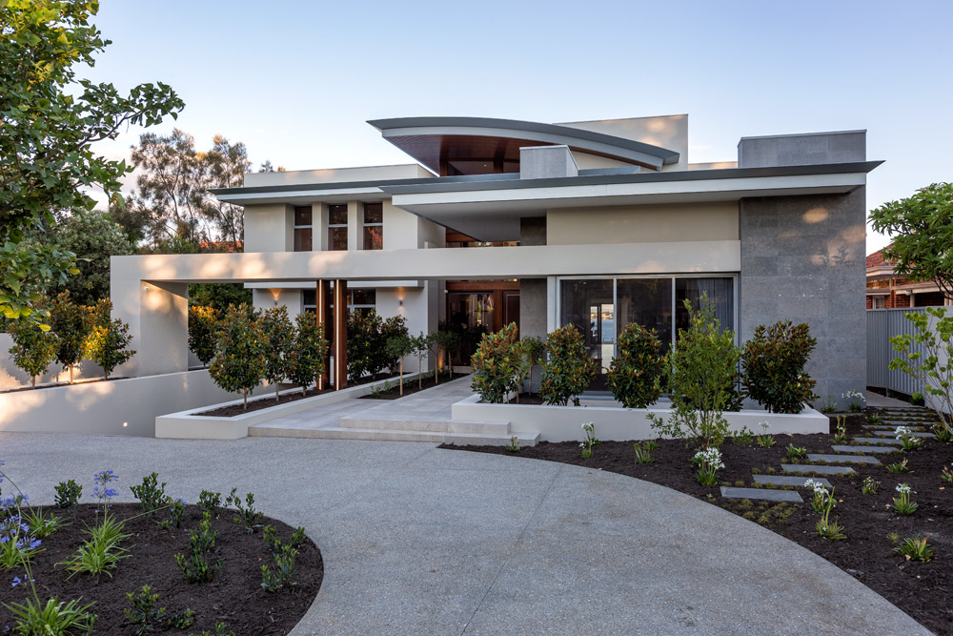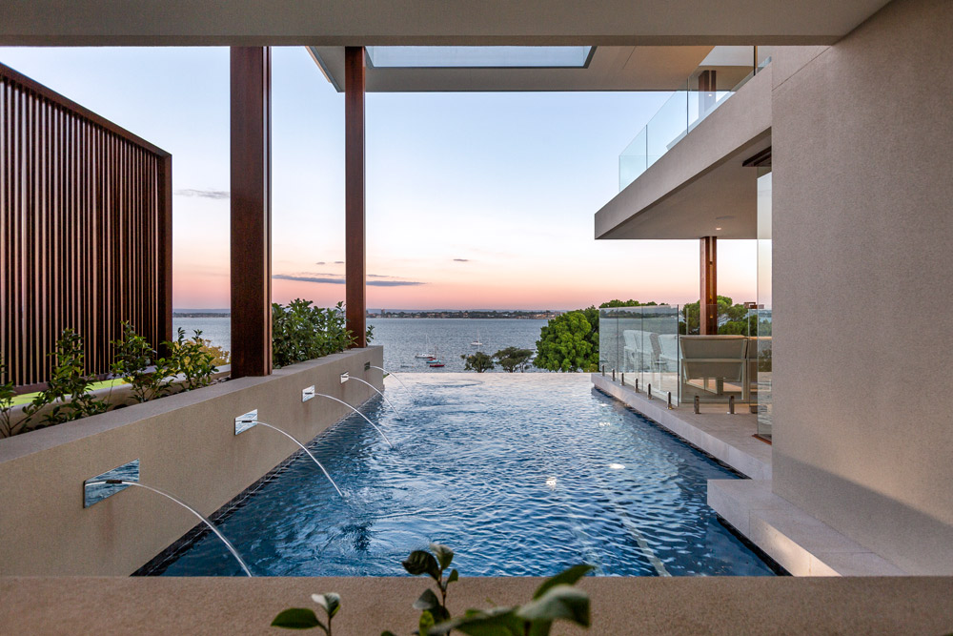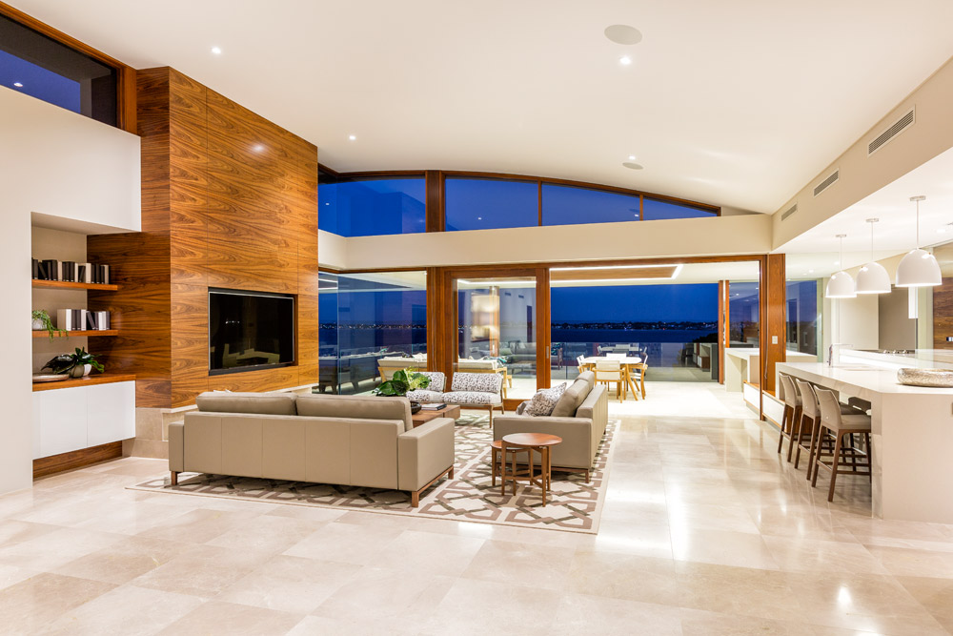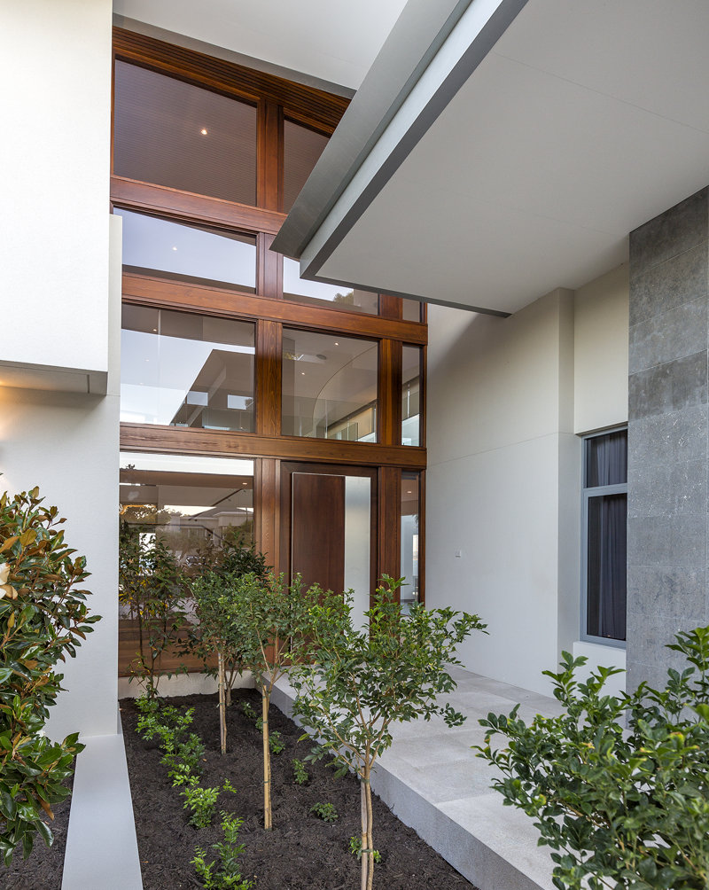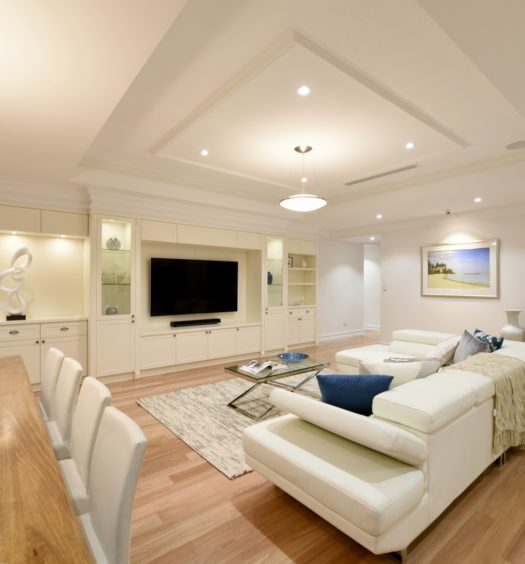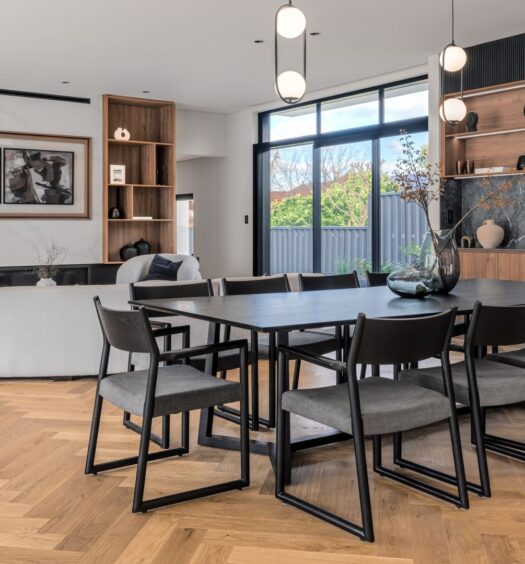A riverside location inspired the architecture of this beautiful luxury custom home in Nedlands by Giorgi Homes.
The architectural design of this home on the banks of the Swan River takes full advantage of its position with the river being the catalyst for in-built water features and a custom wave-like curved roofline. Positioned on a large 1561 square metre block, the home is a double storey from the front and follows a drop of six metres opening itself to three storeys at the back. This allows the home to frame water views from most of the bedrooms and the extensive living areas found on each floor. A restrained palette of finishing materials accentuates the different aspects to the stunning elevation. Stone cladding, cedar pivot door, timber framed windows and columns, rendered brickwork, custom mouldings, a curved roofline, hit and miss cedar lined eaves and aluminium has been used in a balanced and appealing manner. The front cedar pivot door, accessed along a walkway flanked by landscaped planters, has been built into a double height entry comprising a series of glass panes and thick cedar framed paneling in a horizontal and vertical format.
The entry floor has a theatre room, guest bedroom plus another two bedrooms each with their own ensuite, a kitchenette, meals and activity rooms. An outdoor sitting area set around a planter and an infinity edge L-shaped swimming pool and spa are at the rear of the home’s ground floor.
While the rear elevation is largely glazed to allow access to the water views, a double height glazed wall to the right side of the entry exploits its own water aspect to a pond and raised planter. A lift positioned off the entry and adjacent to the pond has a glass face to allow views to the water feature.
The upper level has the main river views and is visually connected to the floor below with a double heightvoid. A full width curved ceiling covering the main living areas upstairs complements the curved spine wall overlooking the void and the pond below. A set of highlight windows at the highest point of the curved ceiling lines the length of this area.
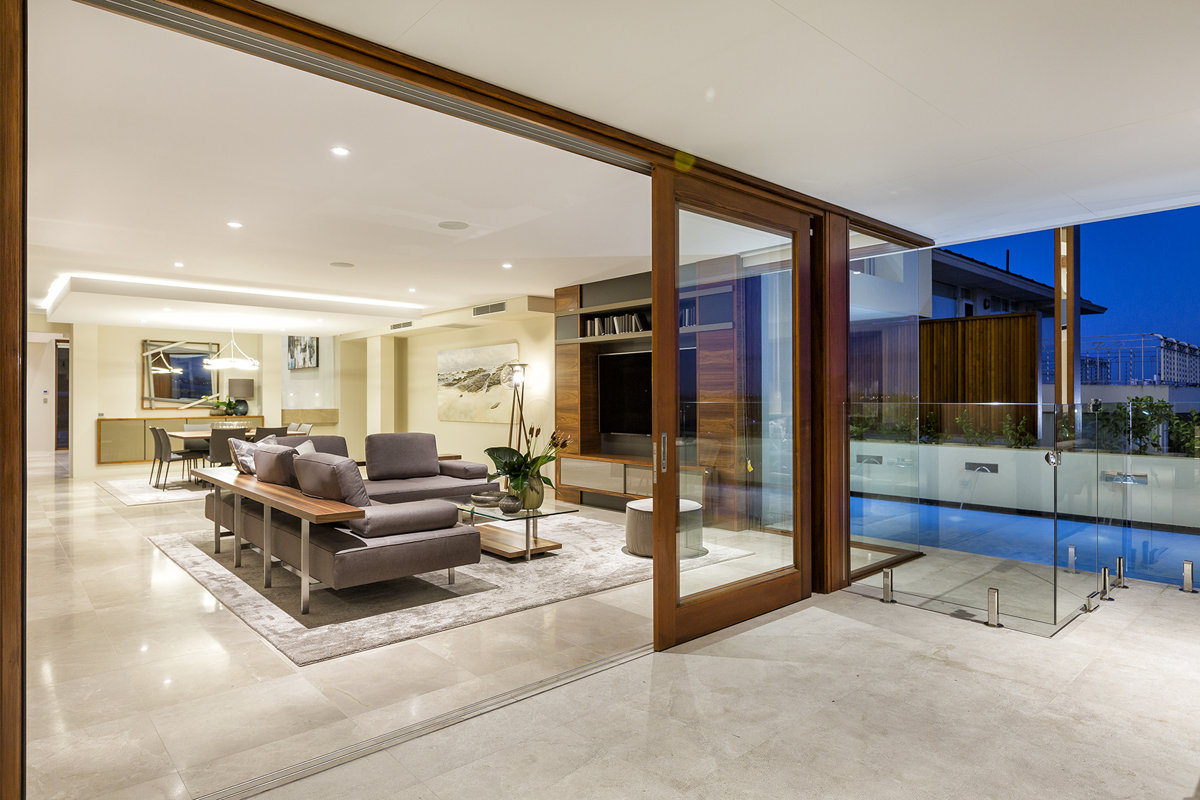
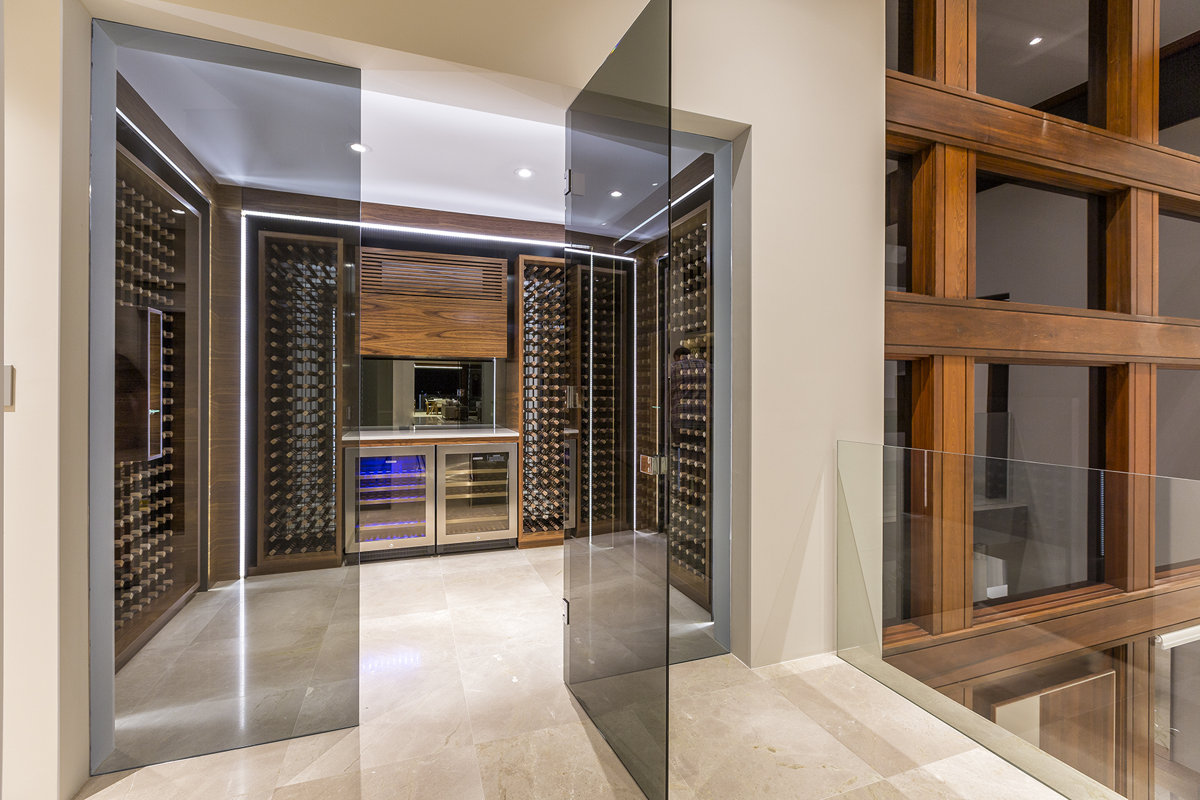
The family, dining room plus the kitchen and larder and the expected hi-tech cooking appliances take up most of this floor together with the master bedroom and ensuite which is entered from a suspended bridge. The alfresco beyond the stackable glass doors is connected to the kitchen by a frameless glass pivot door.
Double height spaces, bulkheads, recessed ceilings, inbuilt curtain recesses and extensive shadow lined ceilings combined with the negative detail to most door frames help project a collective luxury within the home.
SUITE 1, 24 PARKLAND ROAD
OSBORNE PARK WESTERN AUSTRALIA 6017
P 9444 8711
This outstanding home was featured in our 2017 luxury homes annual – WA Custom Homes.

