Despite a narrow, restricted building site, an inspired design that makes the most of every available inch of space, crams an impressive 546sqm of luxury living space into ‘Nero’ – a striking new contemporary masterpiece from Perth Custom Builders, Grandwood by Zorzi.
A monochromatic palette which flows from interior to exterior spaces creates visual continuity and adds to the modern aesthetic of this luxury custom home. This is complemented by feature timber detailing in stair treads and cabinetry and a spectacular double-height feature stone wall in the living room that houses the fireplaces and imbues an organic warmth throughout the interior.
Incorporating over 346sqm of open-plan living space the ground floor flows through from the entry foyer and living spaces to the designer kitchen complete with butler’s pantry, and views to the alfresco area, fire pit and pool. The upper floor incorporates the sumptuous sleeping quarters and study. The state of the art home cinema is nestled in the rear section of the house following on from the main kitchen and dining areas.
Despite the narrow building site, the home incorporates everything you need for luxury family living including an underground gym with windows that looks into the pool. The stunning contemporary home also has a clever parking system that conceals two below-ground parking bays under the drive-way allowing for parking for a total of four vehicles.
Multiple WINNER of Australian Home Builder of the Year.
www.zorzi.com.au
See more feature projects from Perth Custom Builder – Zorzi Builders

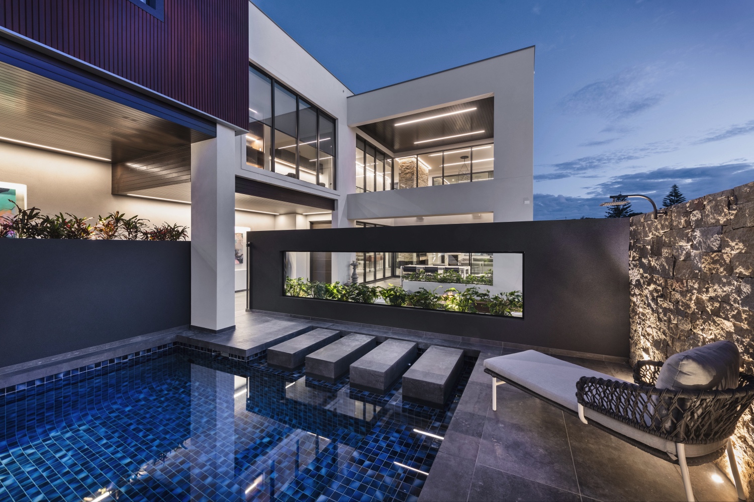
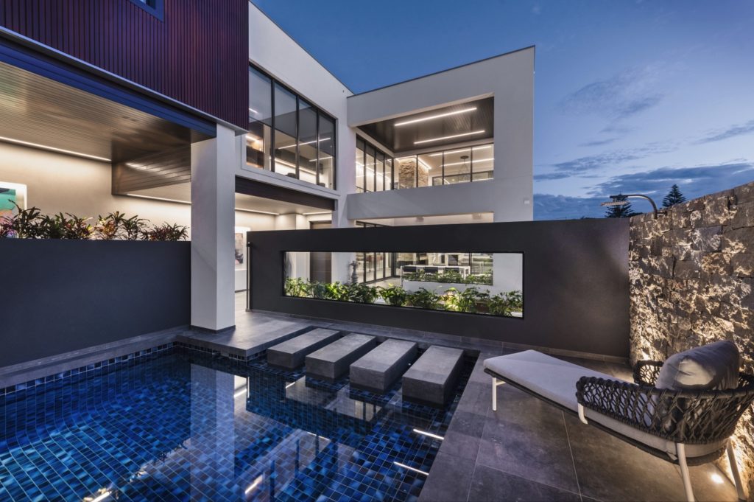
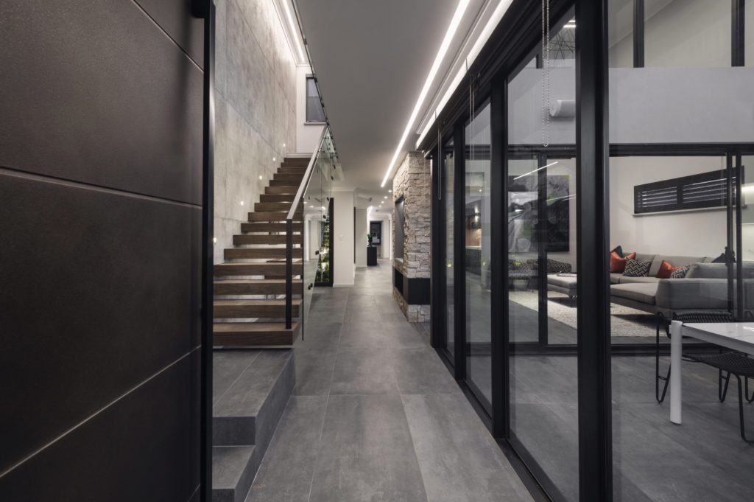
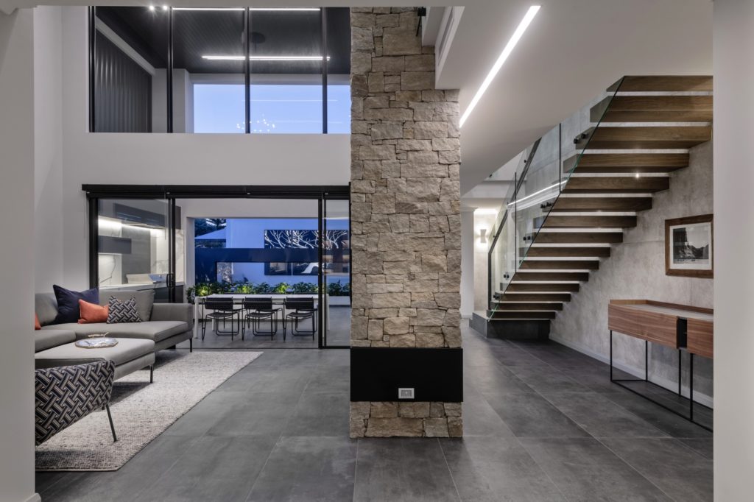
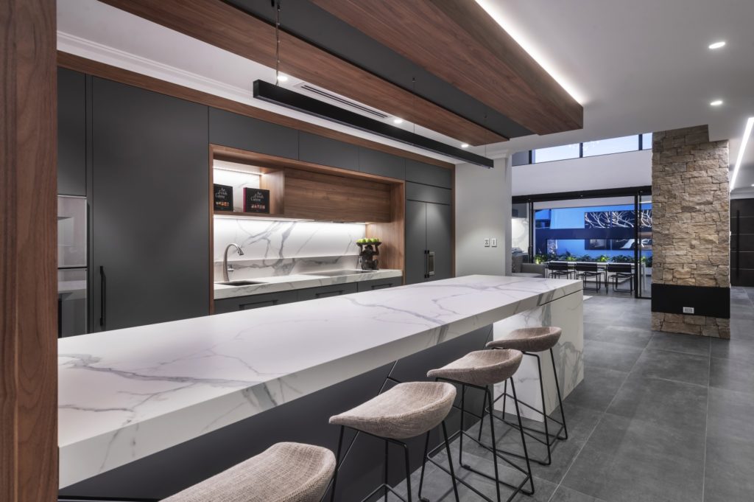
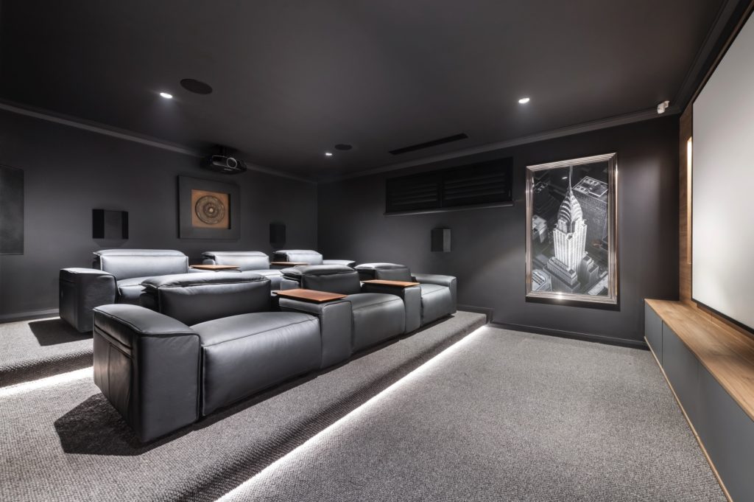
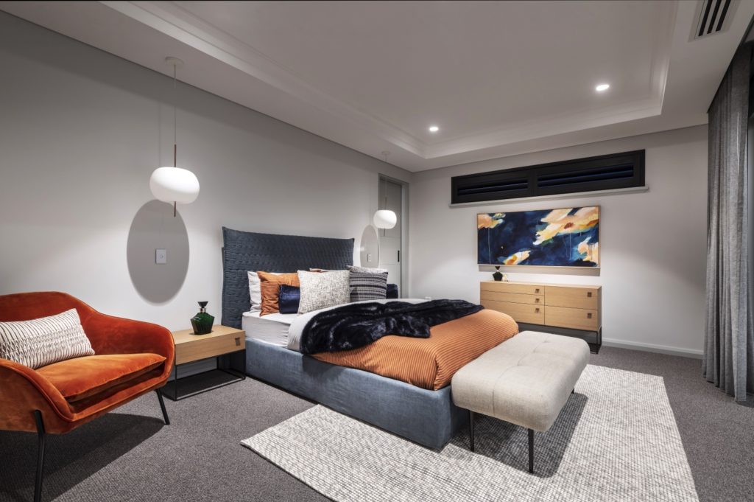
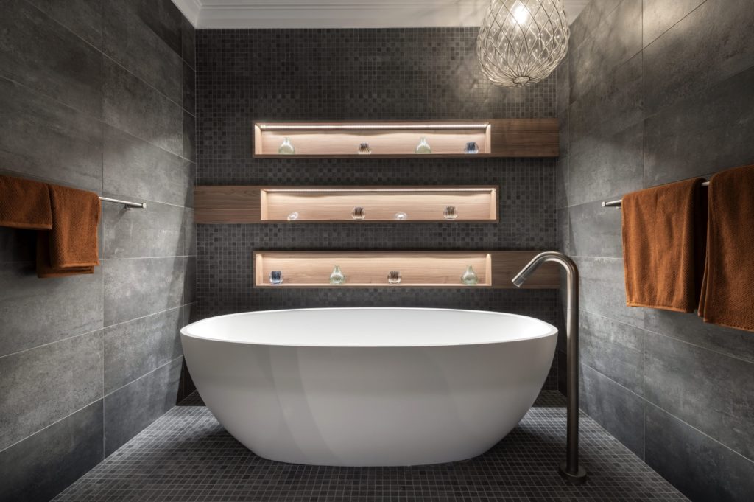

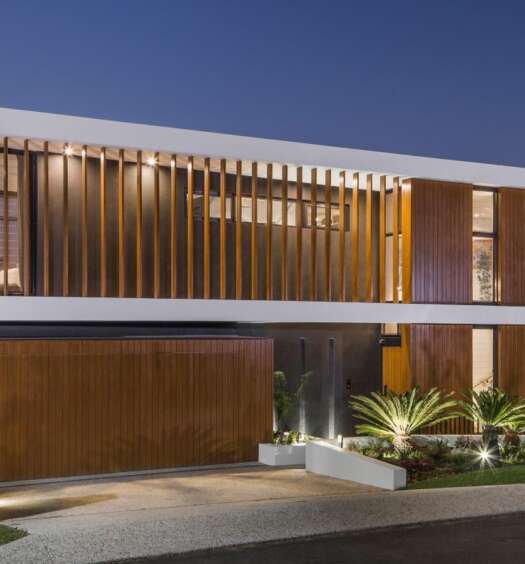
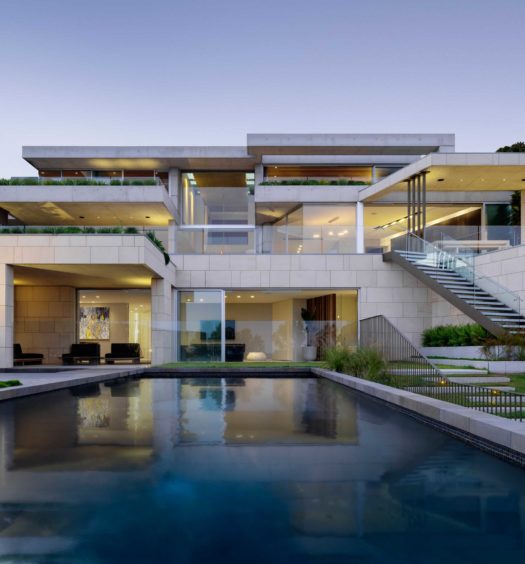

May 27, 2022
Hello, we have a Property that has 608 SQM of Land size, 15.3m Frontage Located in Strathmore. We are wanting to build one Home on it.
I can be contact me on 0487008477
Kind regards,
Naz