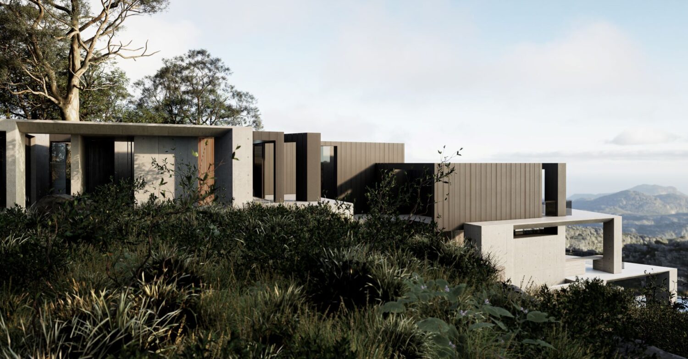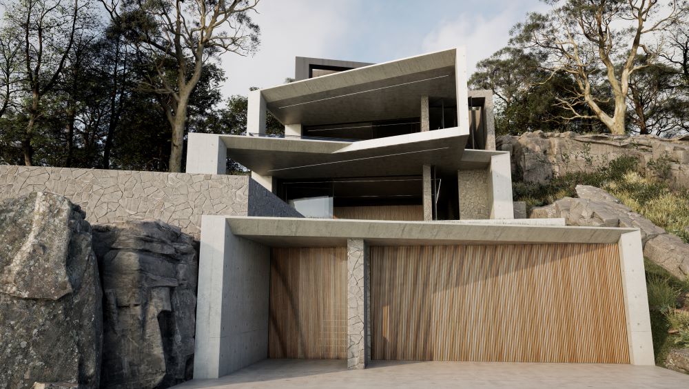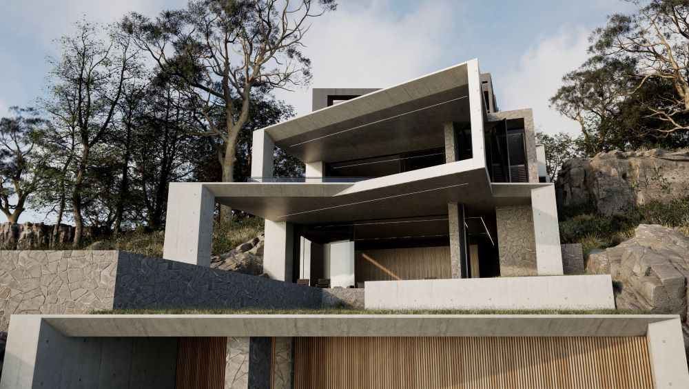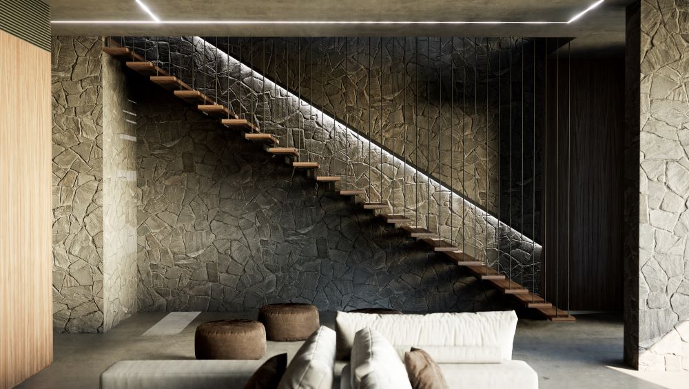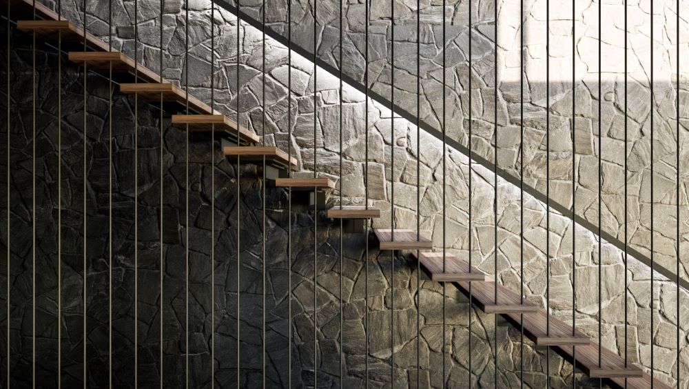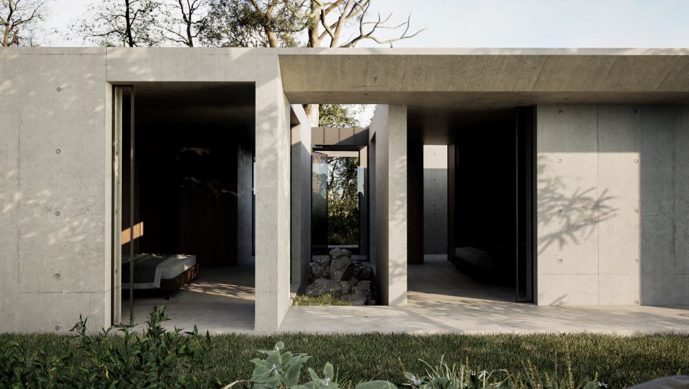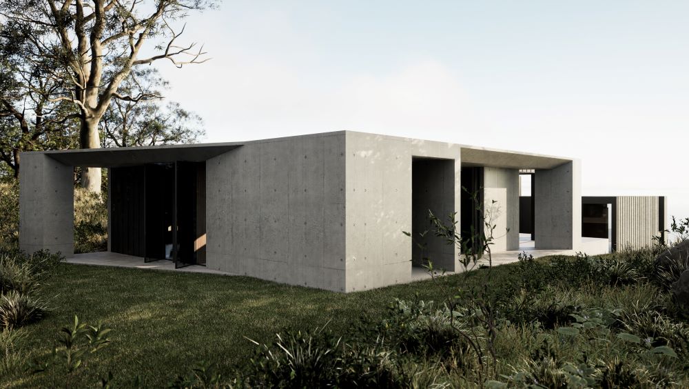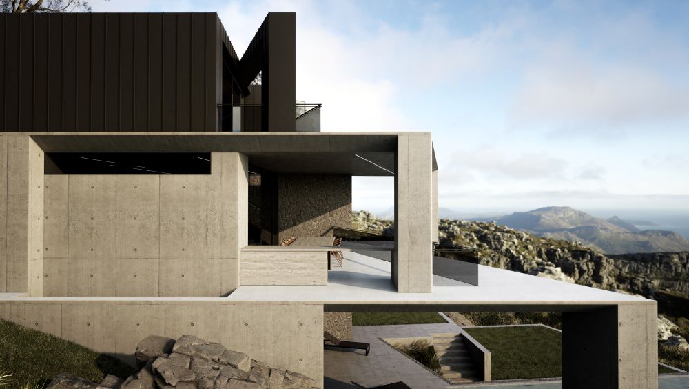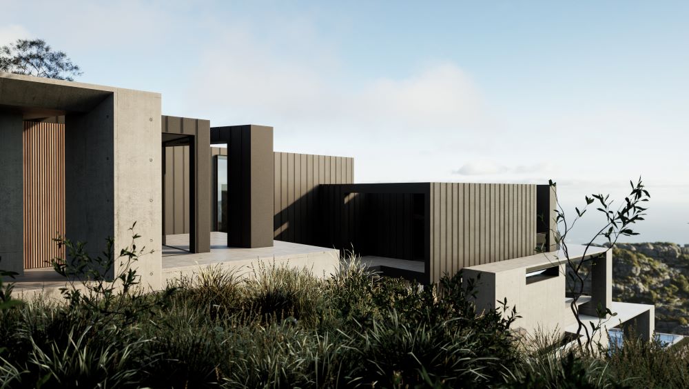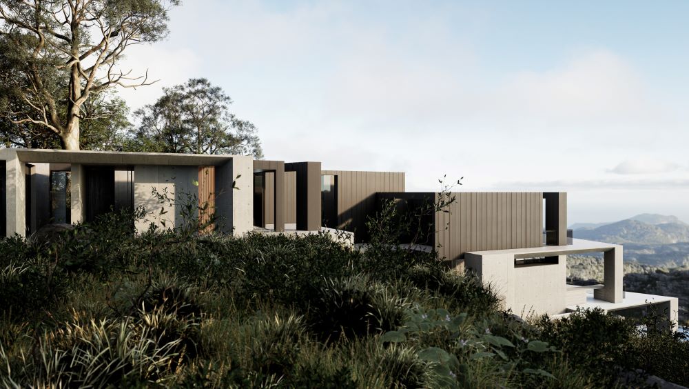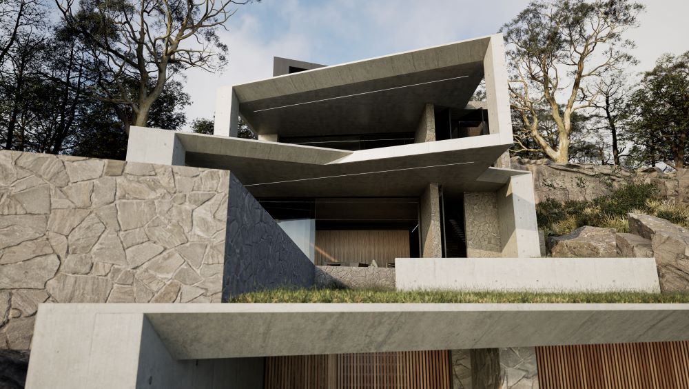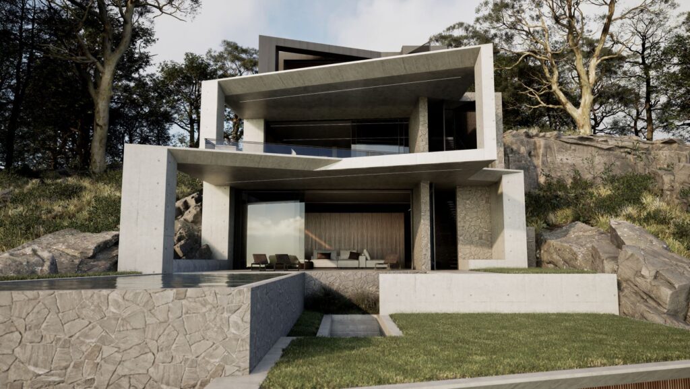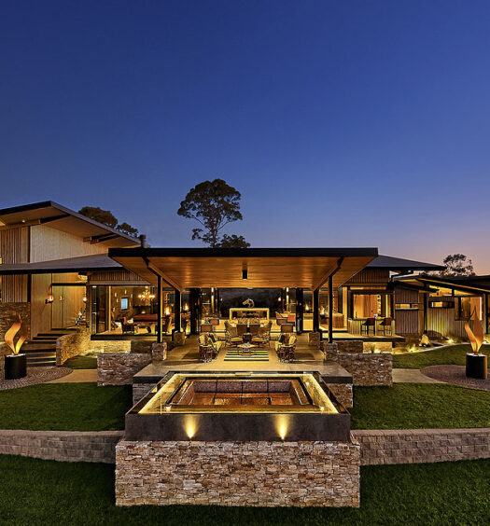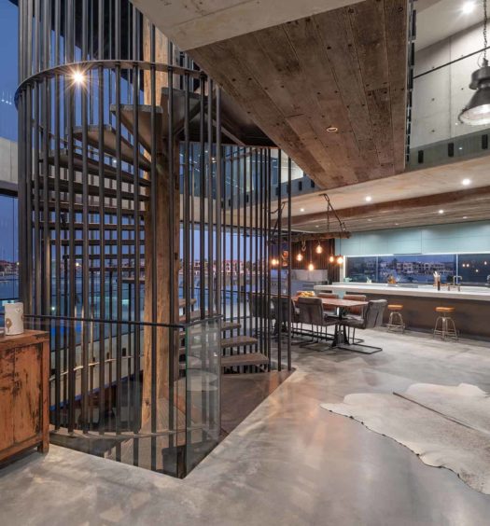Perched on an elevated site in Sydney’s prestigious harbourside suburb of Mosman, this extraordinary new residence by acclaimed designers JOHNSTONE | JOHNSON exemplifies their refined approach to contemporary Australian architecture – where sculptural form, enduring materials and a deep connection to place come together seamlessly.
Designed across four expansive levels, the home is defined by its robust and edgy use of off-form concrete, natural timber, stacked stone and zinc cladding. Each material is carefully chosen not only for its aesthetic value, but for how it weathers and interacts with the landscape over time.
On the ground floor, floor-to-ceiling glass reveals sweeping water views and opens to an infinity-edge pool that looks over the harbour. This level is designed for leisure and entertaining, with a relaxed rumpus room, a fully equipped bar and kitchenette, and a powder-room, all laid out to maximise the interplay between indoor and outdoor living.
Moving upward, the first floor reveals a generous open-plan kitchen, living and dining space, where natural light pours in from both the front and rear. Full-height glazing and pivot doors throughout the interior create an open, connected flow, while the thoughtful spatial planning ensures privacy and practicality. A powder room is discreetly positioned for guest use, while a second living room, bathroom and laundry are stepped up at the back of the floorplate, linked by a striking glass walkway that allows for views across the water and native canopy.
The top level offers an exceptional master retreat positioned where uninterrupted views stretch across the harbour. The suite includes a private study, a walk-in robe, and an open ensuite featuring a sculptural stone bath that sits half in and half out of the bedroom, creating a luxurious, immersive experience. Stepped up behind this space are four additional bedrooms, three with ensuites and a secondary study, and bathroom, all connected by a walkway lined with north-facing glazing that captures natural light throughout the day.
The basement also incorporates a four-car garage, a wine cellar, powder room, and a mud room with integrated motorbike display storage which transforms a functional necessity into an architectural statement.
Signature detailing continues throughout the interiors, from custom joinery in natural timber veneer and stone, to operable spotted gum screens that provide both shading and warmth. A cantilevered open staircase is suspended by slender steel rods and framed by a stacked stone feature wall, anchoring all levels with a sense of rhythm and material continuity. Green roofs and thoughtful planting soften the structure into its setting, demonstrating the designers’ ongoing commitment to integrating architecture with the surrounding environment.
This is a home that not only celebrates its harbour outlook from every possible vantage point, but also reflects the quiet confidence and mastery of a design team that understands how to turn bold architectural ideas into deeply liveable spaces.
P 0493 296 945
E info@johnstonejohnson.com
W johnstonejohnson.com

