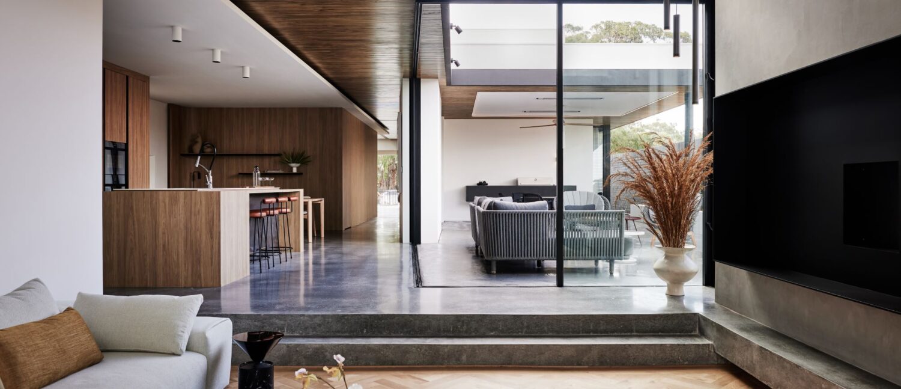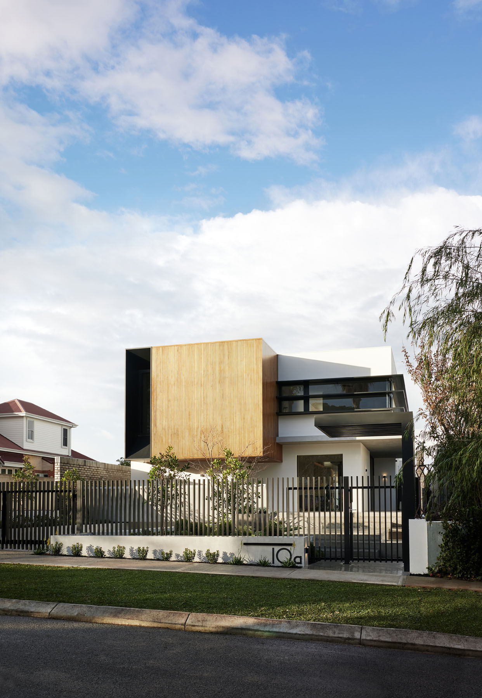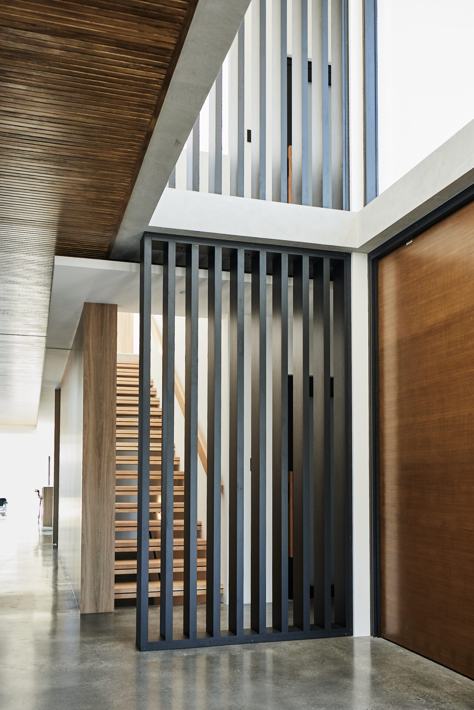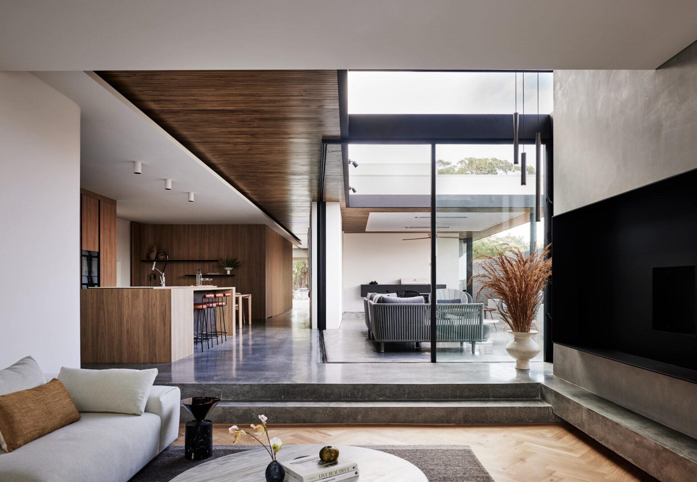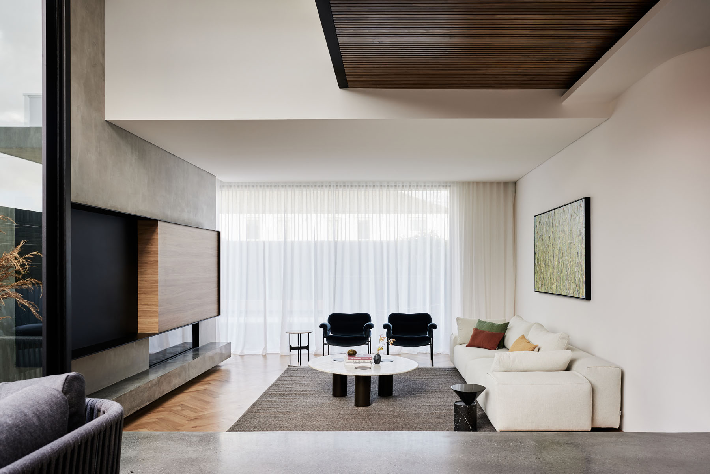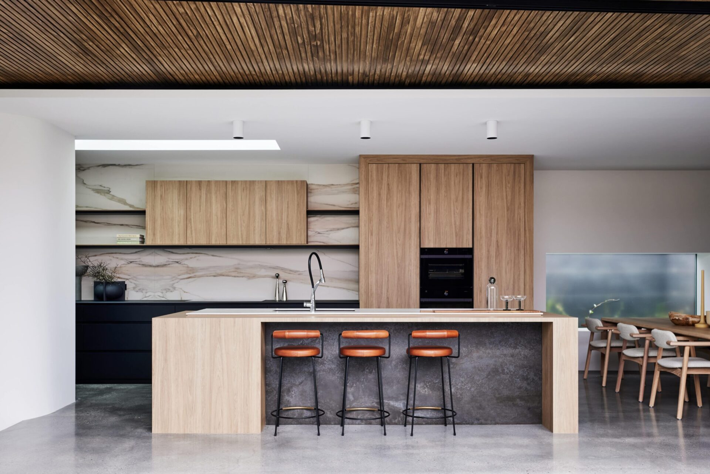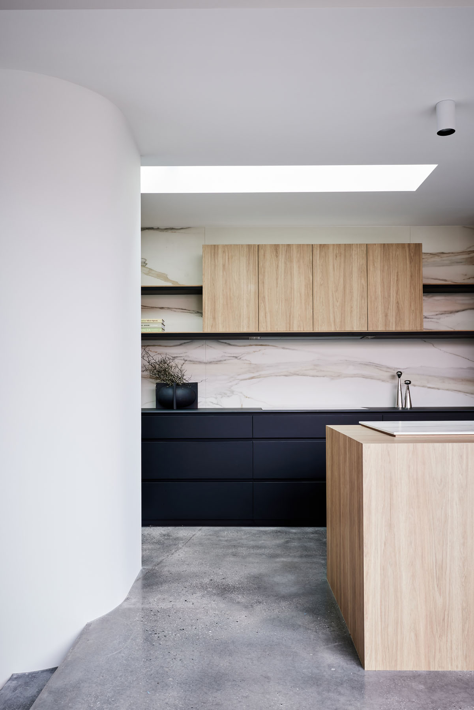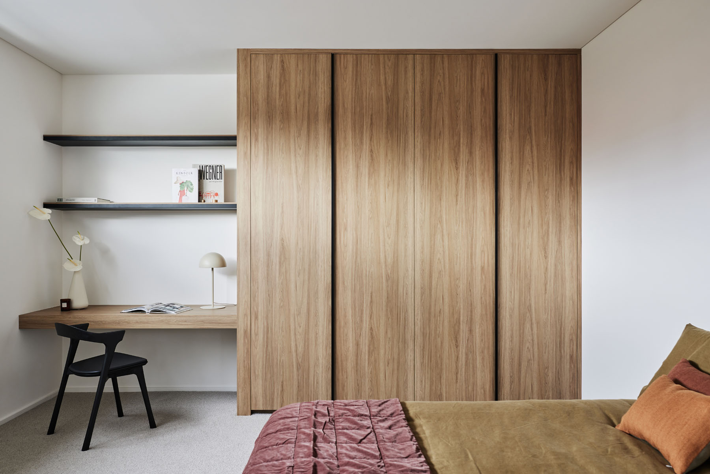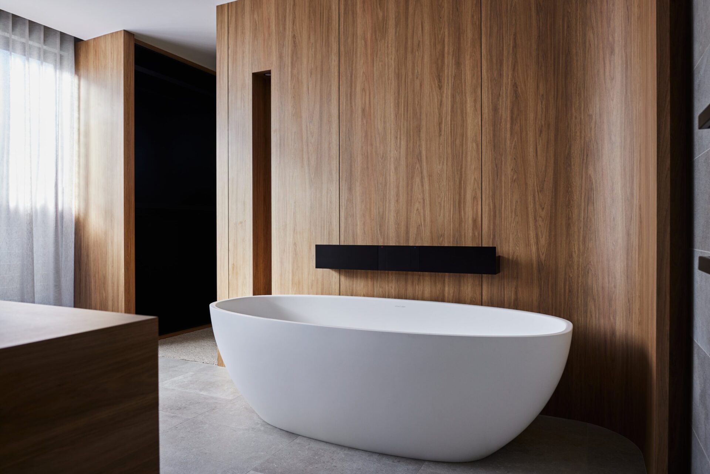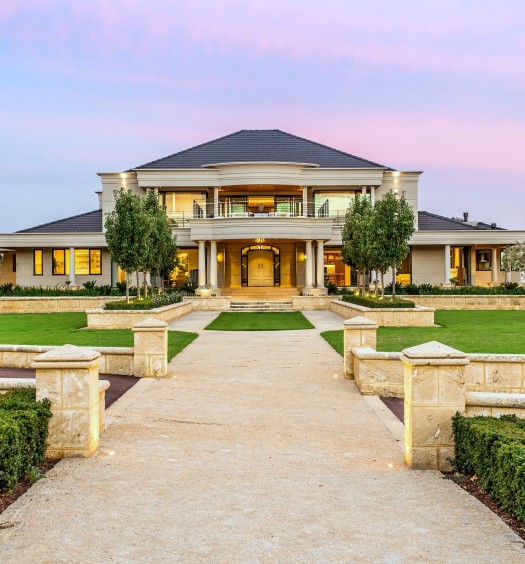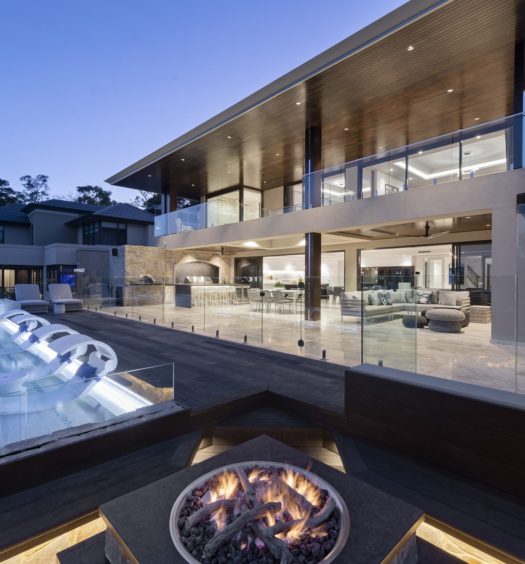Utilising the principles of minimalist design which have been beautifully combined with quality materials and rich texture, award-winning Giorgi has created a striking modern luxury home that oozes warmth and timeless appeal.
Situated in Peppermint Grove, the home has been skilfully designed over three levels, making exceptional use of a smaller lot and narrow street frontage to create a home that is generously proportioned and contains all the features you’d expect of a modern luxury home.
Giorgi Sales and Marketing Director Danny Giorgi said the property’s appeal begins streetside with the home’s striking façade. Using industrial concrete and steel, balanced against the warmth of timber has created an uncluttered environment, which brings a focus to the home’s unique architectural features. These include an angled concrete balustrade wall floating above the ramped driveway and a full height splayed window box to the upper level which has been softened by the connecting cedar cladding. Mr Giorgi said the house used commercial building methods such as precast concrete walls in the basement which allowed excavation hard up against the block’s boundaries.
An unpretentious, timber pivot side entry door which opens to a double height foyer flooded in natural light, is the start of the home’sextensive, industrial finished concrete floors. Recessed bulkhead cedar battens line the ceiling in the entry passage and continue unobstructed to the rear living room, defining space, and adding warmth and texture to the clean minimalist lines. The foyer features the first of several curved walls found throughout the home that soften the angular lines. A concealed door leads to the library which is positioned at the front of the home and opens to the front verandah through a frameless pocket sliding door. The generous internal spaces completely contradict the home’s small lot and feature ample open-plan living areas set within a tranquil and luxurious setting.
Reflective of true minimalist architecture found throughout this home’s stylish interior, the kitchen features sleek lines and timber veneer cabinetry that conceal both the refrigeration and dishwasher, to create a sophisticated, streamlined appearance. Slimline porcelain surfaces, a book matched marble tile splashback and top of the range V-ZUG ovens add the luxurious finishes to this warm and inviting space.
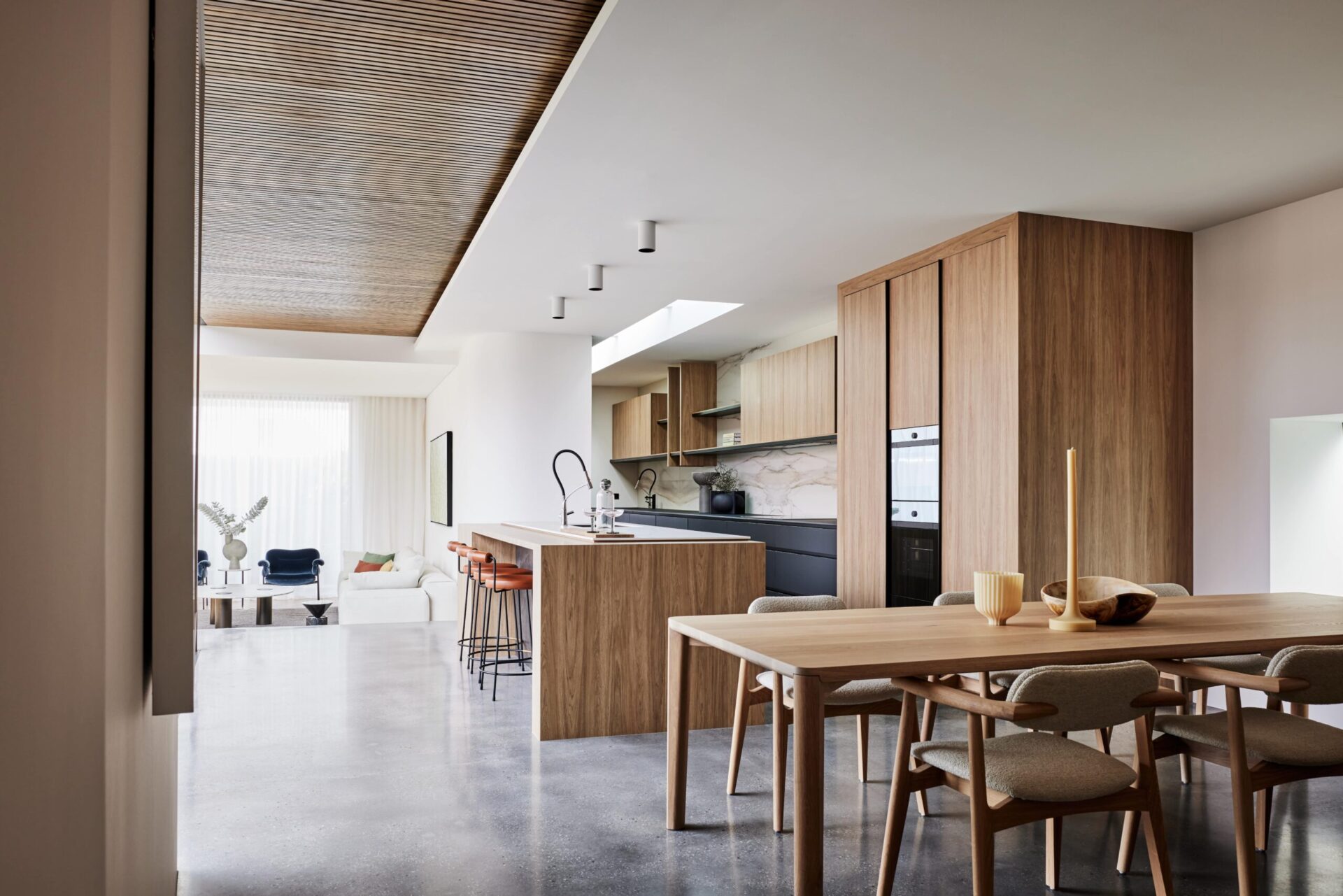
The master suite takes pride of place at the front of the home and is a private sanctuary comprising of a large dressing room lined in oak cladding which continues to curve around to the luxurious ensuite with free standing bath. On the upper level are three more generously sized bedrooms each with their own ensuite and an additional sitting room.
At the basement level the home is anchored by a four-car garage with a turntable for easy access, a music room and a cellar. For the homeowners, the minimalist design has been an incredible success story, says Mr Giorgi, creating the ability to host family and friends and entertain in a home that feels spacious and is filled with light despite the restrictions of the building site of this beautiful modern luxury home.
Click to see more projects by Perth’s luxury custom builder Giorgi.

