A narrow block of only 16.5metres and a client with very specific desires were just two of the challenges that needed to be met in the construction of the stunning home on the South Perth foreshore.
Working with Boughton Architecture, Perth custom building company Zorzi Builders brought to the table their sixty years of experience building some of Australia’s most luxurious homes to meet all the challenges of this project and deliver a world class home that exceeded the expectations of their client.
One of the key factors for this client was to take full advantage of the magnificent river and city views form as many corners of the home as possible without encroaching on their neighbour’s privacy and also ensure that all the finishes in the home met their specific taste.
The resulting home is a fusion of modern and classic styling set over four levels with a total floor space of 1,389 square metres – nearly double the size of the land area. The home is finished with exceptional detail and exacting precision that is a testament to the skills of the highly trained artisans involved in the project.
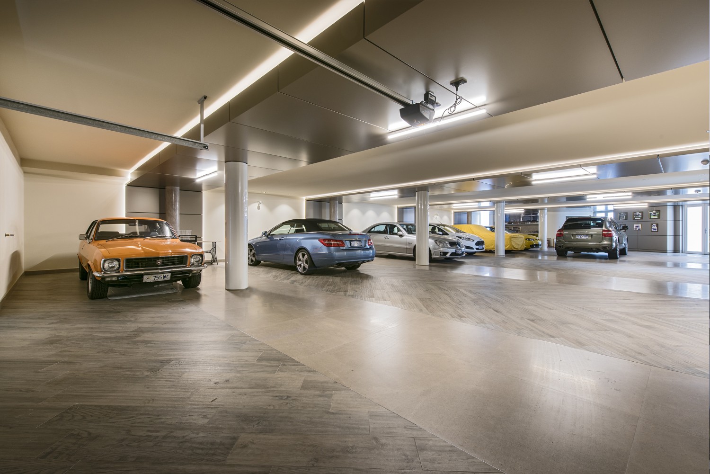
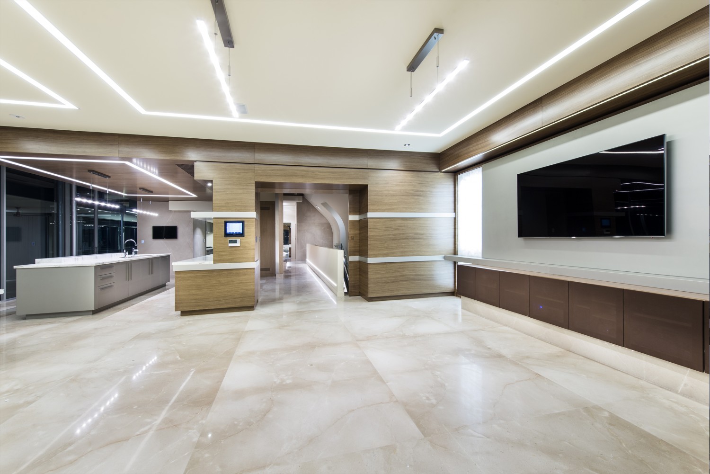

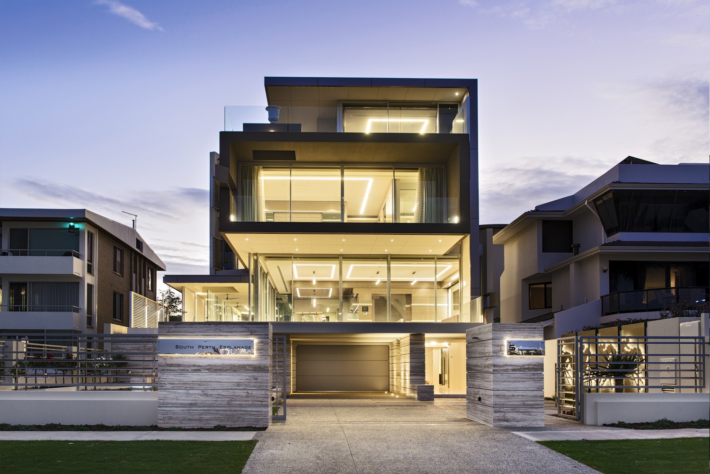
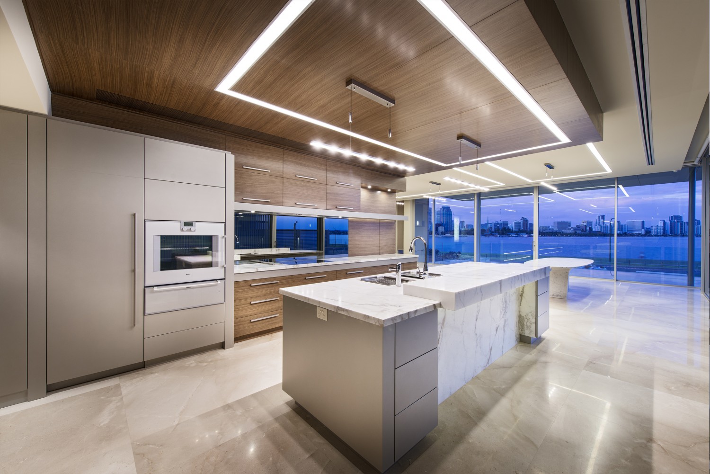
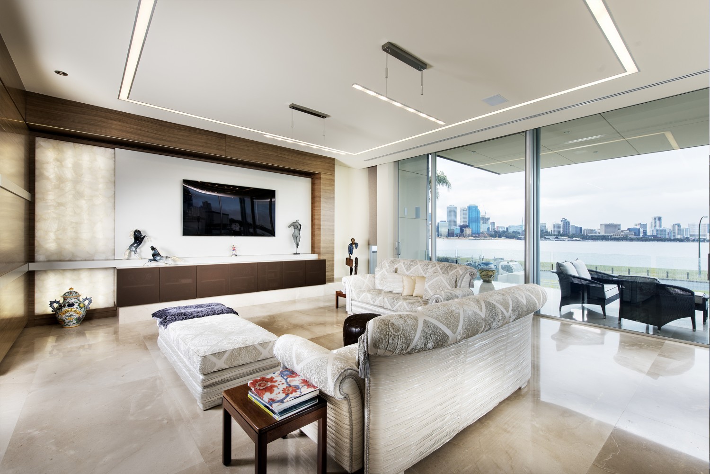
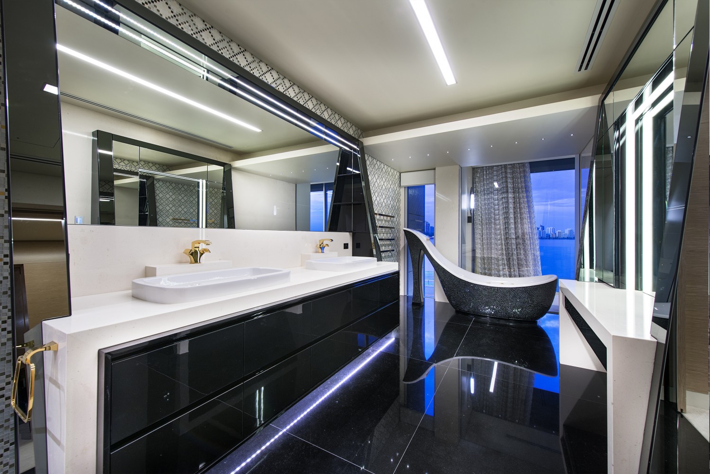
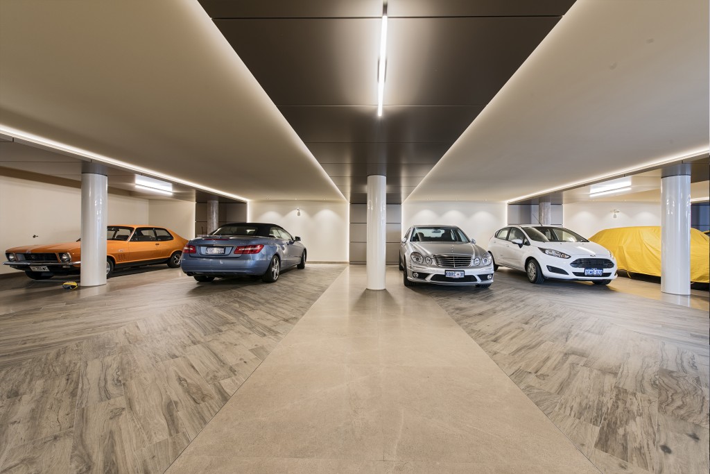
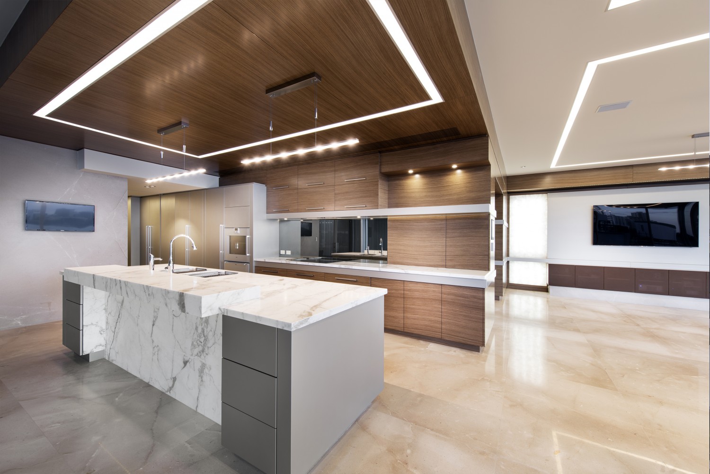
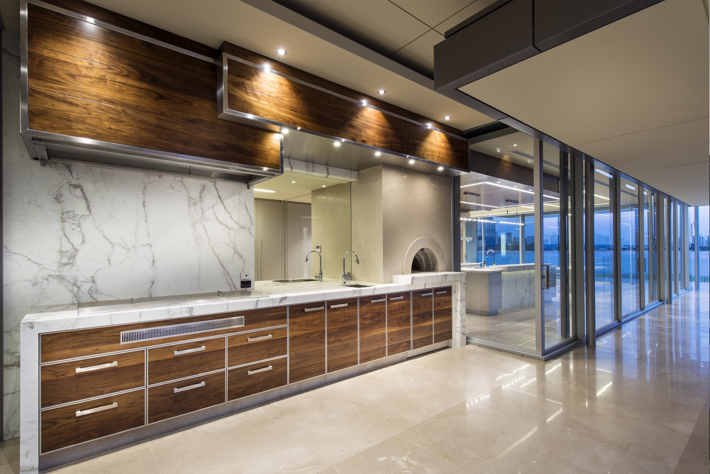
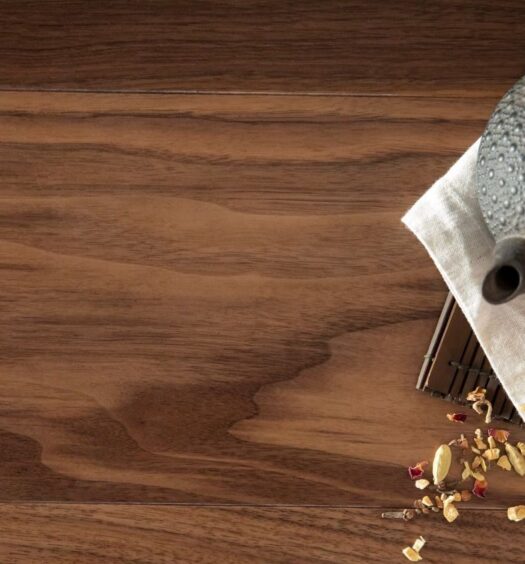
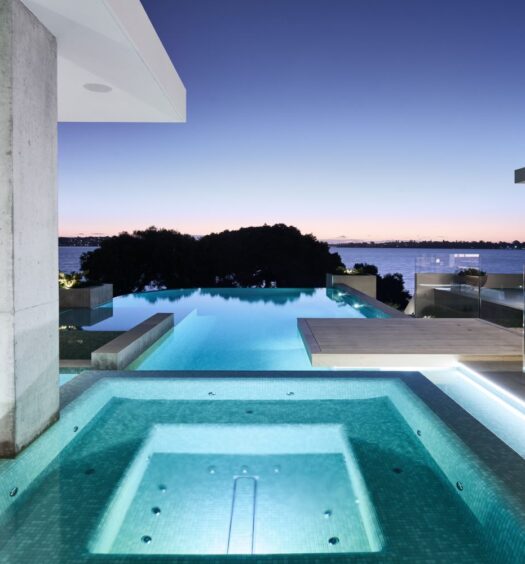

Recent Comments