We love this outstanding open plan design, where once again Nico van der Meulen Architects, have seamlessly combined the outdoors with the interior of the house in a way that the entire home blends beautifully with its surroundings.
The site revealed itself as a mound of quartzite rock which was excavated and hand cut for the gabion landscape walls and the stone cladding that has been used throughout the house. The striking square and rectangular rusted steel boxes are strategically positioned while the stone-clad walls extend the house into the landscape, emphasizing again the connection between the home and its surroundings.
The pool magically flows along the lines of the home creating a focal point from within the home and cascades down the natural slope of the block. The large outdoor entertaining area with elevated views is nothing short of an entertainers dream.
A stunning concrete and steel staircase, emphasizes the use of natural materials that abound in this home, and have been used in perfect harmony.
Nico van der Meulen Architects have mastered the architectural art of creating homes that are breath-taking in design, functional and exciting too.

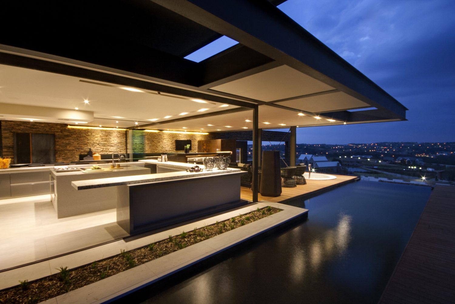
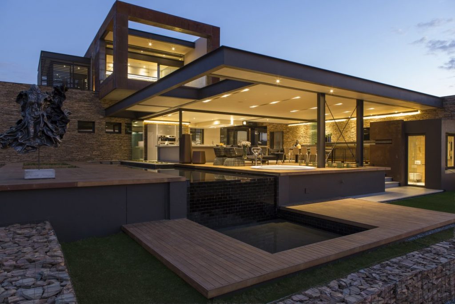
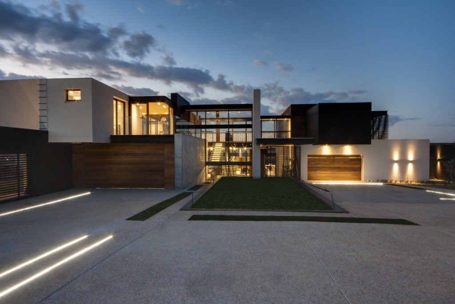
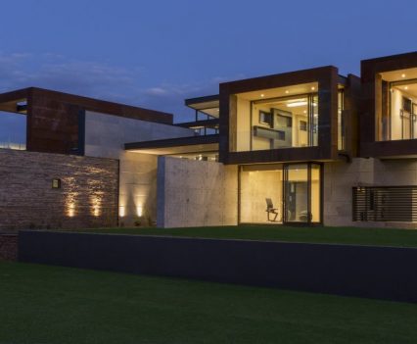
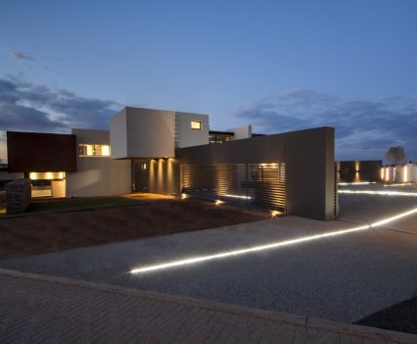
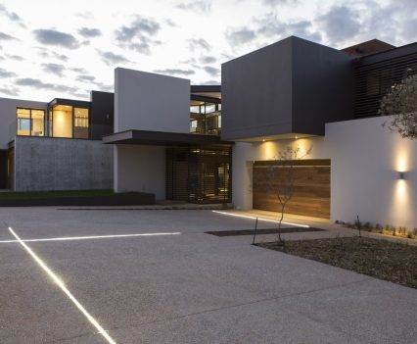
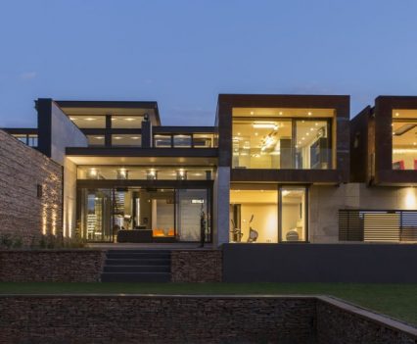
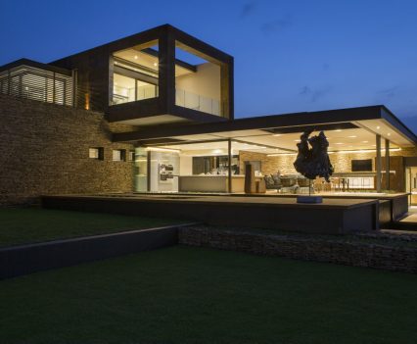
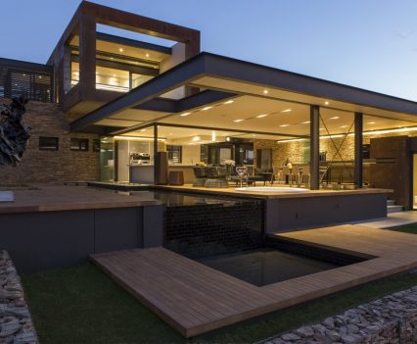
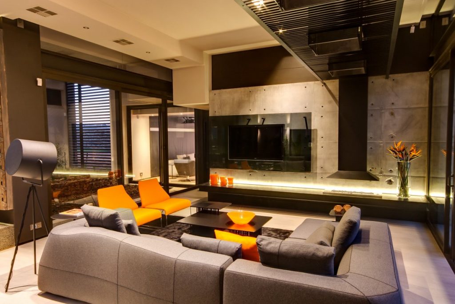
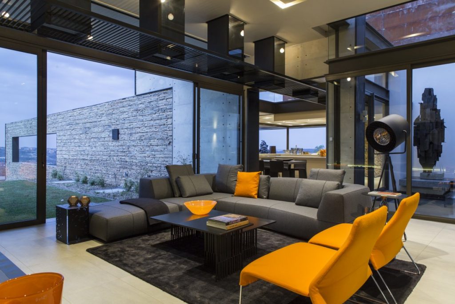
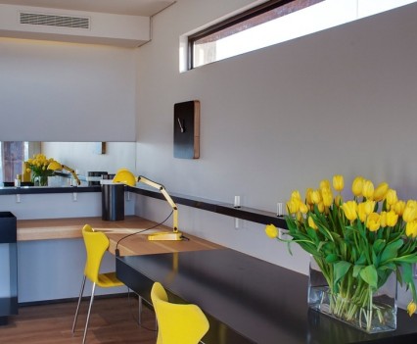
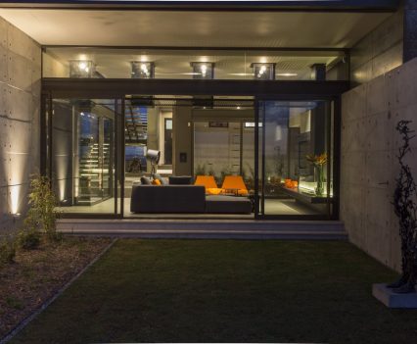
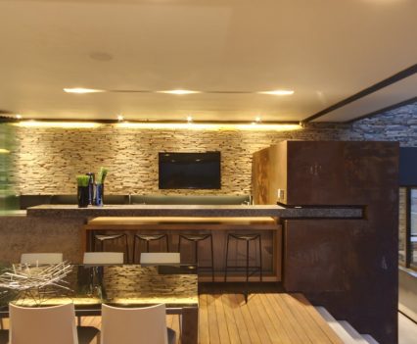
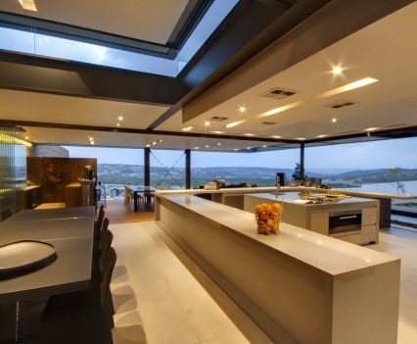
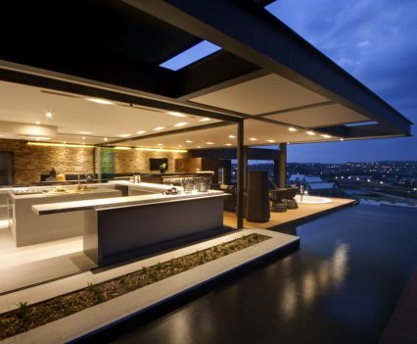
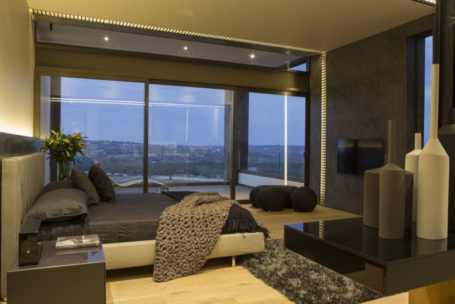
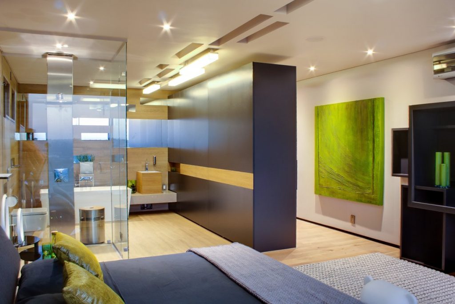
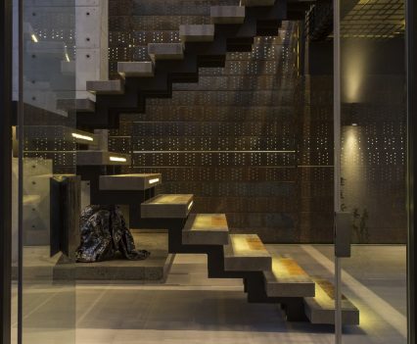
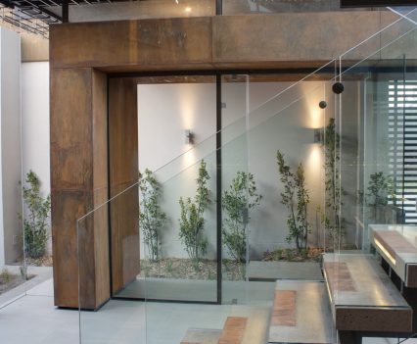
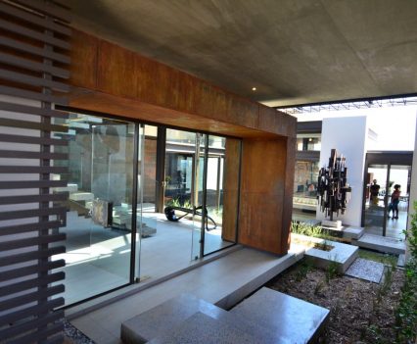
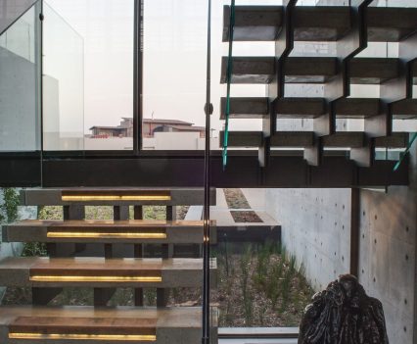
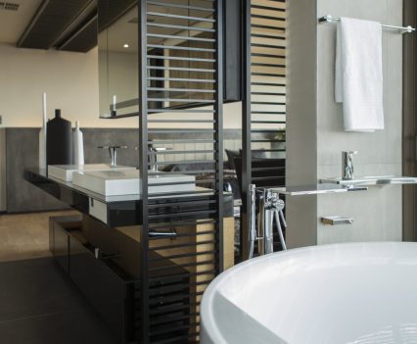
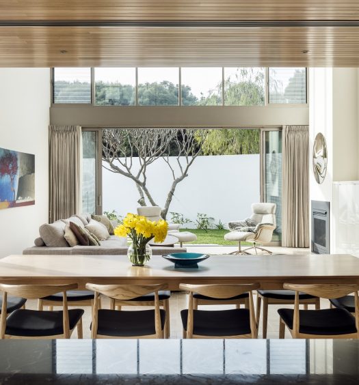
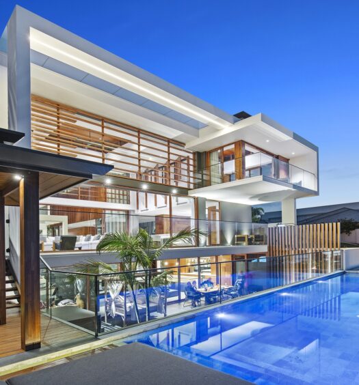

Recent Comments