A luxurious Peppermint Grove home has been meticulously custom designed to reflect living of the highest order. Its enviable location is a short stroll to the river and the home’s design and high quality natural materials reflect Perth custom builder, Giorgi’s renowned focus on contemporary architectural design.
Designed for the entire 1800 square metre block this home is well suited to its neighbourhood and flows smoothly from the street front to the rear laneway. The elevation of glass, stone cladding, cedar, and painted render forms a striking arrangement.
Mr. Giorgi said the home and its first class features will never date and has a relaxed and informal feel to it. “An emphasis on perfect architectural equilibrium and tailored harmony suited to the neighbourhood is paramount in any home we design and build”, he said.
The entry point though a large, custom pivot entry door opens to a wide travertine tiled passage and to a vast expanse of glazing overlooking a landscaped courtyard connecting the front to the rear of the home. The lower level has been mostly designed for entertaining and includes an alfresco area joining a billiards room, dedicated gymnasium, table tennis, inbuilt trampoline, basketball and half court tennis court plus an infinity edge pool.
Leading upstairs from the open tread timber staircase, the three-storey masterpiece features a multitude of internal living areas spilling out to an equally large patio area that enjoys views across the river and to the city. An external cooking area mirrors the inside luxury kitchen and is connected with a full height glass pivot door.
Mr. Giorgi said they are recognised for being architects and builders with an emphasis on the architecture. Our target market is well versed in quality design so we are as excited with this home as we are of our future range of new and leading edge projects by our architect studio.
This luxury custom home by Giorgi is featured in our 2018 luxury homes annual – WA Custom Homes.
See more from Giorgi.

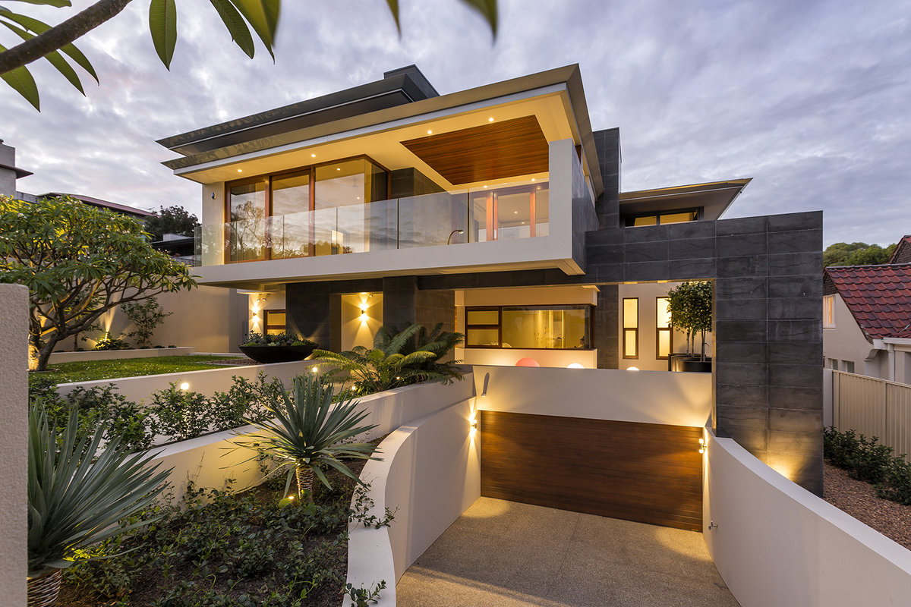
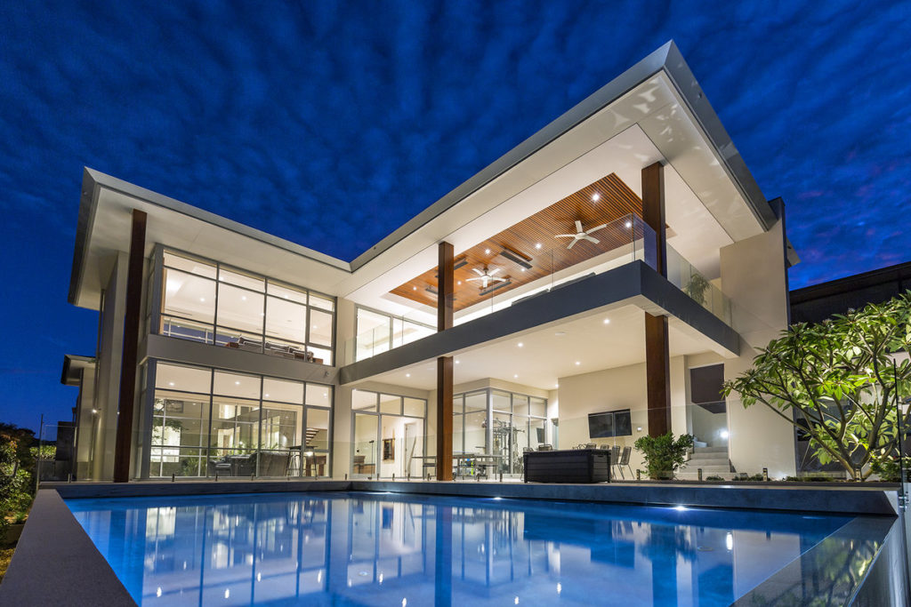
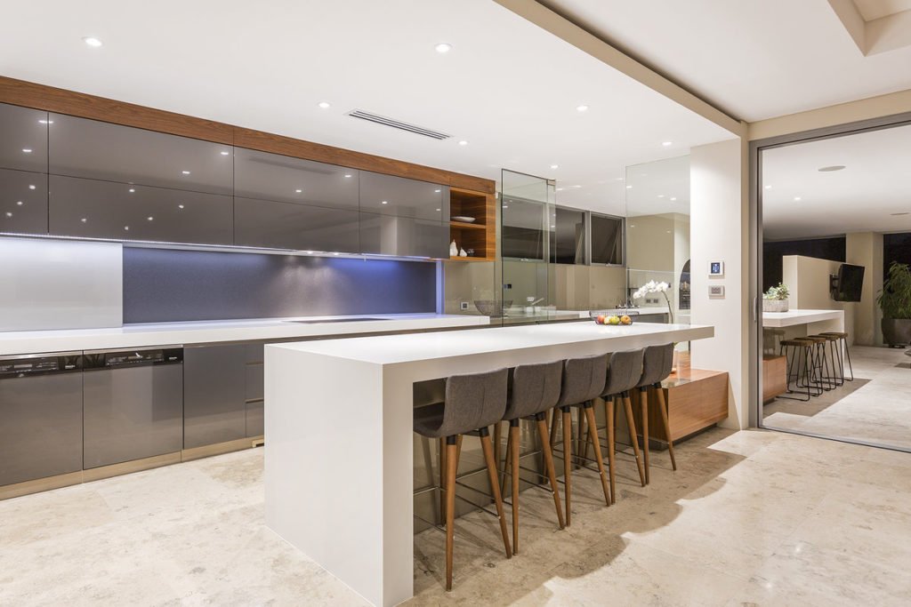
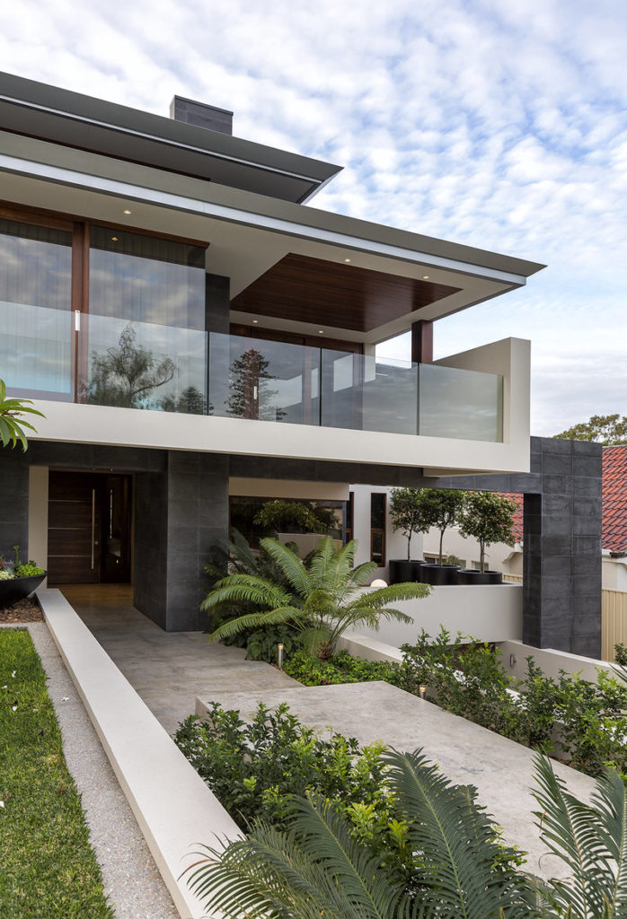
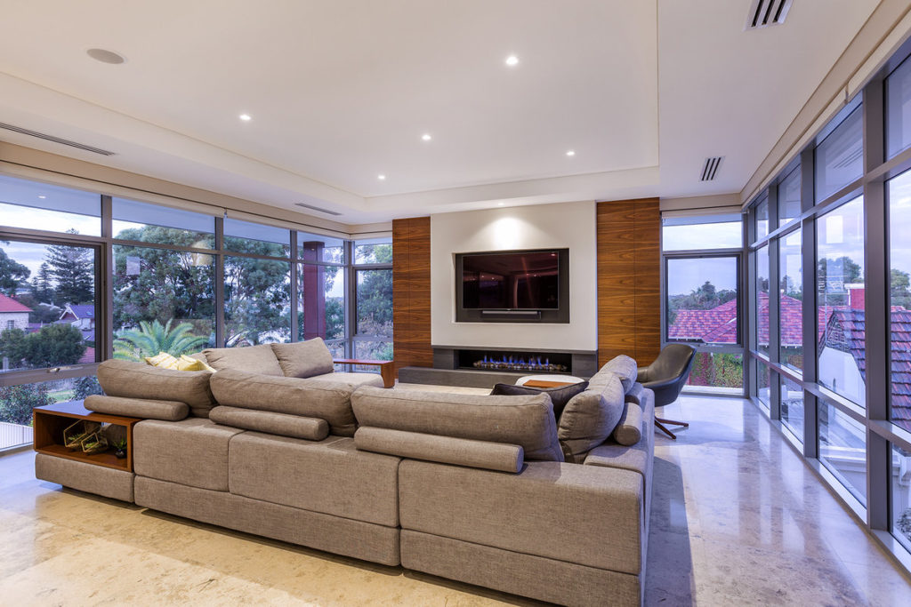
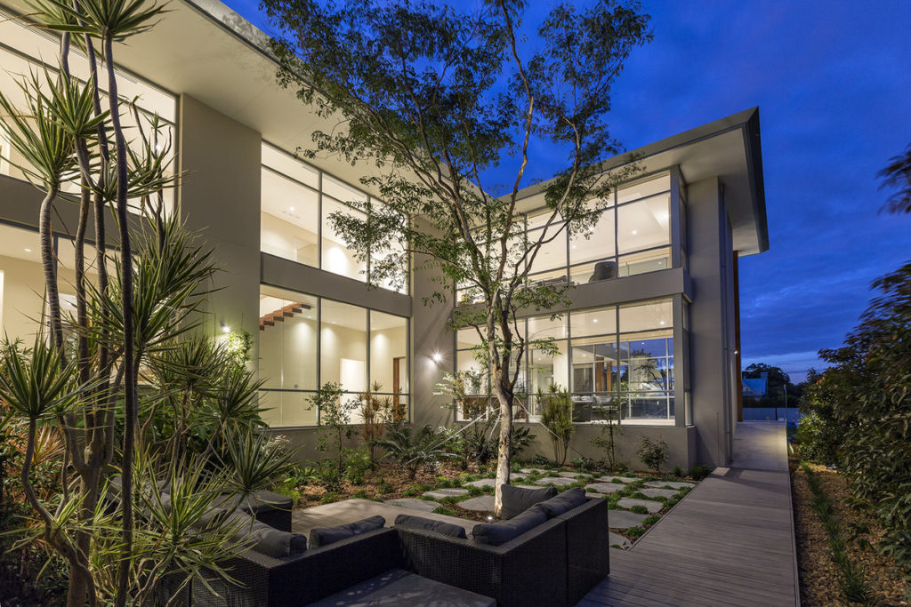

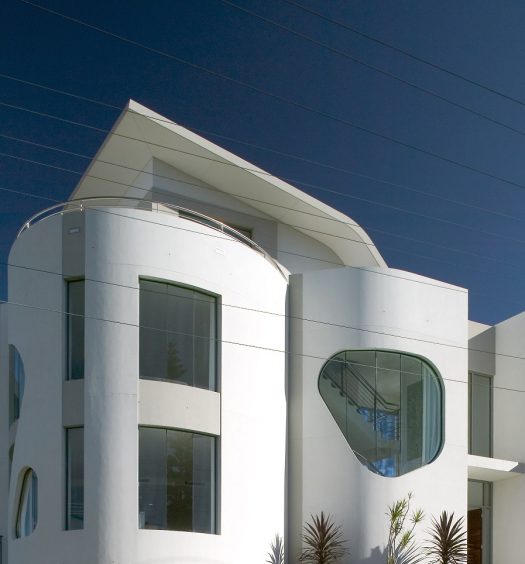

Recent Comments