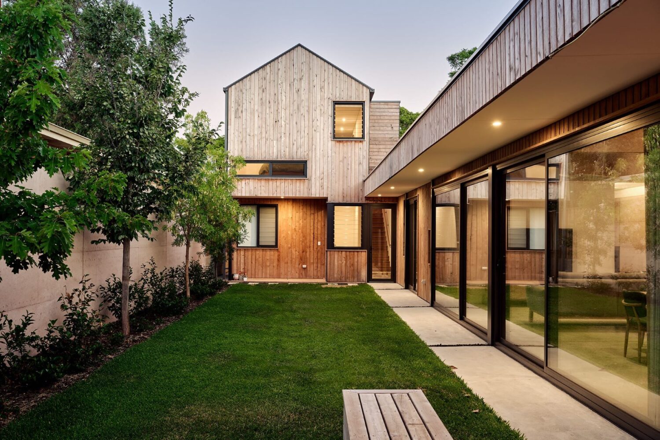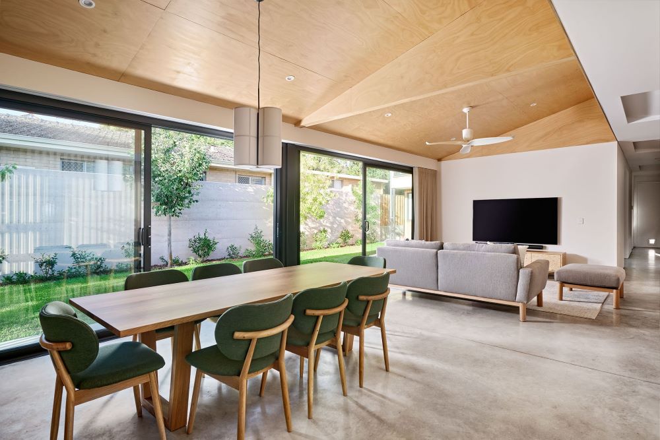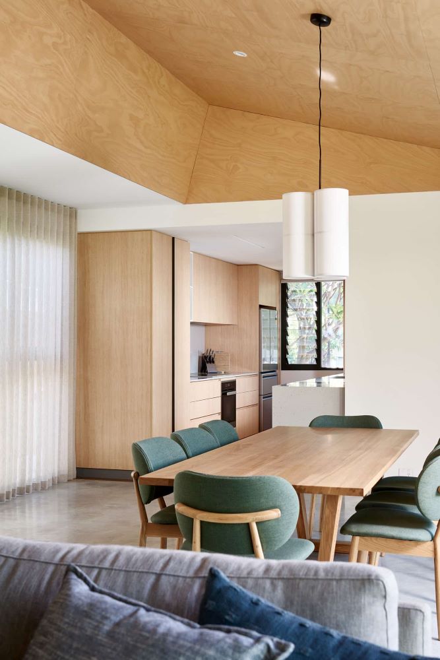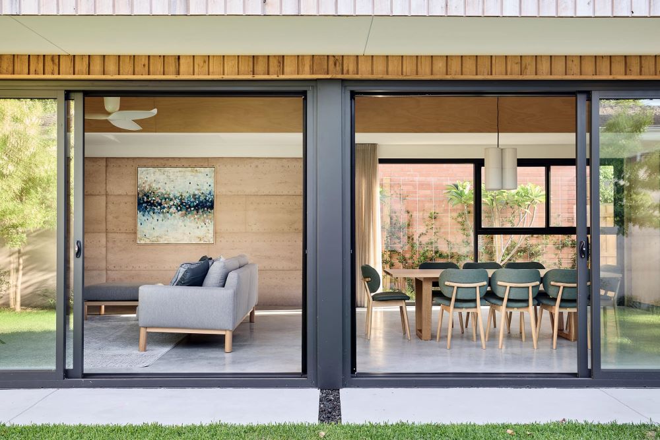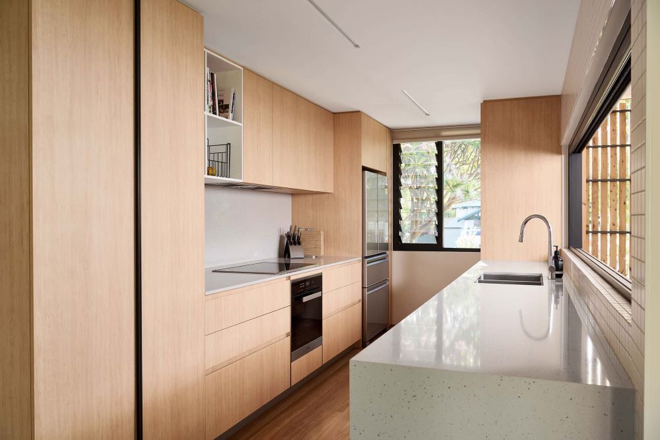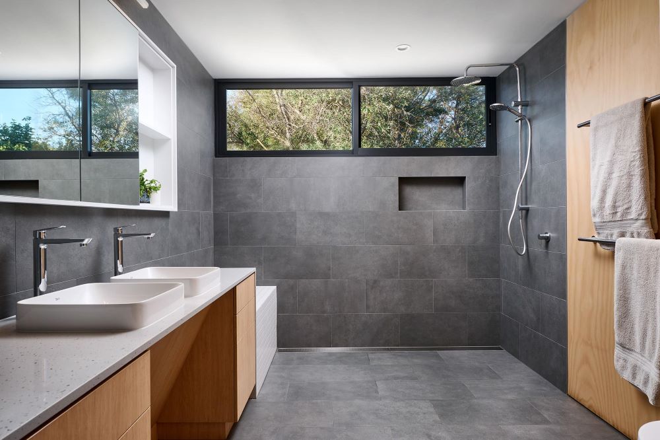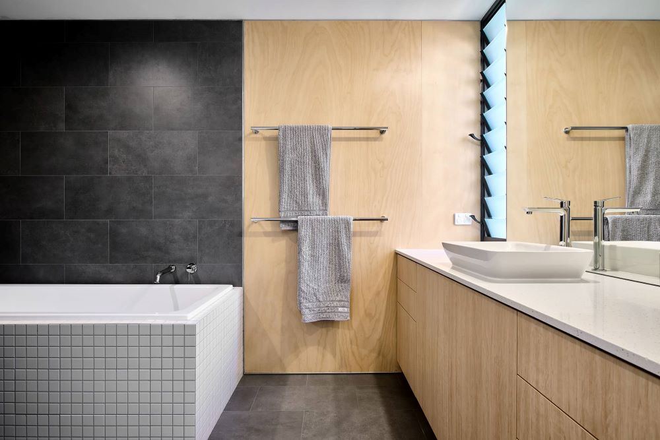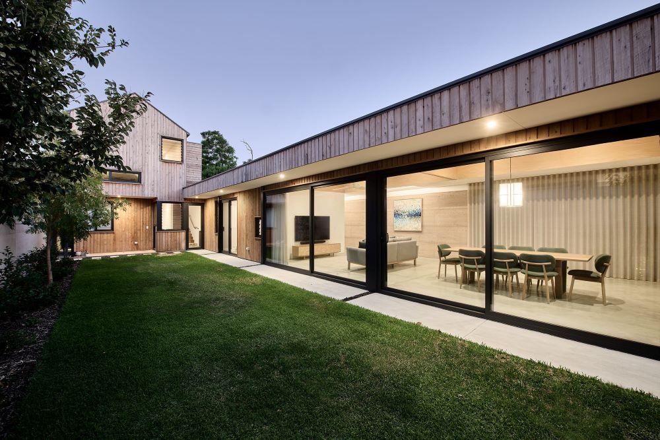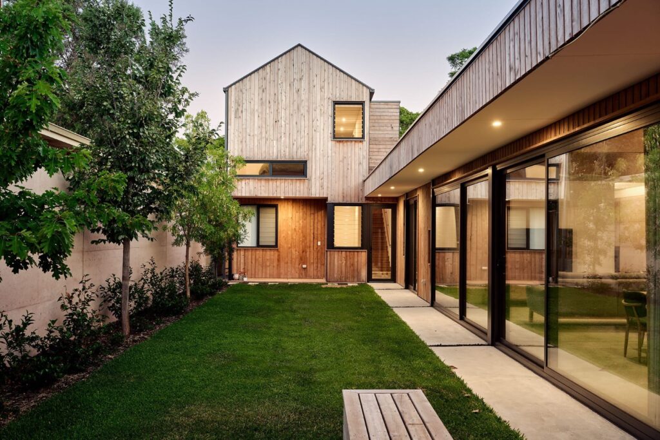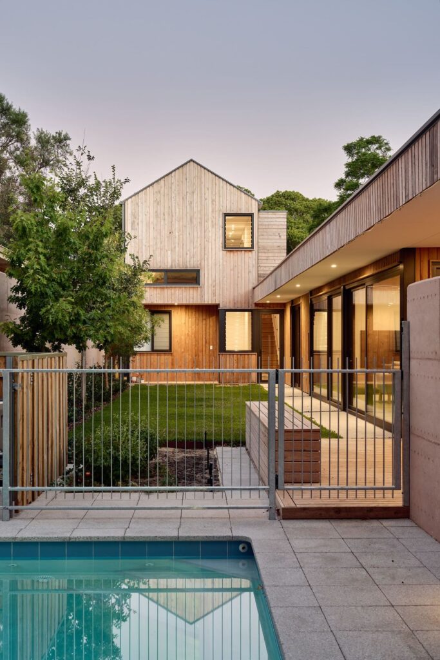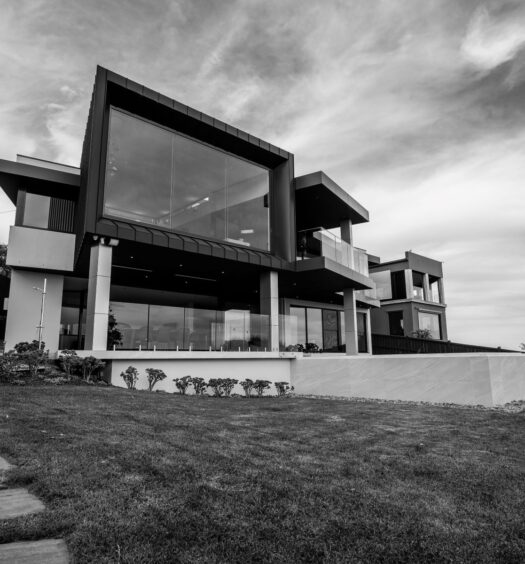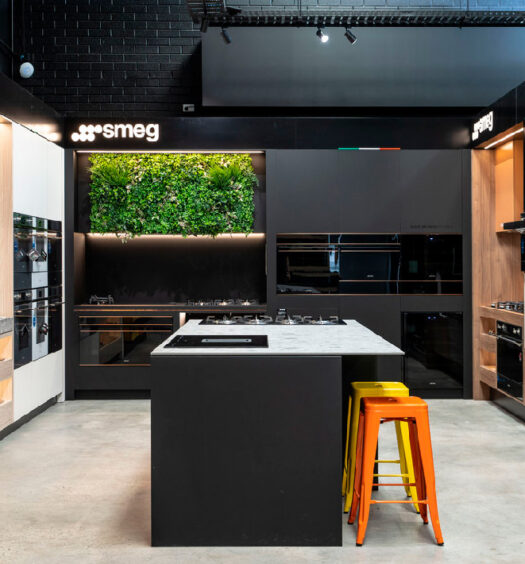Australia is known for its love of open spaces, natural beauty, and laid-back lifestyle. The Derby project, crafted by Ehdo Architecture and built by Weststyle, captures this spirit perfectly.
This stunning 260 sqm home on a 519 sqm block in Perth combines contemporary design with eco-friendly features, creating a space that feels both luxurious and relaxed. Designed for high-level Australians who value style, comfort, and sustainability, Derby is a home that connects with its surroundings while offering a modern, practical living experience.
One of the standout features of Derby is how it connects indoor and outdoor spaces. The home’s long, narrow layout stretches along the block, ensuring every room has a view of or access to the garden. You enter through an open garden, passing a welcoming screen that leads to an outdoor living area. This informal entry sets the tone for a home that feels open and inviting.
The main living spaces, kitchen, dining, and lounge are all at ground level, each opening directly to the garden. A separate two-storey pavilion houses three bedrooms and a bathroom, with its own garden access, so you don’t need to pass through the living areas to enjoy the outdoors. This thoughtful layout makes the home perfect for entertaining or simply enjoying Perth’s sunny weather.
The long layout ensures every living space connects to the garden, whether it’s the timber deck next to the kitchen for barbecues, the lawn for kids to play, or the tucked-away pool for a quick dip. These spaces aren’t just add-ons—they’re designed to enhance the way you live, offering places to relax, entertain, or simply enjoy the fresh air.
Its north-facing orientation lets in plenty of winter sun to warm the house, while deciduous trees along the boundary provide shade in summer. Sliding and louvre windows are placed to encourage cross-ventilation, keeping the home cool naturally. Solar panels, carefully integrated into the roof design, reduce energy use, and a grey water system waters the garden efficiently.
The exterior is clad in untreated Cypress Pine, a sustainable, termite-resistant timber that greys naturally over time, giving the home a relaxed, weathered look. Even the bricks from the old house on the site were reused to create a staircase landing, adding a touch of history.
The goal was to create a “down south” feel relaxed, open, and connected to nature. The home’s pitched roofs and timber cladding give it a familiar suburban charm with a modern twist. Inside, the natural materials continue, with timber cabinetry, stone benchtops, and Blackbutt timber flooring in the kitchen. Dark window frames and a feature kickboard add a contemporary edge, while soft curtains and Sisal carpet balance the textures.
The architect, Dave, encouraged the clients to share their ideas, which included maximising garden space and using natural materials. Over a year, the design evolved through careful planning and site analysis, ensuring the home made the most of its 519 sqm block. With 72% of the block left as open space, the home feels intimate rather than overwhelming, despite its modern design. The result is a space that feels personal and practical, perfect for busy professionals or families who want a home that’s both beautiful and functional.
The use of unique materials like rammed earth, polished concrete, and timber cladding required precise timing to ensure everything came together perfectly. The construction process was carefully staged, starting with the pool and moving to the rammed earth walls and main structure. This attention to detail ensured the materials were protected and the finishes were flawless.
The focus on open space, with 72% of the block dedicated to gardens, creates a sense of calm and connection to nature. The use of rammed earth and greyed-off timber sets it apart from typical homes, while its energy-efficient design appeals to those who want to live sustainably without sacrificing style.
The architect’s vision, the builder’s skill, and the clients’ input came together to create something truly special. As Dave from Ehdo says, “This house was a team effort and one of the best building projects I have been involved with.”
A Suite 5, 103 Erindale Rd, Balcatta WA 6021
P 08 9345 1565
E enquiries@weststyle.com.au
W weststyle.com.au

