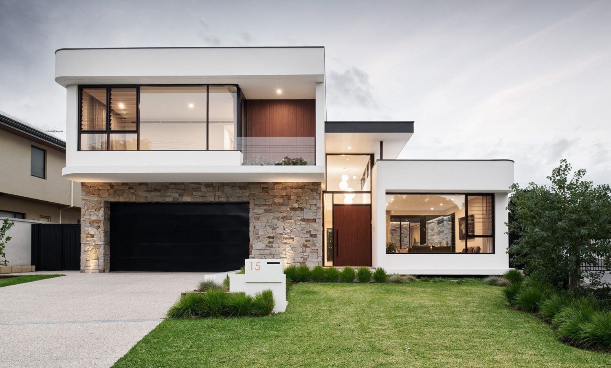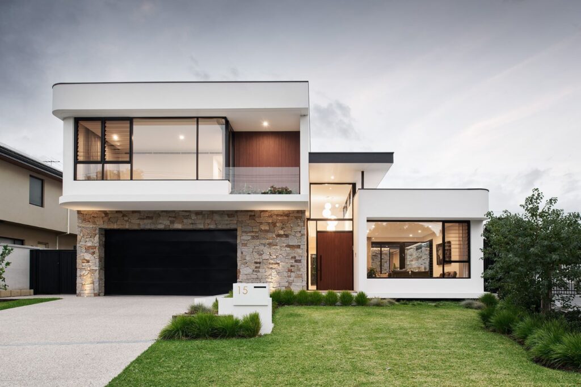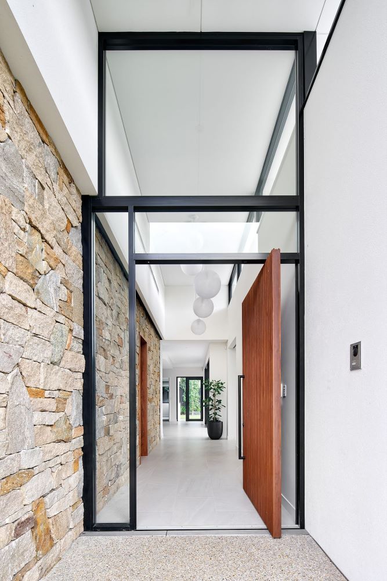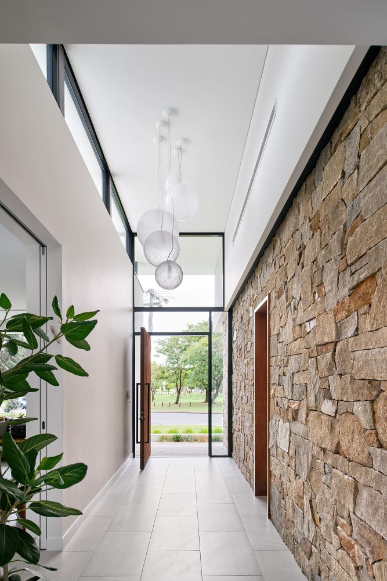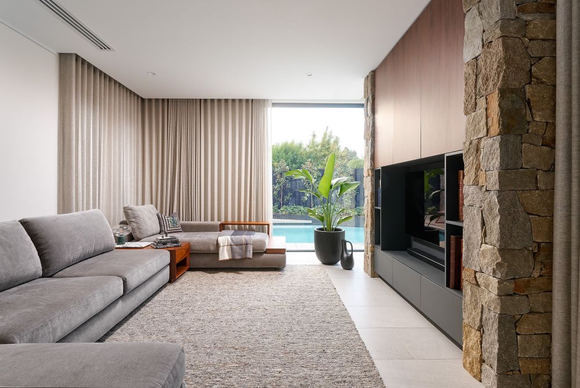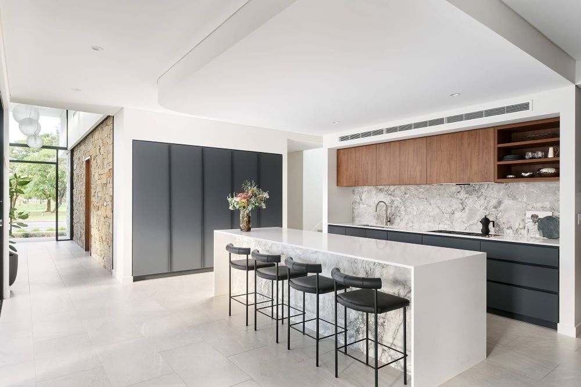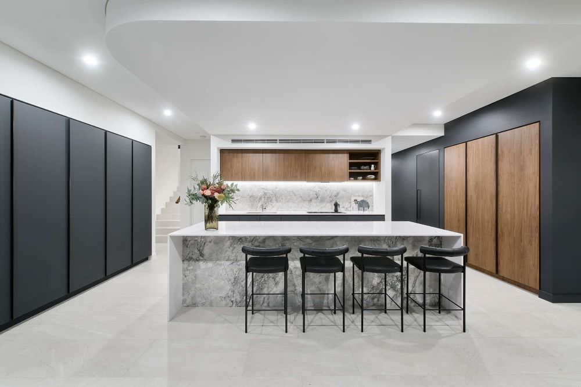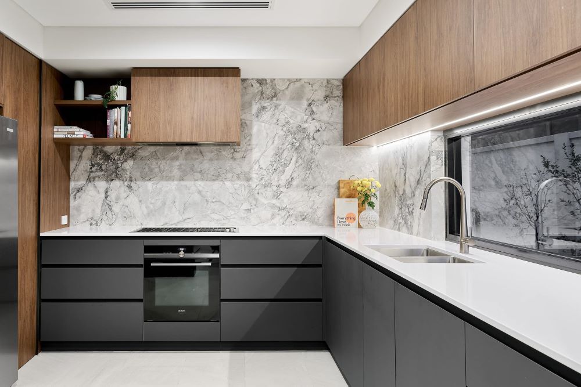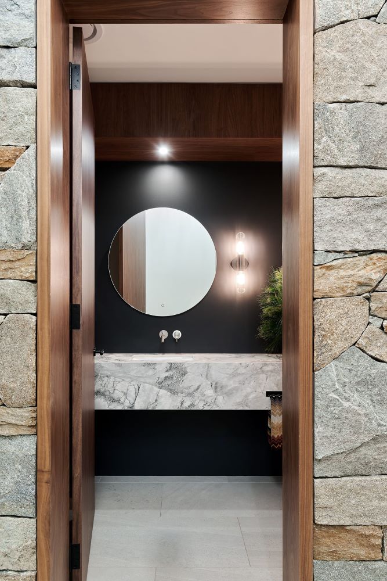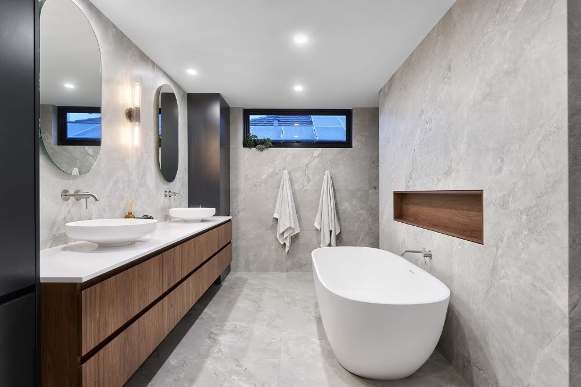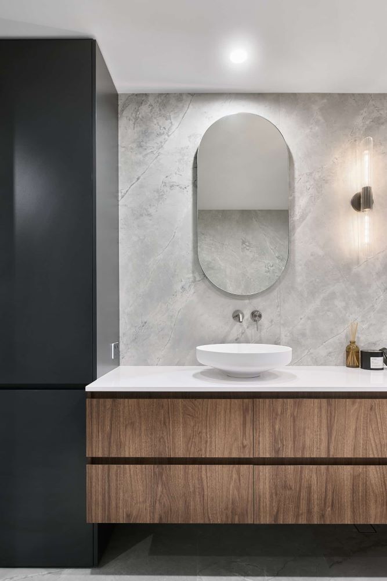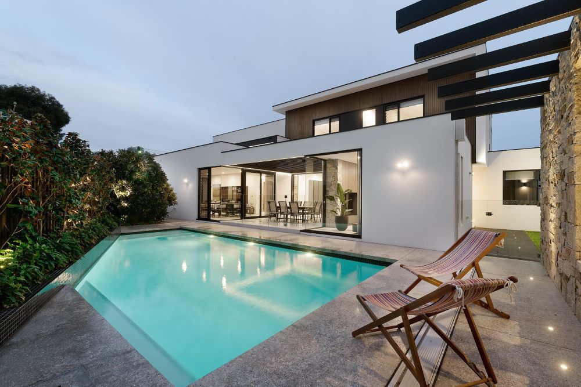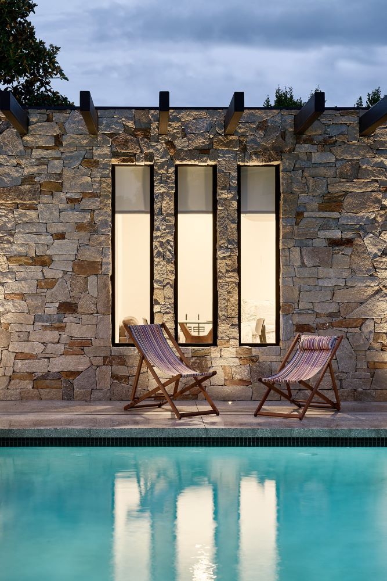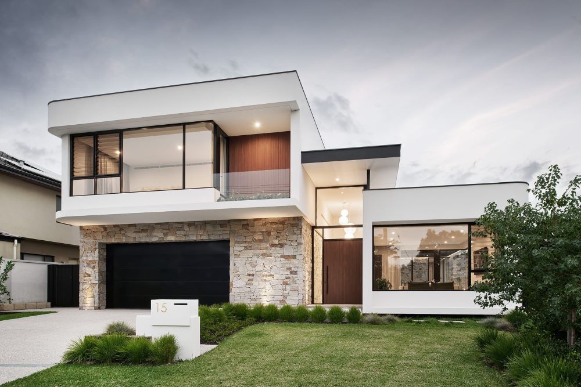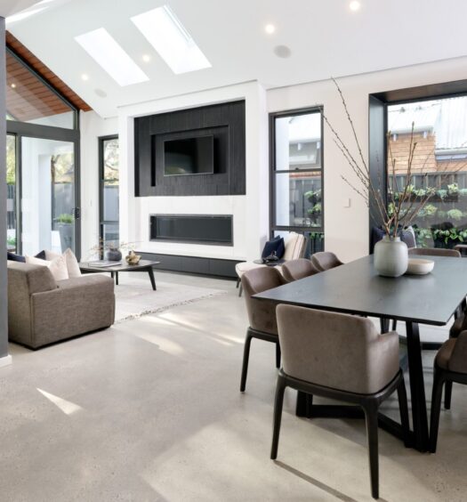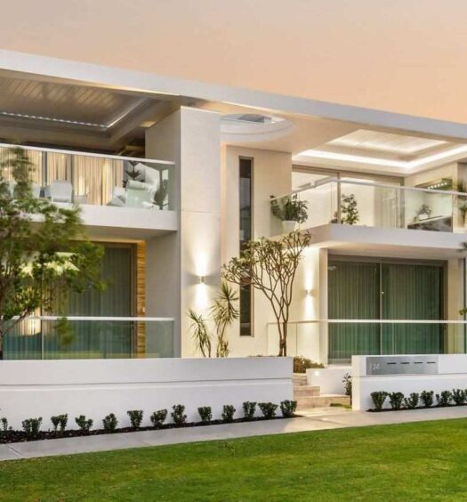Designed by a professional residential building designer, this large family home was created with one clear purpose — to make life better.
With generous spaces, a fresh colour scheme, natural materials like timber and granite, and a well-thought-out layout, Patula is both stylish and practical. Every choice was made to suit the everyday needs of a growing family while keeping comfort and warmth at the heart of the design.
From the start, the owners had a strong vision for their home. They wanted a space that gave each family member privacy, while also allowing the family to come together for meals, events, and everyday moments. The home had to be easy to live in, easy to move through, and big enough to welcome guests in style. The design delivered all of this and more — with modern finishes, natural light in every room, and features that work for their family today and into the future.
The owners began the project with a budget of around $1.5 million. As construction progressed, they selected a number of upgrades to improve the final result, bringing the total contract to $1.6 million. By the time the home was finished, the cost came in just under $1.7 million. These choices added real value — not only in terms of materials and finishes but in the way the home feels and functions every day.
As a Jewish family, the owners needed two separate kitchens — one for preparing meat and one for dairy. These kitchens include separate cooking areas, storage, and appliances. Another important feature is the sukkah, which is used for religious celebrations. It was designed as a courtyard space with a fixed open roof structure, blending function with a calm outdoor feel.
Every room has been placed to enjoy views of green spaces outside, helping the family feel connected to nature. Large windows, sliding doors, and skylights allow sunlight to fill the home throughout the day. The indoor and outdoor spaces are designed to flow together, with the alfresco area positioned between the kitchen, living and dining spaces. This open layout makes it easy to entertain, relax, or simply enjoy the breeze. The living areas face north and northwest, making the most of the winter sun and offering lovely views of the park across the road.
The style of the home takes inspiration from past eras, but it has been updated with a clean, modern edge. Curves in some of the rooms help soften the space, giving it a relaxed and welcoming feel. The shapes you see inside are echoed outside, making the design feel balanced. While the owners liked elements of older architecture, they didn’t want to copy a past style. Instead, they chose clean lines, larger overhangs, and an eye-catching design that hints at the past while staying true to the present.
Despite the home covering nearly 500 square metres, it doesn’t feel oversized or cold. Every room is just the right size for its purpose, and the layout has been planned carefully to suit family life. The ground floor includes two kitchens, a large dining room, a living space, a kids’ playroom, and a study. Upstairs, there are four bedrooms, two shared bathrooms, and a master suite complete with a sitting area and private balcony. A guest area, which includes its own ensuite and kitchenette, was also added. Though the children are still young, the owners wanted to plan ahead — giving them the option for more independence or space for extended family in the future.
Every detail — from the flow of the rooms to the use of natural materials — has been chosen to make life better for the people who live there. It shows how good design can bring style, comfort, and function into one complete home.
The garage wall is covered in natural granite stone, which wraps around to guide visitors towards a stunning entryway with 4.5-metre-high ceilings and windows that let in light from above. This same stone is used in different parts of the house to keep the look consistent. The entry door is made of real timber, stained to match the cabinetry inside. The balcony off the master bedroom also features this timber finish, creating a strong and elegant look across the front of the home. A timber-look composite is used on the upper northwest walls, offering a similar visual effect but with lower upkeep.
It’s a space where family, culture, and design come together to create something special. It proves that with the right team and a clear vision, a custom home can become a lifelong asset — one that grows with you and improves the way you live every day.
A Suite 5, 103 Erindale Rd, Balcatta WA 6021
P 08 9345 1565
E enquiries@weststyle.com.au
W weststyle.com.au

