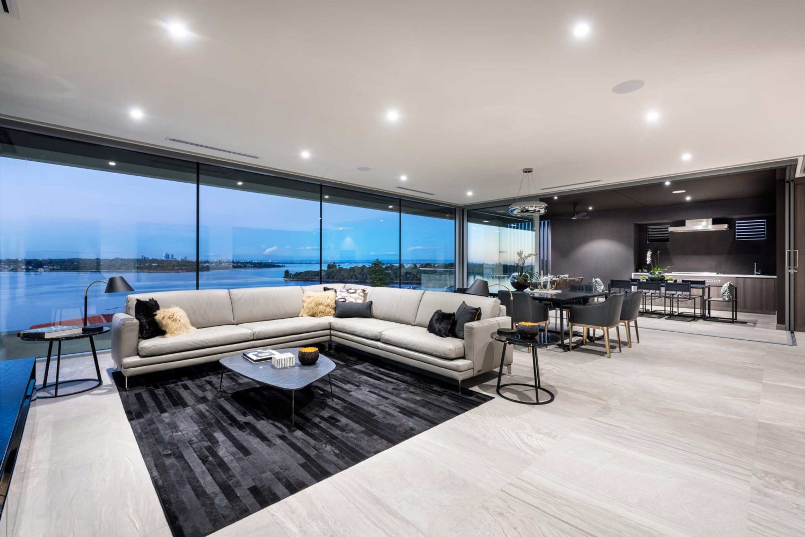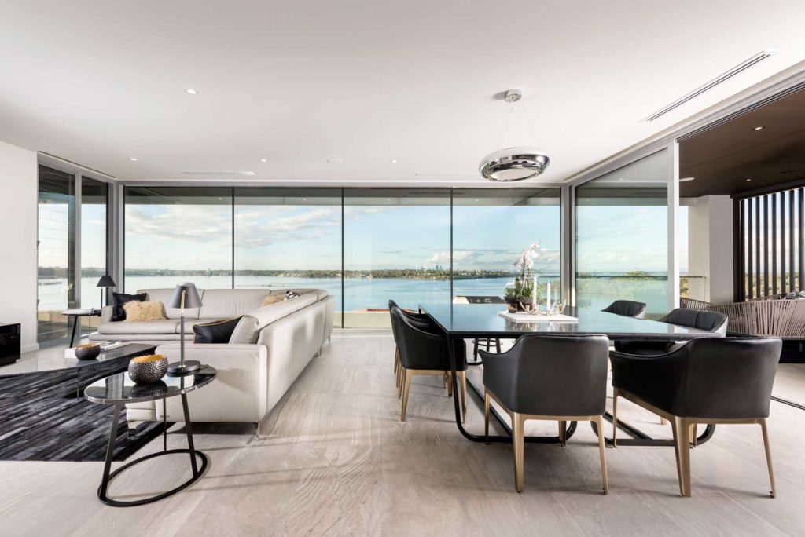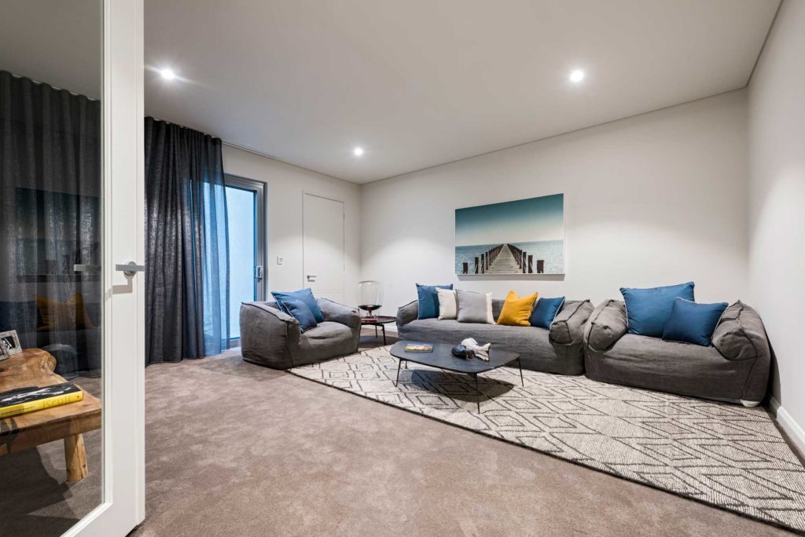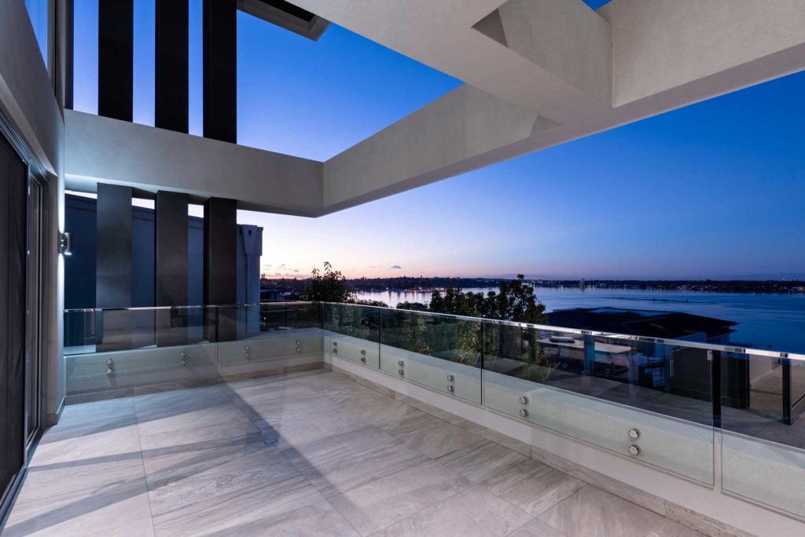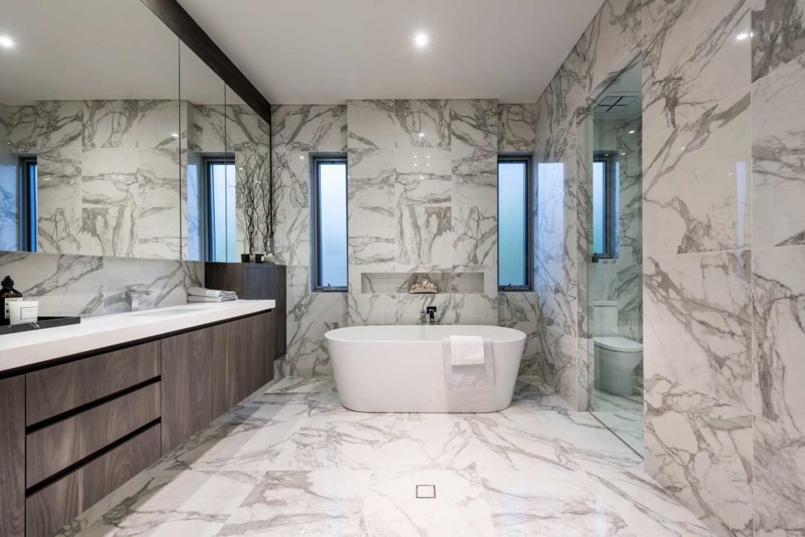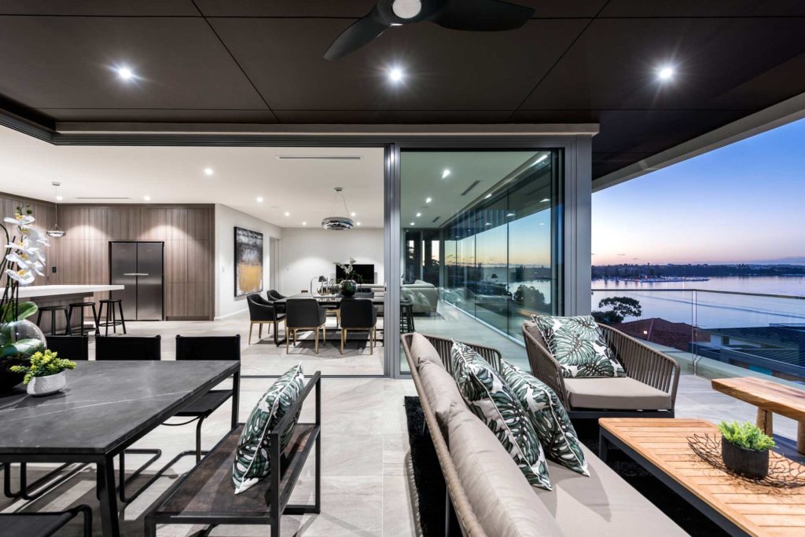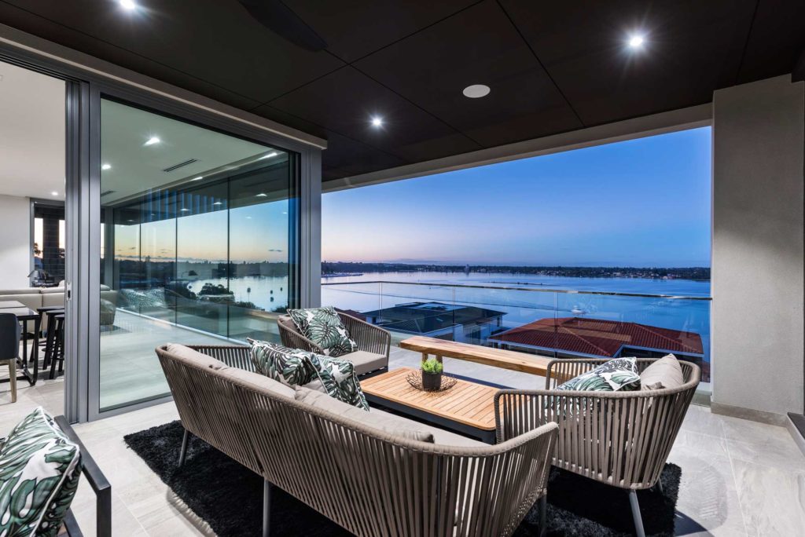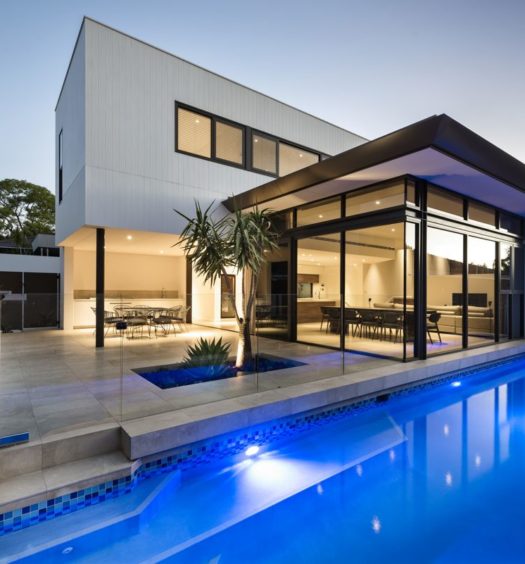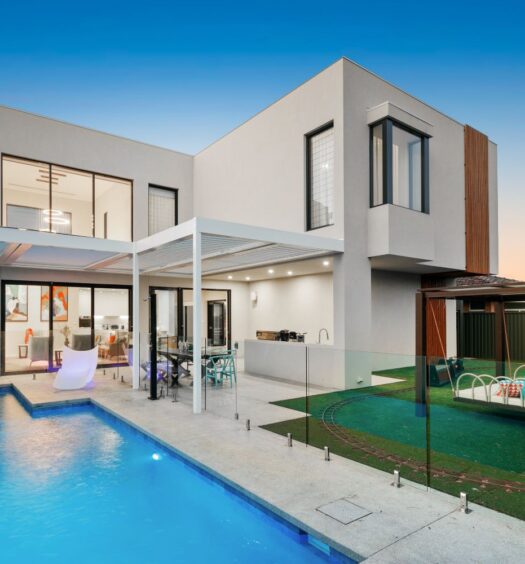Like the cliff-top homes of Santorini, this modern family home by Perth custom builder Zorzi Builders is perched at the highest possible point of Mosman Park’s most exclusive enclave. As a result, maximising the spectacular, panoramic views was an obvious priority and the home therefore features an “upside down” design, with the sleek and stylish open-plan kitchen, living, dining and alfresco areas located on the third (uppermost) level of the home.
Floor to ceiling commercial, double glazed windows, stacking glass doors leading to the alfresco and an absence of structural columns, ensures that the spectacular views that stretch from Freshwater Bay past the city remain completely unobstructed.
The views are not the only exceptional thing this home has going for it. Entering through the five-car garage it’s clear the luxury inclusions are abundant. A two-way entry lift whisks you to all three levels, and the second floor features a teenagers wing, a games room and a theatre room that provides the ultimate home cinema experience with tiered seating and acoustic wall treatments.
This home was featured in our luxury homes annual, WA Custom Homes 2018. See more features from Perth’s Zorzi Builders.
.

