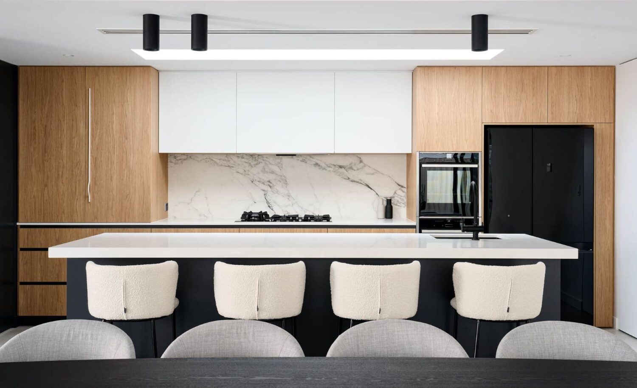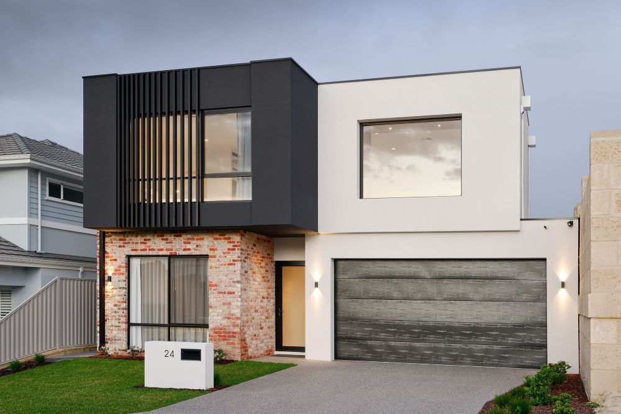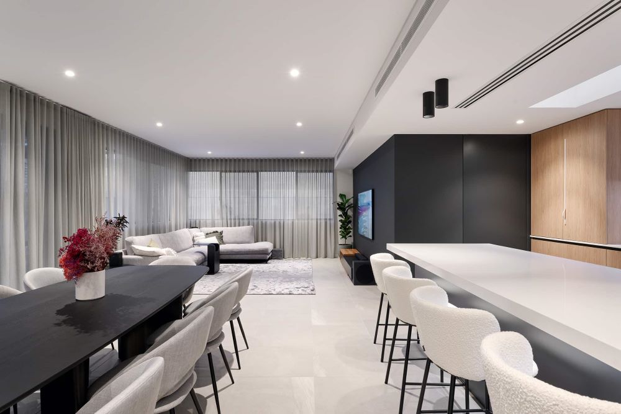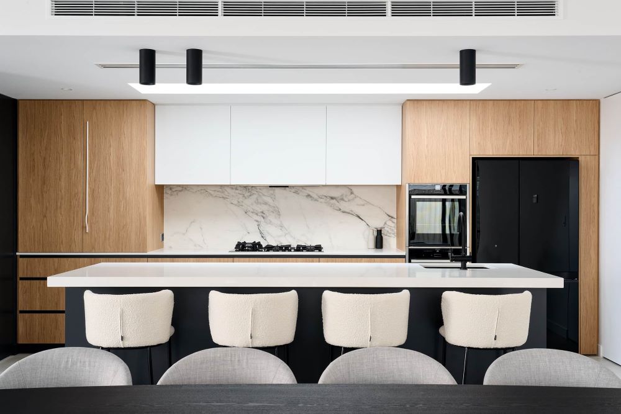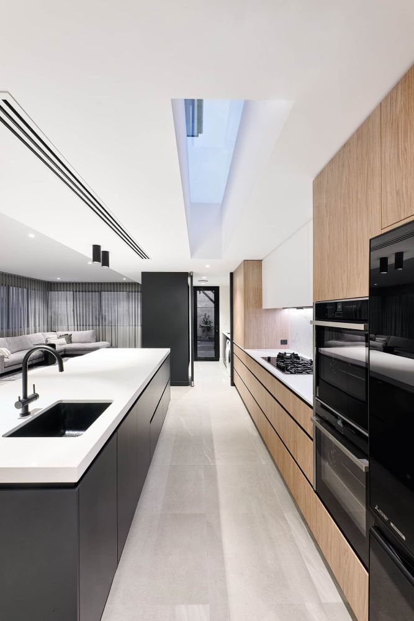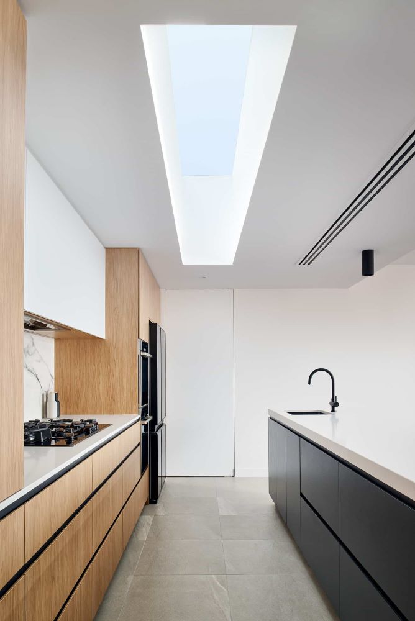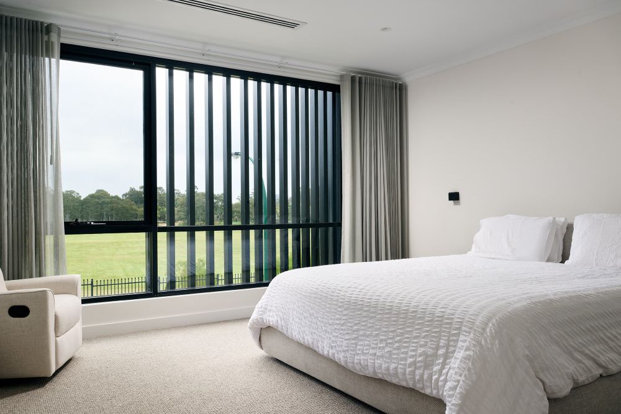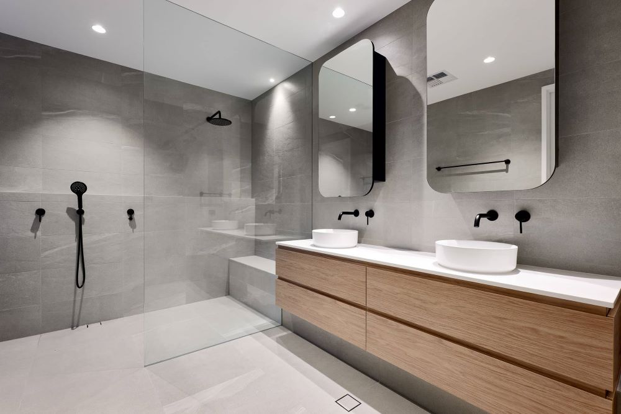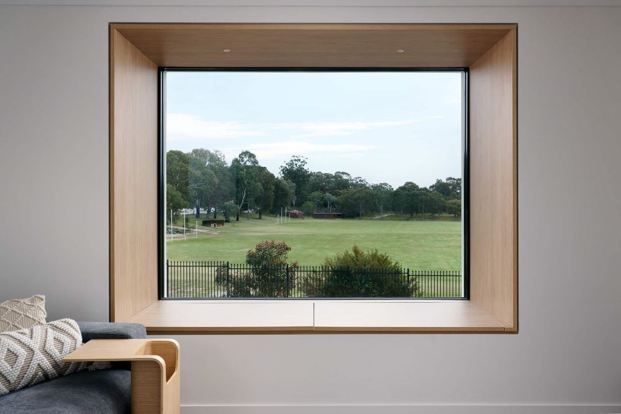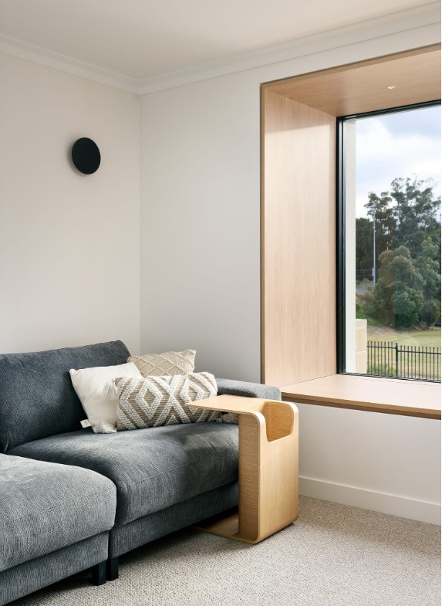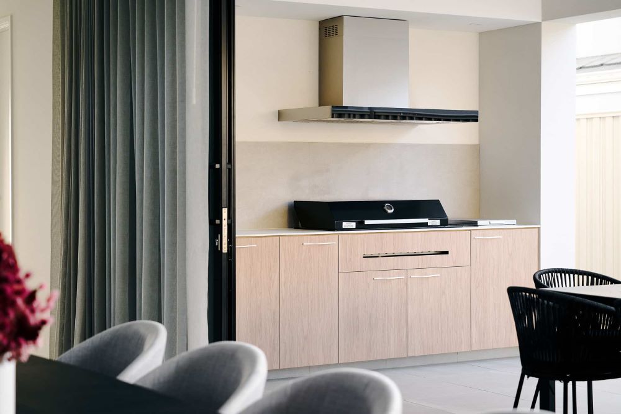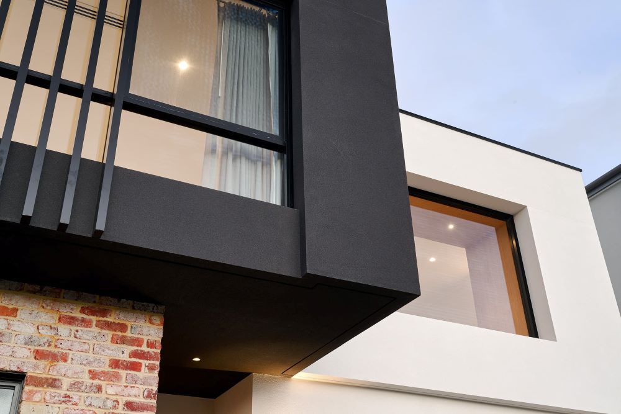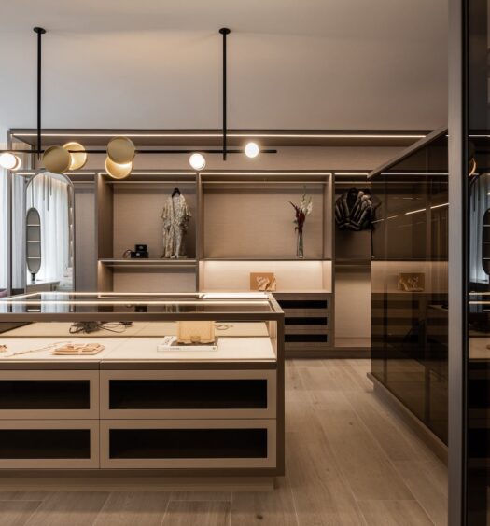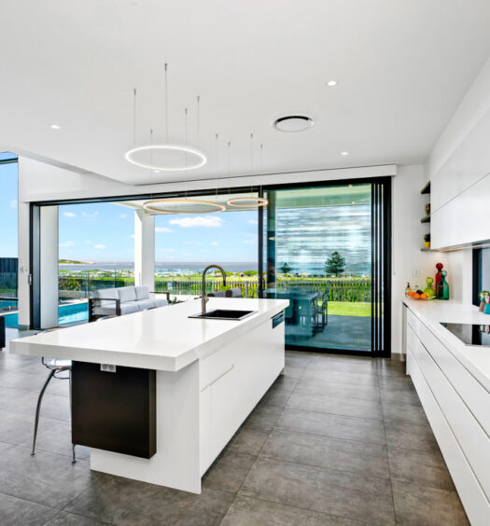This custom designed Perth home by Weststyle, is proof that a home doesn’t need to be enormous in size to feel luxurious. The 400sqm block was transformed into a stylish, family focused residence that gained industry recognition as a finalist in the Perth Housing Industry Association Awards. Built for a young couple planning to grow their family, the four bedroom, three bathroom residence has been carefully planned to accommodate both their current lifestyle and their future needs, demonstrating that considered design can deliver a home rich in individuality, comfort and long term value.
The façade takes inspiration from the surrounding streetscape, recycled face brick anchors the base of the home and echoes the established character of the neighbourhood, while contrasting aluminium battens introduce a contemporary element and hint at the modern spaces beyond. The brickwork continues into the entry, drawing visitors in with a sense of warmth and texture.
As a bespoke build, the client brief was of course the focus of the home’s design. The owners wanted a home they could grow into, a safe and welcoming place to raise children while still being able to host extended family and friends. Entertaining was a high priority, which is reflected in the open-plan design of the ground floor where the kitchen, dining and living areas open out to an outdoor alfresco area.
Pale grey stone flooring provides a base that transitions seamlessly for inside to outside areas, complemented by crisp white walls, warm timber cabinetry and striking dark accents. A marble look porcelain splashback adds refinement, while matte black lighting fixtures contribute to a gallery like feel. Together, these materials create a refined, backdrop, leaving space for the owners to inject their personality through furniture, art and soft furnishings.
The kitchen itself is the hub of the home and it’s extensive amount of storage and scullery ensure the space has a clean, minimalist aesthetic, that conceals all clutter, perfect for when entertaining. A highlight of this space is a skylight that mirrors the length of the island bench, flooding the space with daylight by day and offering a glimpse of the stars at night. Pivot doors to the scullery and laundry disappear when closed, maintaining the clean architectural lines and allowing the focus to remain on the home’s social spaces.
On the ground floor, a guest bedroom with semi ensuite provides a private retreat for visiting parents, while the bathroom is cleverly divided to also serve as a powder room for guests. This multi purpose thinking ensures the home feels generous without requiring unnecessary space.
Upstairs, the private wing includes the master bedroom and two additional bedrooms, along with a sitting area and study nook. Here, another unique feature of the home – a beautifully crafted window seat becomes a favourite spot to read, work or simply take in the outlook to the oval beyond.
With its efficient footprint, considered detailing and enduring material palette, this custom designed Perth home embodies what a bespoke residence should be – personal, practical and beautifully executed. Compact in size yet expansive in style, it is proof that individuality and quality can shine through, no matter the budget or block size.
The home’s efficient design also leaves room for a large backyard for the kids to play or for hosting barbecues in the great outdoors. These thoughtful details showcase Weststyle’s ability to deliver custom homes that are both budget friendly and luxurious, appealing clients who value quality and individuality.
As a multi award winning Perth builder, Weststyle has proven its expertise in crafting homes of the highest calibre and this compact custom home is no exception.
A Suite 5, 103 Erindale Rd, Balcatta WA 6021
P 08 9345 1565
E enquiries@weststyle.com.au
W weststyle.com.au

