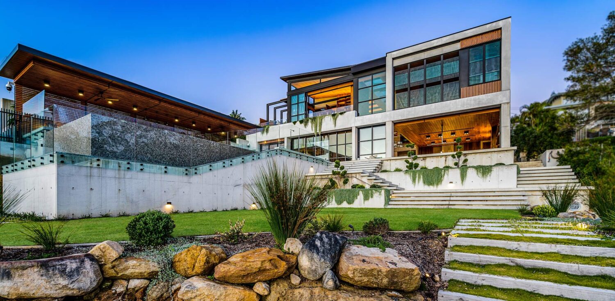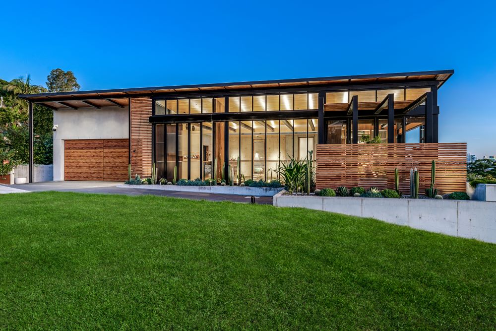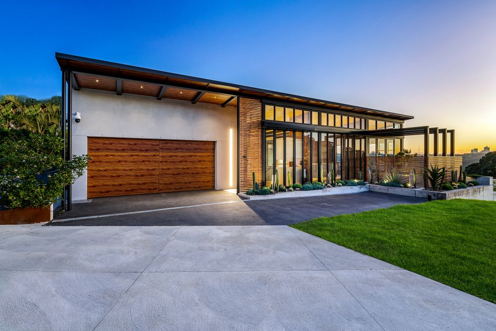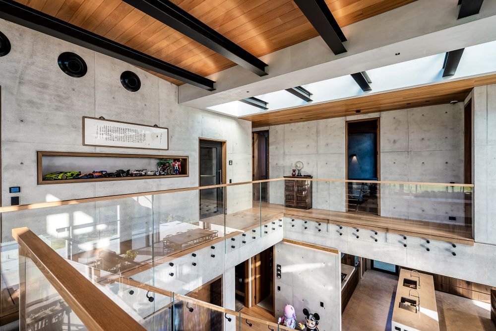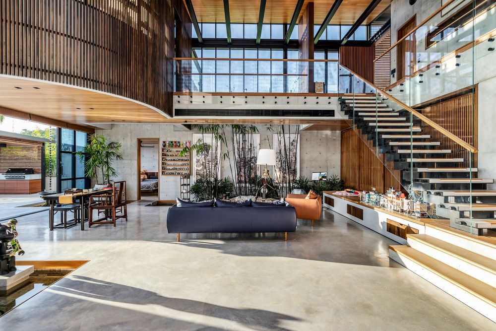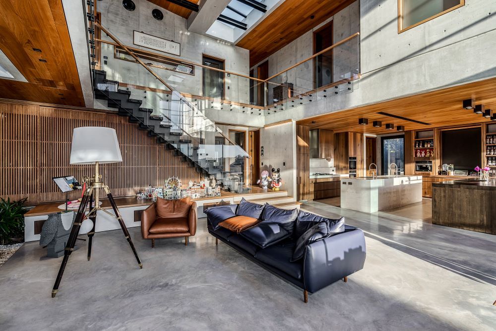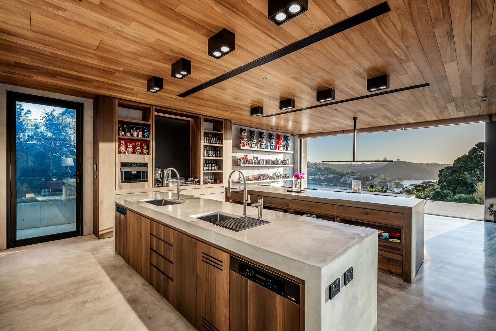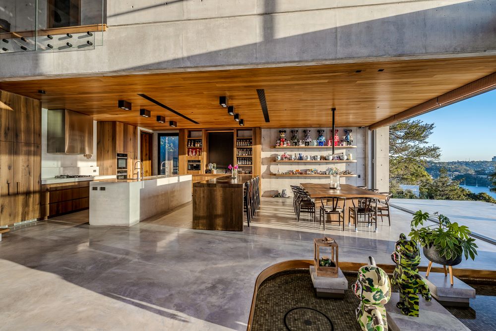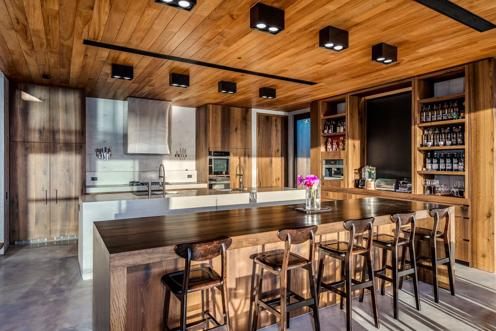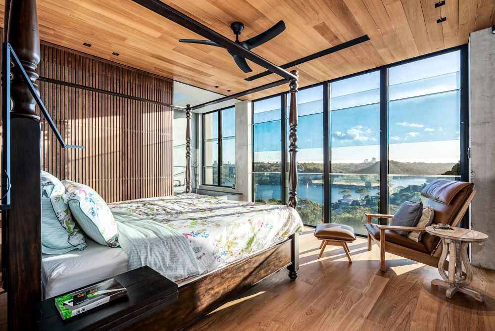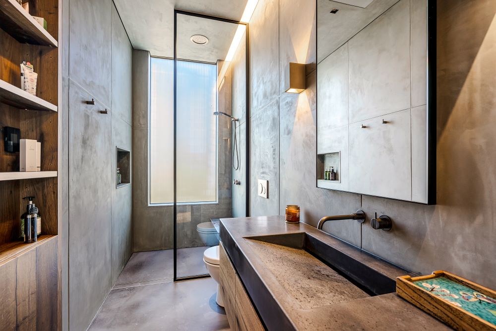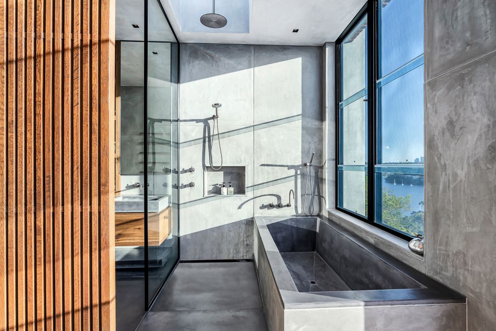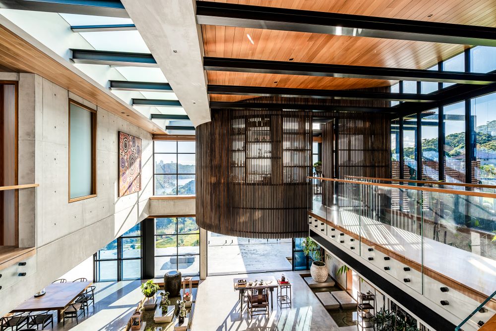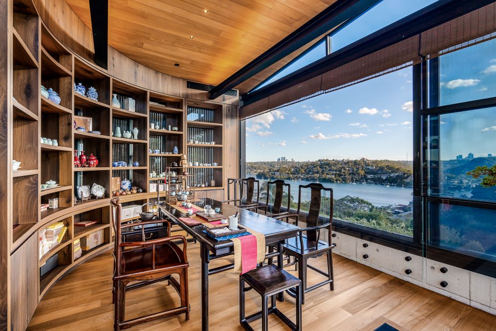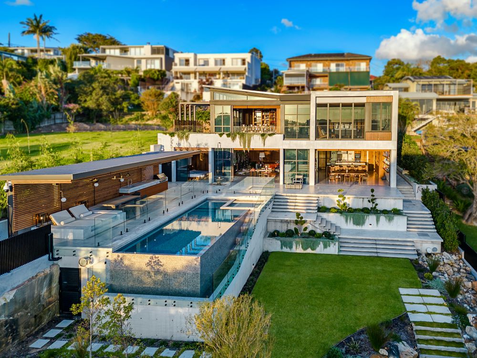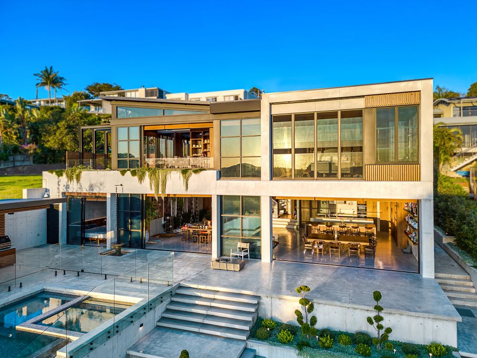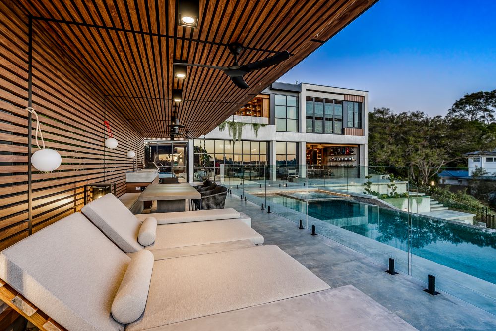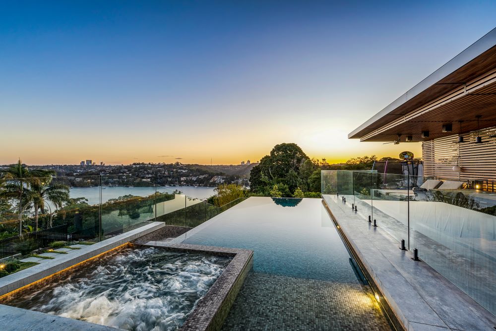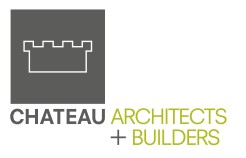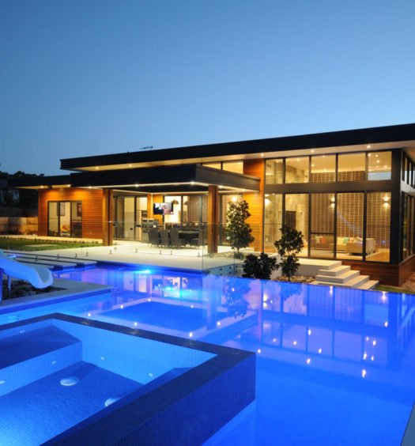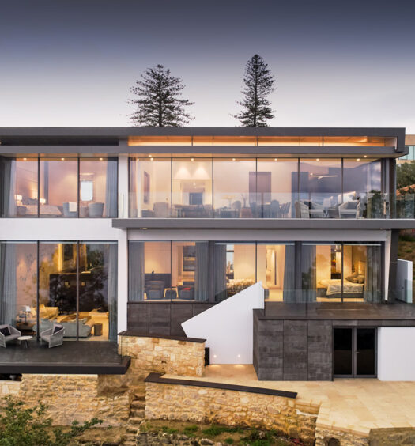This Seaforth custom home is much more than just a luxury residence, it’s a paragon of modern architecture – a work of art which has earned Chateau Architects & Builders some of the industry’s most prestigious accolades. Amongst the many awards received for this stunning luxury residence are the 2023 MBA NSW Construct Houses $8 Million – $10 Million, 2023 HIA NSW Home of the Year and the 2023 MBA NSW Master Builder of the Year, underscoring the construction excellence which has brought this spectacular contemporary home to life.
Initially conceptualised by CPlusC, Chateau’s in-house architectural team then meticulously detailed and developed the design. The home spans an impressive 762 square meters and stands as a masterclass in the expression of off-form concrete, exposed timber and steel, to create a harmonious balance that is both visually striking and structurally sound. The interplay of these materials define the home’s character, a celebration of pure materials, simplicity and space. Concrete walls feature both internally and externally, providing a robust framework that is complemented by the warmth of the timber cladding and the sleekness of steel accents.
Embodying the principles of minimalistic design, the interior features clean lines and strategic arrangement of rooms to achieve a perfect balance of form and function. Each space has been skillfully designed to maximise natural light and take full advantage of the panoramic water views. Extensive glazing, custom roof windows by Evolution Window Systems along with a massive overhead void and skylights above the main openplan living area, enhance the sense of light and space and create a strong connection with the surrounding landscape and expansive outdoor entertaining area.
Despite the extensive use of concrete, including polished concrete flooring that flows seamlessly from interior to exterior spaces on the entire lower level of the home, the interior has a warm and inviting ambiance. This is achieved thanks to an abundance of timber which has been used as wall cladding, ceiling lining, for doors and door frames and the majority of joinery in the phenomenal chef’s kitchen.
With extensive cabinetry, two sinks, two island benches, European appliances and a concealed butlers pantry, this beautiful space is a joy to prepare and meals and dine, all whilst taking in the stunning harbour views.
A custom lift enables easy access to the upper-level bedrooms each with its own luxurious private ensuite, each offering a retreat-like experience.
One of the home’s most exceptional features of this Seaforth custom home is the Japanese-inspired Tea Room, known as ‘The Bird’s Nest.’ This unique space is fully suspended from the roof structure and accessed via a bridge. Timber cladding creates the ‘birds nest’ appearance whilst also acting as privacy screening, creating a secluded retreat that offers exceptional views of the harbour, outdoor terrace and pool area below. Expertly-crafted curved custom joinery provides ample space to store specialty tea and antique tea sets.
Taking advantage of the natural topography of the site, tiered levels set amongst beautifully landscaped gardens work to create the sensational outdoor entertaining area.
Expansive, sliding glass doors open to connect the interior living spaces to the upper level terrace and alfresco kitchen, an elevated space for entertaining in style whilst taking in the beauty of the natural surroundings. A stunning mosaic-tiled, infinity edge pool with built in spa also offers the water and harbour views to be enjoyed. At the lower terraced garden area a firepit with stone seating provides an intimate space to gather on cooler evenings.
The recognition this home has received speaks volumes to the exceptional craftsmanship for which Chateau Architects + Builders are renowned for.
See more features from Chateau Architects + Builders.
A 56 Cecil Ave, Castle Hill, NSW, 2154
P 1300 347 128
E enquiries@chateau.com.au
W chateau.com.au

