The owners of this new home had reasonable requests. Firstly, being situated near the river the home needed to had to take full advantage of the available views. As empty-nesters they also wanted a low maintenance home with classical style, one that would accommodate visitors comfortably whilst separating sounds and living zones from their main living space on the lower level. that incorporated a hotel style master suite and adjacent plunge pool.
These requests may appear simple enough… but when working with a small site with a 4m diagonal forward slope, and consideration for future sub-division of the site, the job becomes a little more challenging!
Overcoming obstacles to meet a client’s brief and deliver a beautiful home is the testament of both skill and experience and in this case the outcome is a true credit to builders, Artique Homes who ticked all the boxes on the client’s wish list and then some.
Blending traditional Australian Colonial style features such as bull-nosed verandahs, frieze work and timber battened gables with a light ‘Hampton’s style’ palette of natural materials that includes cream feature stone and white painted balustrading the home has a lovely classical elegance.
Working with natural slope and shape of the site the home has been built over three levels with a three car garage, gym and cellar at the lower level, the main open plan living areas and master suite on the mid-level, and guest rooms and additional living areas on the top floor. Incredibly this beautiful home also includes a music room, theatre room and activity room and has achieved a 7.5 star energy rating.
Artique Homes have built their reputation on ‘trust’. By outlining all costs, including site works, demolition and chosen inclusions from the onset, you can rest assured that that there are no future hidden costs during your building project.
Director of Artique Homes, Malcolm Goode has been designing and building homes for over thirty-five years. Founding Artique Homes in 1988 Malcolm remains the driving force at Artique, personally overseeing the design, administration and construction of each home, serving clients as the first and only point of contact within the company ensuring the buck stops with him every time.
This Perth Custom Home was featured in our 2017 luxury homes annual WA Custom Homes
See more homes from Perth Custom Builder Artique Homes

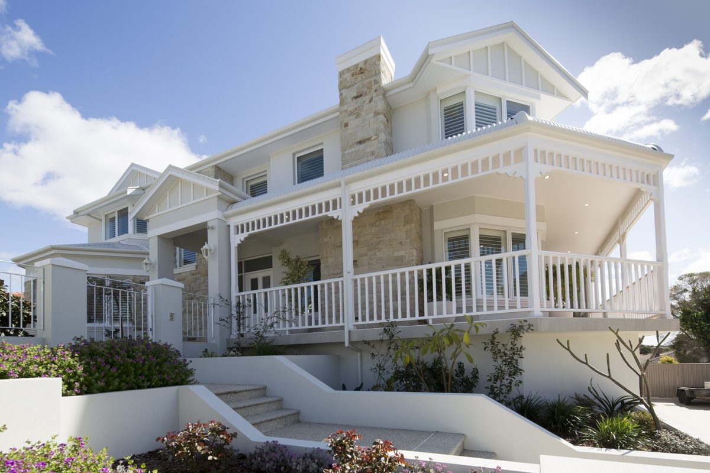
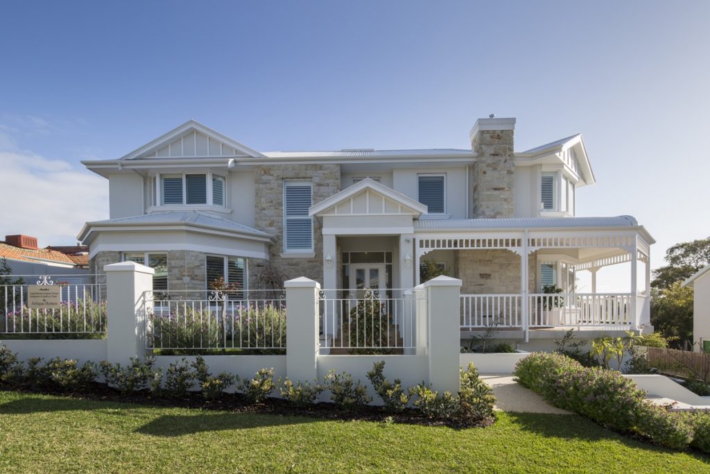
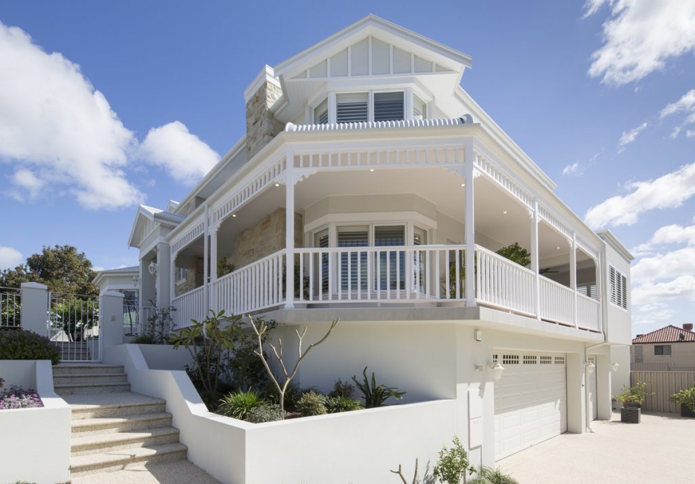
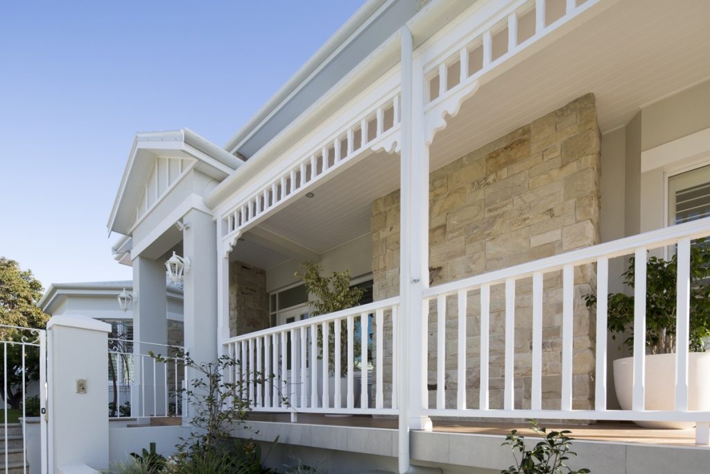
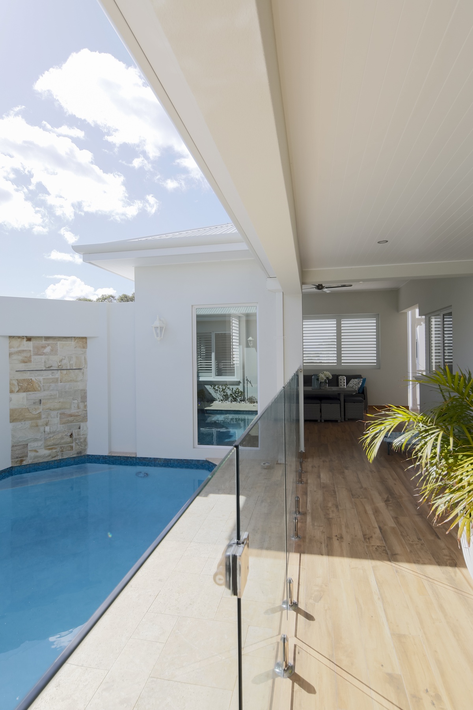
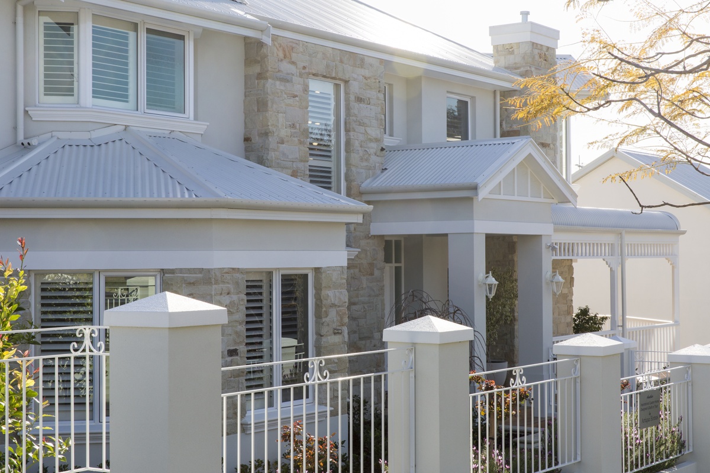

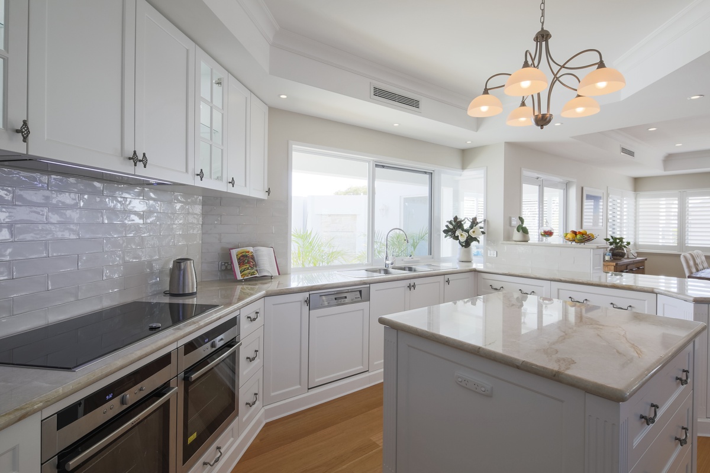
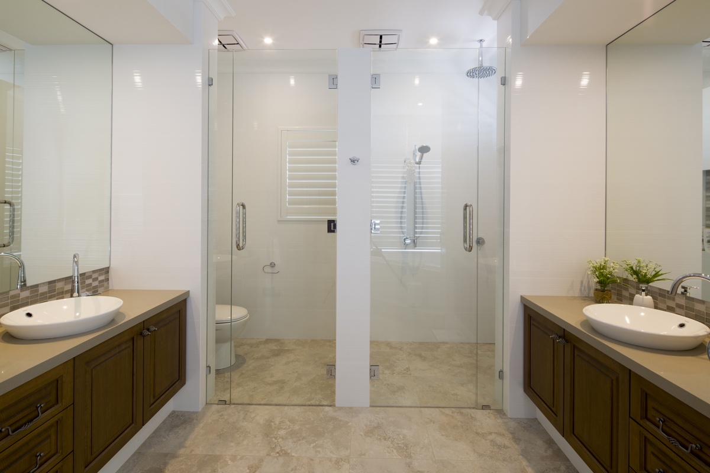
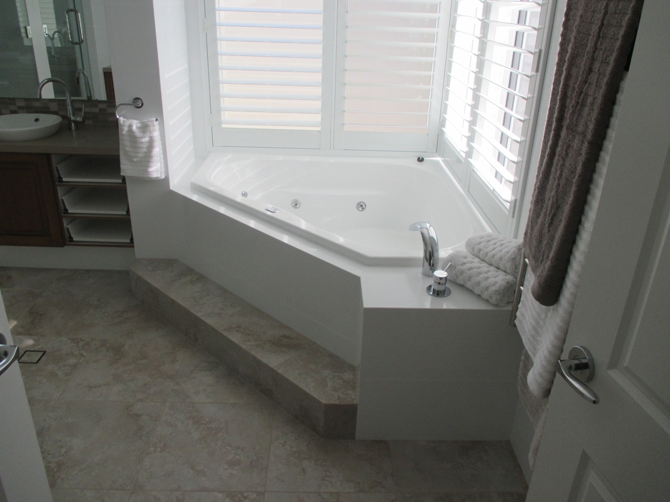
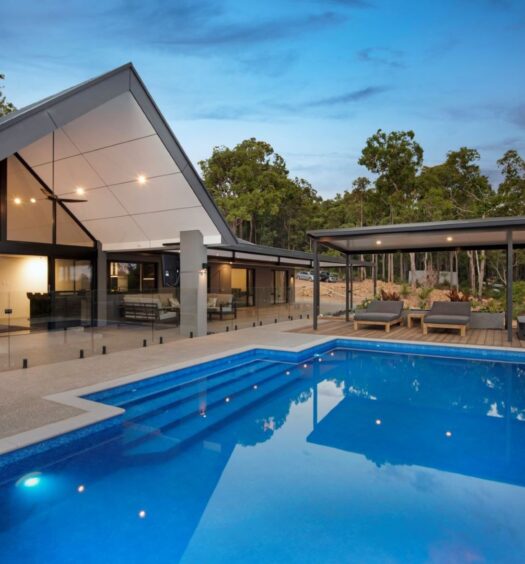
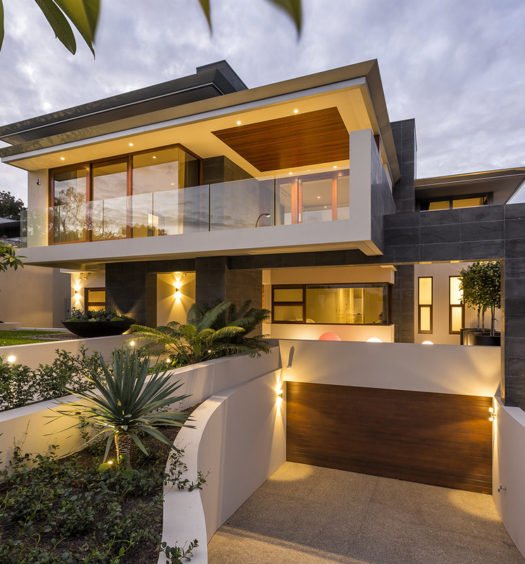

Recent Comments