Demonstrating how great design can overcome all obstacles, the Mike Cass Creative team excelled in delivering a beautiful and functional outdoor entertaining space to this established home in Roselle working with a constricted work zone due to existing infrastructure and a limited area of only 68m2.
Finished complete with quality garden furnishings and décor, Mike describes his design as “fresh and upbeat with a play on styles and cultures”.
An imaginative interplay of materials, textures and levels the tone of the backyard is warm and inviting thanks to a palette of grey stone tiling, natural stone and the warmth of cedar that contrast against the vivid green turf and bamboo which has been planted along the perimeter to also add privacy from neighbouring homes. Honey Locust (a popular ornamental deciduous tree) was planted as a focal specimen because of its wonderful trunk, sculptural branches and easily controlled growing habit.
Stone detailing between paving and subtle changes in height add interest and well placed lighting including a unique laser cut metal lantern create a stunning ambiance when entertaining at night.
With a need to work around existing amenities, excellent planning was required at the design stages of the project, to enable the clients complete wish list to be integrated in this compact area, as an example a water tank was installed underground. Despite the obstacles, Mike Cass Creative have managed to create the ultimate Aussie backyard, inclusive of a pool, outdoor kitchen and dining, herb garden, and an outdoor lounge that also doubles as off street parking.
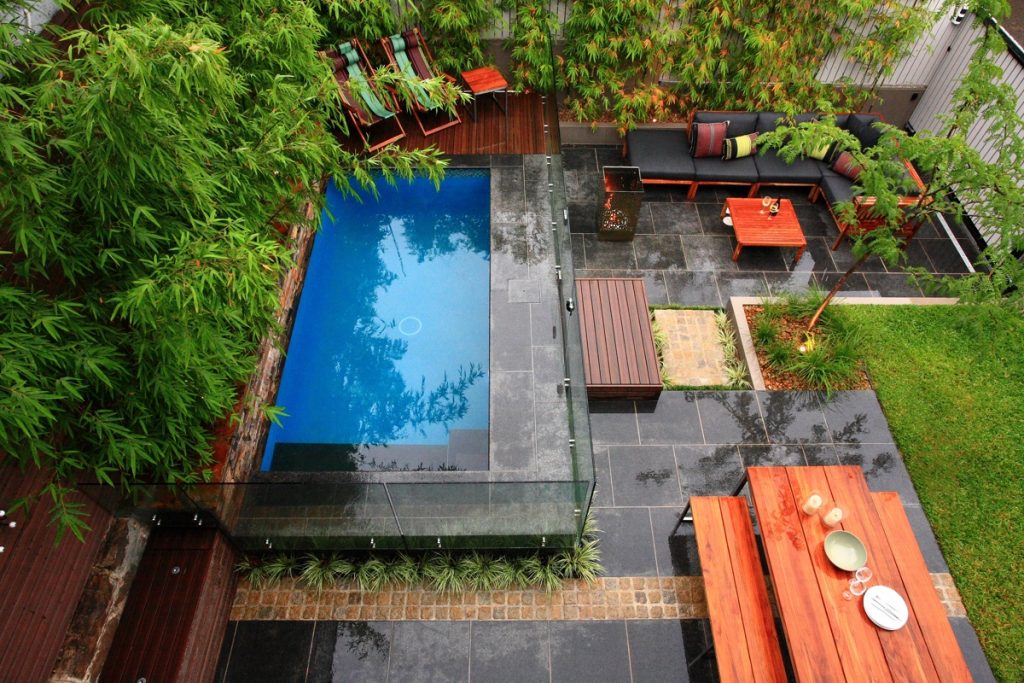
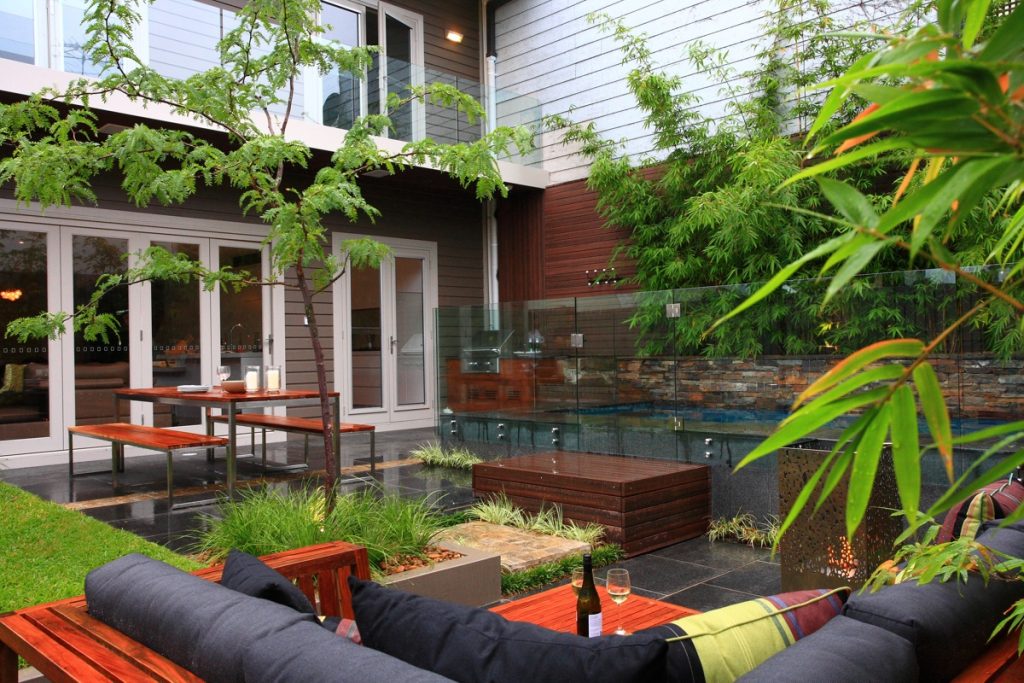
This stunning Sydney landscaping project was featured in our 2017 edition of Sydney Custom Homes


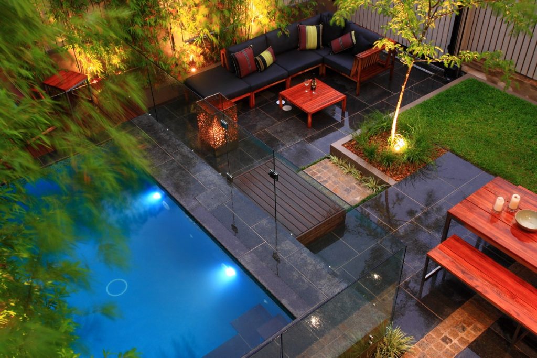
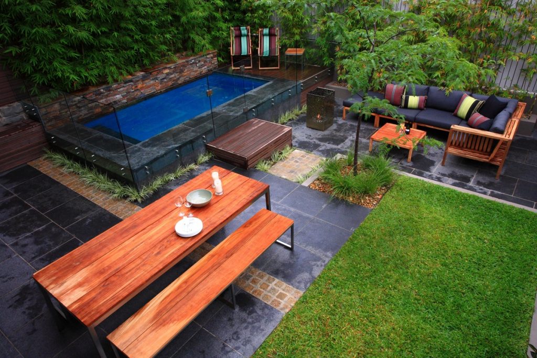
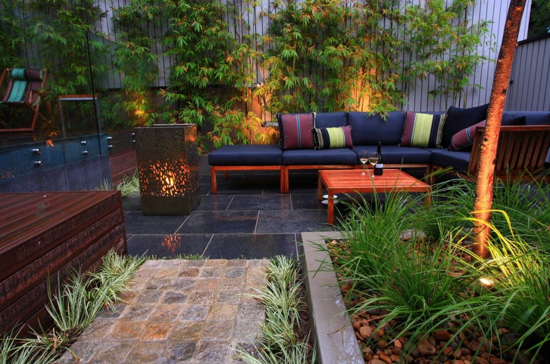
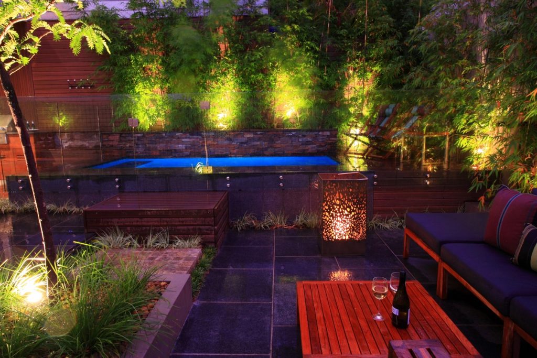
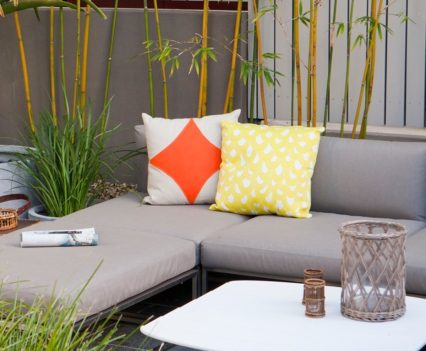
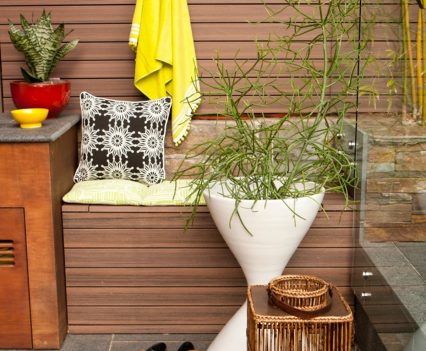
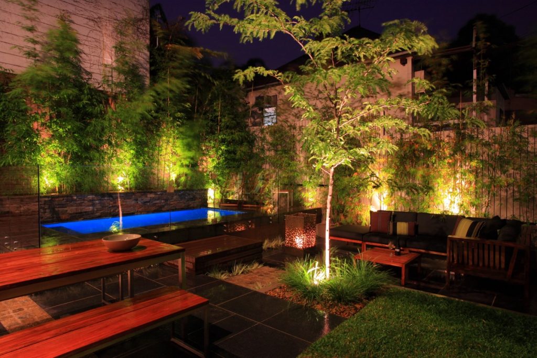
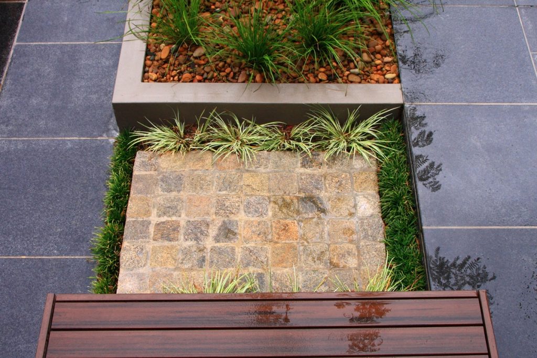
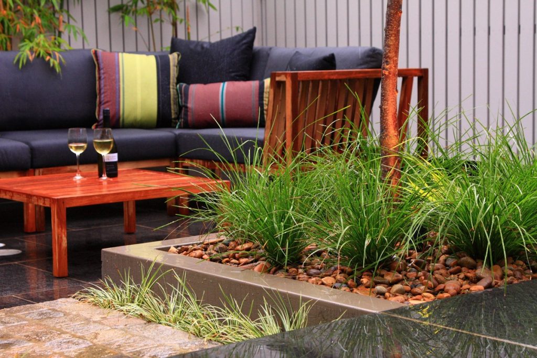
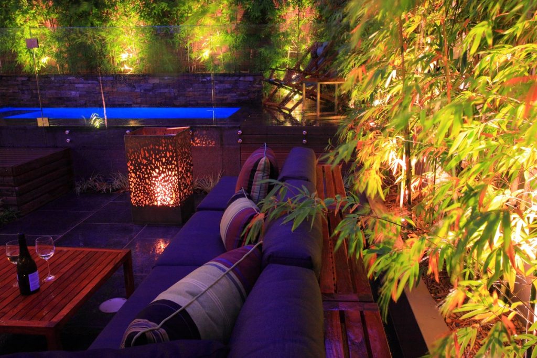
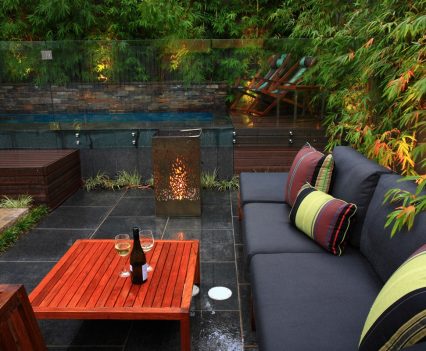
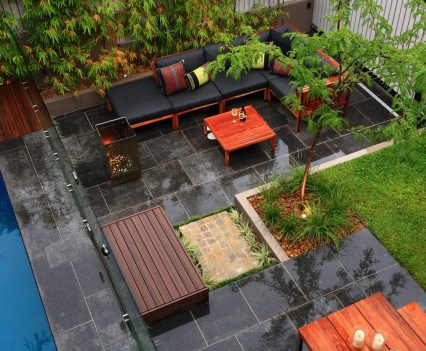
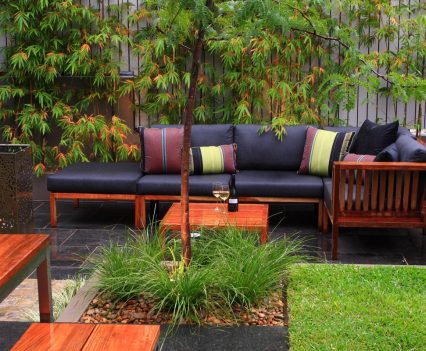
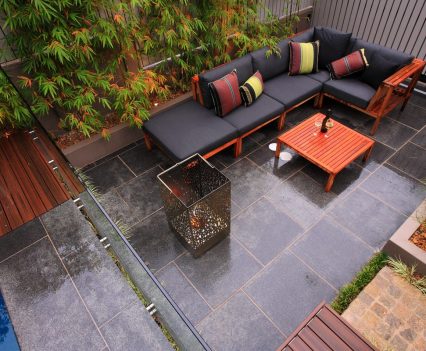
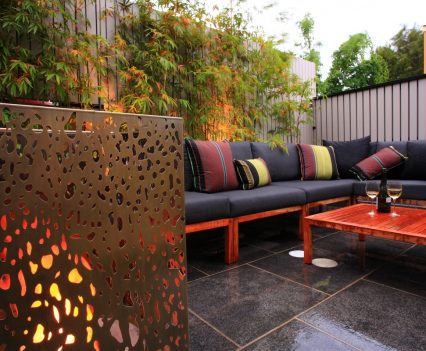
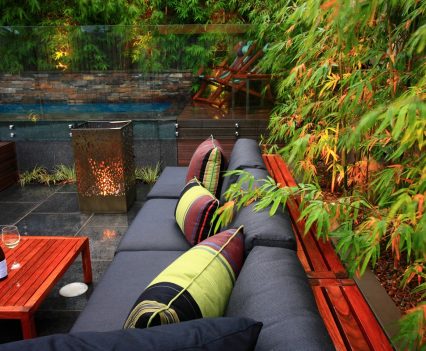
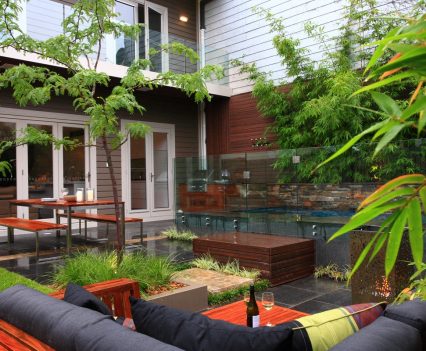
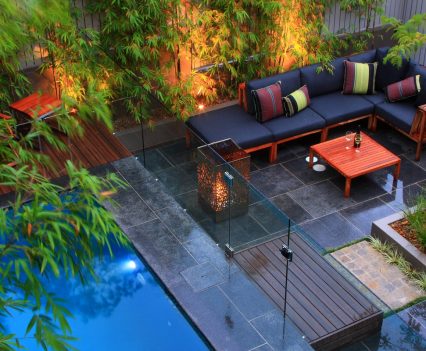
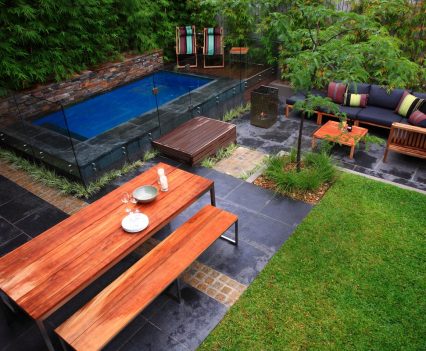
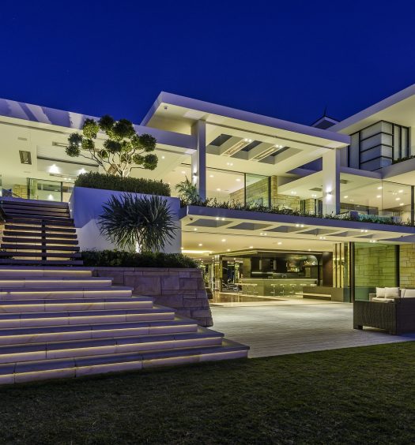
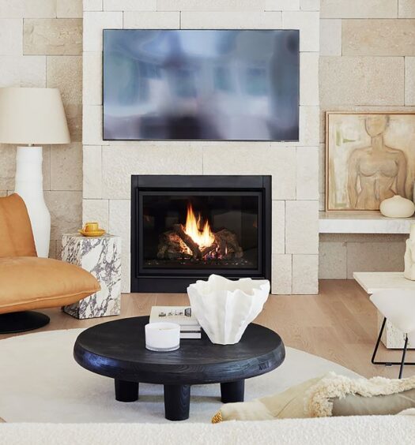

Recent Comments