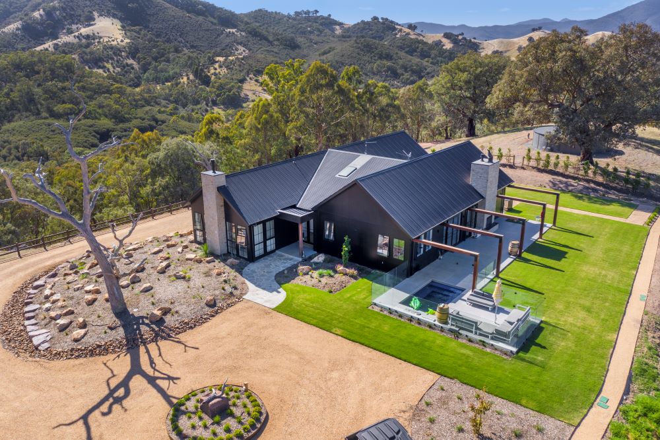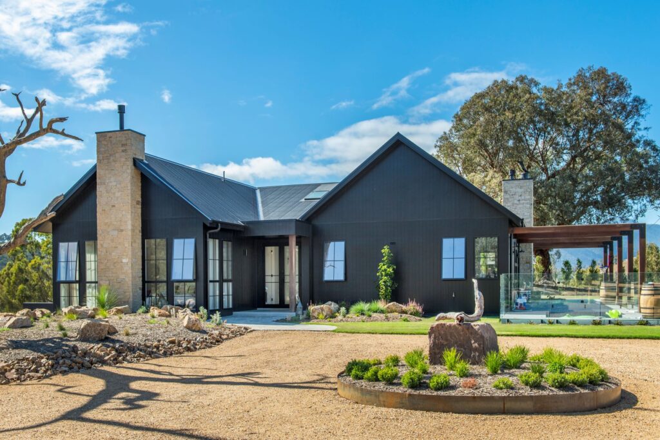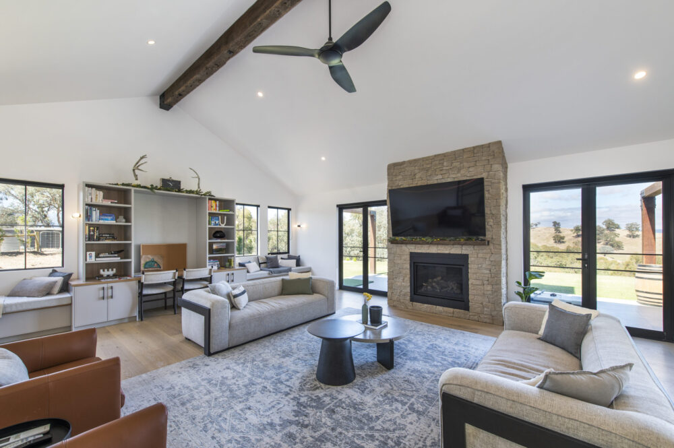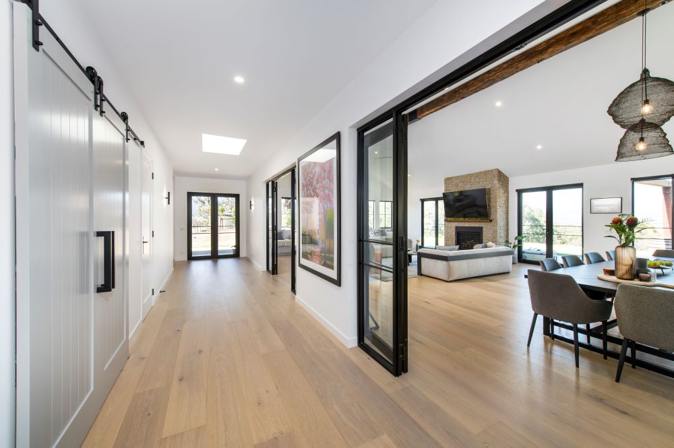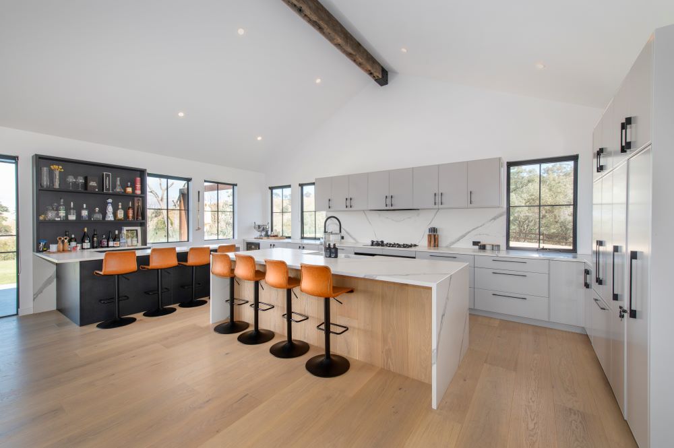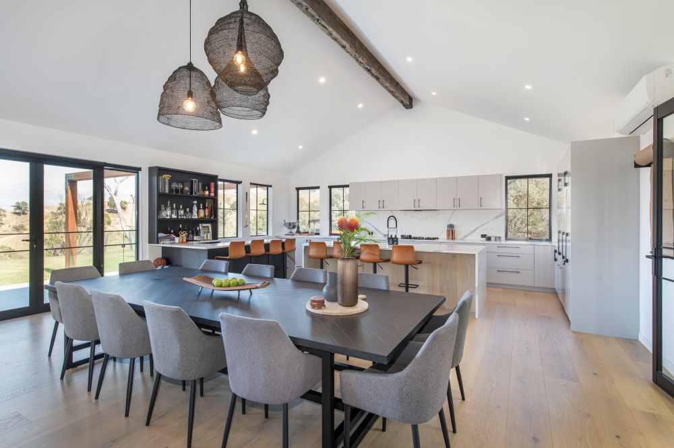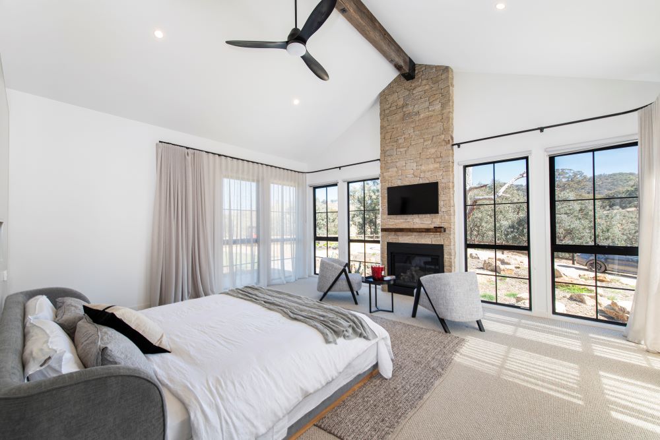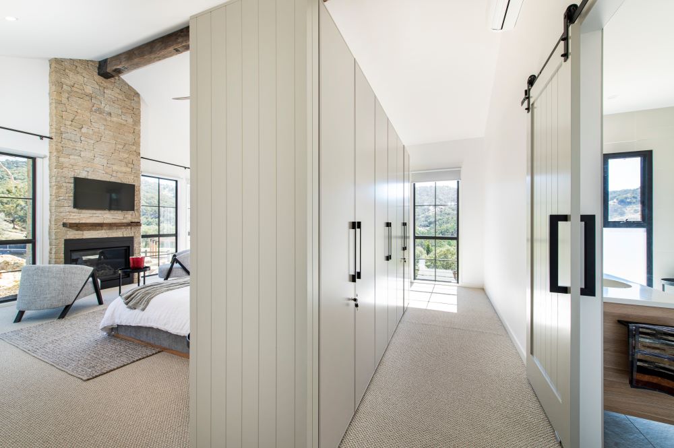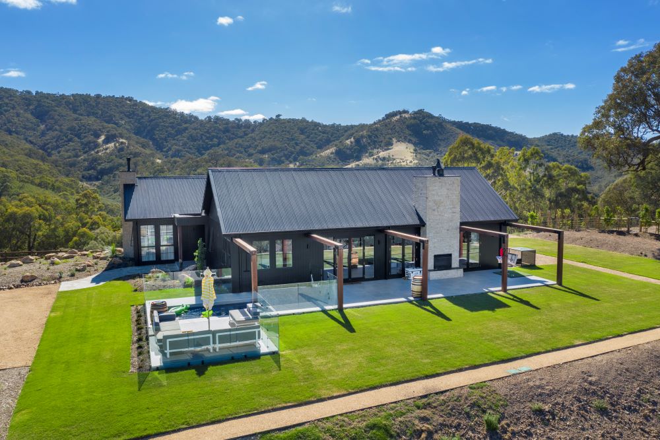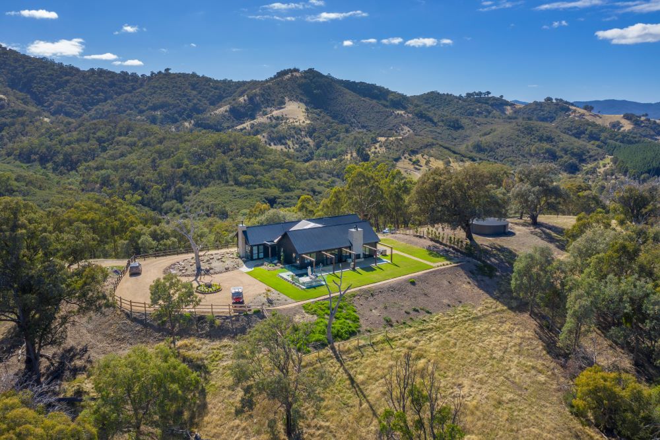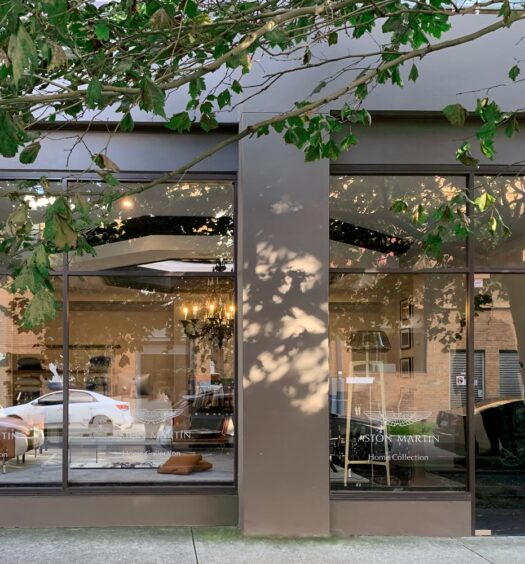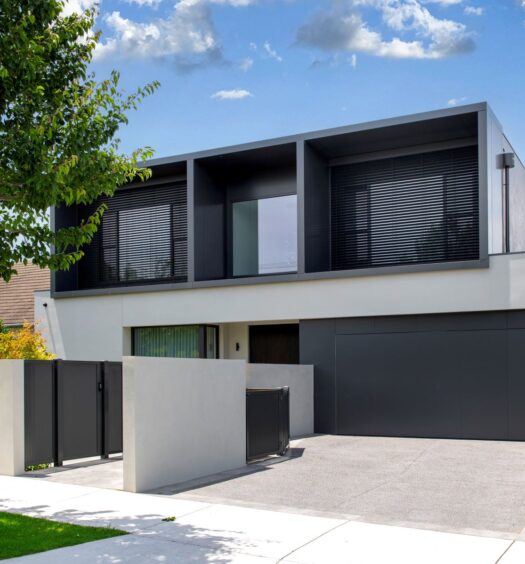Boasting breathtaking 360° views of the Cathedral Ranges, this stunning rural retreat built by Hedger Constructions features two distinct wings linked by a central gallery. This thoughtful design separates private living areas from vibrant communal and entertainment spaces, creating the perfect balance of privacy and connection.
Created by Dion Keech Architects and built by Hedger Constructions, this stunning home in rural northeast Victoria sits on a ridgeline, offering breathtaking views of rolling hills and valleys.
Building in a remote, bushfire-prone area, the owners carefully chose materials to manage risk. The exterior features fire-resistant cladding, painted cement sheet, and natural stone accents. Thermally broken steel-frame windows and doors enhance energy efficiency while maintaining sleek design. A discreetly integrated bunker adds bushfire safety. These thoughtful choices create a stylish, durable, and functional home that surpasses the BAL 40 rating for the area.
Designed as both a peaceful home and a welcoming space for gatherings, the home features a thoughtful layout. The private wing, housing bedrooms and relaxing areas, is located at the rear, separated from the open-plan entertaining zone by a spacious, light-filled central gallery. Glass sliding doors seamlessly connect these zones while offering acoustic benefits to reduce noise.
The open-plan kitchen, dining, and lounge area is thoughtfully designed to include cozy, intimate spaces within the larger layout. A standout feature is the recycled timber beam at the ceiling’s apex, running the room’s length and adding rustic charm that reflects the rural setting. Ceiling fans and pendant lights are mounted on the beam, enhancing its visibility while defining each space and creating a warm, inviting atmosphere.
The entertainer’s kitchen is designed for easy functionality, featuring plenty of prep space, storage, and a waterfall-edge island bench perfect for gathering. Adjacent to the kitchen, a custom-designed bar offers the ideal spot to enjoy drinks with friends while taking in the stunning rural views.
The dining area comfortably fits a 12-seat table and opens to outdoor entertaining features, including a putting green and an inground pool. In the lounge, a handcrafted natural stone chimney frames the wood fireplace. Smart storage, bench seating, and study nooks add versatility, making this space both functional and enjoyable for everyone.
The large bathrooms and ensuites feature timeless timber joinery, paired with neutral-toned tiles and matte black fittings. This combination creates an earthy, calming atmosphere that enhances the home’s natural charm.
The master bedroom and retreat feature a stunning hand-laid natural stone fireplace, framed by scenic windows. Walk-in wardrobes are cleverly tucked behind a hob wall at the bedhead, maximizing space and creating an ideal dressing area.
The children’s bedroom features a clever design with built-in bunks to easily accommodate sleepover guests. When not in use, the bunks are neatly concealed behind bi-fold doors, offering a space-saving solution that maintains the room’s neat appearance.
With its exceptional amenities and thoughtful design, it’s clear why Hedger Constructions is a multi-award-winning custom home builder in Victoria. Specializing in luxury custom builds, Hedger Constructions is redefining modern living with homes that go beyond the traditional. From concept to completion, they are known for creating bespoke, energy-efficient, and innovative homes with exceptional craftsmanship.
A 40 Appleton Street, Richmond, VIC 3121
P 1300 291 101
E info@hedgerconstructions.com.au
W hedgerconstructions.com.au
See more beautiful homes by luxury builders Hedger Constructions.


