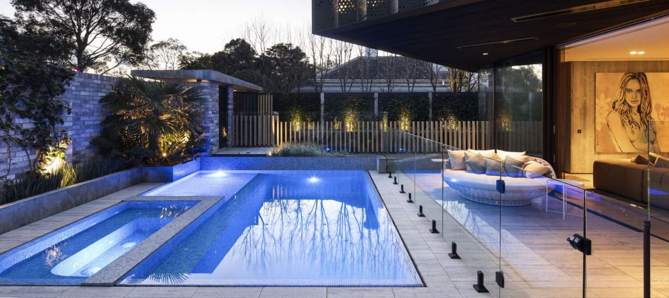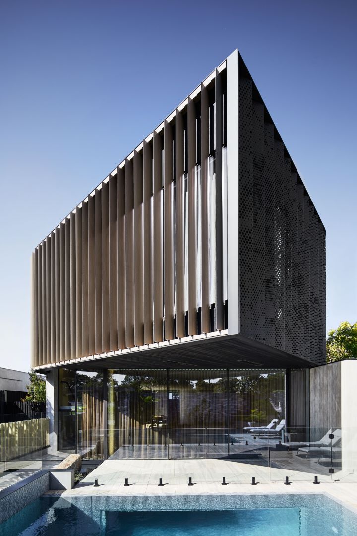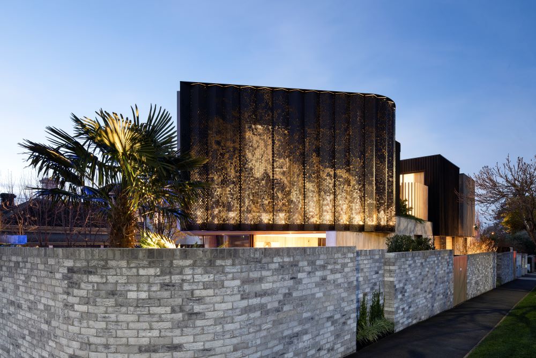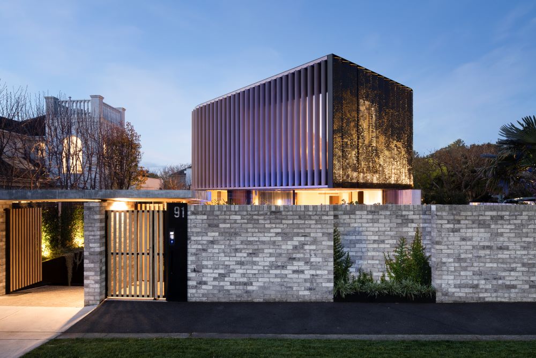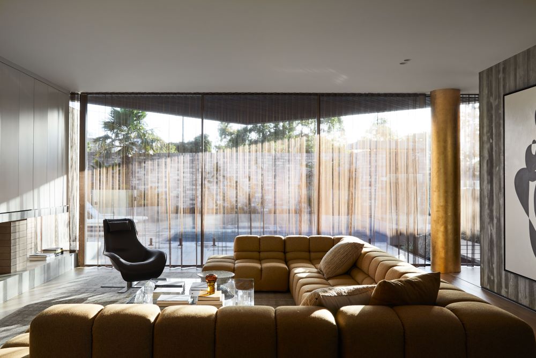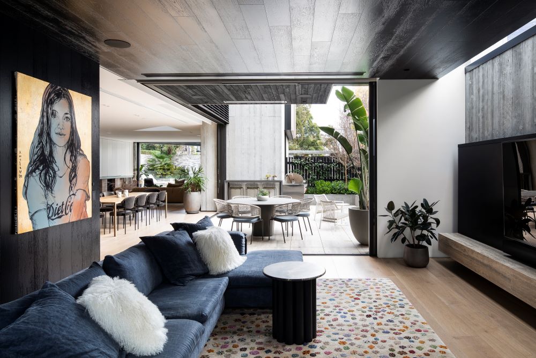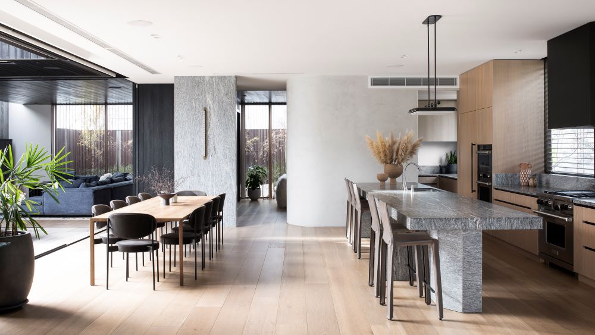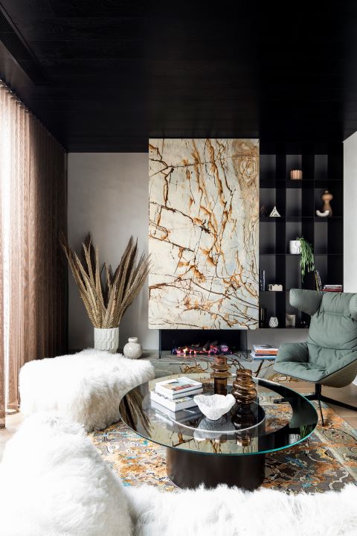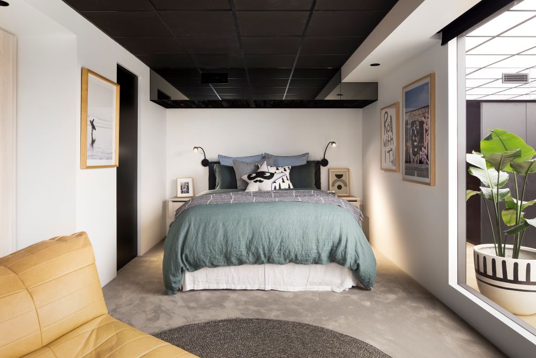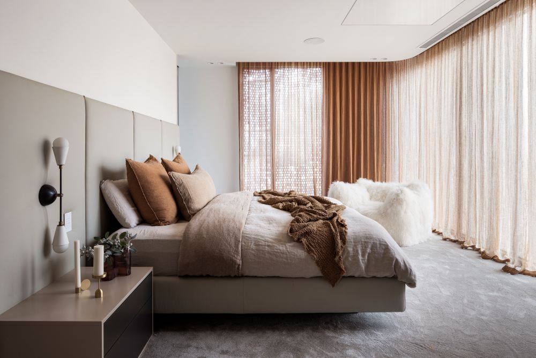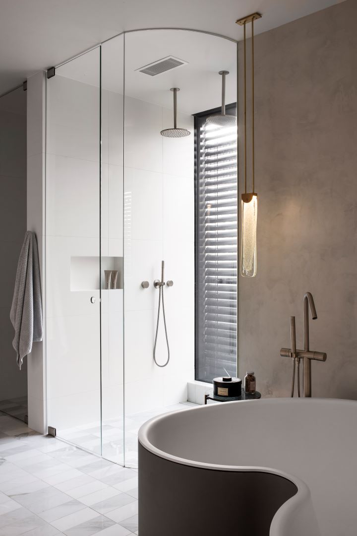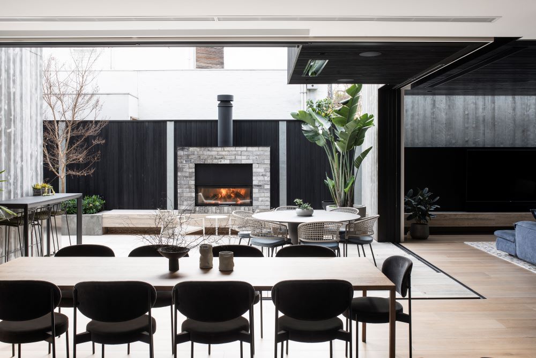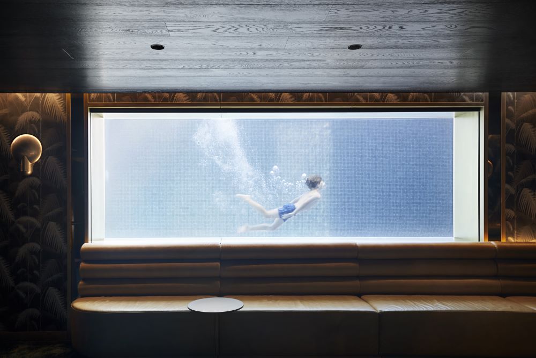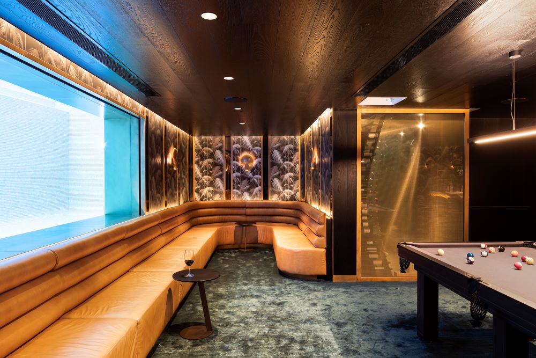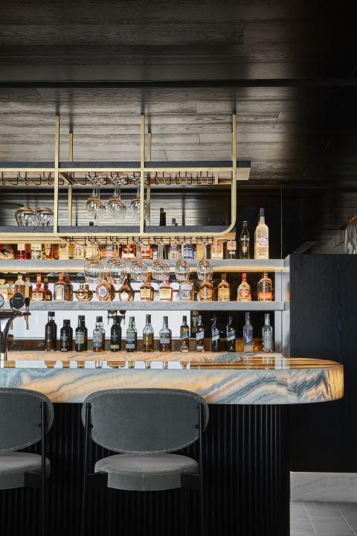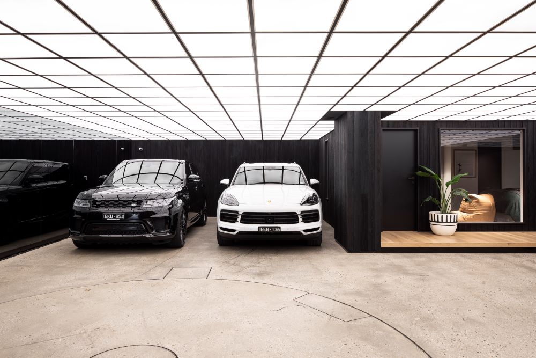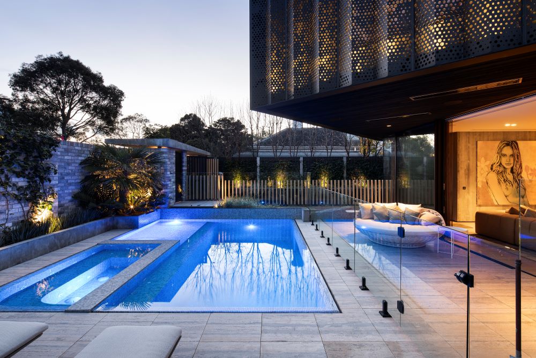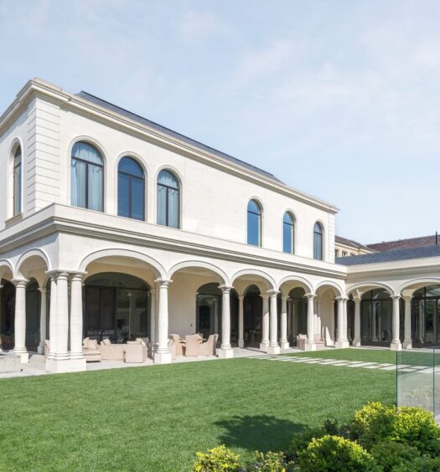Setting their eyes on this home’s sculptural façade, any onlooker on the street would be naturally curious as to how the interior of this unique contemporary home plays out. Drawing inspiration from its coastal location in bayside Brighton, Melbourne’s Seidler Group have created a modern luxury residence that responds to the client’s desire for an urban retreat where boundaries between built environment and the natural surrounding are blurred whilst simultaneously creating a secluded private sanctuary in which to escape to for rest and play.
Concrete, embossed with the texture of reclaimed wood, and black timber cladding, forms the shell of the home, supporting a skin of perforated aluminum panels and operable timber louvres, creating a visually striking combination of textures and tones that harmonise beautifully with the coastal surrounds. In addition to the aesthetic value, the design represents innovation excellence in terms of energy efficiency and sustainability. Concrete panels provide superior insulation whilst glass and timber louvres regulate light, reducing the need for mechanical heating and cooling. A central courtyard also acts as a gateway, inviting prevailing breezes to permeate the home through operable windows facilitating the extraction of heat from the ground floor.
Designed for a family of entertainers, the brief for the interior was ‘bold, theatrical and dramatic’. Working closely with interior designers Golden, the client’s vision has been brought to life in a rich sensory experience of relaxed luxury. The communal areas on the lower floor combine French oak flooring, black timber clad walls and concrete surfaces creating a cool urban vibe that has been embellished with sumptuous furnishings and accents of gold and exquisite feature marble.
Engaging the principals of solar passive design, the functional floorplan that includes both open and intimate spaces was developed with consideration of light movement throughout the day. Housing, four luxurious bedrooms each with their own ensuite and sundeck, the upper level was also intentionally positioned to provide shade over the west facing glazing on the floor below.
With client’s that love to entertain, a highly functional floorplan ensures the home is adaptable to all occasions. Seamless transitions from the interior to outdoor entertaining areas that include custom built outdoor fireplace, alfresco dining areas and a sparkling below ground pool allow the home to be fully opened for large gatherings. For more intimate soirees there is the luxurious subterranean bar with feature window into the pool that has a glamourous retro feel.
Despite the generous proportions of this sophisticated urban residence, an inspired design and material palette ensures the ambiance is warm and inviting throughout and that this luxury custom home will become a timeless contemporary classic.
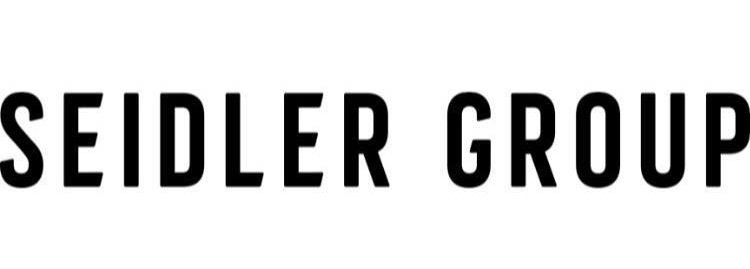
P 03 8560 4030
E enquiry@seidlergroup.com.au
W seidlergroup.com.au

