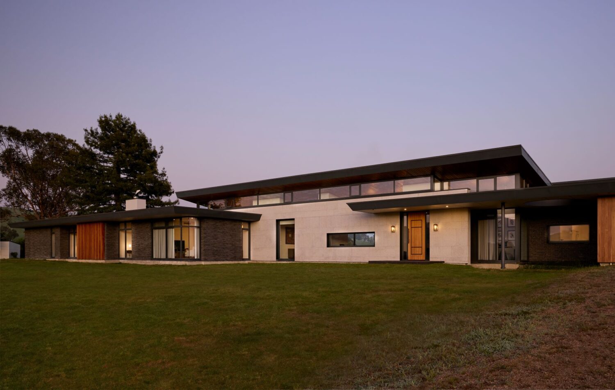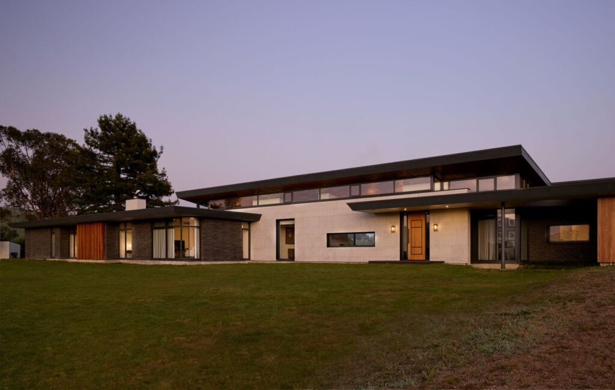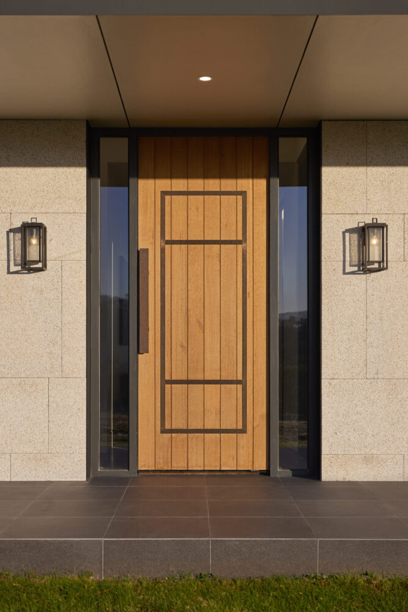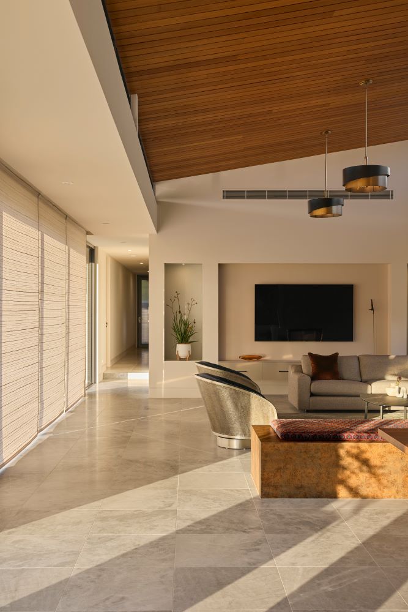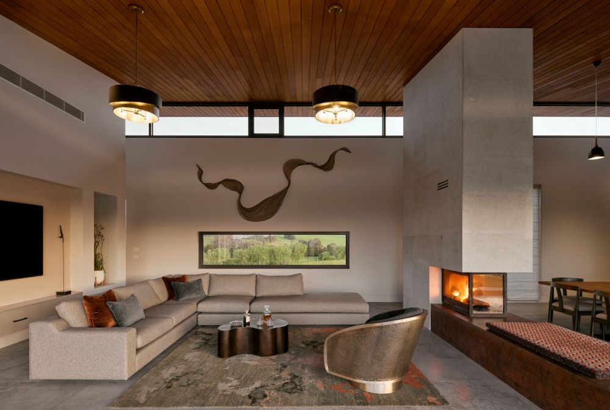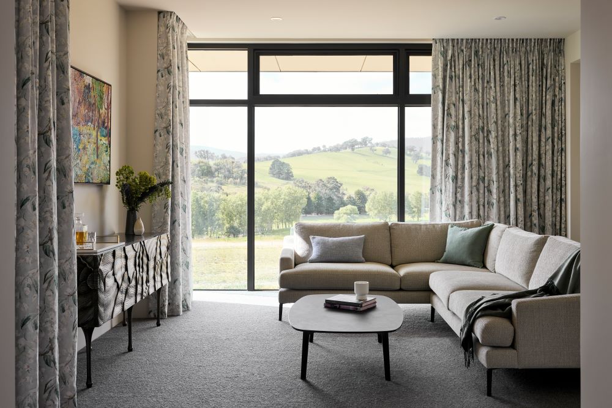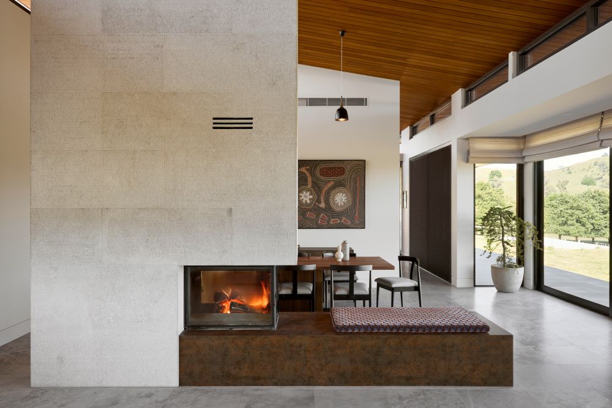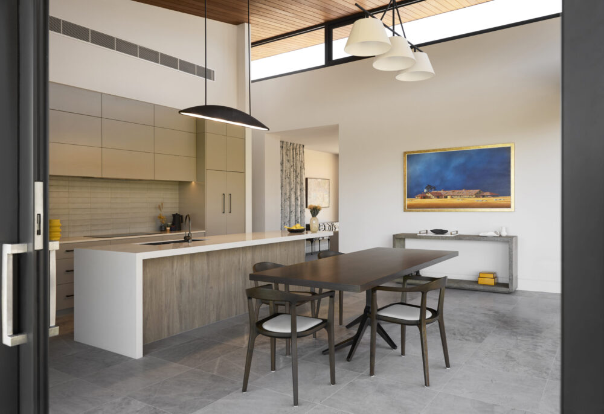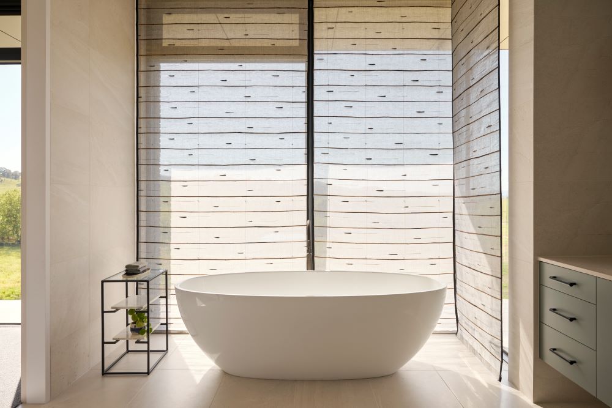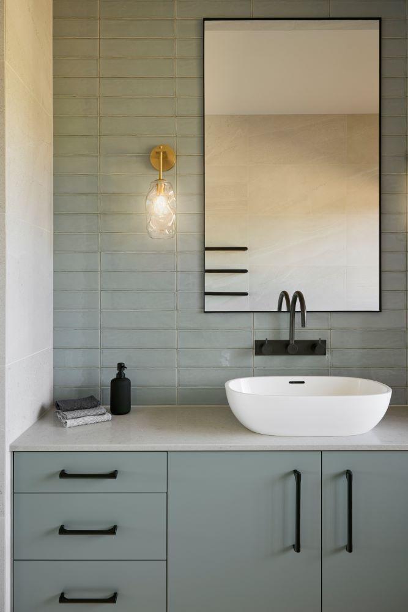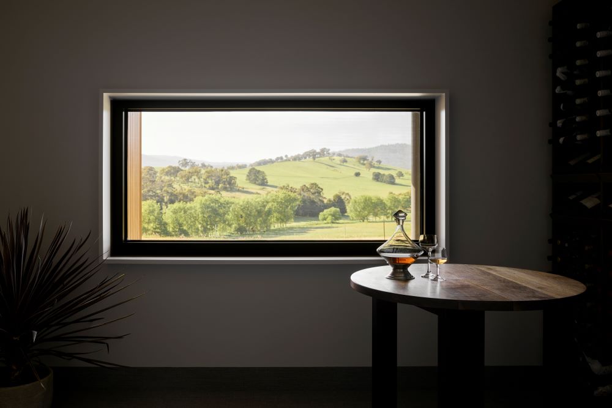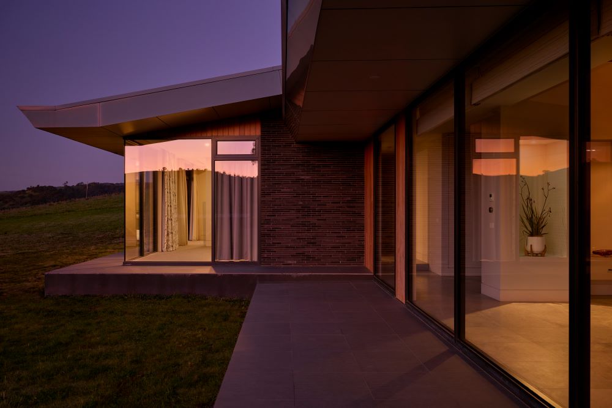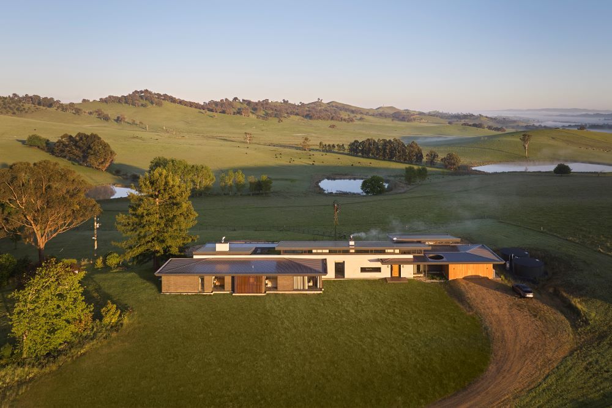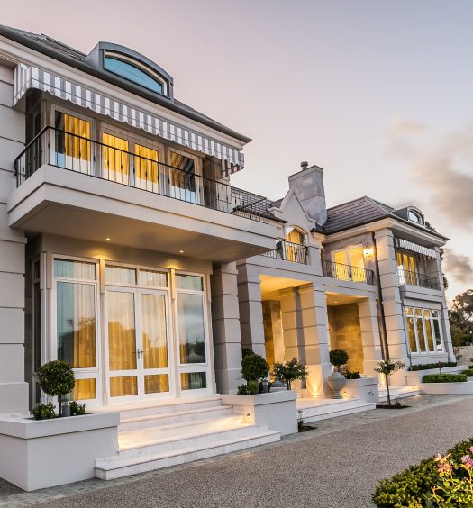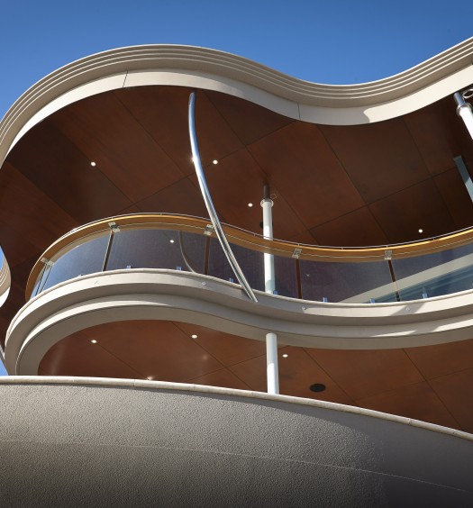Set on rolling countryside two hours northeast of Melbourne, this striking rural residence was designed as both a private sanctuary and a place to gather. Its considered layout separates guest and owner wings, while expansive light-filled living spaces bring everyone together at the heart of the home. Wanting a retreat that balanced country calm with a spirit of entertaining, the owners turned to Hedger Constructions and Studio McGilp, who transformed their vision into a home that feels as welcoming as it is refined.
With a 12-degree roof pitch and a carefully chosen colour scheme, the home blends into the landscape. The front entry door, made from Tasmanian Oak, features solid copper inlays and a handcrafted bronze handle.
Outside, fine Adze Granite pairs with handmade charcoal Flensborg bricks from Denmark. Yellow stringybark cladding adds contrast, while timber screens on the guest wing provide both style and privacy. The roofline is finished with an Alucobond fascia, seamlessly connecting with the eave lining for a polished look.
Inside, Hedger Constructions’ craftsmanship is evident. The central living area in this remarkable rural residence has a raked Tasmanian oak ceiling with modern American lighting. Italian stone tiles run throughout the space, heated from below for comfort. These stones, quarried in summer months only, absorb the northern sun’s warmth, adding a natural heating element.
A standout feature of this area is the triple-sided wood fireplace, set within a custom surround of individually sized new pearl limestone pieces. A large sintered stone hearth in deep bronze extends from the base, marking the heart of the home. A plush moquette velvet seat cushion on the hearth invites fireside relaxation.
The interiors balance the home’s modern, linear architecture with soft, organic elements. A carefully selected colour scheme creates a relaxed and comfortable atmosphere.
The kitchen and dining area are filled with natural light from large windows, including electric clerestory windows for ventilation. Automated handwoven blinds can transform the space into a private dining area. Custom light fittings, designed to work with the raked ceiling, add a striking visual element. The dining table sits on a sculptural bronze base, inspired by tree branches.
The kitchen features subtle colours for a calm feel, with hand-formed reflective tiles as a splashback. A silica-free benchtop has a waterfall edge on one side and a cantilevered finish on the other. A butler’s pantry is tucked away to keep work areas out of sight.
At each end of the central zone are guest and private wings. While the main areas feel open and spacious, these sections use textured materials to create a more intimate feel. The bedrooms are designed as peaceful retreats, with custom cabinetry, upholstered bedheads, and soft lighting. Beds are dressed in fine materials like cashmere, velvet, wool, and linen.
The guest bathroom is softly lit by locally made glass and brass light fittings, with sensor-driven under-bench lighting for extra warmth. Black bathroom fixtures contrast with the neutral tones for a stylish look.
The master bedroom is beautifully finished with rare European fabrics and woven textiles. In the ensuite, a free-standing bath is positioned to take in valley views, with automated handwoven blinds for privacy. The space also includes a large walk-in shower and a spacious dressing room.
A private retreat in the master wing offers a secluded spot to unwind. Darker tones create a bold, elegant feel, with custom-made wine racks and a perfectly framed window turning the rural scenery into living artwork.
The powder room is a small but striking space, featuring bold patterned wallpaper and a hand-poured solid bronze basin. The dark tiled dado and deep blue cabinetry contrast beautifully, while a custom iron bronze tap complements the curved basin. Locally made glass and brass light fittings cast a warm glow over the space.
Every detail in this home was carefully planned. Hedger Constructions worked closely with the interior team to deliver a truly tailored and expertly crafted home from start to finish to create this remarkable rural residence.
See more exceptional custom homes by multi-award winning Hedger Constructions featured on our site.
A 40 Appleton Street, Richmond, VIC 3121
P 1300 291 101
E info@hedgerconstructions.com.au
W hedgerconstructions.com.au
See more stunning home projects from luxury builder Hedger Constructions here.

