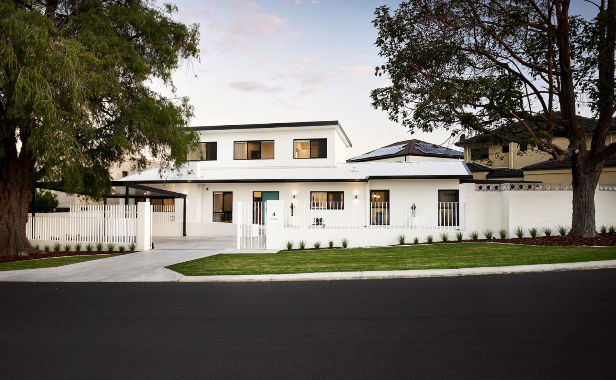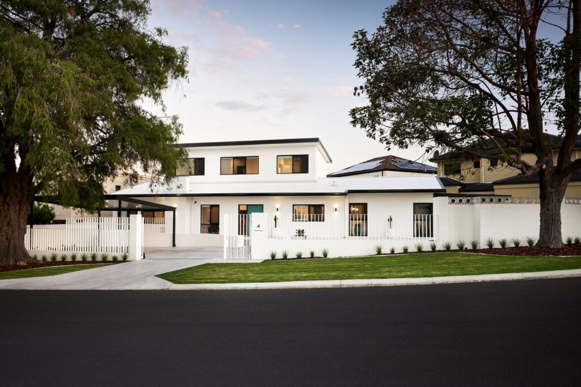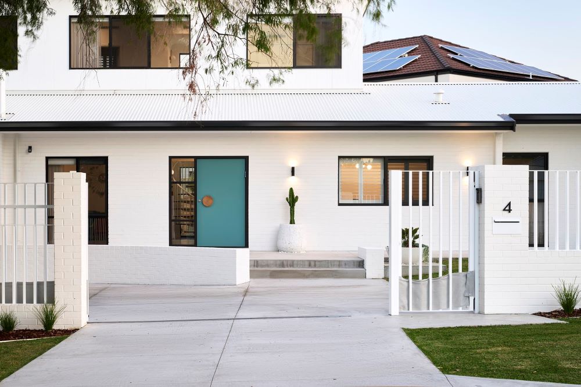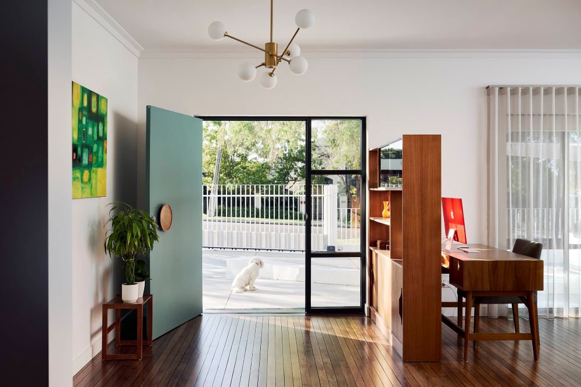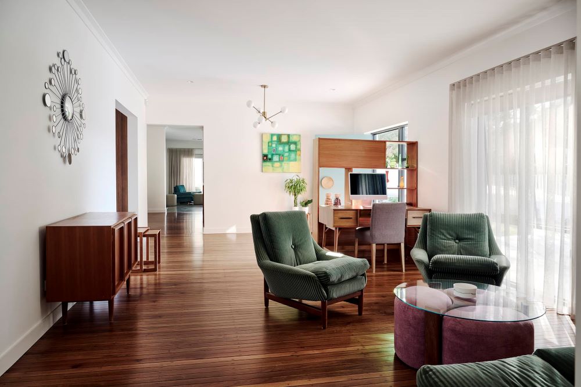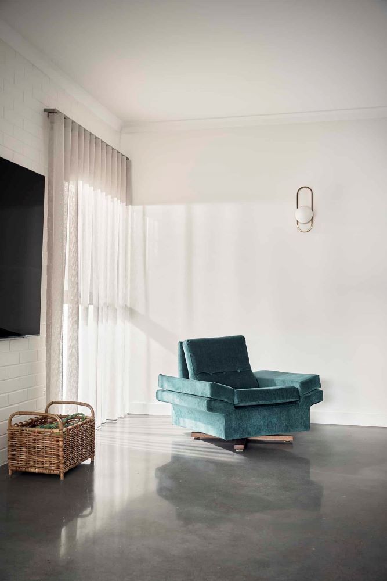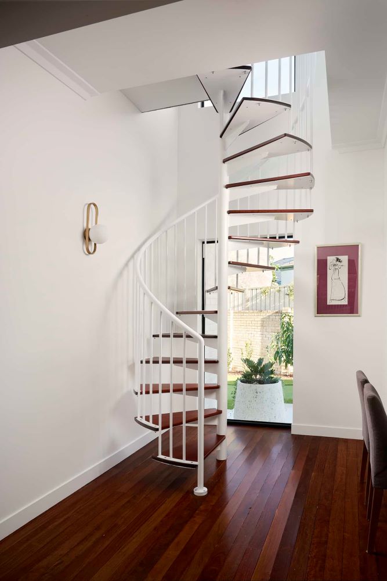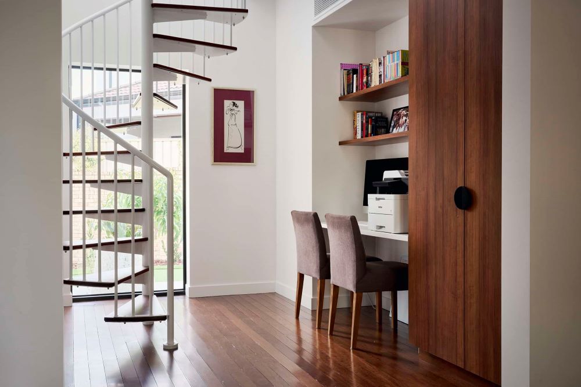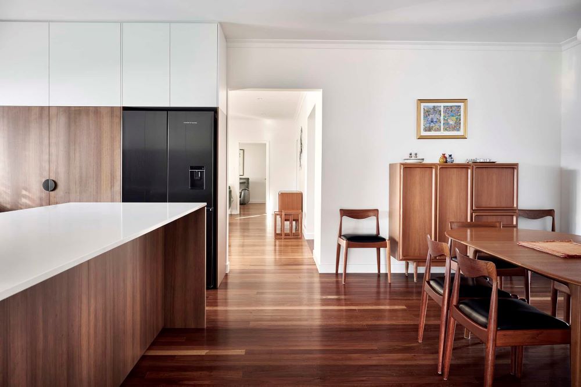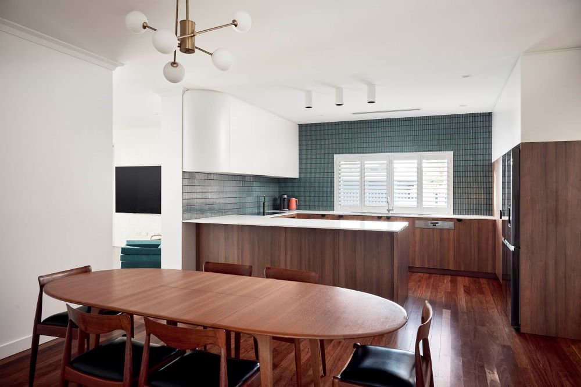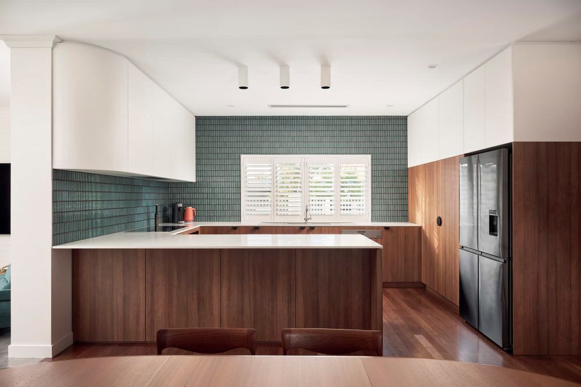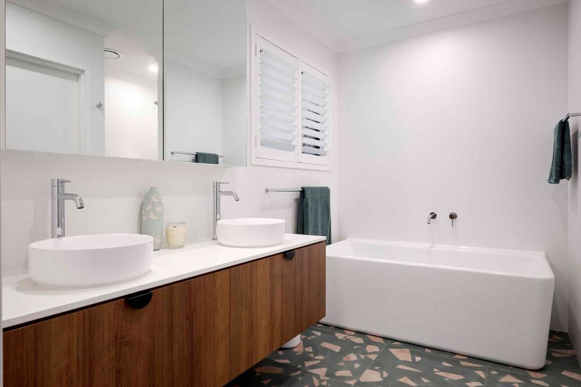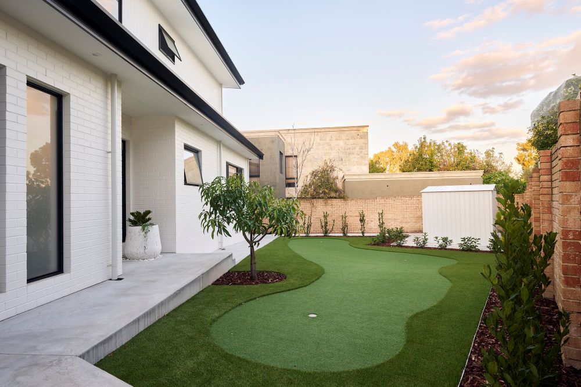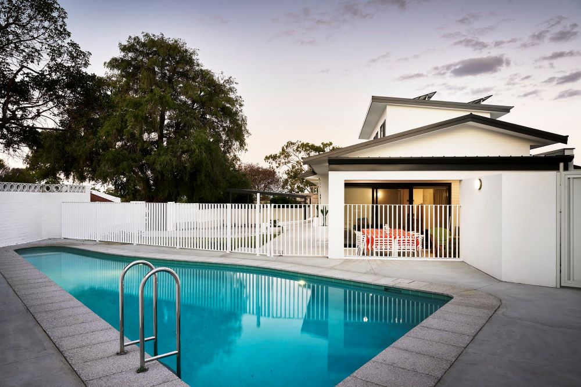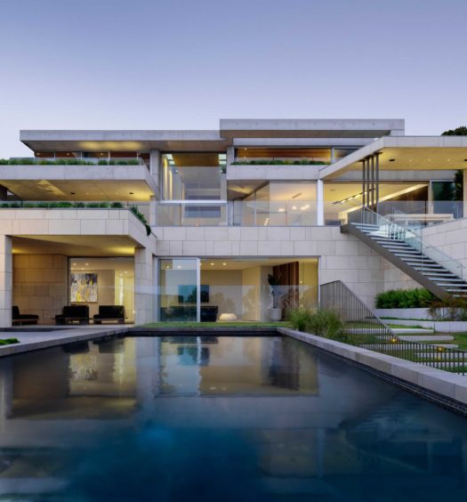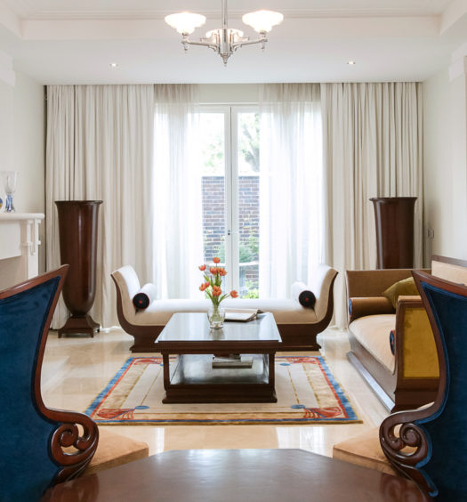This renovation by multi-award winning Perth custom builders, Westyle, has retained all the Mid-Century Modern charm of the 1960’s build while adding the comforts and functionality of modern living. Now this renovated Dianella gem sits comfortably among the mix of post-war, federation, and contemporary homes in the area, offering a perfect balance of heritage and innovation.
Beginning as a classic 1960’s home, the owners were keen to keep its mid-century character while making it work for today’s lifestyle. The renovation focused on keeping as much of the original structure as possible, both to honour the home’s history and to reduce environmental impact. The result is a house that feels like it belongs in Dianella while offering all the modern comforts a family could want.
The front of the house keeps its original look, with the old façade untouched to fit in with the neighbourhood’s vibe. Previous renovations were removed to make way for new additions built with smooth-faced bricks, designed to match the existing style. The exterior’s clean black-and-white colour scheme gives it a sharp, contemporary edge, bringing the 1960’s design into the present. A sleek carport was added out front, its lines matching the roof’s horizontal flow, creating a cohesive and stylish look.
The original foyer, living, and dining areas were kept, but the old carpet was lifted to reveal beautiful wandoo timber floorboards. These were gently sanded and finished with oil to highlight their natural warmth. The space has been reimagined as an entry, a study, and a front master bedroom, making it both practical and elegant.
The real showstopper is the restored spiral staircase. This original feature was carefully taken apart during construction, sandblasted, repainted, and fitted with new balustrading. Extra brackets were added to keep the treads steady, and each one was aligned for a polished finish. The staircase now stands as a bold centerpiece, blending the home’s mid-century roots with modern craftsmanship that catches the eye as soon as you walk in.
The original kitchen layout was kept, but the south side of the house was extended to create more space. This allowed for a larger dining area, plus a nearby laundry and powder room. The kitchen stands out with jade-coloured slim finger mosaic tiles, adding a vibrant touch that reflects the owners’ style. This green hue ties into other parts of the home, like the front door and pool tiles, creating a unified look.
With a neutral base and pops of colour and texture, the kitchen is perfect for everyday meals or hosting fancy dinners. It’s a space that works for busy mornings and lively gatherings, offering the kind of versatility that high-end buyers love.
A new living room was added on the east side, opening up to an alfresco area that looks out over a refurbished pool. This setup is ideal for summer days, letting you move from the lounge to the outdoors for a barbie or a swim. The living room features polished concrete floors with an industrial finish, setting it apart from the timber floors in the rest of the house. A painted brick feature wall continues the exterior style inside, adding texture and warmth.
The neutral colour scheme keeps things calm and classy, with jade tiles and other accents adding a fun, personal touch. These spaces feel tailored to the owners but are flexible enough to suit any buyer’s style.
The front master bedroom, created from the original open-plan space, offers a peaceful retreat near the entrance. On the ground floor, the south wall was extended to add a second master bedroom with an ensuite, perfect for guests or multi-generational families. The ensuite, along with the powder room and laundry, features colourful terrazzo-look tiles that add a touch of luxury and fun.
Upstairs, the layout stays close to the original but includes a new bathroom. The roof was redesigned with a skillion style, opening up to the north to let in more light and allow for bigger windows. This makes the upstairs bedrooms feel bright and spacious, ideal for families or those who want extra room to spread out.
The alfresco area, linked to the new living room, overlooks a sparkling refurbished pool. The pool tiles match the jade accents in the kitchen and front door, tying the design together. Whether you’re chilling by the pool or hosting mates for a weekend gathering, this outdoor space is both practical and inviting. The carport out front adds convenience without messing with the home’s clean, modern lines.
The spiral staircase is a highlight, carefully restored to combine mid-century charm with modern safety. Materials like terrazzo-look tiles in the bathrooms and jade mosaics in the kitchen add a high-end feel without being overdone. Polished concrete floors in the living room and painted brick feature walls bring texture and character, while the wandoo timber floors add warmth and a nod to the home’s history.
The owners’ love for mid-century design is clear in every choice, from the preserved façade to the neutral palette with pops of colour. These thoughtful details make Malba feel unique yet timeless, perfect for buyers who want a home with personality and practicality.
The layout is family-friendly yet sophisticated, with versatile spaces like the study, dual master bedrooms, and indoor-outdoor living areas. Premium materials like terrazzo tiles, polished concrete, and wandoo timber add a touch of class without being flashy.
This Dianella custom home is a prime example of how to blend history with innovation. It’s a home that respects its past, embraces the present, and is ready for the future.
A Suite 5, 103 Erindale Rd, Balcatta WA 6021
P 08 9345 1565
E enquiries@weststyle.com.au
W weststyle.com.au

