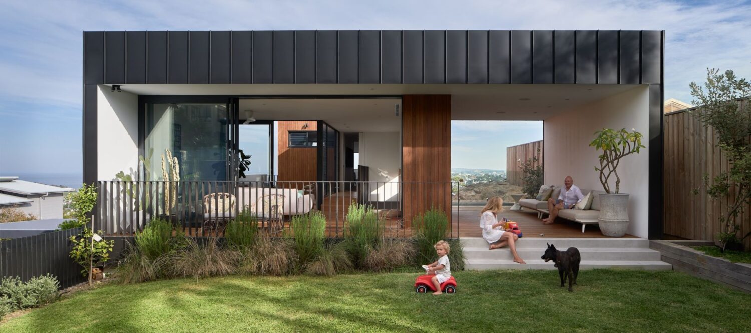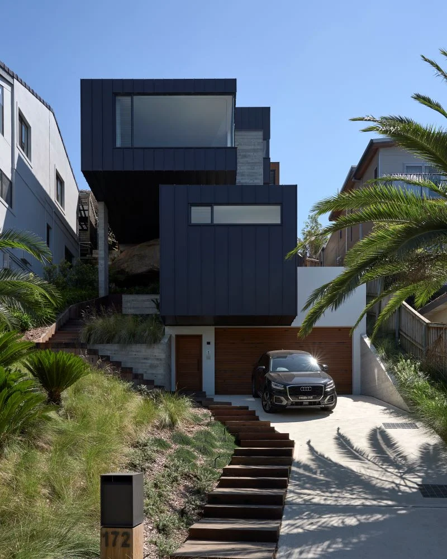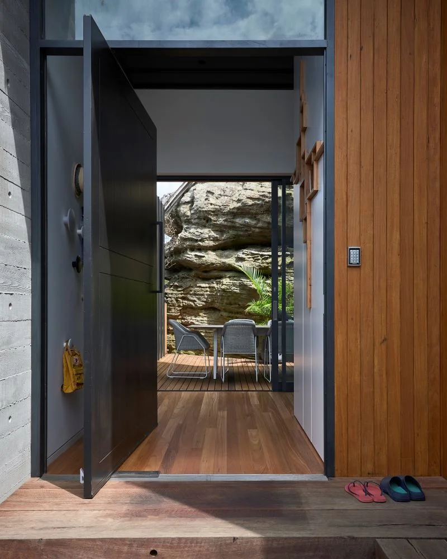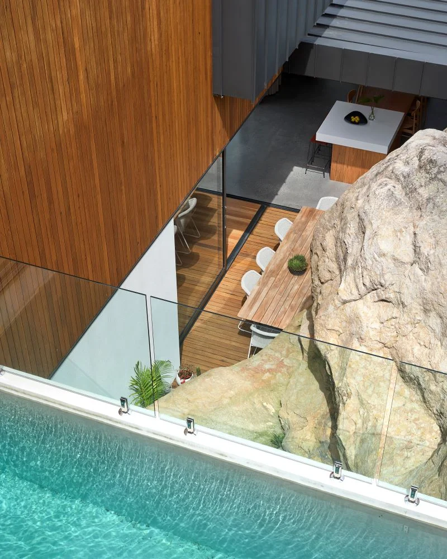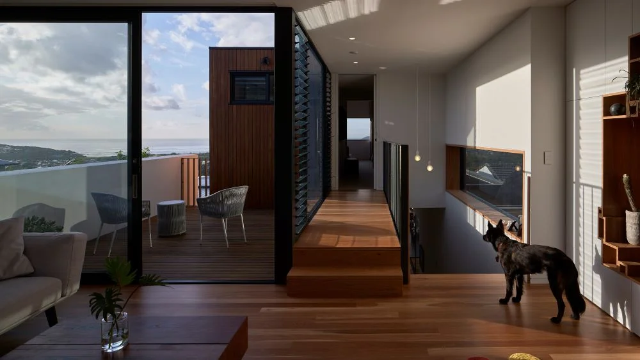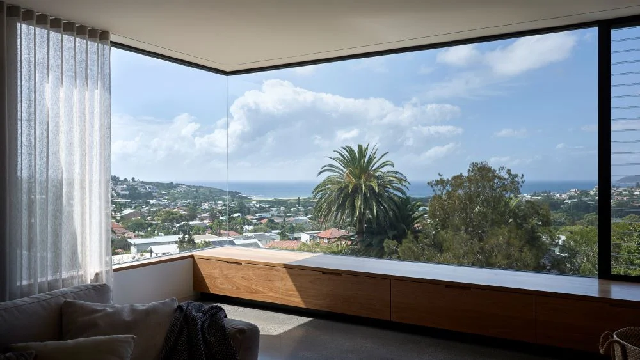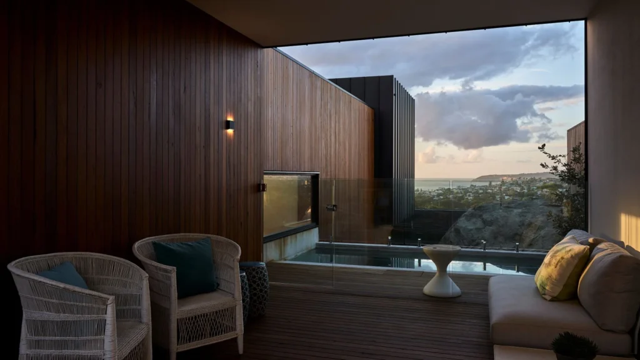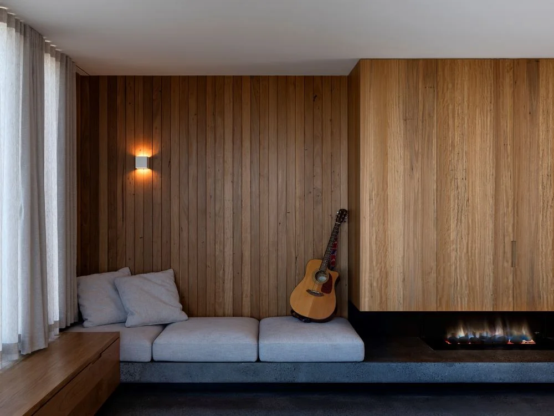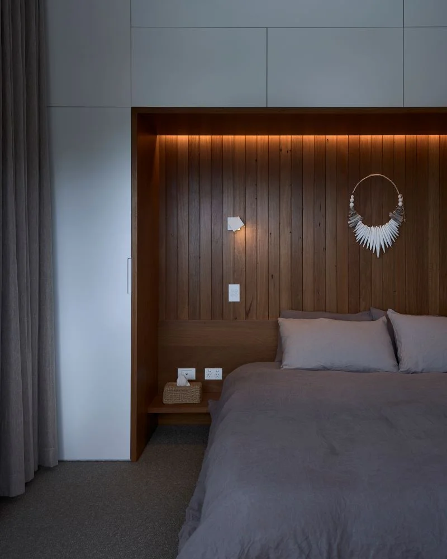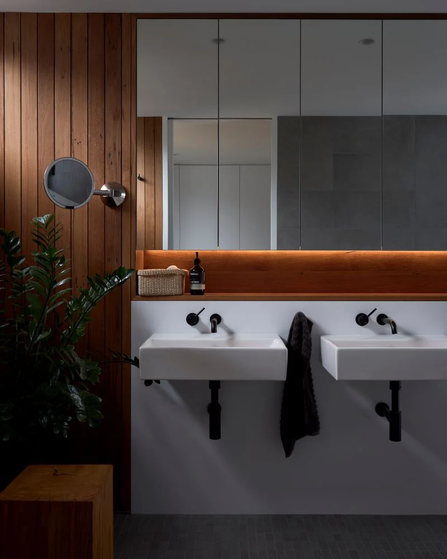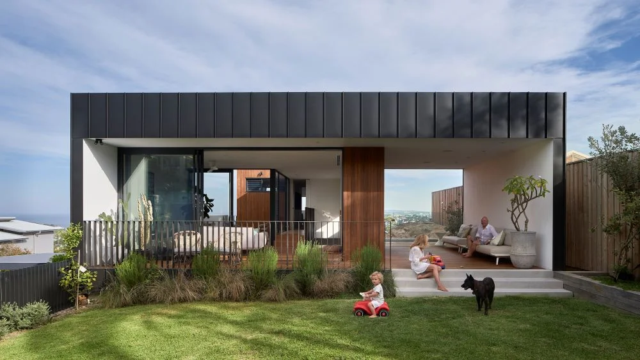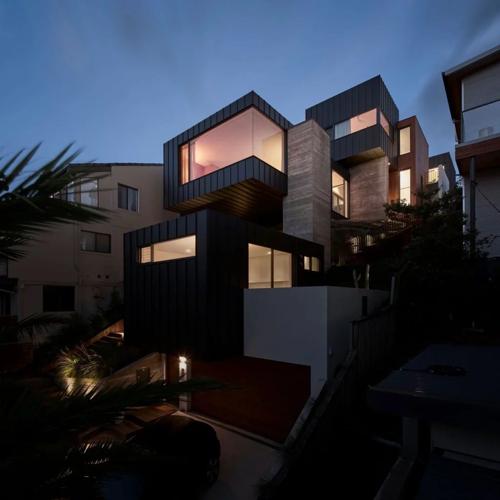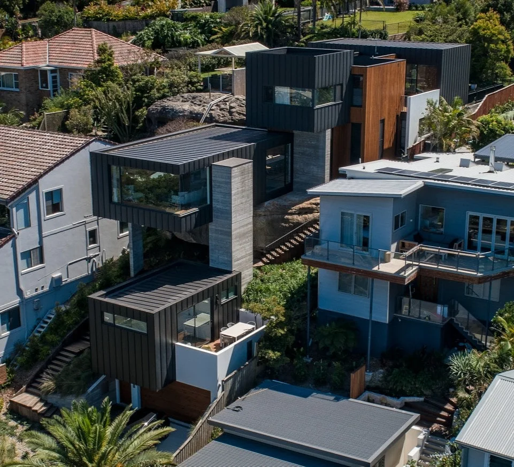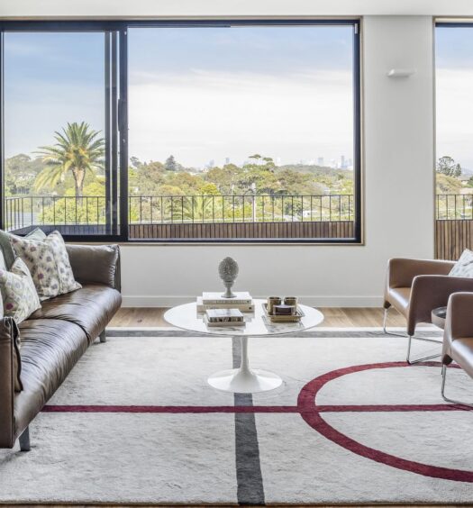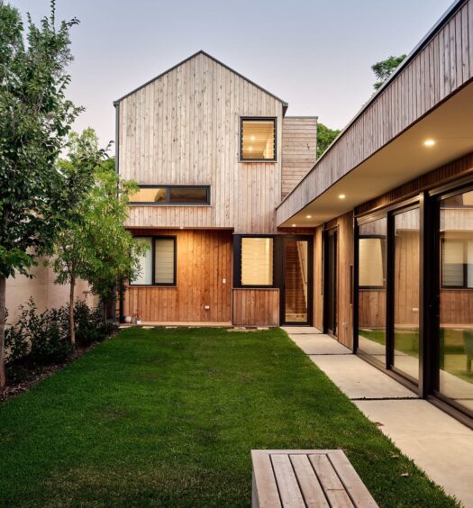This award winning custom home by Sydney Builder Mallinger Constructions was built on one of the most difficult residential sites in Sydney. With sweeping views that stretch from Dee Why Head to Bondi Junction, the location had undeniable appeal but also came with major challenges including a 17 metre climb from the street, a sandstone cave jutting out of the hillside, and a vertical sandstone wall. Thanks however to the experience and skill of the builder, the result was nothing short of spectacular, transforming a steep site into an award winning contempoary family home.
For Mallinger Constructions, this was a project that demanded not just creativity but significant technical expertise. Built for a growing young family, the brief was for a home with “wow factor” that also catered to the needs of family living. Sounds simple enough, however the site itself presented daunting challenges that many less experienced builders would have immediately shied away from. The family had secured an extraordinary block in Sydney’s Curl Curl which offered panoramic views from Dee Why Head to Bondi Junction, but, it also included a steep 17 metre rise with a sheer 4.5 metre sandstone wall, an exposed southern orientation, and a 3.5 metre projecting sandstone cave, equating to one of Sydney’s most difficult residential building sites!
The solution involved real architectural ingenuity on behalf of Mallinger Constructions who rather than removing or covering up the difficult parts of the block, made an inspiring decision to design the home around the site’s natural features, making the most of the spectacular setting by weaving the elements into the home itself.
The layout breaks into separate wings, each positioned to capture stunning ocean views to the southeast while also drawing in valuable northern sunlight at the rear. These spaces are all connected by walkways and courtyards that embrace and celebrate the surrounding landscape.
The way people move through the home has also been thoughtfully planned. From the street, a gently sloped driveway leads past a guest house, under the sandstone overhang, and gradually up to the front entrance. It’s here that the full ocean view is revealed for the first time.
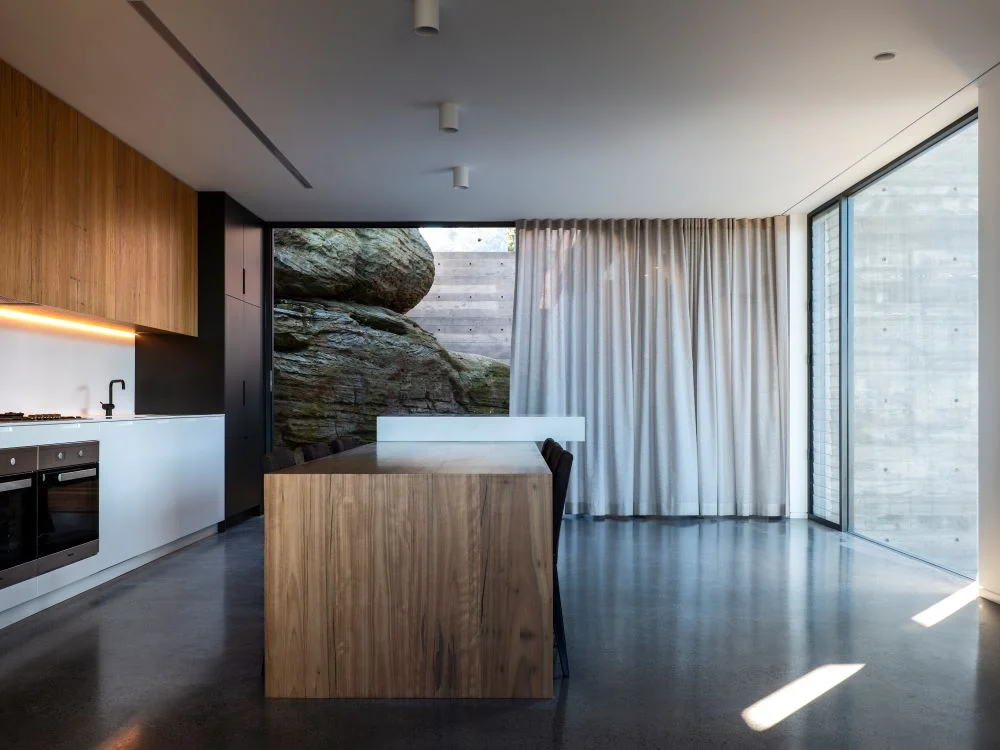
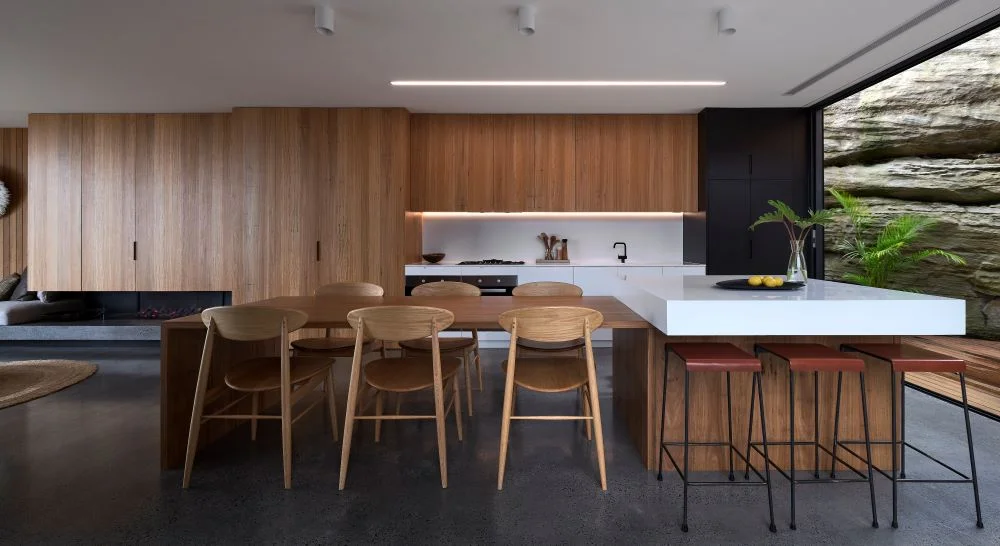
Inside, the layout continues to rise gently, with rooms flowing naturally from one level to the next. Corner windows bring in the view, and the home wraps around a central courtyard that brings light and a sense of calm into the centre of the building. Changes in floor level throughout the house respond to the natural contours of the site, gently defining different zones while maintaining a sense of connection and flow.
The striking contemporary appearance of the home’s exterior has been defined through a combination of concrete, black zinc and timber cladding, which break up the various sections of the home and add architectural interest. These materials were chosen not just for their aesthetic appeal, but for their durability in the harsh coastal environment and their ability to weather gracefully over time. Each material plays a deliberate role, with the palette referencing the surrounding landscape – sandstone, timber and water – while also expressing the function of the home’s architectural forms.
The home also includes a number of environmentally conscious features such as passive heating and cooling, cross flow ventilation, hydronic heating in the concrete slab, and makes the most of natural sunlight. In addition, the timber which was used extensively throughout the project, adding to the wonderful warm and inviting feeling of the home, was all recycled and locally sourced.
Mallinger Constructions well and truly delivered on the brief, creating a functional family home that has incredible wow factor. It’s no surprise at all that this extraordinary project has also been widely celebrated, with many industry accolades. In 2021 it was awarded the prestigious HIA Australian Home of the Year award, as well as Australian Custom Built Home of the Year in it’s price category. The year before, it won HIA NSW Home of the Year and Custom Built Home $2-4 million.
This steep site award winner, now stands as a testament to what’s possible when visionary design and exceptional craftsmanship converge. Every detail reflects a bold, inspired approach, a home where creativity, technical expertise and meticulous execution have transformed a challenging site into a fabulous and functional luxury family home.
A 61-63 Cranstons Rd, Middle Dural NSW 2158
P 0418 854 407
E info@mallinger.com.au
W mallinger.com.au

