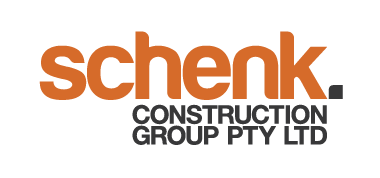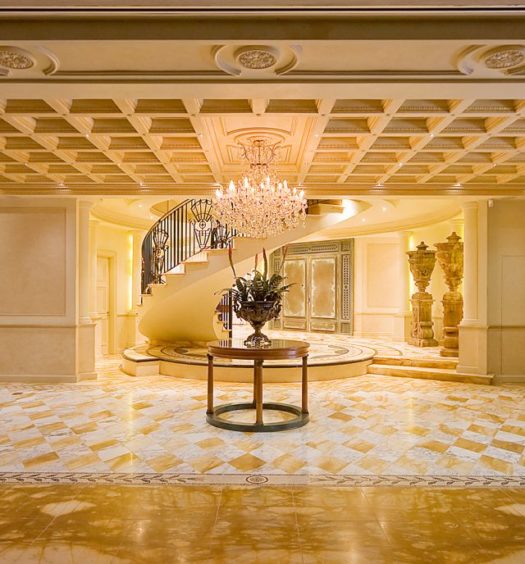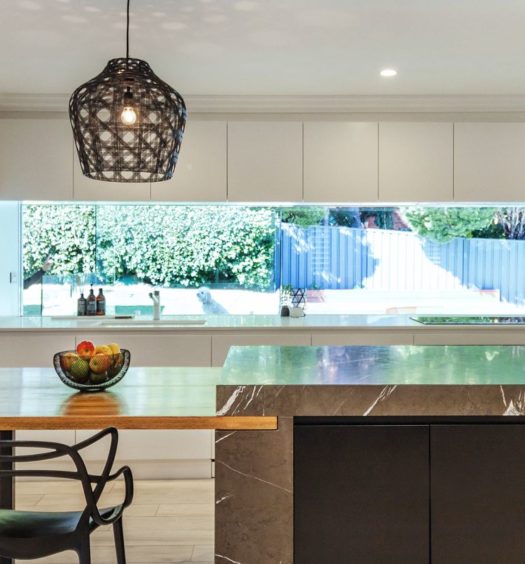This luxurious Forestville custom home by Schenk Construction is a standout example of how challenging terrain can become the foundation for truly remarkable design. Built on a steep and complex site, the project demanded a high level of precision, creativity and collaboration. Rather than resisting the slope, the inspired design works with it, using the natural topography of the site to shape a series of flowing, light-filled spaces that feel both deliberate and effortless.
Designed together with 8 Squared Architects, the five bedroom, three bathroom home steps down the block in a way that feels natural and effortless, creating a sense of connection between levels while also maximising natural light and cross-ventilation. It’s a home that not only overcomes the limitations of its site, it celebrates them, transforming what was a difficult site that many would have seen as a major obstacle into a defining feature of the architectural journey.
Classic in style, the home has commanding street presence and beckons you inside through a double entry door way. Step inside and it’s apparent this home is of a calibre, far above the ordinary with exceptional details throughout. Custom wrought iron balustrading winds its way up the staircase and continues throughout the upper level floor, adding traditional craftsmanship to the home’s bold architectural form. Decorative wall paneling and mouldings appear in several key areas, as do coffered ceilings which add timeless elegance to the interiors.
The monochromatic palette is clean and sophisticated, with dark timber flooring combined with neutral walls, cabinetry and furnishings. The open plan kitchen living and dining room, opens out through French doors to a gorgeous terrace that takes in sweeping district views.
An arched opening connects the hallway to the kitchen, adding a subtle design moment that ties into the home’s classic detailing.As a central feature both in size and finish, the kitchen is signed for everyday living and entertaining in style, it includes extensive cabinetry and an island bench for casual meals or to entertain guests while meals are being prepared.
Each bathroom has been finished in its own unique style, with exquisite tiling and quality tapware throughout. The main bedroom includes cavity sliding doors that open into a generous dressing room, while a barn style door marks the entrance to the games room, adding a relaxed touch of country charm.
At 1,000 square metres, and with a build value just under $2 million, this beautiful Forestville custom home was named a finalist in the 2022 HIA NSW Region Custom Built Home awards for the $1.5–2 million category. It’s a project that highlights the quality and skill Schenk Construction brings to every build no matter how challenging the site or how ambitious the brief.
A PO BOX 6625 North Ryde NSW 2113
P 1800 837 721
E info@schenkconstruction.com.au
W schenkconstruction.com.au


















