A recently completed project by Nico van der Meulen Architects, this beautiful two-storey home, situated within a secluded golf estate boasts an enormous 750 square meters of living space.
With an emphasis on entertaining, the client’s requested a contemporary home that would make full use of the surrounding views. Building guidelines of the estate required the home to have a pitched roof and make use of natural materials, therefore to address both, van der Meulen developed a ‘contemporary farmhouse’ concept which has been expertly executed.
An entire side of the home is almost completely ‘walls of glass’, on which the pitched roof has been mounted on the upper level. This enables the home to enjoy the garden views from nearly every room of the house whilst also making full use of the northern aspect and flooding the home with natural light.
Inside the home, the trademark van der Meuelen open-floorplan, integrates the interior and exterior living spaces in spectacular style with a large alfresco area that extends on cantilevered slab over the central swimming pool.
Despite the double sized living space, each area is skilfully delineated by architectural features such as varying ceiling heights and a blend of textures and natural materials such as stone clad walls and feature timber (another van der Meuelen trademark).
Utilities such as the scullery, wine cellar and guest toilet are concealed behind custom cabinetry to enhance the contemporary / streamlined appearance of the main living areas. Frameless folding glass walls provide seamless integration between the interior and exterior living spaces with the kitchen counter top doubling up as a server for the alfresco. The alfresco, includes a full service bar and built in fireplace.
The bedrooms are all arranged around the central living area and separated by an overhead bridge with glass balustrading which provides the master suite with privacy and separation from the other bedrooms.
The design of the master suite includes a private lounge and terrace that offers breath taking views over the surrounding landscape. A dressing room is discreetly hidden behind a high gloss, tinted glass screen that adds an extra element of luxury to the room, as does the recessed wall with textured wallpaper that the bed can be positioned against.
M Square LifeStyle and Design – a partner company of Nico van der Meulen Architects has created a beautiful palette of warm but subtle tones with the interior décor of the home that complements the architectural style and perfectly finishes off the home as luxurious, contemporary masterpiece.

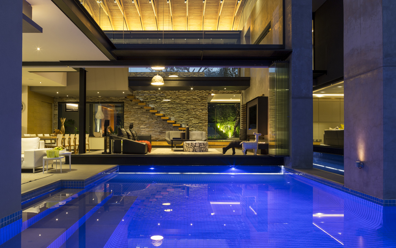
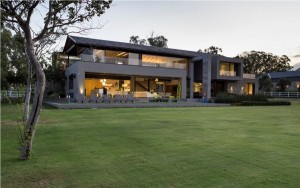
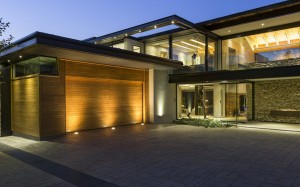
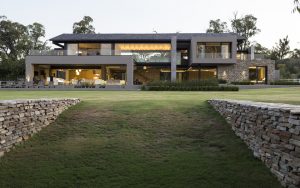
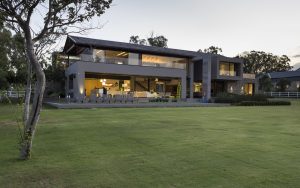
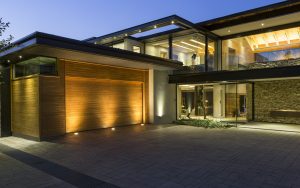
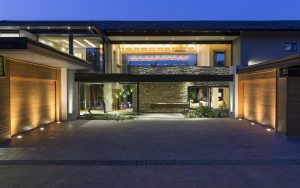
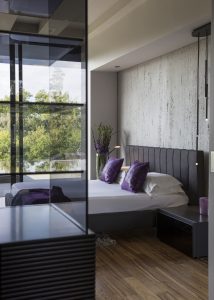
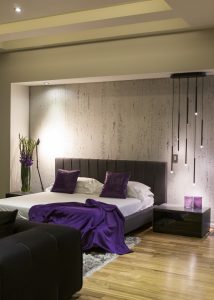
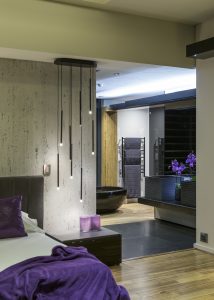
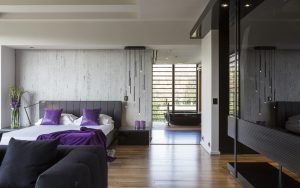
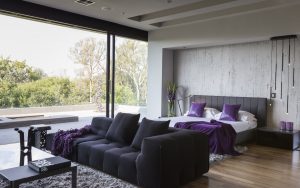
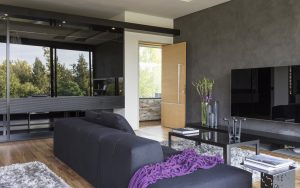
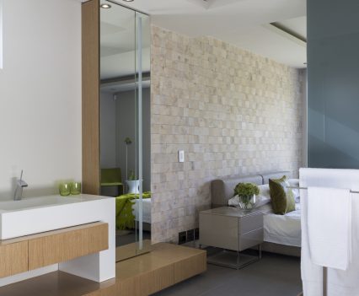
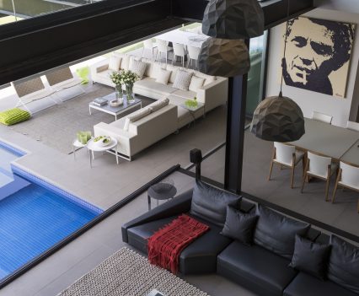
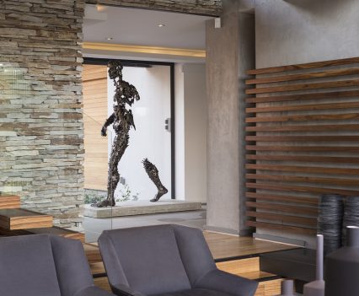
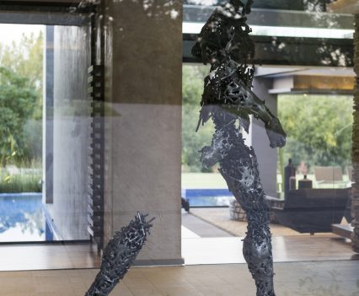
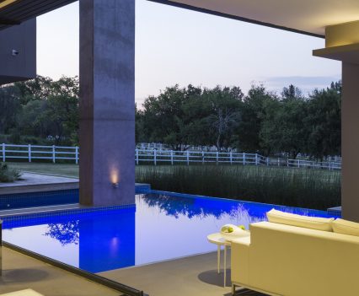
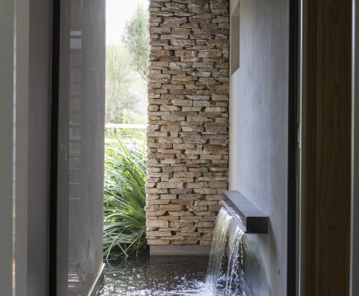
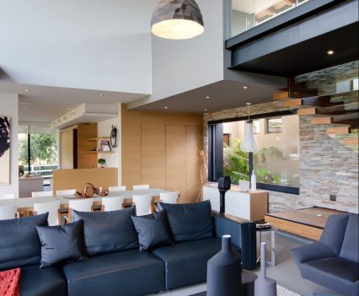
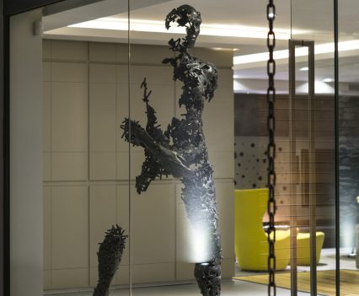
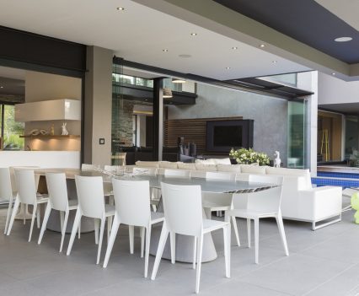
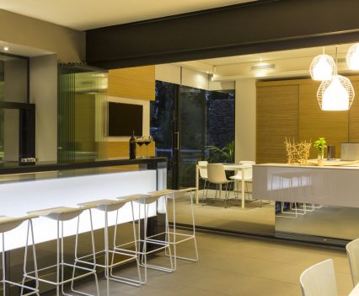
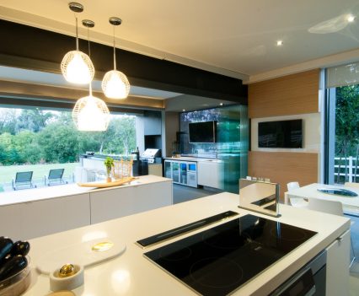
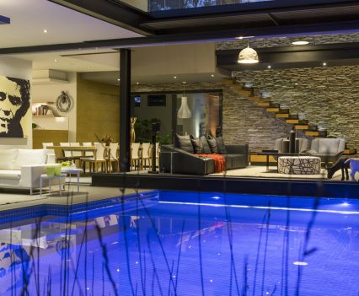
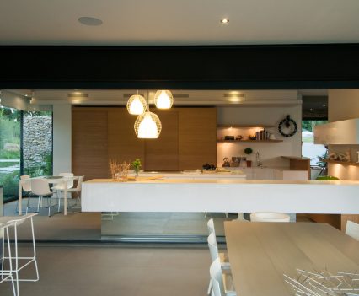
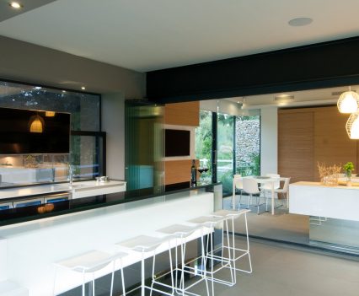
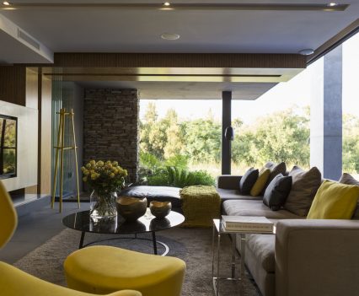
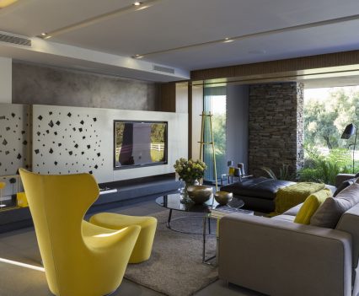
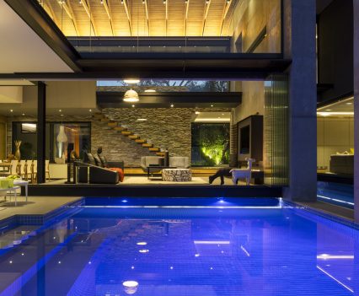
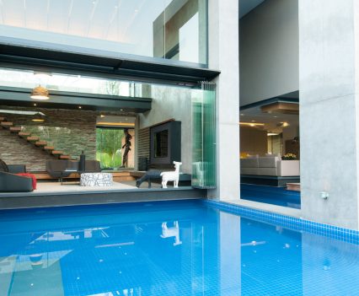
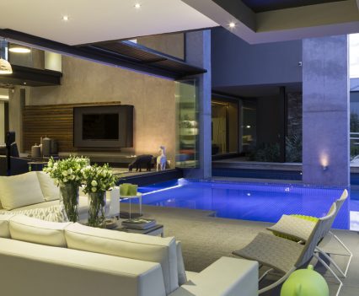
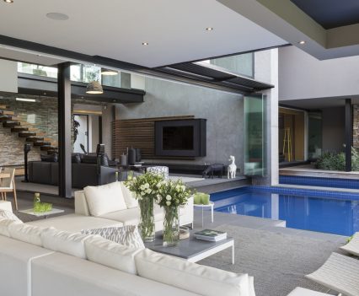
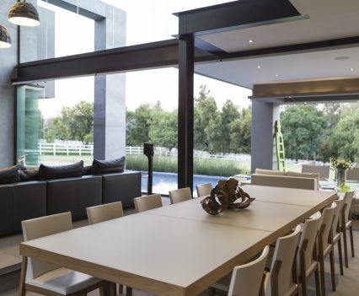
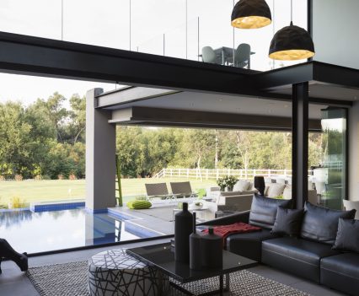
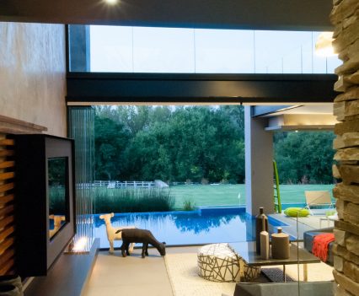
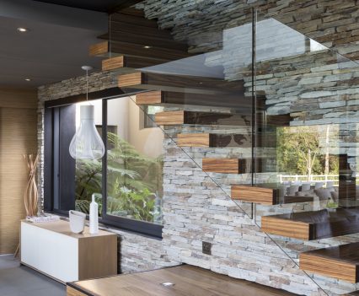
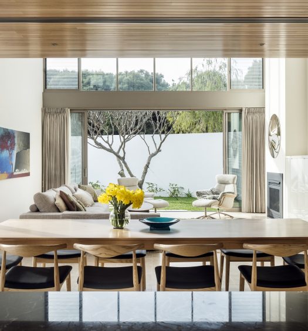
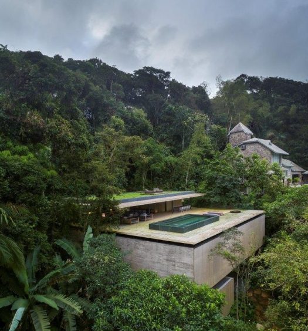

Recent Comments