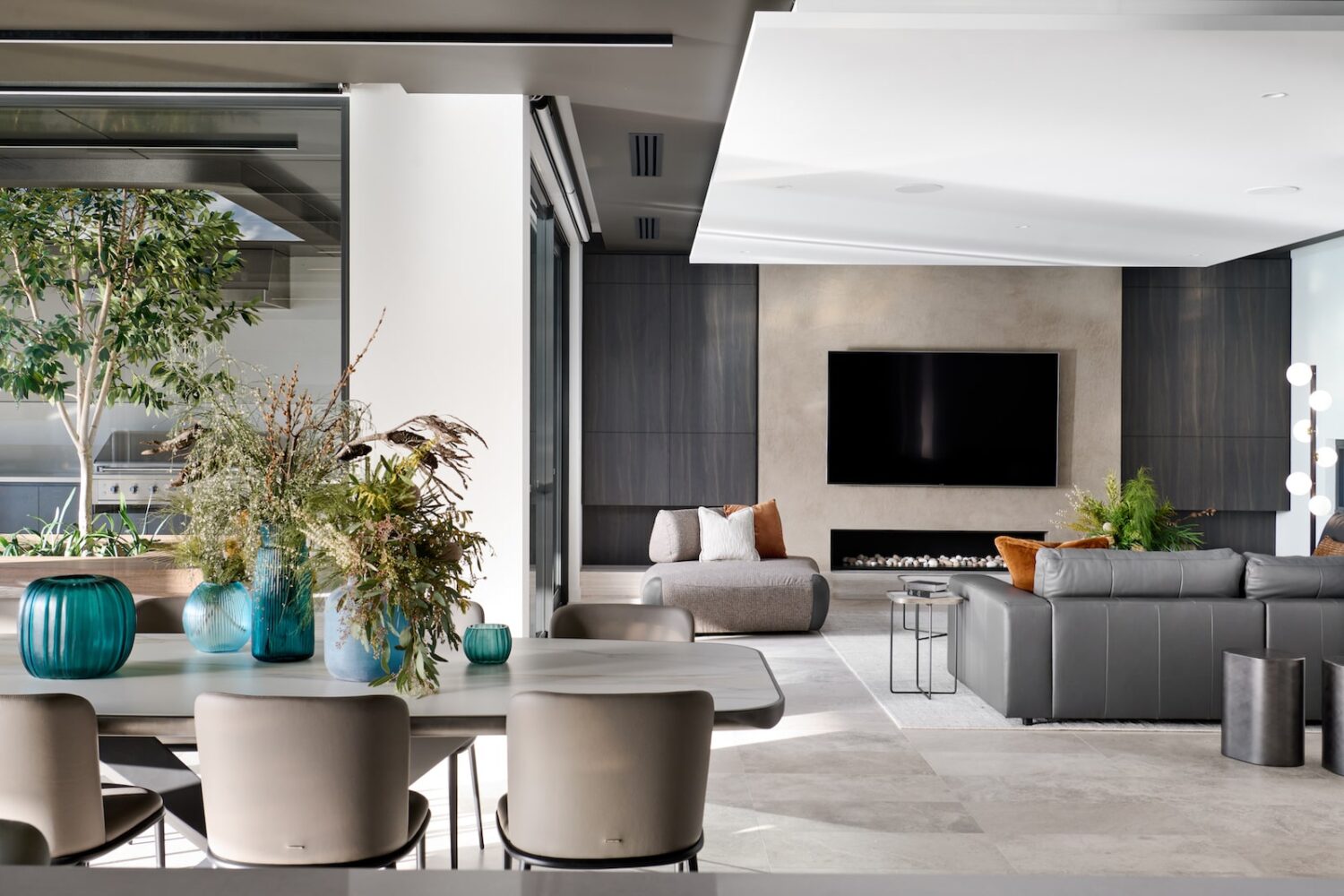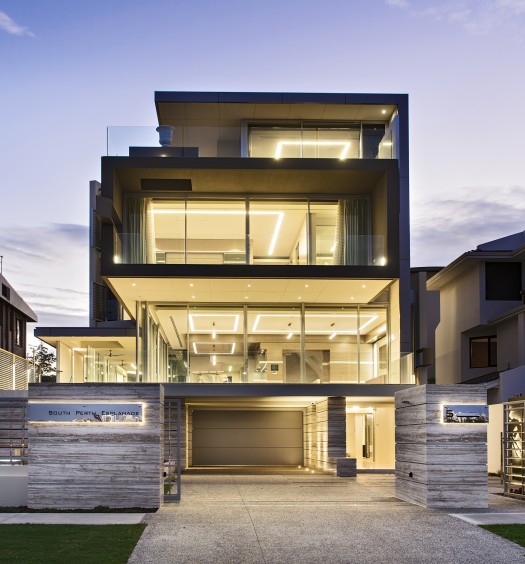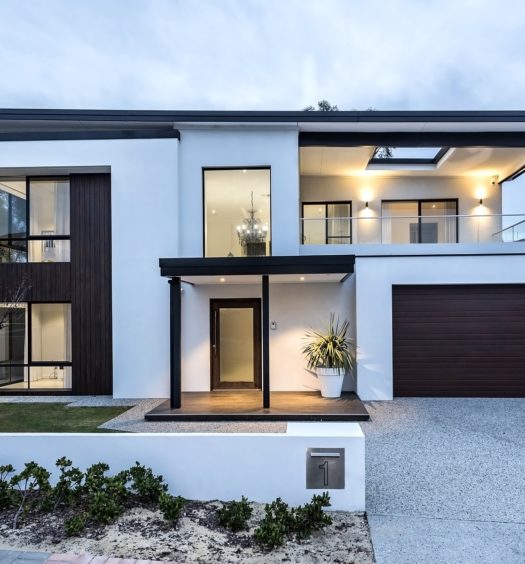Having viewed a Zorzi display home, the owners of this stylish residence felt Zorzi were the perfect choice to build their new family getaway on the Mandurah canals. From the angular lines of the striking front façade that makes it a stand-out on the street, right through to the rear canal-side entertaining area, this home is impressive in every way and representative of the quality and style that is synonymous with the Zorzi name.
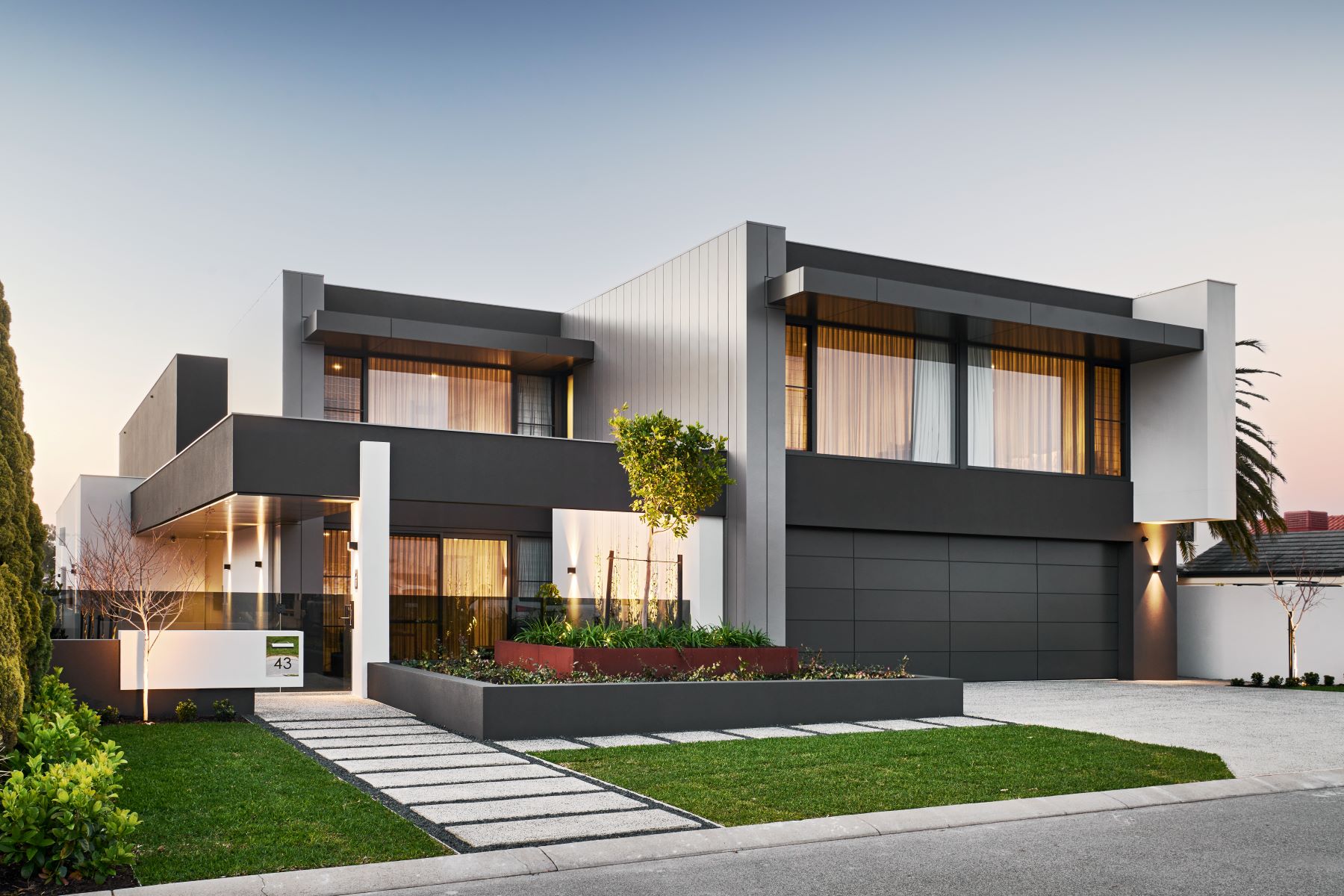
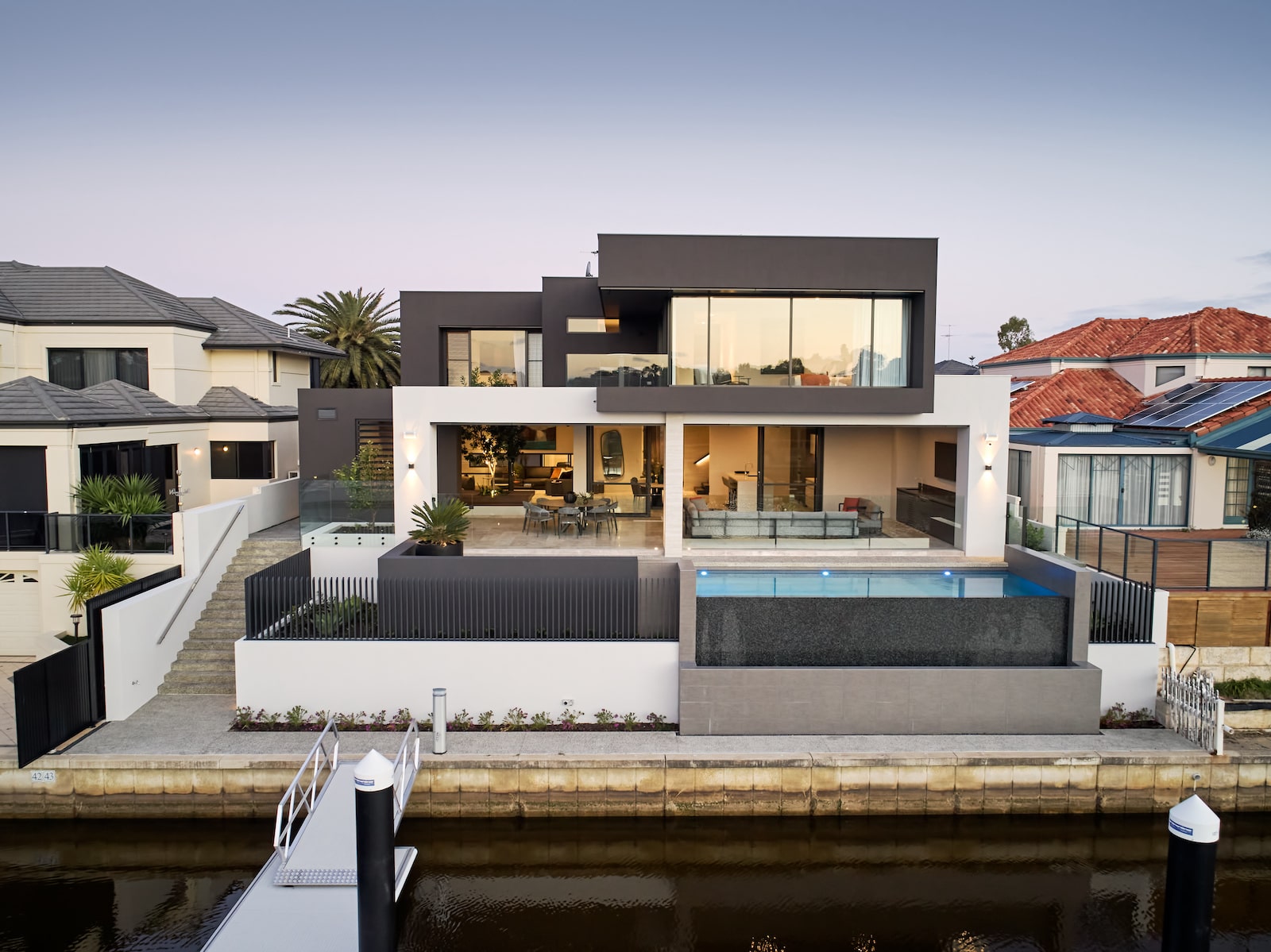
Soaring ceilings and statement lighting create a dramatic entry to the home, this is made possible thanks to an upper level void which also allows for double height glazing and ensures of an abundance of natural light.
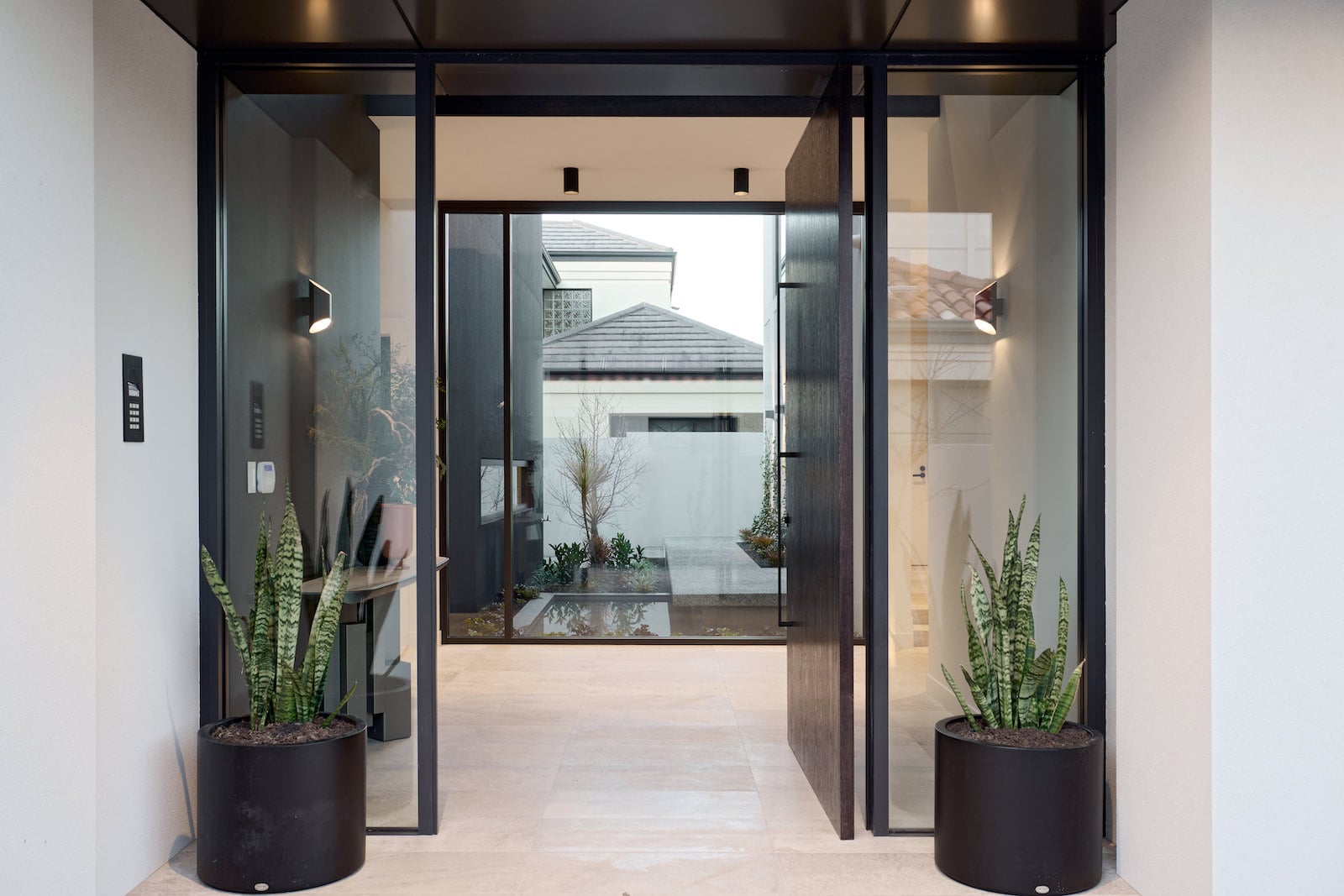
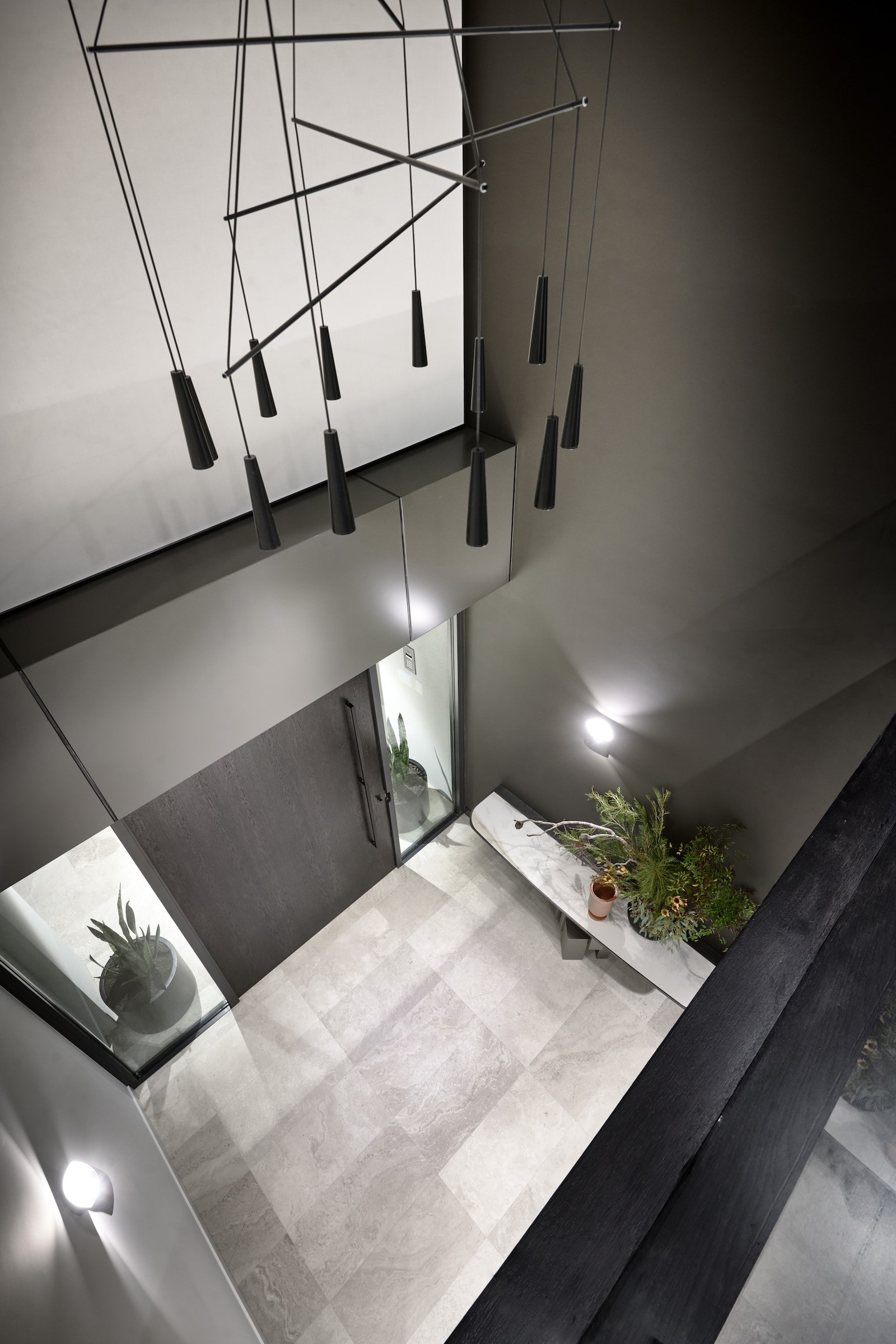
Incorporating 765sqm of living space, this home has room for all the family to unwind and enjoy time away from the city without compromising on comfort in any way. The luxurious appointments include, 4 bedrooms, each with their own en-suite, a powder-room, state of the art kitchen with butler’s pantry, a wine cellar and multiple living spaces including an expansive covered alfresco area with fully equipped outdoor kitchen.
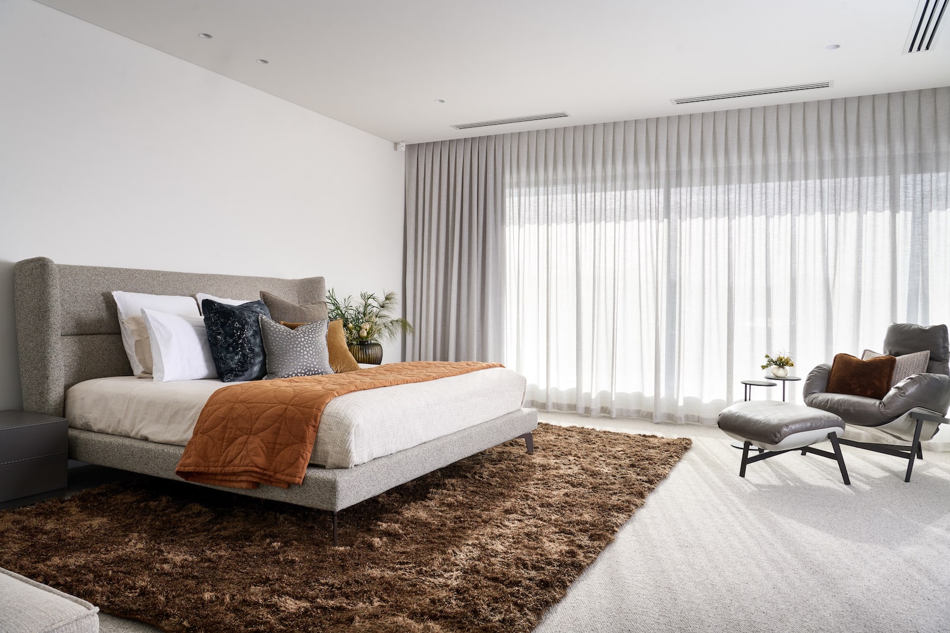
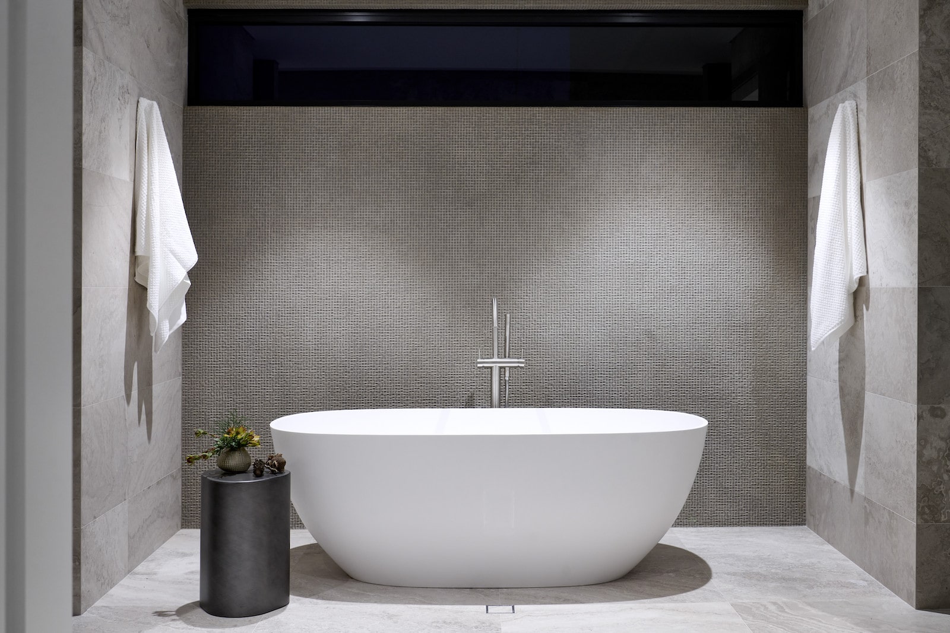
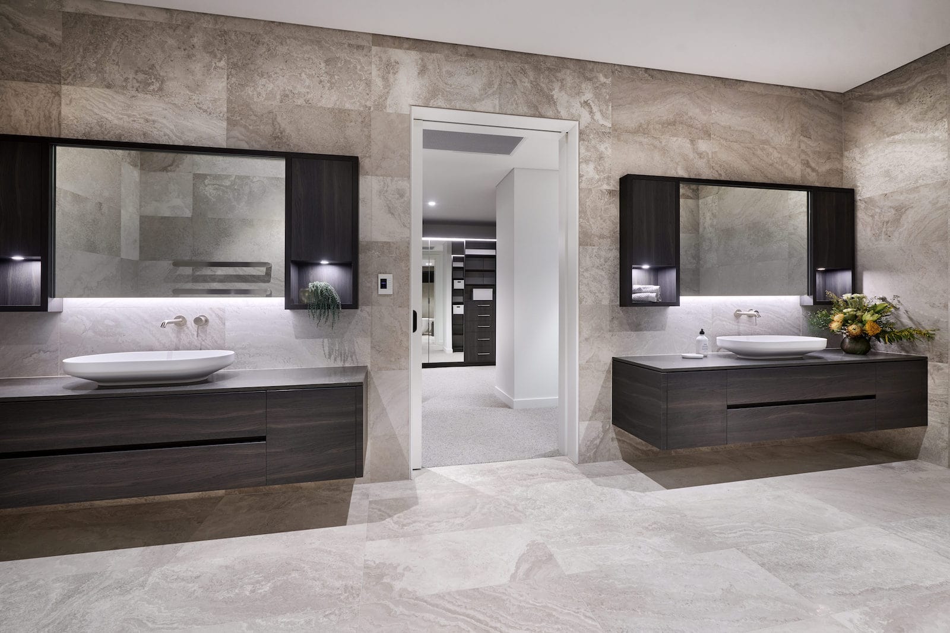
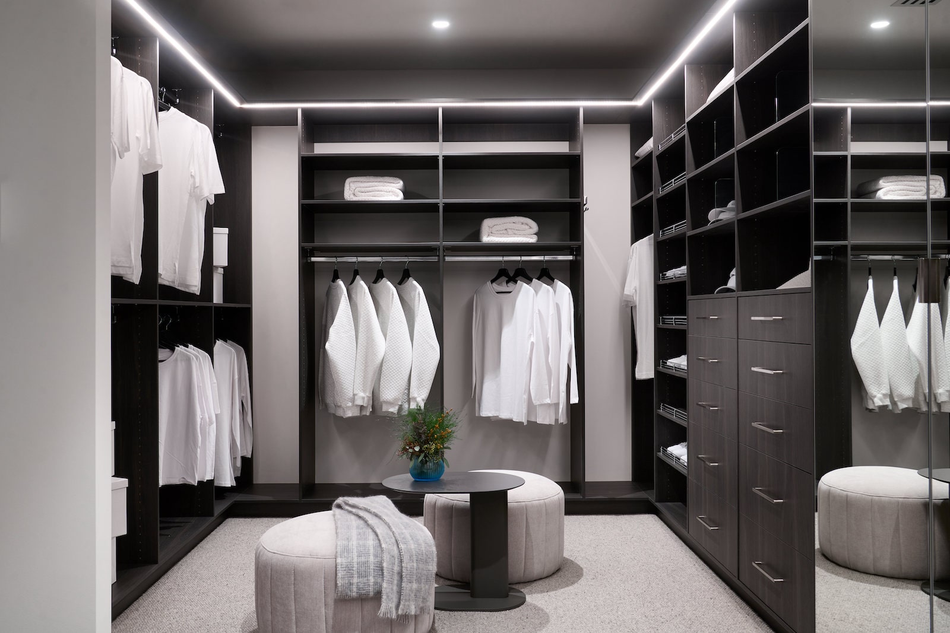
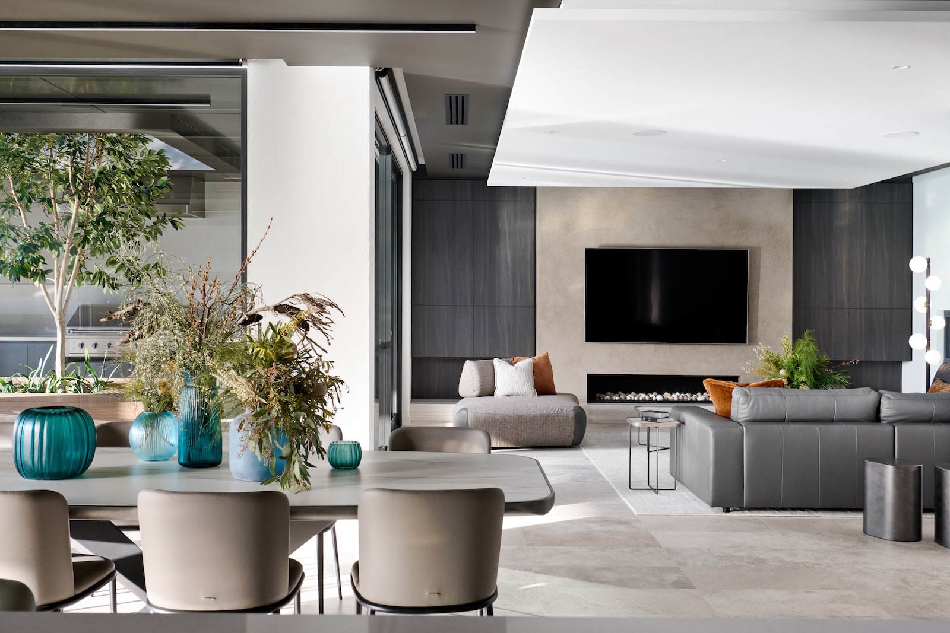
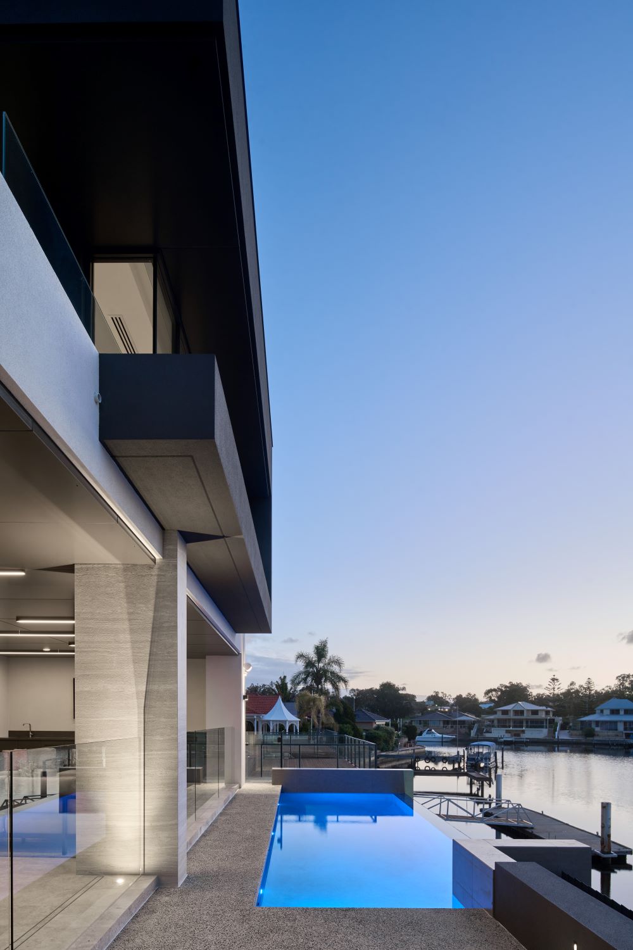
Stone flooring flows throughout, enhancing the sense of openness and creating a seamless transition between interior and exterior spaces. Other luxurious finishes include extensive custom cabinetry, a gas fireplace and LED strip lighting to staircase handrails.
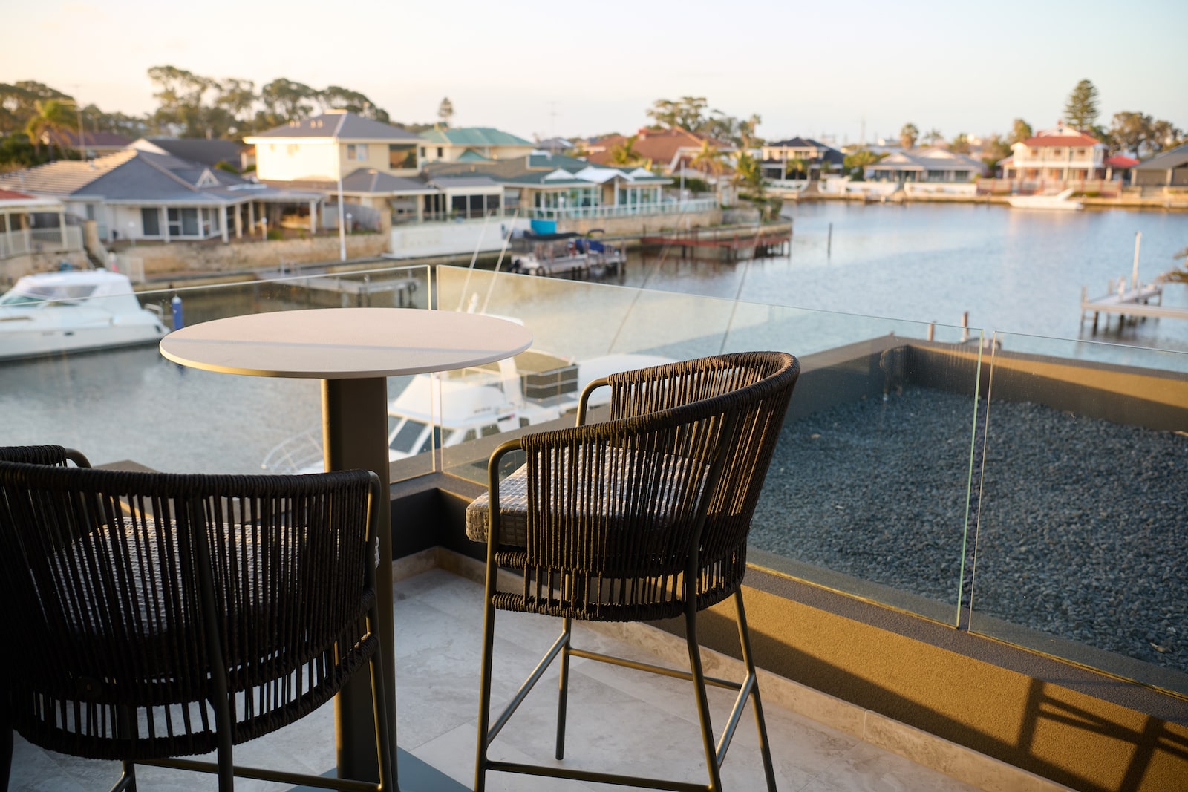
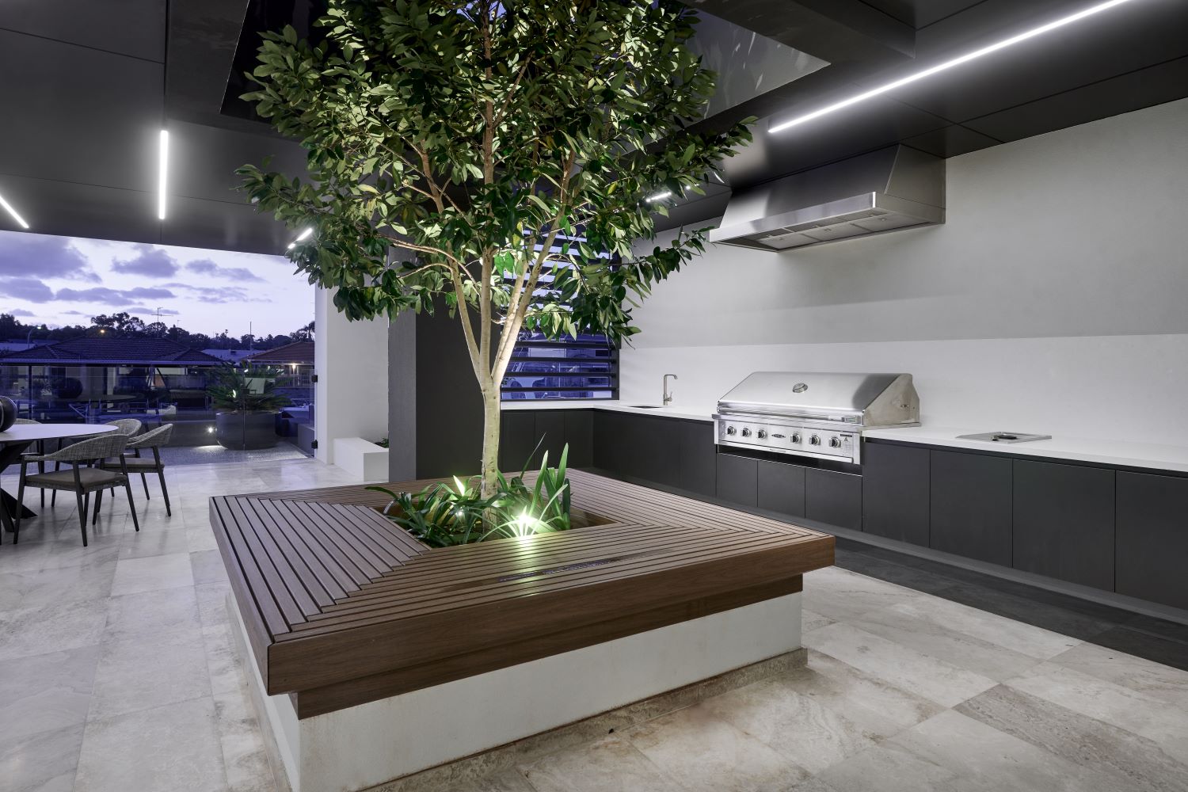
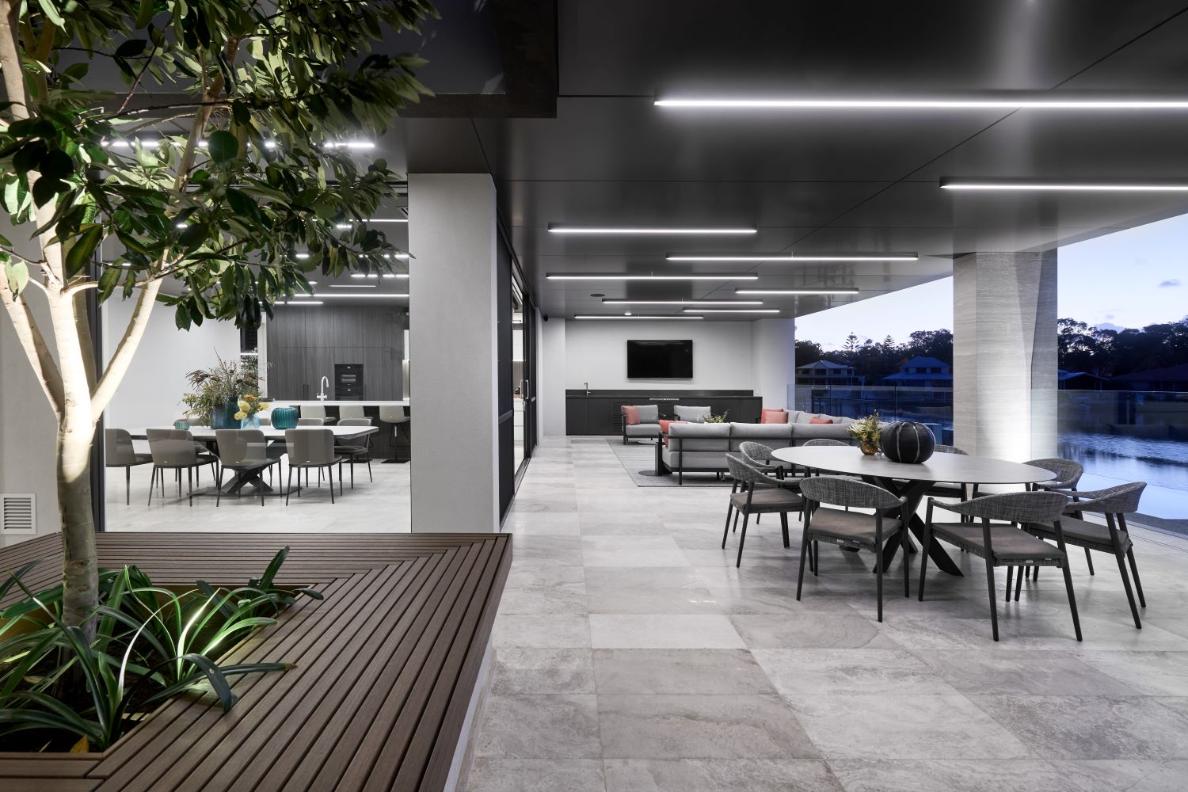
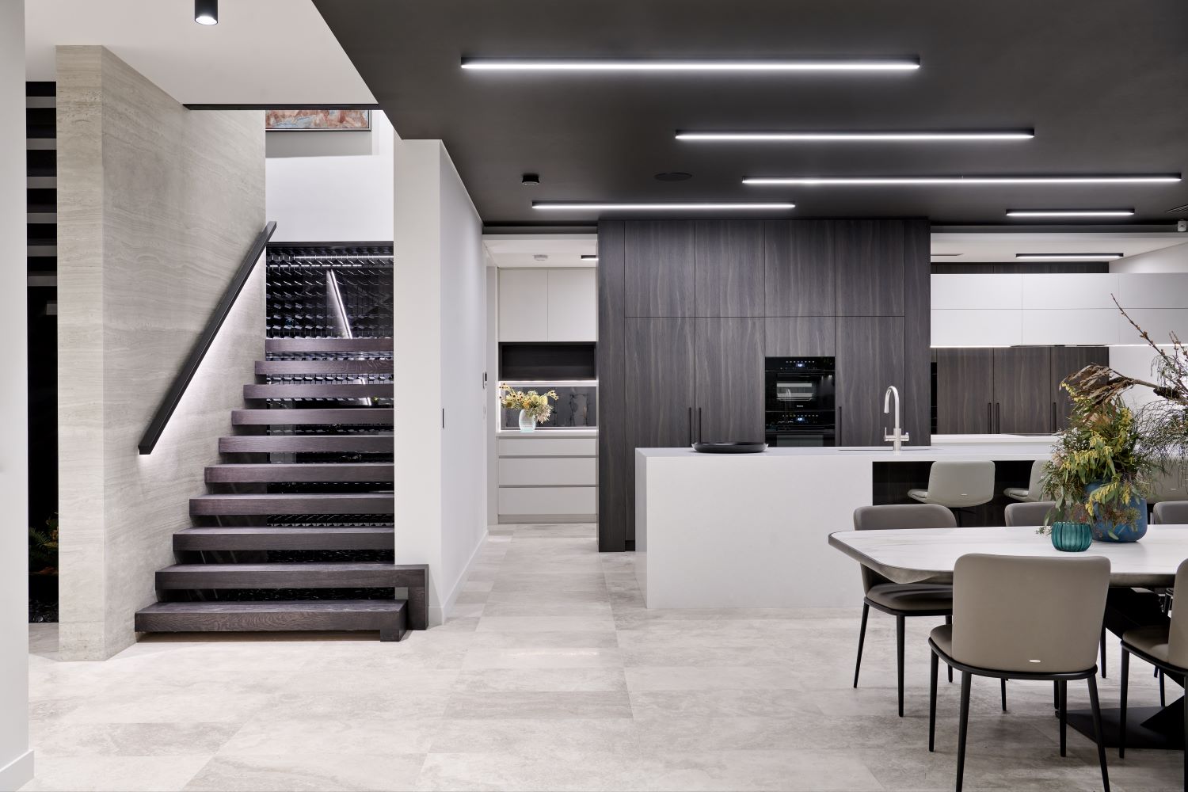
See more luxury custom home projects from award-winning Perth Custom Builder – Zorzi Builders.
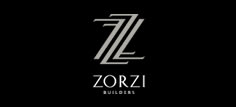
A 76 Walters Drive, Osborne Park WA
P 08 9382 4880
E newhome@zorzi.com.au
I @zorzibuilders
W zorzi.com.au

